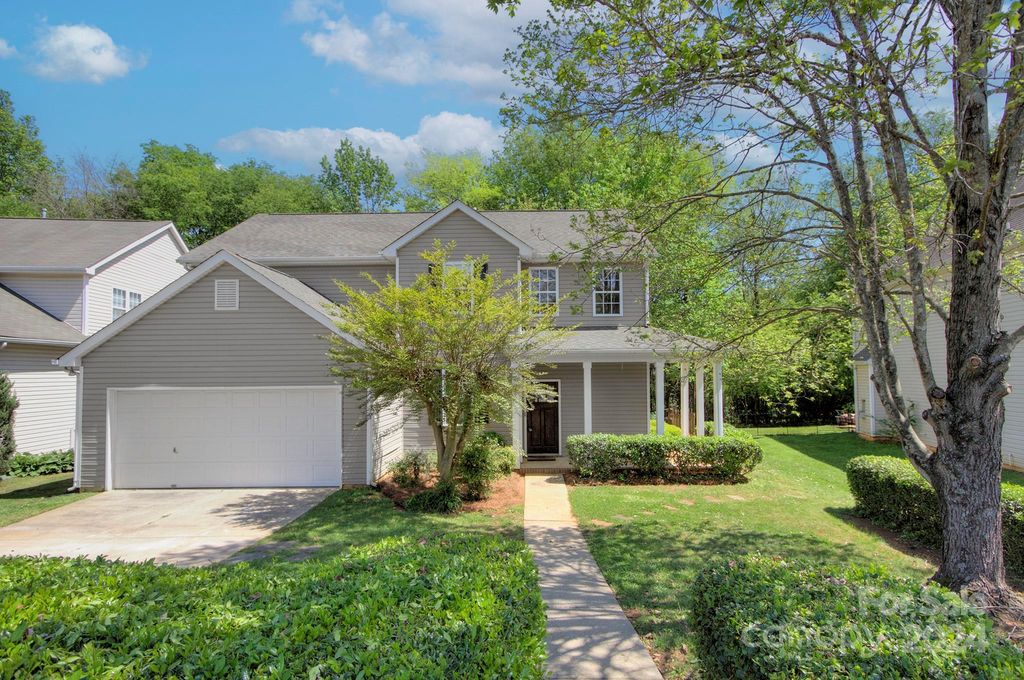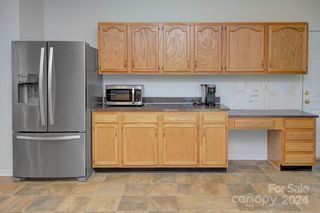


UNDER CONTRACT
9200 Royal Highlands Ct
Charlotte, NC 28277
Provincetowne- 3 Beds
- 3 Baths
- 2,037 sqft
- 3 Beds
- 3 Baths
- 2,037 sqft
3 Beds
3 Baths
2,037 sqft
Local Information
© Google
-- mins to
Commute Destination
Description
Multiple offers received! Please submit best terms by noon on Sunday, 21st. This property is conveniently located just minutes away from the Blakeney shopping center, offering a plethora of shopping, dining, and entertainment options at your doorstep. Coupled with its proximity to an award-winning school district, this home is a rare find priced below 500K. The home has new carpet installed April 2024. The floorplan is open and great for entertaining. The kitchen has good cabinet/counter space and an eat in breakfast area. The refrigerator/microwave remain. There is a formal Dining area off a spacious family room with fireplace/gas logs. There is a half bath on the main level and laundry room with cabinets- washer/dryer remain. Upstairs is the owners suite with private ensuite bath-large walk in closet, dual sinks and garden tub. A large bonus/media room and 2 secondary bedrooms. New carpet April 2024. This home is ready for your updates -- Don't miss this opportunity!
Home Highlights
Parking
2 Car Garage
Outdoor
No Info
A/C
Heating & Cooling
HOA
$58/Monthly
Price/Sqft
$233
Listed
10 days ago
Home Details for 9200 Royal Highlands Ct
Active Status |
|---|
MLS Status: Under Contract-No Show |
Interior Features |
|---|
Interior Details Number of Rooms: 11Types of Rooms: Great Room, Kitchen, Bathroom Full, Bedroom S, Bonus Room, Bathroom Half, Dining Room, Laundry, Primary Bedroom |
Beds & Baths Number of Bedrooms: 3Number of Bathrooms: 3Number of Bathrooms (full): 2Number of Bathrooms (half): 1 |
Dimensions and Layout Living Area: 2037 Square Feet |
Appliances & Utilities Appliances: Dishwasher, Dryer, Electric Oven, Electric Range, Electric Water Heater, Exhaust Fan, Refrigerator, WasherDishwasherDryerLaundry: Utility Room,Main LevelRefrigeratorWasher |
Heating & Cooling Heating: Forced Air,Natural GasHas CoolingAir Conditioning: Central AirHas HeatingHeating Fuel: Forced Air |
Fireplace & Spa Fireplace: Gas Log, Great Room |
Windows, Doors, Floors & Walls Flooring: Carpet, Vinyl |
Levels, Entrance, & Accessibility Floors: Carpet, Vinyl |
View No View |
Exterior Features |
|---|
Exterior Home Features Roof: ShingleFoundation: Slab |
Parking & Garage Number of Garage Spaces: 2Number of Covered Spaces: 2No CarportHas a GarageHas an Attached GarageParking Spaces: 2Parking: Attached Garage,Keypad Entry,Garage on Main Level |
Pool Pool: Outdoor Community Pool |
Frontage Responsible for Road Maintenance: Publicly Maintained RoadRoad Surface Type: Concrete, Paved |
Water & Sewer Sewer: Public Sewer |
Surface & Elevation Elevation Units: Feet |
Finished Area Finished Area (above surface): 2037 |
Days on Market |
|---|
Days on Market: 10 |
Property Information |
|---|
Year Built Year Built: 1999 |
Property Type / Style Property Type: ResidentialProperty Subtype: Single Family ResidenceArchitecture: Transitional |
Building Construction Materials: VinylNot a New Construction |
Property Information Parcel Number: 22902305 |
Price & Status |
|---|
Price List Price: $475,000Price Per Sqft: $233 |
Location |
|---|
Direction & Address City: CharlotteCommunity: Southampton |
School Information Elementary School: Elon ParkJr High / Middle School: Community HouseHigh School: Ardrey Kell |
Agent Information |
|---|
Listing Agent Listing ID: 4123607 |
Building |
|---|
Building Details Builder Name: Centex |
Building Area Building Area: 2037 Square Feet |
Community |
|---|
Community Features: Clubhouse, Game Court, Playground |
HOA |
|---|
HOA Name: Superior Management CompanyHOA Phone: 704-875-7299Has an HOAHOA Fee: $350/Semi-Annually |
Lot Information |
|---|
Lot Area: 0.225 acres |
Listing Info |
|---|
Special Conditions: Estate, None |
Offer |
|---|
Listing Terms: Cash, Conventional |
Compensation |
|---|
Buyer Agency Commission: 2.5Buyer Agency Commission Type: %Sub Agency Commission: 0Sub Agency Commission Type: % |
Notes The listing broker’s offer of compensation is made only to participants of the MLS where the listing is filed |
Miscellaneous |
|---|
Mls Number: 4123607Zillow Contingency Status: Under ContractAttic: OtherAttribution Contact: Trish4realestate@gmail.com |
Additional Information |
|---|
ClubhouseGame CourtPlaygroundMlg Can ViewMlg Can Use: IDX |
Last check for updates: about 20 hours ago
Listing Provided by: Trisha Hamilton, 4
NextHome Paramount
Source: Canopy MLS as distributed by MLS GRID, MLS#4123607

Also Listed on NextHome.
Price History for 9200 Royal Highlands Ct
| Date | Price | Event | Source |
|---|---|---|---|
| 04/21/2024 | $475,000 | Pending | Canopy MLS as distributed by MLS GRID #4123607 |
| 04/20/2024 | $475,000 | Listed For Sale | Canopy MLS as distributed by MLS GRID #4123607 |
| 08/30/2005 | $189,000 | Sold | N/A |
| 08/16/1999 | $146,500 | Sold | N/A |
Similar Homes You May Like
Skip to last item
Skip to first item
New Listings near 9200 Royal Highlands Ct
Skip to last item
- Keller Williams Select
- See more homes for sale inCharlotteTake a look
Skip to first item
Property Taxes and Assessment
| Year | 2023 |
|---|---|
| Tax | $3,237 |
| Assessment | $422,300 |
Home facts updated by county records
Comparable Sales for 9200 Royal Highlands Ct
Address | Distance | Property Type | Sold Price | Sold Date | Bed | Bath | Sqft |
|---|---|---|---|---|---|---|---|
0.12 | Single-Family Home | $467,944 | 09/30/23 | 4 | 3 | 2,290 | |
0.06 | Single-Family Home | $501,000 | 09/20/23 | 4 | 3 | 2,326 | |
0.13 | Single-Family Home | $585,000 | 06/27/23 | 4 | 3 | 2,326 | |
0.18 | Single-Family Home | $400,000 | 06/12/23 | 3 | 2 | 1,378 | |
0.20 | Single-Family Home | $710,000 | 09/03/23 | 3 | 3 | 2,516 | |
0.42 | Single-Family Home | $551,000 | 07/14/23 | 3 | 3 | 2,334 | |
0.20 | Single-Family Home | $620,000 | 12/01/23 | 5 | 4 | 2,726 | |
0.26 | Single-Family Home | $651,000 | 10/25/23 | 5 | 3 | 2,873 | |
0.32 | Single-Family Home | $575,300 | 11/03/23 | 3 | 3 | 2,304 |
Neighborhood Overview
Neighborhood stats provided by third party data sources.
What Locals Say about Provincetowne
- Trulia User
- Resident
- 1y ago
"Many families with kids. Sidewalks. Good schools in the area. Most people do follow the speed limit, but there are exclusions,as always. Feels safe and family friendly overall. "
- Trulia User
- Resident
- 2y ago
"Neighborhood is relatively quiet and safe. Neighbors are friendly but not intrusive. There’s a balance of owners and renters. Blakeney Preserve HOA does a terrific job of maintaining landscaping and home exteriors and hosted family events at the pool area in summer and fall. "
- Trulia User
- Resident
- 2y ago
"Dogs are always out & about with their owners. Lots of walkers. People are very friendly! Great neighborhood! Prettiest in Charlotte."
- Chris G.
- Resident
- 3y ago
"Feels like a small town and everyone is friendly. Great shopping and we are just a few hours from the beach and mountains. So glad we moved here. "
- Trulia User
- Resident
- 4y ago
"None. HOA Is non existent, Mostly renters that come and go constantly. Yards are a swampy and full of tree roots, grass is dead. Speeding is an issue daily. Other than that it’s a Ballantyne address! Oh, and neighbors let their dogs poop wherever! "
- kellis
- Prev. Resident
- 5y ago
"I've lived in the area for 3 years and it's close to everything I need.. Great location and friendly neighbors..."
- Madalene G.
- Resident
- 5y ago
"Elizabeth Townes is a wonderful community to live in. It has amazing neighbors is pet/dog friendly and close to everything! We have top rated schools and we love the birds singing all day long!"
- Kimberly B.
- Resident
- 5y ago
"It’s a very clean, safe feeling neighborhood with friendly people and a lot of shopping and restaurants "
- Julius E.
- Resident
- 6y ago
"The people and the culture that exist makes this a very unique community to live in! Easy access to and family friendly "
- Ko
- Resident
- 6y ago
"A very quiet and family friendly area with nice neighbors and excellent schools that can be walked too. "
- Madalene G.
- 9y ago
"We live here and I am a Realtor/Broker. We love the area, the neighbors are lovely and the schools are excellent!"
- Vince L.
- 10y ago
"Great location with shopping, entertainment, and all amenities within short driving distance. Safe suburban area that's quiet and has great CMS schools"
- Madalene G.
- 10y ago
"Moved here in 2012. Love the area! Nothing missing here except Italian deli and a great bakery! So many stores, malls, restaurants that it will take us years to see it all!"
LGBTQ Local Legal Protections
LGBTQ Local Legal Protections
Trisha Hamilton, NextHome Paramount

Based on information submitted to the MLS GRID as of 2024-01-24 10:55:15 PST. All data is obtained from various sources and may not have been verified by broker or MLS GRID. Supplied Open House Information is subject to change without notice. All information should be independently reviewed and verified for accuracy. Properties may or may not be listed by the office/agent presenting the information. Some IDX listings have been excluded from this website. Click here for more information
The Listing Brokerage’s offer of compensation is made only to participants of the MLS where the listing is filed and to participants of an MLS subject to a data-access agreement with Canopy MLS.
The Listing Brokerage’s offer of compensation is made only to participants of the MLS where the listing is filed and to participants of an MLS subject to a data-access agreement with Canopy MLS.
9200 Royal Highlands Ct, Charlotte, NC 28277 is a 3 bedroom, 3 bathroom, 2,037 sqft single-family home built in 1999. 9200 Royal Highlands Ct is located in Provincetowne, Charlotte. This property is currently available for sale and was listed by Canopy MLS as distributed by MLS GRID on Apr 17, 2024. The MLS # for this home is MLS# 4123607.
