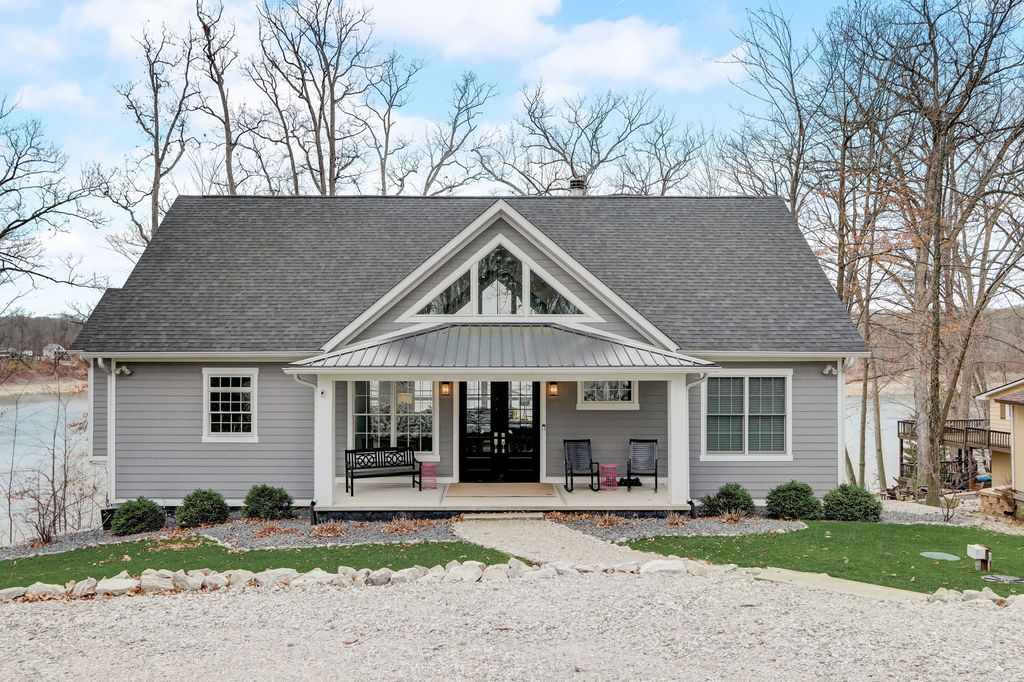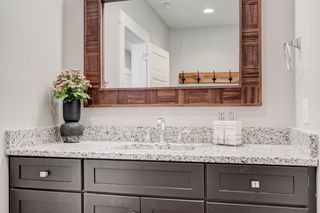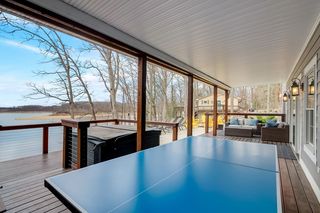


FOR SALE 0.62 ACRES
0.62 ACRES
3D VIEW
9193 E Dogwood Dr
Rockville, IN 47872
- 3 Beds
- 4 Baths
- 3,406 sqft (on 0.62 acres)
- 3 Beds
- 4 Baths
- 3,406 sqft (on 0.62 acres)
3 Beds
4 Baths
3,406 sqft
(on 0.62 acres)
We estimate this home will sell faster than 93% nearby.
Local Information
© Google
-- mins to
Commute Destination
Description
IMPECCABLE! This stunning Sandusky custom home built in 2017 has 3 Bed/3.5 Bath +bunkhouse (4th Bed) and sits on the main body of 2,000 acre Raccoon Lake. Less than an hour drive to downtown Indy or the airport, this dream home was designed for everyday living or can be your perfect vacation home as no detail has been left behind. As you walk in the front door and take two steps, the breathtaking view will blow you away! Top of the line upgrades with vaulted ceilings, finest hardwoods, gourmet kitchen, soaring stone fireplace, relaxing screened in porch/lanai, massive decks, spacious bathrooms, rec/game room, hot tub and the list goes on and on! Outside enjoy many levels of viewing or gather around the fire pit with friends/family to RELAX and unwind!
Home Highlights
Parking
No Info
Outdoor
Deck
A/C
Heating & Cooling
HOA
None
Price/Sqft
$352
Listed
30 days ago
Home Details for 9193 E Dogwood Dr
Active Status |
|---|
MLS Status: Active |
Interior Features |
|---|
Interior Details Basement: Ceiling - 9+ feet,Finished,Full,Walk-Out AccessNumber of Rooms: 8Types of Rooms: Bedroom 3, Master Bedroom, Family Room, Play Room, Bedroom 2, Kitchen, Breakfast Room, Bonus Room |
Beds & Baths Number of Bedrooms: 3Main Level Bedrooms: 1Number of Bathrooms: 4Number of Bathrooms (full): 3Number of Bathrooms (half): 1Number of Bathrooms (main level): 2 |
Dimensions and Layout Living Area: 3406 Square Feet |
Appliances & Utilities Appliances: Electric Cooktop, Dishwasher, Dryer, Microwave, Double Oven, Refrigerator, Washer, Water Softener OwnedDishwasherDryerMicrowaveRefrigeratorWasher |
Heating & Cooling Heating: Forced Air,PropaneHas CoolingAir Conditioning: Central AirHas HeatingHeating Fuel: Forced Air |
Fireplace & Spa Number of Fireplaces: 1Fireplace: Wood BurningSpa: Above GroundHas a FireplaceHas a Spa |
Windows, Doors, Floors & Walls Flooring: Hardwood |
Levels, Entrance, & Accessibility Stories: 1Levels: OneFloors: Hardwood |
View Has a View |
Exterior Features |
|---|
Exterior Home Features Patio / Porch: Deck, ScreenedExterior: Fire PitFoundation: Concrete Perimeter, Full |
Parking & Garage No Garage |
Frontage WaterfrontWaterfront: Dock, Lake Front, Water ViewOn Waterfront |
Water & Sewer Sewer: Septic Tank |
Farm & Range Horse Amenities: None |
Finished Area Finished Area (below surface): 1544 Square Feet |
Days on Market |
|---|
Days on Market: 30 |
Property Information |
|---|
Year Built Year Built: 2017 |
Property Type / Style Property Type: ResidentialProperty Subtype: Residential, Single Family ResidenceArchitecture: Ranch |
Building Construction Materials: Cement SidingNot a New ConstructionNot Attached Property |
Property Information Parcel Number: 611215301006000015 |
Price & Status |
|---|
Price List Price: $1,200,000Price Per Sqft: $352 |
Status Change & Dates Possession Timing: Close Of Escrow |
Location |
|---|
Direction & Address City: RockvilleCommunity: Sue San |
School Information Jr High / Middle School: Parke Heritage Middle SchoolHigh School: Parke Heritage High SchoolHigh School District: North Central Parke Comm Schl Corp |
Agent Information |
|---|
Listing Agent Listing ID: 21970754 |
Building |
|---|
Building Area Building Area: 3406 Square Feet |
HOA |
|---|
No HOA |
Lot Information |
|---|
Lot Area: 0.62 acres |
Compensation |
|---|
Buyer Agency Commission: 2.1Buyer Agency Commission Type: % |
Notes The listing broker’s offer of compensation is made only to participants of the MLS where the listing is filed |
Miscellaneous |
|---|
BasementMls Number: 21970754Attic: Access OnlyAttribution Contact: rradecki@highgarden.com |
Additional Information |
|---|
Mlg Can ViewMlg Can Use: IDX |
Last check for updates: 1 day ago
Listing Provided by: Ryan Radecki, (317) 752-5826
Highgarden Real Estate
Source: MIBOR as distributed by MLS GRID, MLS#21970754

Price History for 9193 E Dogwood Dr
| Date | Price | Event | Source |
|---|---|---|---|
| 03/28/2024 | $1,200,000 | Listed For Sale | MIBOR as distributed by MLS GRID #21970754 |
Similar Homes You May Like
Skip to last item
Skip to first item
New Listings near 9193 E Dogwood Dr
Skip to last item
Skip to first item
Property Taxes and Assessment
| Year | 2023 |
|---|---|
| Tax | $3,729 |
| Assessment | $349,100 |
Home facts updated by county records
Comparable Sales for 9193 E Dogwood Dr
Address | Distance | Property Type | Sold Price | Sold Date | Bed | Bath | Sqft |
|---|---|---|---|---|---|---|---|
0.50 | Single-Family Home | $670,000 | 08/11/23 | 4 | 4 | 3,042 | |
0.81 | Single-Family Home | $650,000 | 02/20/24 | 3 | 3 | 2,888 | |
0.69 | Single-Family Home | $980,000 | 06/12/23 | 4 | 4 | 4,012 | |
0.61 | Single-Family Home | $314,900 | 03/25/24 | 2 | 2 | 1,512 | |
0.51 | Single-Family Home | $160,000 | 10/27/23 | 2 | 1 | 864 | |
1.09 | Single-Family Home | $275,000 | 10/02/23 | 3 | 2 | 1,944 | |
1.15 | Single-Family Home | $210,000 | 08/18/23 | 3 | 2 | 1,680 | |
0.61 | Single-Family Home | $275,000 | 05/31/23 | 3 | 2 | 1,440 | |
0.83 | Single-Family Home | $95,000 | 04/05/24 | 2 | 1 | 896 | |
1.65 | Single-Family Home | $565,500 | 07/21/23 | 4 | 4 | 3,080 |
What Locals Say about Rockville
- Candi C
- Resident
- 4y ago
"dog owners would like.i5 here because it 8s a small town and everyone seems to have a dog or so. to think dog owners would thrive here"
LGBTQ Local Legal Protections
LGBTQ Local Legal Protections
Ryan Radecki, Highgarden Real Estate

Based on information submitted to the MLS GRID as of 2024-02-07 08:48:41 PST. All data is obtained from various sources and may not have been verified by broker or MLS GRID. Supplied Open House Information is subject to change without notice. All information should be independently reviewed and verified for accuracy. Properties may or may not be listed by the office/agent presenting the information. Some IDX listings have been excluded from this website. Click here for more information
The listing broker’s offer of compensation is made only to participants of the MLS where the listing is filed.
The listing broker’s offer of compensation is made only to participants of the MLS where the listing is filed.
9193 E Dogwood Dr, Rockville, IN 47872 is a 3 bedroom, 4 bathroom, 3,406 sqft single-family home built in 2017. This property is currently available for sale and was listed by MIBOR as distributed by MLS GRID on Mar 28, 2024. The MLS # for this home is MLS# 21970754.
