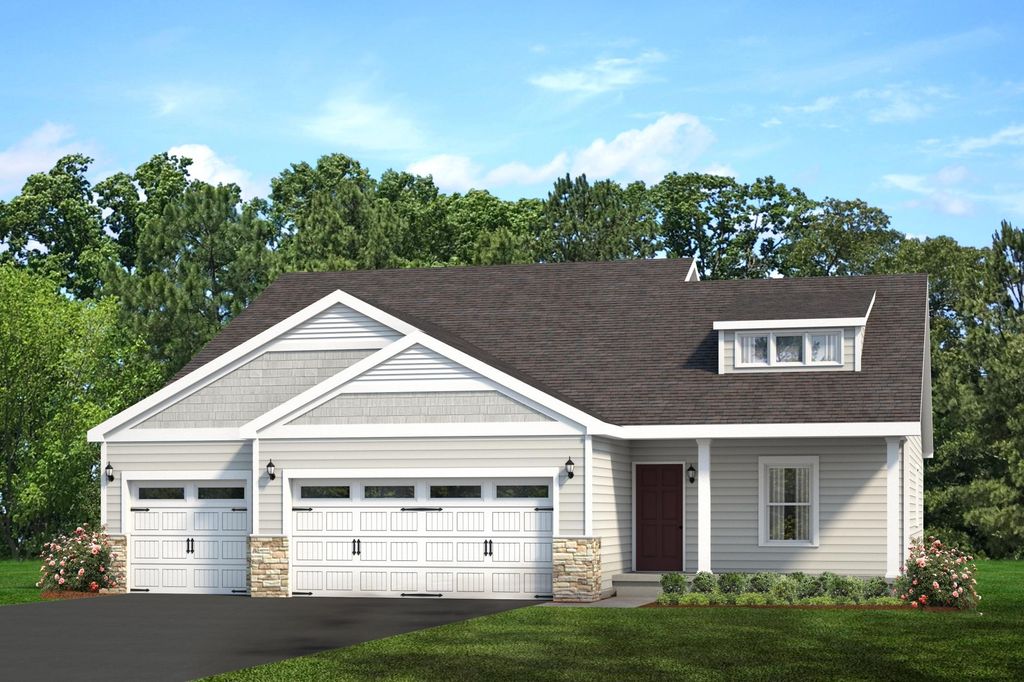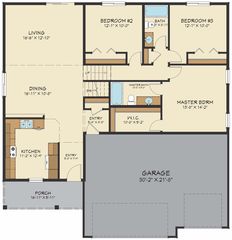


FOR SALENEW CONSTRUCTION
919 Prestwick Dr
Belle Plaine, MN 56011
- 3 Beds
- 2 Baths
- 1,426 sqft
- 3 Beds
- 2 Baths
- 1,426 sqft
3 Beds
2 Baths
1,426 sqft
Local Information
© Google
-- mins to
Commute Destination
Description
To be built by Loomis Homes. Welcome to the Aspen! This three level home has an open concept main floor which offers a spacious kitchen, family room and dining room. Just a few steps up leads you to 3 bedrooms and 2 full baths - one of which is tucked away in the spacious master with a walk-in closet. You'll love the large 3 car attached garage and nice front porch with both entry points near the kitchen. Plenty of natural light and windows, and a breakfast bar make this a great home! Make your preferred selections for your new home at our design center! We are happy to provide info on other lots and models available!
Home Highlights
Parking
3 Car Garage
Outdoor
Porch
A/C
Heating & Cooling
HOA
None
Price/Sqft
$264
Listed
6 days ago
Home Details for 919 Prestwick Dr
Active Status |
|---|
MLS Status: Active |
Interior Features |
|---|
Interior Details Basement: Drain Tiled,Sump Pump,Unfinished,Walk-Out AccessNumber of Rooms: 10Types of Rooms: Porch, Living Room, Kitchen, Bedroom 1, Primary Bathroom, Walk In Closet, Foyer, Dining Room, Bedroom 2, Bedroom 3 |
Beds & Baths Number of Bedrooms: 3Number of Bathrooms: 2Number of Bathrooms (full): 1Number of Bathrooms (three quarters): 1 |
Dimensions and Layout Living Area: 1426 Square FeetFoundation Area: 756 |
Appliances & Utilities Appliances: Dishwasher, Microwave, Range, RefrigeratorDishwasherMicrowaveRefrigerator |
Heating & Cooling Heating: Forced AirHas CoolingAir Conditioning: Central AirHas HeatingHeating Fuel: Forced Air |
Gas & Electric Electric: Circuit Breakers, 200+ Amp ServiceGas: Natural Gas |
Levels, Entrance, & Accessibility Levels: Three Level SplitAccessibility: None |
View No View |
Exterior Features |
|---|
Exterior Home Features Roof: Age 8 Years Or Less AsphaltPatio / Porch: Front Porch |
Parking & Garage Number of Garage Spaces: 3Number of Covered Spaces: 3No CarportHas a GarageHas an Attached GarageParking Spaces: 3Parking: Attached,Asphalt |
Frontage Road Frontage: City Street |
Water & Sewer Sewer: City Sewer/Connected |
Finished Area Finished Area (above surface): 1426 Square Feet |
Days on Market |
|---|
Days on Market: 6 |
Property Information |
|---|
Year Built Year Built: 2024 |
Property Type / Style Property Type: ResidentialProperty Subtype: Single Family Residence |
Building Construction Materials: Brick/Stone, Vinyl SidingIs a New ConstructionNot Attached PropertyNo Additional Parcels |
Property Information Condition: Age of Property: 0Parcel Number: 201070150 |
Price & Status |
|---|
Price List Price: $375,900Price Per Sqft: $264 |
Location |
|---|
Direction & Address City: Belle Plaine |
School Information High School District: Belle Plaine |
Agent Information |
|---|
Listing Agent Listing ID: 6523223 |
Building |
|---|
Building Details Builder Name: Loomis Homes Llc |
Building Area Building Area: 1426 Square Feet |
HOA |
|---|
No HOAHOA Fee: No HOA Fee |
Lot Information |
|---|
Lot Area: 10454.4 sqft |
Offer |
|---|
Contingencies: None |
Compensation |
|---|
Buyer Agency Commission: 2.5Buyer Agency Commission Type: %Sub Agency Commission: 0Sub Agency Commission Type: %Transaction Broker Commission: 2Transaction Broker Commission Type: % |
Notes The listing broker’s offer of compensation is made only to participants of the MLS where the listing is filed |
Miscellaneous |
|---|
BasementMls Number: 6523223 |
Additional Information |
|---|
Mlg Can ViewMlg Can Use: IDX |
Last check for updates: 1 day ago
Listing courtesy of Daniel K Schmitt, (612) 750-9706
Keller Williams Integrity Realty
Allison Schmitt, (952) 212-1346
Source: NorthStar MLS as distributed by MLS GRID, MLS#6523223

Price History for 919 Prestwick Dr
| Date | Price | Event | Source |
|---|---|---|---|
| 04/22/2024 | $375,900 | Listed For Sale | NorthStar MLS as distributed by MLS GRID #6523223 |
| 04/22/2024 | ListingRemoved | NorthStar MLS as distributed by MLS GRID #6365096 | |
| 05/04/2023 | $375,900 | Listed For Sale | NorthStar MLS as distributed by MLS GRID #6365096 |
| 05/03/2023 | ListingRemoved | NorthStar MLS as distributed by MLS GRID #6325338 | |
| 01/20/2023 | $363,900 | Listed For Sale | NorthStar MLS as distributed by MLS GRID #6325338 |
Similar Homes You May Like
Skip to last item
- Keller Williams Integrity Realty
- Keller Williams Integrity Realty
- Keller Williams Integrity Realty
- Keller Williams Integrity Realty
- Keller Williams Integrity Realty
- Keller Williams Integrity Realty
- Keller Williams Integrity Realty
- Keller Williams Integrity Realty
- Keller Williams Integrity Realty
- Keller Williams Integrity Realty
- See more homes for sale inBelle PlaineTake a look
Skip to first item
New Listings near 919 Prestwick Dr
Skip to last item
Skip to first item
Property Taxes and Assessment
| Year | 2023 |
|---|---|
| Tax | $420 |
| Assessment | $64,400 |
Home facts updated by county records
Comparable Sales for 919 Prestwick Dr
Address | Distance | Property Type | Sold Price | Sold Date | Bed | Bath | Sqft |
|---|---|---|---|---|---|---|---|
0.02 | Single-Family Home | $370,900 | 04/15/24 | 3 | 2 | 1,362 | |
0.18 | Single-Family Home | $374,900 | 02/29/24 | 3 | 2 | 1,362 | |
0.17 | Single-Family Home | $340,000 | 05/19/23 | 5 | 2 | 2,410 | |
0.51 | Single-Family Home | $300,000 | 08/16/23 | 3 | 2 | 1,926 | |
0.20 | Single-Family Home | $338,000 | 07/21/23 | 4 | 3 | 2,112 | |
0.11 | Single-Family Home | $389,000 | 04/26/24 | 5 | 3 | 2,576 | |
0.62 | Single-Family Home | $180,000 | 03/25/24 | 3 | 2 | 1,438 | |
0.43 | Single-Family Home | $330,000 | 11/15/23 | 5 | 2 | 2,286 | |
0.45 | Single-Family Home | $357,950 | 03/22/24 | 4 | 3 | 2,008 |
What Locals Say about Belle Plaine
- Erica A.
- Resident
- 4y ago
"Bbq days and fireworks. We do national night out as well with hot dogs and rides. We get together every Sunday for the game"
LGBTQ Local Legal Protections
LGBTQ Local Legal Protections
Daniel K Schmitt, Keller Williams Integrity Realty

Based on information submitted to the MLS GRID as of 2024-02-12 13:39:47 PST. All data is obtained from various sources and may not have been verified by broker or MLS GRID. Supplied Open House Information is subject to change without notice. All information should be independently reviewed and verified for accuracy. Properties may or may not be listed by the office/agent presenting the information. Some IDX listings have been excluded from this website. Click here for more information
By searching Northstar MLS listings you agree to the Northstar MLS End User License Agreement
The listing broker’s offer of compensation is made only to participants of the MLS where the listing is filed.
By searching Northstar MLS listings you agree to the Northstar MLS End User License Agreement
The listing broker’s offer of compensation is made only to participants of the MLS where the listing is filed.
919 Prestwick Dr, Belle Plaine, MN 56011 is a 3 bedroom, 2 bathroom, 1,426 sqft single-family home built in 2024. This property is currently available for sale and was listed by NorthStar MLS as distributed by MLS GRID on Apr 22, 2024. The MLS # for this home is MLS# 6523223.
