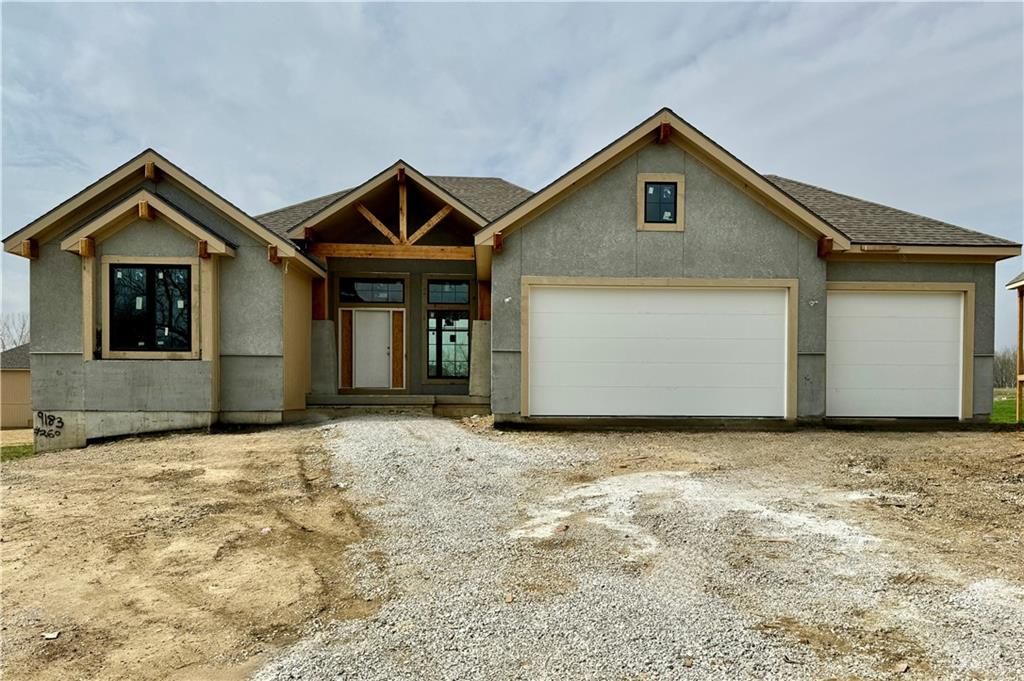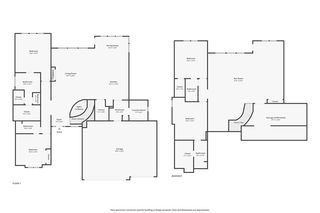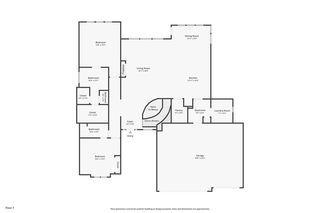


FOR SALENEW CONSTRUCTION0.29 ACRES
9183 N Chestnut Ave
Kansas City, MO 64156
Gashland- 4 Beds
- 4 Baths
- 3,905 sqft (on 0.29 acres)
- 4 Beds
- 4 Baths
- 3,905 sqft (on 0.29 acres)
4 Beds
4 Baths
3,905 sqft
(on 0.29 acres)
Local Information
© Google
-- mins to
Commute Destination
Description
Welcome to The Malibu, an expansive and luxurious home boasting an impressive 3,905 square feet of living space. Nestled in the coveted Pembrooke Estates Subdivision and zoned for Staley High School, this residence offers the pinnacle of upscale living.
As you enter, you'll be greeted by the grandeur of this reverse 1.5 floor plan. The main floor is a masterpiece of design, featuring the coveted owner's suite with a spacious bedroom, a lavish full bath, and ample closet space.
Entertain guests effortlessly in the stunning open-concept living area, complete with a fireplace for cozy evenings. The gourmet kitchen is a chef's dream, showcasing a sizable island, high-end appliances, and custom cabinetry.
The main level also includes two additional bedrooms, each with its own full bath, providing comfort and privacy for family and guests.
Step outside to the covered back deck, where you can enjoy serene views and alfresco dining year-round. The three-car garage offers convenience and ample storage space.
The walkout basement adds another dimension to this magnificent home, with a spacious recreation area, a fourth bedroom, and another full bath.
Additional features include in-ground sprinklers for easy lawn maintenance and added curb appeal.
Schedule your showing today and experience The Malibu's unmatched blend of elegance, functionality, and luxury living.
As you enter, you'll be greeted by the grandeur of this reverse 1.5 floor plan. The main floor is a masterpiece of design, featuring the coveted owner's suite with a spacious bedroom, a lavish full bath, and ample closet space.
Entertain guests effortlessly in the stunning open-concept living area, complete with a fireplace for cozy evenings. The gourmet kitchen is a chef's dream, showcasing a sizable island, high-end appliances, and custom cabinetry.
The main level also includes two additional bedrooms, each with its own full bath, providing comfort and privacy for family and guests.
Step outside to the covered back deck, where you can enjoy serene views and alfresco dining year-round. The three-car garage offers convenience and ample storage space.
The walkout basement adds another dimension to this magnificent home, with a spacious recreation area, a fourth bedroom, and another full bath.
Additional features include in-ground sprinklers for easy lawn maintenance and added curb appeal.
Schedule your showing today and experience The Malibu's unmatched blend of elegance, functionality, and luxury living.
Home Highlights
Parking
3 Car Garage
Outdoor
Yes
A/C
Heating & Cooling
HOA
$42/Monthly
Price/Sqft
$202
Listed
21 days ago
Home Details for 9183 N Chestnut Ave
Active Status |
|---|
MLS Status: Active |
Interior Features |
|---|
Interior Details Basement: Basement BR,Finished,Walk-Out AccessNumber of Rooms: 12Types of Rooms: Bedroom 2, Bedroom 3, Great Room, Bathroom 2, Bathroom 3, Master Bedroom, Bedroom 4, Breakfast Room, Family Room, Kitchen, Master Bathroom, Bathroom 4 |
Beds & Baths Number of Bedrooms: 4Number of Bathrooms: 4Number of Bathrooms (full): 4 |
Dimensions and Layout Living Area: 3905 Square Feet |
Appliances & Utilities Laundry: Main Level |
Heating & Cooling Heating: Forced Air,Heatpump/GasHas CoolingAir Conditioning: Electric,Heat PumpHas HeatingHeating Fuel: Forced Air |
Fireplace & Spa Number of Fireplaces: 1Fireplace: Great RoomHas a Fireplace |
Windows, Doors, Floors & Walls Window: Thermal WindowsFlooring: Wood |
Levels, Entrance, & Accessibility Floors: Wood |
Exterior Features |
|---|
Exterior Home Features Roof: CompositionPatio / Porch: CoveredNo Private Pool |
Parking & Garage Number of Garage Spaces: 3Number of Covered Spaces: 3No CarportHas a GarageHas an Attached GarageParking Spaces: 3Parking: Attached,Garage Faces Front |
Frontage Responsible for Road Maintenance: Public Maintained Road |
Water & Sewer Sewer: Public Sewer |
Finished Area Finished Area (above surface): 2100Finished Area (below surface): 1805 |
Days on Market |
|---|
Days on Market: 21 |
Property Information |
|---|
Year Built Year Built: 2024 |
Property Type / Style Property Type: ResidentialProperty Subtype: Single Family ResidenceArchitecture: Traditional |
Building Construction Materials: Stucco & FrameIs a New Construction |
Property Information Condition: Under ConstructionParcel Number: 141090015027.00 |
Price & Status |
|---|
Price List Price: $789,900Price Per Sqft: $202 |
Location |
|---|
Direction & Address City: Kansas CityCommunity: Pembrooke Estates |
School Information Elementary School: NorthviewJr High / Middle School: New MarkHigh School: Staley High SchoolHigh School District: North Kansas City |
Agent Information |
|---|
Listing Agent Listing ID: 2480243 |
Building |
|---|
Building Details Builder Model: MalibuBuilder Name: Cambridge Homebuilde |
Building Area Building Area: 3905 Square Feet |
HOA |
|---|
HOA Name: Pembrooke Estates HOAHas an HOAHOA Fee: $500/Annually |
Lot Information |
|---|
Lot Area: 0.29 acres |
Offer |
|---|
Listing Terms: Cash, Conventional, FHA, VA Loan |
Compensation |
|---|
Buyer Agency Commission: 3Buyer Agency Commission Type: % |
Notes The listing broker’s offer of compensation is made only to participants of the MLS where the listing is filed |
Business |
|---|
Business Information Ownership: Private |
Miscellaneous |
|---|
BasementMls Number: 2480243 |
Additional Information |
|---|
HOA Amenities: Pool,Trail(s)Mlg Can ViewMlg Can Use: IDX |
Last check for updates: about 23 hours ago
Listing Provided by: The Burke Team, (816) 945-0671
RE/MAX Innovations
Kristi Burke, (816) 945-0670
RE/MAX Innovations
Source: HKMMLS as distributed by MLS GRID, MLS#2480243

Price History for 9183 N Chestnut Ave
| Date | Price | Event | Source |
|---|---|---|---|
| 02/13/2024 | $789,900 | Listed For Sale | HKMMLS as distributed by MLS GRID #2472740 |
Similar Homes You May Like
Skip to last item
- RE/MAX Innovations
- Aristocrat Realty
- See more homes for sale inKansas CityTake a look
Skip to first item
New Listings near 9183 N Chestnut Ave
Skip to last item
- KC Realtors LLC
- Opendoor Brokerage LLC
- Berkshire Hathaway HomeService
- ReeceNichols - Parkville
- See more homes for sale inKansas CityTake a look
Skip to first item
Comparable Sales for 9183 N Chestnut Ave
Address | Distance | Property Type | Sold Price | Sold Date | Bed | Bath | Sqft |
|---|---|---|---|---|---|---|---|
0.14 | Single-Family Home | - | 02/28/24 | 4 | 4 | 3,559 | |
0.14 | Single-Family Home | - | 03/08/24 | 4 | 4 | 3,300 | |
0.09 | Single-Family Home | - | 06/21/23 | 5 | 4 | 3,607 | |
0.23 | Single-Family Home | - | 06/27/23 | 4 | 4 | 3,702 | |
0.13 | Single-Family Home | - | 03/26/24 | 4 | 3 | 3,347 | |
0.23 | Single-Family Home | - | 05/03/23 | 4 | 4 | 2,850 | |
0.16 | Single-Family Home | - | 06/20/23 | 4 | 3 | 2,316 | |
0.25 | Single-Family Home | - | 03/12/24 | 4 | 3 | 3,044 | |
0.25 | Single-Family Home | - | 05/23/23 | 5 | 5 | 4,650 | |
0.38 | Single-Family Home | - | 12/29/23 | 4 | 4 | 2,457 |
What Locals Say about Gashland
- Dudley2246
- Resident
- 5d ago
" We do not have we do not have activities, garage sales, meet, and greets or any other neighborhood functions "
- Tylerdean403
- Resident
- 3y ago
"Lots of people leave their dogs outside and it’s makes other neighbors dogs go wild and bark back and forth at eachother in the middle of the night or day and it’s very very very annoying to constantly have to make sure no dogs are out near your house everytime you wanna let your dog out"
- Melisa R.
- Resident
- 3y ago
"Very nice neighbors and there are always a lot of people working, playing, or walking their dogs during the warmer months of the year. "
- Keri E.
- Resident
- 4y ago
"its a great neighborhood. lots of kids. Very quiet, not a lot of crime in or around the neighborhood that i am aware of anyway. "
- Amyleehefner
- Resident
- 5y ago
"Like: the walking trail and park. Not like: bumpy sidewalks. Others are seen out walking dogs and will talk in a friendly way. "
- Lauren E. W.
- Resident
- 5y ago
"The school district is very involved with my neighborhood so it’s close knit and very welcoming to me and my family."
- Davidchappelle
- Resident
- 5y ago
"Many dogs in the area and no sidewalks to walk around in the neighborhood. Wish we had sidewalks for the kids and walkers. Could use some speed bumps in the road since there is much traffic. "
- Elizabeth H.
- Resident
- 5y ago
"I like living in this community for the past year with small family. Quiet even though it is within walking distance of community college. "
- Davidchappelle
- Resident
- 5y ago
"Lot of dogs in the neighborhood so people are used to them and catching them when the dogs get loose"
- Sherri E.
- Resident
- 5y ago
"I built my home in 2005 and have loved every minute. I have a wooded lot and many times there are deer, turkey and owls. In the summer evening, lightning bugs swarm taking me back to my childhood. I love it here. "
- Elizabeth H.
- Resident
- 5y ago
"Near maple woods community college, it is quiet and generally neighborly people are present throughout the community. "
- Philip S.
- Resident
- 5y ago
"I grew up in this neighborhood and then I moved away and now I live in this neighborhood again just two blocks from where I live before"
- Courtney T.
- 9y ago
"I like pushing strollers around this neighborhood and how easy access it is to HWY 169, 152, I29, and so it isn't too far to get anywhere. "
- nathantague1
- 11y ago
"amazing place, the managment was helpful and the area was perfect. lots of things to do without even leaving the complex. "
LGBTQ Local Legal Protections
LGBTQ Local Legal Protections
The Burke Team, RE/MAX Innovations

Based on information submitted to the MLS GRID as of 2024-01-26 09:44:00 PST. All data is obtained from various sources and may not have been verified by broker or MLS GRID. Supplied Open House Information is subject to change without notice. All information should be independently reviewed and verified for accuracy. Properties may or may not be listed by the office/agent presenting the information. Some IDX listings have been excluded from this website. Prices displayed on all Sold listings are the Last Known Listing Price and may not be the actual selling price. Click here for more information
Listing Information presented by local MLS brokerage: Zillow, Inc., local REALTOR®- Terry York - (913) 213-6604
The listing broker’s offer of compensation is made only to participants of the MLS where the listing is filed.
Listing Information presented by local MLS brokerage: Zillow, Inc., local REALTOR®- Terry York - (913) 213-6604
The listing broker’s offer of compensation is made only to participants of the MLS where the listing is filed.
9183 N Chestnut Ave, Kansas City, MO 64156 is a 4 bedroom, 4 bathroom, 3,905 sqft single-family home built in 2024. 9183 N Chestnut Ave is located in Gashland, Kansas City. This property is currently available for sale and was listed by HKMMLS as distributed by MLS GRID on Apr 8, 2024. The MLS # for this home is MLS# 2480243.
