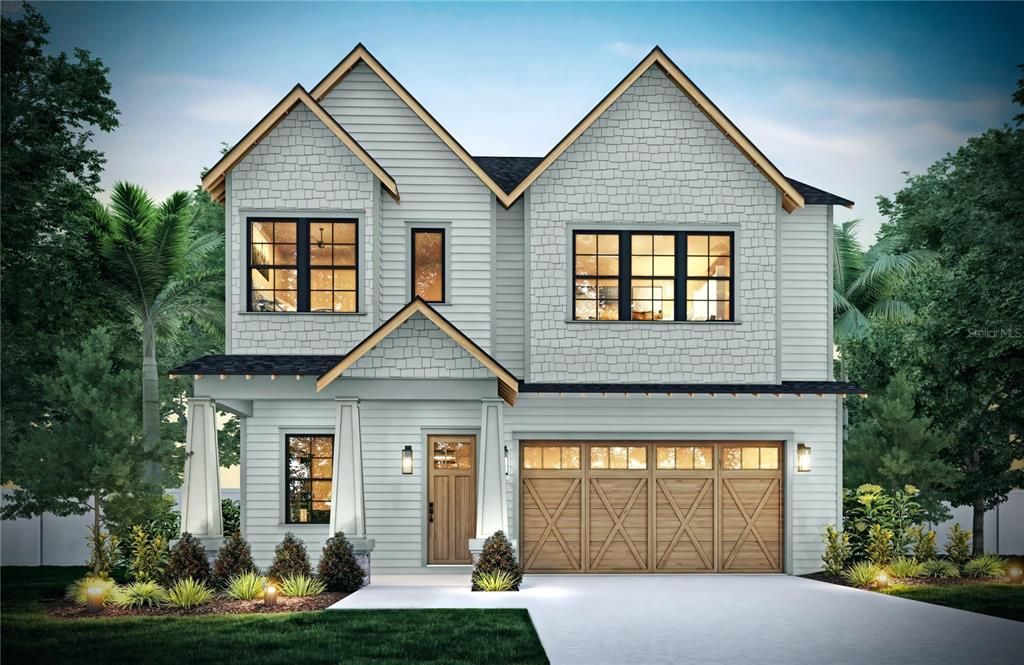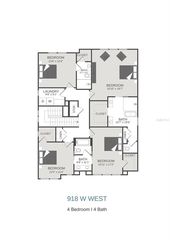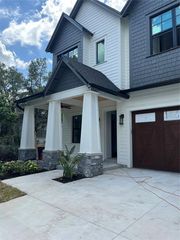


FOR SALENEW CONSTRUCTION
918 W West St
Tampa, FL 33602
Riverside Heights- 4 Beds
- 4 Baths
- 2,820 sqft
- 4 Beds
- 4 Baths
- 2,820 sqft
4 Beds
4 Baths
2,820 sqft
Local Information
© Google
-- mins to
Commute Destination
Description
Under Construction. ALMOST COMPLETE! Welcome to one of VIKIN Homes newest models....and additions to Riverside Heights! This modern craftsman home with a hint of farmhouse is sure to wow from the minute you pull up! The use of forward-thinking architectural design and multiple textures lend to an exterior that differentiates itself from other homes on the street. Upon entering, you will be greeted with warm, white oak floors, white wood cabinets, white quartz countertops all contrasted by the bronze fixtures, a shiplap clad fireplace, a wine room and bronze windows. The expansive kitchen, common areas and massive backyard are a lively family or entertainers dream. All four bedrooms with dedicated bathrooms are located on floor two, away from the noise and bustle of the living area. Built-In closets, massive laundry room and custom mud room all contribute to the esthetic and functional flow of this 2024 build. Come and see, for yourself, what the best home in the best neighborhood feels like.
Home Highlights
Parking
2 Car Garage
Outdoor
Porch, Patio
View
No Info
HOA
None
Price/Sqft
$528
Listed
51 days ago
Home Details for 918 W West St
Interior Features |
|---|
Interior Details Number of Rooms: 6 |
Beds & Baths Number of Bedrooms: 4Number of Bathrooms: 4Number of Bathrooms (full): 4 |
Dimensions and Layout Living Area: 2820 Square Feet |
Appliances & Utilities Utilities: Cable Available, Electricity Connected, Natural Gas Connected, Sewer Connected, Water ConnectedAppliances: Dishwasher, Disposal, Gas Water Heater, Microwave, Range, Range Hood, RefrigeratorDishwasherDisposalLaundry: Gas Dryer Hookup, Inside, Laundry Room, Washer HookupMicrowaveRefrigerator |
Heating & Cooling Heating: Central, ElectricHas CoolingAir Conditioning: Central AirHas HeatingHeating Fuel: Central |
Fireplace & Spa Fireplace: Electric, Living RoomHas a Fireplace |
Gas & Electric Has Electric on Property |
Windows, Doors, Floors & Walls Window: ENERGY STAR Qualified Windows, Impact Glass/Storm Windows, Insulated Windows, Low Emissivity WindowsFlooring: Ceramic Tile, Engineered Hardwood, Hardwood |
Levels, Entrance, & Accessibility Stories: 2Number of Stories: 2Levels: TwoFloors: Ceramic Tile, Engineered Hardwood, Hardwood |
View No View |
Exterior Features |
|---|
Exterior Home Features Roof: ShinglePatio / Porch: Covered, Front Porch, Patio, Porch, Rear PorchFencing: VinylExterior: SidewalkFoundation: Slab, Stem WallNo Private Pool |
Parking & Garage Number of Garage Spaces: 2Number of Covered Spaces: 2Other Parking: Garage Dimensions: 20x21No CarportHas a GarageHas an Attached GarageParking Spaces: 2Parking: Garage Attached |
Frontage Road Surface Type: PavedNot on Waterfront |
Water & Sewer Sewer: Public Sewer |
Days on Market |
|---|
Days on Market: 51 |
Property Information |
|---|
Year Built Year Built: 2024 |
Property Type / Style Property Type: ResidentialProperty Subtype: Single Family ResidenceArchitecture: Bungalow, Coastal, Craftsman |
Building Construction Materials: Block, Cement Siding, Wood FrameIs a New Construction |
Property Information Condition: New Construction, Under ConstructionParcel Number: A1129184QE00001500009.0 |
Price & Status |
|---|
Price List Price: $1,489,499Price Per Sqft: $528 |
Active Status |
|---|
MLS Status: Active |
Media |
|---|
Location |
|---|
Direction & Address City: TampaCommunity: Suburb Royal |
Agent Information |
|---|
Listing Agent Listing ID: T3509694 |
Building |
|---|
Building Details Builder Model: The AtlanticBuilder Name: Vikin Inc |
Building Area Building Area: 3576 Square Feet |
Community |
|---|
Not Senior Community |
HOA |
|---|
Association for this Listing: TampaNo HOAHOA Fee: No HOA Fee |
Lot Information |
|---|
Lot Area: 6000 sqft |
Listing Info |
|---|
Special Conditions: None |
Offer |
|---|
Listing Terms: Cash, Conventional |
Compensation |
|---|
Buyer Agency Commission: 2.5Buyer Agency Commission Type: %Transaction Broker Commission: 0%Transaction Broker Commission Type: % |
Notes The listing broker’s offer of compensation is made only to participants of the MLS where the listing is filed |
Business |
|---|
Business Information Ownership: Fee Simple |
Miscellaneous |
|---|
Mls Number: T3509694Attic: Solid Wood Cabinets, Stone Counters, Thermostat, Tray Ceiling(s), Walk-In Closet(s) |
Last check for updates: about 10 hours ago
Listing Provided by: Shane O'Neil, (813) 966-7192
MADISON HEIGHTS REALTY GROUP, (813) 915-0030
Aimee O'Neil, (813) 760-7298
MADISON HEIGHTS REALTY GROUP, (813) 915-0030
Originating MLS: Tampa
Source: Stellar MLS / MFRMLS, MLS#T3509694

IDX information is provided exclusively for personal, non-commercial use, and may not be used for any purpose other than to identify prospective properties consumers may be interested in purchasing. Information is deemed reliable but not guaranteed. Some IDX listings have been excluded from this website.
The listing broker’s offer of compensation is made only to participants of the MLS where the listing is filed.
Listing Information presented by local MLS brokerage: Zillow, Inc - (407) 904-3511
The listing broker’s offer of compensation is made only to participants of the MLS where the listing is filed.
Listing Information presented by local MLS brokerage: Zillow, Inc - (407) 904-3511
Price History for 918 W West St
| Date | Price | Event | Source |
|---|---|---|---|
| 04/25/2024 | $1,489,499 | PriceChange | Stellar MLS / MFRMLS #T3509694 |
| 04/12/2024 | $1,489,999 | PriceChange | Stellar MLS / MFRMLS #T3509694 |
| 03/06/2024 | $1,499,999 | Listed For Sale | Stellar MLS / MFRMLS #T3509694 |
| 11/16/2022 | $270,000 | Sold | N/A |
Similar Homes You May Like
Skip to last item
- KELLER WILLIAMS TAMPA CENTRAL
- KELLER WILLIAMS TAMPA CENTRAL
- KELLER WILLIAMS TAMPA CENTRAL
- KELLER WILLIAMS TAMPA CENTRAL
- See more homes for sale inTampaTake a look
Skip to first item
New Listings near 918 W West St
Skip to last item
- KELLER WILLIAMS TAMPA CENTRAL
- SAMPLE WARNEKE REAL ESTATE, LLC
- See more homes for sale inTampaTake a look
Skip to first item
Property Taxes and Assessment
| Year | 2022 |
|---|---|
| Tax | $262 |
| Assessment | $196,525 |
Home facts updated by county records
Comparable Sales for 918 W West St
Address | Distance | Property Type | Sold Price | Sold Date | Bed | Bath | Sqft |
|---|---|---|---|---|---|---|---|
0.14 | Single-Family Home | $335,000 | 07/20/23 | 4 | 3 | 2,857 | |
0.18 | Single-Family Home | $814,000 | 08/21/23 | 4 | 4 | 2,911 | |
0.14 | Single-Family Home | $1,015,453 | 07/21/23 | 4 | 4 | 3,140 | |
0.14 | Single-Family Home | $1,070,047 | 06/01/23 | 4 | 4 | 3,051 | |
0.03 | Single-Family Home | $220,000 | 05/24/23 | 3 | 2 | 1,442 | |
0.20 | Single-Family Home | $930,000 | 09/27/23 | 4 | 3 | 2,902 | |
0.10 | Single-Family Home | $725,000 | 08/21/23 | 4 | 3 | 1,708 | |
0.21 | Single-Family Home | $975,000 | 08/18/23 | 4 | 3 | 2,485 | |
0.28 | Single-Family Home | $870,000 | 06/05/23 | 4 | 3 | 2,919 | |
0.29 | Single-Family Home | $999,999 | 06/13/23 | 4 | 3 | 3,215 |
Neighborhood Overview
Neighborhood stats provided by third party data sources.
What Locals Say about Riverside Heights
- Trulia User
- Prev. Resident
- 11mo ago
"it's lovely neighborhood but you would have to see for yourself I said all I can say about it being a visitor to it and used to live here but great neighborhood"
- Samantha A.
- Resident
- 3y ago
"Many parks in the neighborhood with playgrounds and sports fields and courts. No HOA but everyone respects one another equally. "
- Karen
- Resident
- 3y ago
"Facebook page. Neighborhood Association. Cleanup days. Yard sale days. ................................"
- Antonio P.
- Resident
- 4y ago
"There is many parks around for the kids there is also many new restaurants close by,around these neighborhood are many new home being built the media home value is $370 k "
- KWR
- Resident
- 4y ago
"Our Facebook page(s). Easter egg hunt, cleanup days, 3 parks/playgrounds, the Franciscan center, porch parties (just starting) "
- Darren W.
- 9y ago
"Super convenient location, no traffic to contend with, quiet brick tree line streets and three parks in the neighborhood. Very active neighborhood civic association and great mix of young families and long time residents. Can't beat the standard of living in Tampa for the money."
- Josh W.
- 12y ago
"The neighbors are great. Most around me are15+ years resided and have some have even moved back to this area from those highly desirably claimed areas. Housewarming gifts and neighborhood watch in effect and some great looking yards. Quiet and mature residence. Oakdale, Riverside garden, Freedom parks within walking distance. Riverwalk and downtown access. YMCA, public libraries, hospital, and firestation nearby. I-275 to north tampa or Brandon. Columbus to international mall and Dale Mabry and airport. Very central location. Work off howard 6 minutes away. Dog walkers dream. Street doesn't flood when rains. Very quiet and seeing more couples and kids fill this area as family friendly. Challenges: Columbus bridge inaccessable till 5.21.12. UT north blvd construction projects slow traffic a tad. Some streets and properties nearby need some reconditioning."
LGBTQ Local Legal Protections
LGBTQ Local Legal Protections
Shane O'Neil, MADISON HEIGHTS REALTY GROUP

918 W West St, Tampa, FL 33602 is a 4 bedroom, 4 bathroom, 2,820 sqft single-family home built in 2024. 918 W West St is located in Riverside Heights, Tampa. This property is currently available for sale and was listed by Stellar MLS / MFRMLS on Mar 6, 2024. The MLS # for this home is MLS# T3509694.
