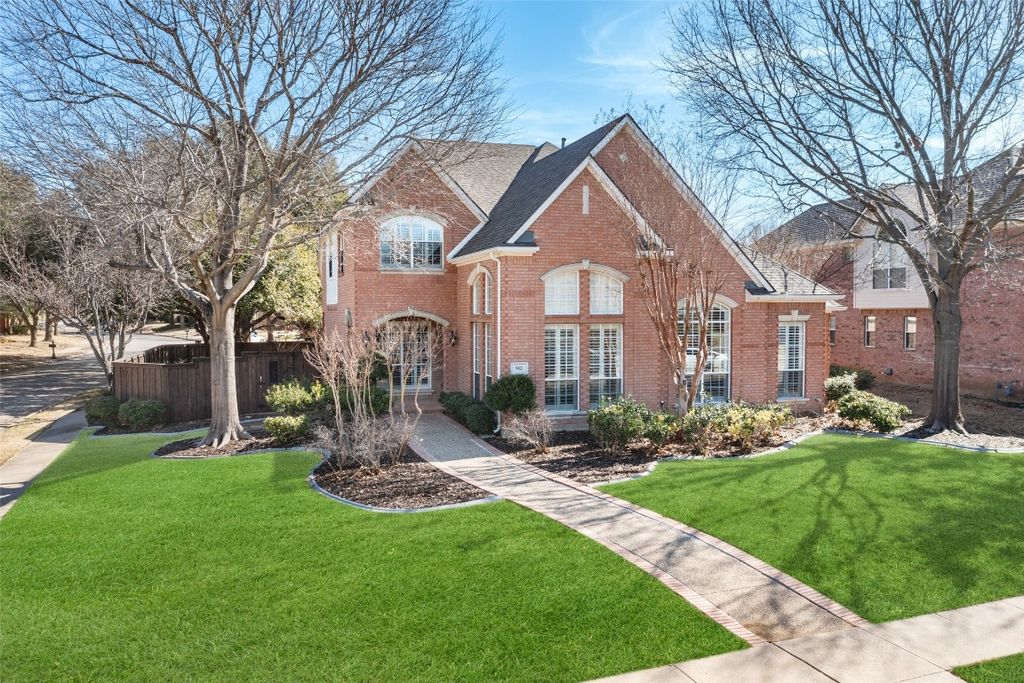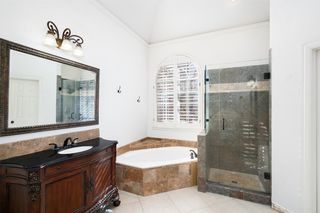


UNDER CONTRACT
912 Cross Plains Dr
Allen, TX 75013
Twin Creeks- 4 Beds
- 3 Baths
- 2,960 sqft
- 4 Beds
- 3 Baths
- 2,960 sqft
4 Beds
3 Baths
2,960 sqft
Local Information
© Google
-- mins to
Commute Destination
Description
Huntington home on corner lot in the premier master planned golf course community of Twin Creeks! Three living areas, formal living can be used as a study. Two story grand entrance includes a beautiful curved staircase. This open floorplan is great for entertaining! Master & guest bedroom downstairs and they are split. Two bedrooms, jack& jill bathroom & a gameroom are upstairs. Fresh interior paint 2024. Plantation shutters, quality moldings. Kitchen includes an island and stainless steel appliances. Nook and family room open to kitchen. Family room includes a beautiful fireplace, built in entertainment center & wall of windows viewing the backyard. Living room and family room have hardwood floors. Master includes jetted tub, separate shower and walk in closet. Updated laundry room with sink.Popular Green Elementary and award winning Allen schools. Twin Creeks amenities include golf, pickleball, tennis, hike and bike trails, 2 pools, basketball, ponds, parks & neighborhood events.
Home Highlights
Parking
2 Car Garage
Outdoor
Patio
A/C
Heating & Cooling
HOA
$80/Monthly
Price/Sqft
$220
Listed
16 days ago
Home Details for 912 Cross Plains Dr
Interior Features |
|---|
Interior Details Number of Rooms: 10Types of Rooms: Dining Room, Breakfast Room Nook, Master Bedroom, Bedroom, Game Room, Family Room, Kitchen, Living Room |
Beds & Baths Number of Bedrooms: 4Number of Bathrooms: 3Number of Bathrooms (full): 3 |
Dimensions and Layout Living Area: 2960 Square Feet |
Appliances & Utilities Utilities: Natural Gas Available, Sewer Available, Separate Meters, Water AvailableAppliances: Dishwasher, Electric Cooktop, Electric Oven, Disposal, Microwave, Vented Exhaust FanDishwasherDisposalLaundry: Washer Hookup,Electric Dryer Hookup,Laundry in Utility RoomMicrowave |
Heating & Cooling Heating: Central,Natural Gas,ZonedHas CoolingAir Conditioning: Central Air,Ceiling Fan(s),Electric,ZonedHas HeatingHeating Fuel: Central |
Fireplace & Spa Number of Fireplaces: 1Fireplace: Gas Starter, Wood BurningHas a Fireplace |
Windows, Doors, Floors & Walls Window: Plantation Shutters, Window CoveringsFlooring: Carpet, Ceramic Tile, Wood |
Levels, Entrance, & Accessibility Stories: 2Levels: TwoFloors: Carpet, Ceramic Tile, Wood |
Exterior Features |
|---|
Exterior Home Features Roof: CompositionPatio / Porch: PatioFencing: WoodFoundation: Slab |
Parking & Garage Number of Garage Spaces: 2Number of Covered Spaces: 2No CarportHas a GarageHas an Attached GarageParking Spaces: 2Parking: Garage,Garage Door Opener,Garage Faces Rear |
Pool Pool: Community |
Water & Sewer Sewer: Public Sewer |
Days on Market |
|---|
Days on Market: 16 |
Property Information |
|---|
Year Built Year Built: 1999 |
Property Type / Style Property Type: ResidentialProperty Subtype: Single Family ResidenceStructure Type: HouseArchitecture: Traditional,Detached |
Building Construction Materials: BrickNot Attached Property |
Property Information Parcel Number: R310600H17201 |
Price & Status |
|---|
Price List Price: $649,900Price Per Sqft: $220 |
Status Change & Dates Possession Timing: Close Of Escrow |
Active Status |
|---|
MLS Status: Active Under Contract |
Media |
|---|
Location |
|---|
Direction & Address City: AllenCommunity: Twin Creeks Ph Two-C |
School Information Elementary School: GreenElementary School District: Allen ISDJr High / Middle School: ErecksonJr High / Middle School District: Allen ISDHigh School: AllenHigh School District: Allen ISD |
Agent Information |
|---|
Listing Agent Listing ID: 20540500 |
Community |
|---|
Community Features: Clubhouse, Curbs, Golf, Lake, Pool, Tennis Court(s), Trails/Paths, Sidewalks |
HOA |
|---|
HOA Fee Includes: All Facilities, Association ManagementHas an HOAHOA Fee: $955/Annually |
Lot Information |
|---|
Lot Area: 9583.2 sqft |
Listing Info |
|---|
Special Conditions: Standard |
Compensation |
|---|
Buyer Agency Commission: 3Buyer Agency Commission Type: % |
Notes The listing broker’s offer of compensation is made only to participants of the MLS where the listing is filed |
Miscellaneous |
|---|
Mls Number: 20540500Living Area Range Units: Square FeetZillow Contingency Status: Under ContractAttribution Contact: 214-280-9384 |
Additional Information |
|---|
ClubhouseCurbsGolfLakePoolTennis Court(s)Trails/PathsSidewalks |
Last check for updates: about 22 hours ago
Listing courtesy of Michelle Jones 0395273, (214) 280-9384
Coldwell Banker Apex, REALTORS
Source: NTREIS, MLS#20540500
Also Listed on Coldwell Banker Apex, Realtors.
Price History for 912 Cross Plains Dr
| Date | Price | Event | Source |
|---|---|---|---|
| 04/17/2024 | $649,900 | Pending | Coldwell Banker Apex, Realtors #20540500 |
| 04/12/2024 | $649,900 | Contingent | NTREIS #20540500 |
| 04/12/2024 | $649,900 | PendingToActive | NTREIS #20540500 |
| 04/11/2024 | $649,900 | Contingent | NTREIS #20540500 |
| 03/28/2024 | $649,900 | PriceChange | NTREIS #20540500 |
| 03/06/2024 | $659,900 | PriceChange | NTREIS #20540500 |
| 02/23/2024 | $669,900 | Listed For Sale | NTREIS #20540500 |
| 05/19/2022 | $589,000 | Pending | NTREIS #20047802 |
| 05/13/2022 | $589,000 | Contingent | NTREIS #20047802 |
| 05/05/2022 | $589,000 | Listed For Sale | NTREIS #20047802 |
Similar Homes You May Like
Skip to last item
Skip to first item
New Listings near 912 Cross Plains Dr
Skip to last item
Skip to first item
Property Taxes and Assessment
| Year | 2023 |
|---|---|
| Tax | $11,631 |
| Assessment | $648,940 |
Home facts updated by county records
Comparable Sales for 912 Cross Plains Dr
Address | Distance | Property Type | Sold Price | Sold Date | Bed | Bath | Sqft |
|---|---|---|---|---|---|---|---|
0.04 | Single-Family Home | - | 03/18/24 | 4 | 3 | 3,098 | |
0.06 | Single-Family Home | - | 09/08/23 | 4 | 3 | 2,586 | |
0.13 | Single-Family Home | - | 08/01/23 | 4 | 3 | 2,952 | |
0.05 | Single-Family Home | - | 06/08/23 | 4 | 4 | 3,166 | |
0.14 | Single-Family Home | - | 12/04/23 | 4 | 3 | 2,977 | |
0.28 | Single-Family Home | - | 05/16/23 | 4 | 3 | 2,969 | |
0.25 | Single-Family Home | - | 08/30/23 | 4 | 3 | 3,007 | |
0.17 | Single-Family Home | - | 07/31/23 | 4 | 4 | 2,871 | |
0.26 | Single-Family Home | - | 08/24/23 | 4 | 3 | 2,453 | |
0.32 | Single-Family Home | - | 08/18/23 | 4 | 3 | 2,821 |
What Locals Say about Twin Creeks
- Kkmiracle
- Resident
- 1w ago
"There’s a wonderful neighborhood for young families. The elementary school is fantastic as is the shopping and the restaurants."
- Jeff.mcneely
- Resident
- 3y ago
"Great walking paths, but few bag dispensers/waste cans. Bring your own poop bags and expect to carry them a while :( "
- John McDaniel
- Prev. Resident
- 4y ago
"It’s not clean and good neighborhood ,it’s not too bad but it’s not good as I expected , I can give 6 out of 10 ,thief’s stolen my packages 3 times in one year from my porch..."
- Melinda L.
- Resident
- 5y ago
"Dog owners would love this area. Lots of dog owners and trails to walk them on. I’m not sure what any dog owner would dislike about this area. They are so many dog owners here!"
- Clint P.
- Resident
- 5y ago
"Established neighborhood with at least two trees in every yard. Nice, well kept yards near golf course. "
- Hinmanjf
- Resident
- 5y ago
"Location, less congestion, easy access to major highways, lawful, clean, vibrant, and so many restaurants that deliver."
- Dnight
- Resident
- 5y ago
"We have lived here since 2000 and have enjoyed the quality of life Allen offers. It’s been the most enjoyable place we have ever lived in. "
- Mom
- 10y ago
"Love Twin Creeks area! We love it! Hiking and biking trails, golf course, shopping restaurants very close and schools are excellent! "
LGBTQ Local Legal Protections
LGBTQ Local Legal Protections
Michelle Jones, Coldwell Banker Apex, REALTORS
IDX information is provided exclusively for personal, non-commercial use, and may not be used for any purpose other than to identify prospective properties consumers may be interested in purchasing. Information is deemed reliable but not guaranteed.
The listing broker’s offer of compensation is made only to participants of the MLS where the listing is filed.
The listing broker’s offer of compensation is made only to participants of the MLS where the listing is filed.
912 Cross Plains Dr, Allen, TX 75013 is a 4 bedroom, 3 bathroom, 2,960 sqft single-family home built in 1999. 912 Cross Plains Dr is located in Twin Creeks, Allen. This property is currently available for sale and was listed by NTREIS on Apr 12, 2024. The MLS # for this home is MLS# 20540500.
