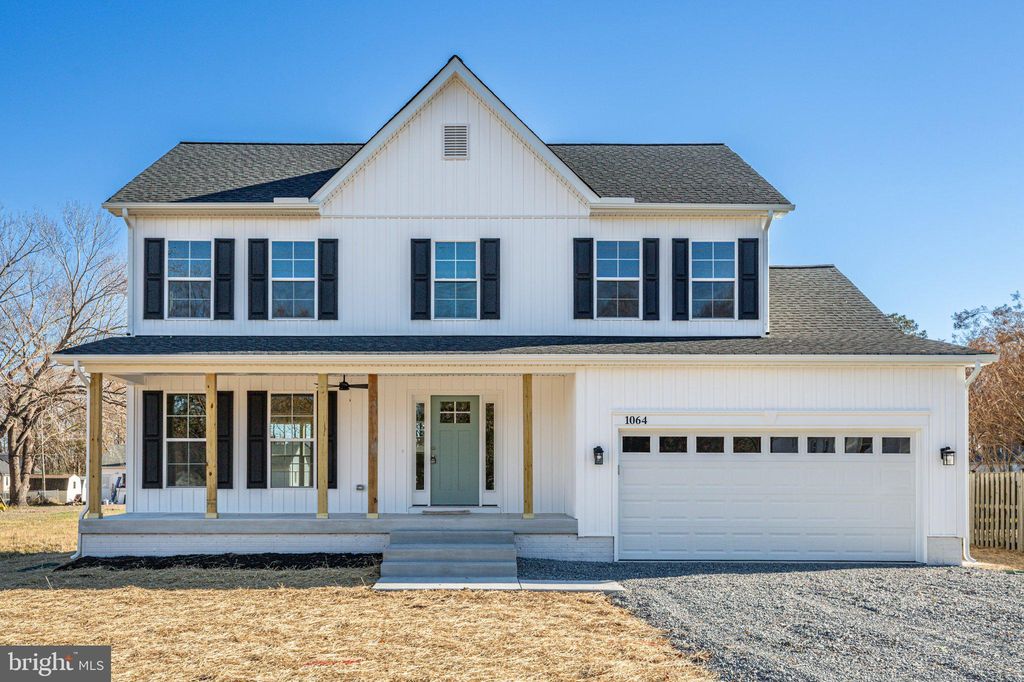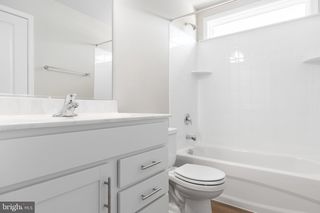


FOR SALENEW CONSTRUCTION
3D VIEW
91 S Glebe Rd
Montross, VA 22520
- 4 Beds
- 3 Baths
- 2,150 sqft
- 4 Beds
- 3 Baths
- 2,150 sqft
4 Beds
3 Baths
2,150 sqft
Local Information
© Google
-- mins to
Commute Destination
Description
Hamlet Homes introduces the Madison Model to the amenity filled, water community of Cabin Point/Glebe Harbor!! Spread out in this gorgeous 4 bedroom, 2.5 bath beachy colonial with 2250 sq ft, an open floor plan, beautiful kitchen, LVP Plank flooring in the kitchen and bathrooms, stainless steel appliances, granite counter tops, a kitchen island with overhang for stools and much more! This home is to be built but still time for the buyer to pick all selections including exterior options and interior choices including pick your cabinet color, granite slab, flooring, paint color and more! Once you visit Cabin Point you will see why the area is called the best kept secret, with multiple beautiful community beaches, a large club house, tennis court, pool, and all the amenity's are immaculately kept....full build time is 6 months from time of writing a contract, request a brochure today!
Home Highlights
Parking
2 Car Garage
Outdoor
Porch, Deck
A/C
Heating & Cooling
HOA
None
Price/Sqft
$186
Listed
52 days ago
Home Details for 91 S Glebe Rd
Interior Features |
|---|
Interior Details Basement: Crawl SpaceNumber of Rooms: 1Types of Rooms: Basement |
Beds & Baths Number of Bedrooms: 4Number of Bathrooms: 3Number of Bathrooms (full): 2Number of Bathrooms (half): 1Number of Bathrooms (main level): 1 |
Dimensions and Layout Living Area: 2150 Square Feet |
Appliances & Utilities Utilities: Underground Utilities, Broadband, Fiber OpticAppliances: Built-In Microwave, Dishwasher, Disposal, Exhaust Fan, Microwave, Oven/Range - Electric, Refrigerator, Stainless Steel Appliance(s), Electric Water HeaterDishwasherDisposalMicrowaveRefrigerator |
Heating & Cooling Heating: Heat Pump,ElectricHas CoolingAir Conditioning: Central A/C,Ceiling Fan(s),ElectricHas HeatingHeating Fuel: Heat Pump |
Fireplace & Spa No Fireplace |
Gas & Electric Electric: 200+ Amp Service |
Windows, Doors, Floors & Walls Window: ENERGY STAR Qualified WindowsDoor: ENERGY STAR Qualified DoorsFlooring: Carpet, Luxury Vinyl Plank |
Levels, Entrance, & Accessibility Stories: 2Levels: TwoAccessibility: NoneFloors: Carpet, Luxury Vinyl Plank |
Security Security: Carbon Monoxide Detector(s), Main Entrance Lock, Smoke Detector(s) |
Exterior Features |
|---|
Exterior Home Features Roof: Architectural ShinglePatio / Porch: Deck, PorchVegetation: Trees/WoodedOther Structures: Above Grade, Below GradeExterior: Lighting, Rain GuttersFoundation: Concrete PerimeterNo Private Pool |
Parking & Garage Number of Garage Spaces: 2Number of Covered Spaces: 2Open Parking Spaces: 4Other Parking: Garage Sqft: 440No CarportHas a GarageHas an Attached GarageHas Open ParkingParking Spaces: 6Parking: Garage Faces Front,Gravel Driveway,Attached Garage,Driveway |
Pool Pool: Community |
Frontage Waterfront: RiverNot on Waterfront |
Water & Sewer Sewer: Public SewerWater Body: Potomac |
Finished Area Finished Area (above surface): 2150 Square Feet |
Days on Market |
|---|
Days on Market: 52 |
Property Information |
|---|
Year Built Year Built: 2024 |
Property Type / Style Property Type: ResidentialProperty Subtype: Single Family ResidenceStructure Type: DetachedArchitecture: Colonial |
Building Construction Materials: Batts Insulation, Blown-In Insulation, Concrete, Stick Built, Vinyl SidingIs a New Construction |
Property Information Condition: ExcellentIncluded in Sale: Home Warranty = Builder 1 Year WarrantyParcel Number: 26K1 1 91 |
Price & Status |
|---|
Price List Price: $399,900Price Per Sqft: $186 |
Status Change & Dates Possession Timing: Close Of Escrow |
Active Status |
|---|
MLS Status: ACTIVE |
Media |
|---|
Location |
|---|
Direction & Address City: MontrossCommunity: Cabin Point / Glebe Harbor |
School Information Elementary School: CopleElementary School District: Westmoreland County Public SchoolsJr High / Middle School: MontrossJr High / Middle School District: Westmoreland County Public SchoolsHigh School: Washington & LeeHigh School District: Westmoreland County Public Schools |
Agent Information |
|---|
Listing Agent Listing ID: VAWE2006054 |
Building |
|---|
Building Details Builder Model: Madison ModelBuilder Name: Hamlet Homes Corp |
Community |
|---|
Community Features: Community Pool Description: Fenced, In GroundNot Senior Community |
HOA |
|---|
HOA Fee Includes: Common Area Maintenance, Pier/Dock Maintenance, Pool(s), Snow RemovalNo HOA |
Lot Information |
|---|
Lot Area: 8566 sqft |
Listing Info |
|---|
Special Conditions: Standard |
Offer |
|---|
Listing Agreement Type: Exclusive Right To SellListing Terms: Cash, Conventional, FHA, USDA Loan, VA Loan, Other |
Compensation |
|---|
Buyer Agency Commission: 2.5Buyer Agency Commission Type: % |
Notes The listing broker’s offer of compensation is made only to participants of the MLS where the listing is filed |
Business |
|---|
Business Information Ownership: Fee Simple |
Miscellaneous |
|---|
Mls Number: VAWE2006054Attic: Attic |
Additional Information |
|---|
HOA Amenities: Beach,Boat Dock/Slip,Common Grounds,Picnic Area,Pier/Dock,Pool - Outdoor,Tennis Court(s),Tot Lots/Playground,Water/Lake Privileges,Boat Ramp,Clubhouse,Jogging Path,Pool |
Last check for updates: about 17 hours ago
Listing courtesy of Amanda Wilkinson, (540) 207-4609
Long & Foster Real Estate, Inc.
Listing Team: Mandy's Team, Co-Listing Agent: Kayla Jackson, (804) 724-0736
Long & Foster Real Estate, Inc.
Source: Bright MLS, MLS#VAWE2006054

Price History for 91 S Glebe Rd
| Date | Price | Event | Source |
|---|---|---|---|
| 03/08/2024 | $399,900 | Listed For Sale | Bright MLS #VAWE2006054 |
| 05/18/2023 | ListingRemoved | Long & Foster Broker Feed | |
| 01/26/2023 | $374,900 | Listed For Sale | Bright MLS #VAWE2003886 |
Similar Homes You May Like
Skip to last item
- CENTURY 21 New Millennium
- Long & Foster Real Estate, Inc.
- Blackwood Real Estate, Inc.
- Long & Foster Real Estate, Inc.
- Long & Foster Real Estate, Inc.
- Berkshire Hathaway HomeServices PenFed Realty
- See more homes for sale inMontrossTake a look
Skip to first item
New Listings near 91 S Glebe Rd
Skip to last item
- Long & Foster Real Estate, Inc.
- Long & Foster Real Estate, Inc.
- Long & Foster Real Estate, Inc.
- CENTURY 21 New Millennium
- Blackwood Real Estate, Inc.
- See more homes for sale inMontrossTake a look
Skip to first item
Comparable Sales for 91 S Glebe Rd
Address | Distance | Property Type | Sold Price | Sold Date | Bed | Bath | Sqft |
|---|---|---|---|---|---|---|---|
0.13 | Single-Family Home | $270,000 | 06/30/23 | 4 | 3 | 1,536 | |
0.07 | Single-Family Home | $270,000 | 02/06/24 | 3 | 2 | 1,232 | |
0.13 | Single-Family Home | $309,000 | 04/17/24 | 3 | 6 | 1,552 | |
0.35 | Single-Family Home | $312,000 | 03/28/24 | 3 | 3 | 1,384 | |
0.19 | Single-Family Home | $290,000 | 07/27/23 | 3 | 2 | 1,503 | |
0.23 | Single-Family Home | $255,000 | 05/10/23 | 3 | 2 | 1,230 | |
0.28 | Single-Family Home | $255,000 | 10/17/23 | 3 | 2 | 1,340 | |
0.21 | Single-Family Home | $295,000 | 03/29/24 | 3 | 2 | 1,405 | |
0.29 | Single-Family Home | $260,000 | 10/13/23 | 3 | 2 | 1,344 | |
0.21 | Single-Family Home | $249,900 | 03/01/24 | 3 | 2 | 1,232 |
What Locals Say about Montross
- Michael A.
- Resident
- 4y ago
"God's Country No place better to live on the entire east coast of the country. Down to earth people. Everyone very friendly and respectful! Hope to keep this area our little secret!"
- Trulia User
- Resident
- 5y ago
"Small town privacy with rural beauty. Close to town with first Friday events. Fall festival. Great waterways"
- Celitaclayton
- Prev. Resident
- 5y ago
"its very peaceful and everything is close together in town. the schools are wonderful and the people are friendly."
LGBTQ Local Legal Protections
LGBTQ Local Legal Protections
Amanda Wilkinson, Long & Foster Real Estate, Inc.

The data relating to real estate for sale on this website appears in part through the BRIGHT Internet Data Exchange program, a voluntary cooperative exchange of property listing data between licensed real estate brokerage firms, and is provided by BRIGHT through a licensing agreement.
Listing information is from various brokers who participate in the Bright MLS IDX program and not all listings may be visible on the site.
The property information being provided on or through the website is for the personal, non-commercial use of consumers and such information may not be used for any purpose other than to identify prospective properties consumers may be interested in purchasing.
Some properties which appear for sale on the website may no longer be available because they are for instance, under contract, sold or are no longer being offered for sale.
Property information displayed is deemed reliable but is not guaranteed.
Copyright 2024 Bright MLS, Inc. Click here for more information
The listing broker’s offer of compensation is made only to participants of the MLS where the listing is filed.
The listing broker’s offer of compensation is made only to participants of the MLS where the listing is filed.
91 S Glebe Rd, Montross, VA 22520 is a 4 bedroom, 3 bathroom, 2,150 sqft single-family home built in 2024. This property is currently available for sale and was listed by Bright MLS on Mar 8, 2024. The MLS # for this home is MLS# VAWE2006054.
