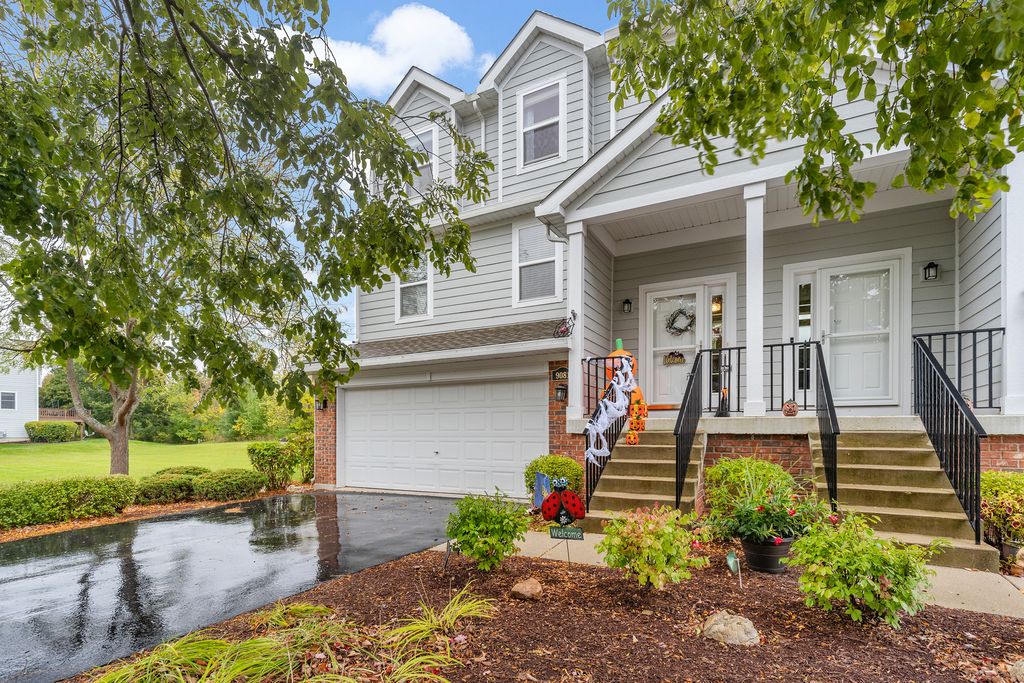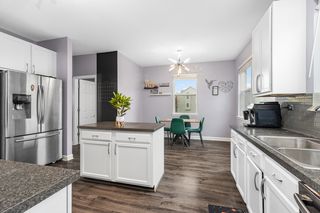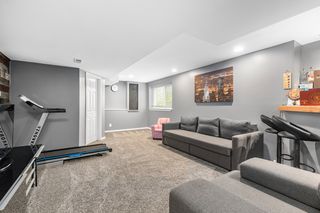


UNDER CONTRACT
9081 Falcon Greens Dr
Village Of Lakewood, IL 60014
- 3 Beds
- 3 Baths
- 1,750 sqft
- 3 Beds
- 3 Baths
- 1,750 sqft
3 Beds
3 Baths
1,750 sqft
We estimate this home will sell faster than 90% nearby.
Local Information
© Google
-- mins to
Commute Destination
Description
Step into luxury living in this end-unit townhome with stunning golf course views from the deck and nearly every room. The home has undergone a full modern makeover, boasting a sleek kitchen, a custom shiplap fireplace, vaulted ceilings in the master suite, and a finished basement with a custom bar for entertaining. Recent updates include a newer roof, brand-new flooring, new carpet in the basement, a brand-new furnace and AC, a new dishwasher, a dryer, and new chandeliers. The home is freshly painted and offers a spacious 2-car attached garage with ample storage. It's conveniently located near top-rated schools, shopping, restaurants, parks, and Crystal Lake Main Beach. Don't miss your chance to view this home before it's gone!
Home Highlights
Parking
2 Car Garage
Outdoor
Deck
A/C
Heating & Cooling
HOA
$245/Monthly
Price/Sqft
$189
Listed
20 days ago
Home Details for 9081 Falcon Greens Dr
Active Status |
|---|
MLS Status: Contingent |
Interior Features |
|---|
Interior Details Basement: PartialNumber of Rooms: 7Types of Rooms: Kitchen, Laundry, Bedroom 2, Bedroom 3, Living Room, Breakfast Room, Bedroom 4, Foyer, Dining Room, Family Room, Master Bedroom |
Beds & Baths Number of Bedrooms: 3Number of Bathrooms: 3Number of Bathrooms (full): 2Number of Bathrooms (half): 1 |
Dimensions and Layout Living Area: 1750 Square Feet |
Appliances & Utilities Appliances: Range, Microwave, Dishwasher, Refrigerator, Disposal, Stainless Steel Appliance(s)DishwasherDisposalLaundry: Laundry Hook-Up in UnitMicrowaveRefrigerator |
Heating & Cooling Heating: Natural Gas,Forced AirHas CoolingAir Conditioning: Central AirHas HeatingHeating Fuel: Natural Gas |
Fireplace & Spa Number of Fireplaces: 1Has a FireplaceNo Spa |
Windows, Doors, Floors & Walls Flooring: Laminate |
Levels, Entrance, & Accessibility Number of Stories: 2Accessibility: No Disability AccessFloors: Laminate |
Exterior Features |
|---|
Exterior Home Features Roof: AsphaltPatio / Porch: DeckFoundation: Concrete Perimeter |
Parking & Garage Number of Garage Spaces: 2Number of Covered Spaces: 2Other Parking: Driveway (Asphalt)Has a GarageHas an Attached GarageHas Open ParkingParking Spaces: 2Parking: Garage Attached, Open |
Frontage Not on Waterfront |
Water & Sewer Sewer: Public Sewer |
Days on Market |
|---|
Days on Market: 20 |
Property Information |
|---|
Year Built Year Built: 2008 |
Property Type / Style Property Type: ResidentialProperty Subtype: Townhouse, Single Family Residence |
Building Construction Materials: Vinyl Siding, BrickNot a New ConstructionNo Additional Parcels |
Property Information Parcel Number: 1814276035Model Home Type: GREENBRIAR |
Price & Status |
|---|
Price List Price: $329,900Price Per Sqft: $189 |
Status Change & Dates Possession Timing: Close Of Escrow |
Location |
|---|
Direction & Address City: Lakewood |
School Information Elementary School: West Elementary SchoolElementary School District: 47Jr High / Middle School: Richard F Bernotas Middle SchoolJr High / Middle School District: 47High School: Crystal Lake Central High SchoolHigh School District: 155 |
Agent Information |
|---|
Listing Agent Listing ID: 12024281 |
Building |
|---|
Building Details Builder Model: GREENBRIAR |
HOA |
|---|
HOA Fee Includes: Exterior Maintenance, Lawn Care, Snow RemovalHas an HOAHOA Fee: $245/Monthly |
Lot Information |
|---|
Lot Area: 2265.12 sqft |
Listing Info |
|---|
Special Conditions: None |
Offer |
|---|
Contingencies: Attorney/Inspection |
Compensation |
|---|
Buyer Agency Commission: 2.25% - $495.00Buyer Agency Commission Type: See Remarks: |
Notes The listing broker’s offer of compensation is made only to participants of the MLS where the listing is filed |
Business |
|---|
Business Information Ownership: Fee Simple w/ HO Assn. |
Miscellaneous |
|---|
BasementMls Number: 12024281Zillow Contingency Status: Under Contract |
Additional Information |
|---|
HOA Amenities: Golf CourseMlg Can ViewMlg Can Use: IDX |
Last check for updates: about 9 hours ago
Listing courtesy of: Aleksandr Katsman
Barr Agency, Inc
Source: MRED as distributed by MLS GRID, MLS#12024281

Price History for 9081 Falcon Greens Dr
| Date | Price | Event | Source |
|---|---|---|---|
| 04/28/2024 | $329,900 | Contingent | MRED as distributed by MLS GRID #12024281 |
| 04/09/2024 | $329,900 | Listed For Sale | MRED as distributed by MLS GRID #12024281 |
| 11/11/2023 | ListingRemoved | MRED as distributed by MLS GRID #11909188 | |
| 10/25/2023 | $329,900 | PriceChange | MRED as distributed by MLS GRID #11909188 |
| 10/17/2023 | $339,900 | Listed For Sale | MRED as distributed by MLS GRID #11909188 |
| 04/08/2019 | $225,000 | Sold | MRED as distributed by MLS GRID #10272447 |
| 02/18/2019 | $225,000 | Pending | Agent Provided |
| 02/15/2019 | $225,000 | Listed For Sale | Agent Provided |
| 03/12/2008 | $208,987 | Sold | N/A |
Similar Homes You May Like
Skip to last item
- Keller Williams Success Realty, Price Change
- See more homes for sale inVillage Of LakewoodTake a look
Skip to first item
New Listings near 9081 Falcon Greens Dr
Skip to last item
- Berkshire Hathaway HomeServices Starck Real Estate, New
- Berkshire Hathaway HomeServices Starck Real Estate, Active
- See more homes for sale inVillage Of LakewoodTake a look
Skip to first item
Property Taxes and Assessment
| Year | 2022 |
|---|---|
| Tax | $6,694 |
| Assessment | $244,986 |
Home facts updated by county records
Comparable Sales for 9081 Falcon Greens Dr
Address | Distance | Property Type | Sold Price | Sold Date | Bed | Bath | Sqft |
|---|---|---|---|---|---|---|---|
0.09 | Townhouse | $320,000 | 09/08/23 | 3 | 3 | 1,782 | |
0.14 | Townhouse | $295,000 | 10/16/23 | 3 | 3 | 2,250 | |
0.15 | Townhouse | $315,000 | 04/12/24 | 2 | 3 | 1,645 | |
0.29 | Townhouse | $279,900 | 09/08/23 | 3 | 3 | 1,669 | |
0.24 | Townhouse | $299,900 | 11/30/23 | 2 | 3 | 1,544 | |
0.40 | Townhouse | $280,000 | 02/07/24 | 3 | 3 | 1,850 | |
0.45 | Townhouse | $255,500 | 07/07/23 | 2 | 3 | 1,640 | |
0.31 | Townhouse | $230,250 | 02/26/24 | 2 | 2 | 1,412 | |
0.35 | Townhouse | $249,900 | 07/17/23 | 2 | 2 | 1,412 |
What Locals Say about Village of Lakewood
- Kc5jqgyjkb
- Resident
- 1mo ago
"Amazing pride in ownership. Good, friendly neighbors. The neighborhood is quiet, but residents are quite active. "
- Todd Mcdonald
- Resident
- 2mo ago
"I have lived here for about 8 months now. Everyone is friendly. Not a lot of sidewalks but folks walk up and down the streets safely. "
- Julie_otlewis
- Resident
- 4y ago
"I can access the city via train. The expressway is a hike down Randall road, but other ways are opening soon."
- Lookin2Move2
- Visitor
- 5y ago
"Only 2 blocks away from beach! Neighborhood is basically composed of up of about 30 houses around one large circular road. No reason for through traffic makes for safer streets for kids and adults taking walks or on bikes."
LGBTQ Local Legal Protections
LGBTQ Local Legal Protections
Aleksandr Katsman, Barr Agency, Inc

Based on information submitted to the MLS GRID as of 2024-02-07 09:06:36 PST. All data is obtained from various sources and may not have been verified by broker or MLS GRID. Supplied Open House Information is subject to change without notice. All information should be independently reviewed and verified for accuracy. Properties may or may not be listed by the office/agent presenting the information. Some IDX listings have been excluded from this website. Click here for more information
The listing broker’s offer of compensation is made only to participants of the MLS where the listing is filed.
The listing broker’s offer of compensation is made only to participants of the MLS where the listing is filed.
9081 Falcon Greens Dr, Village Of Lakewood, IL 60014 is a 3 bedroom, 3 bathroom, 1,750 sqft townhouse built in 2008. This property is currently available for sale and was listed by MRED as distributed by MLS GRID on Apr 9, 2024. The MLS # for this home is MLS# 12024281.
