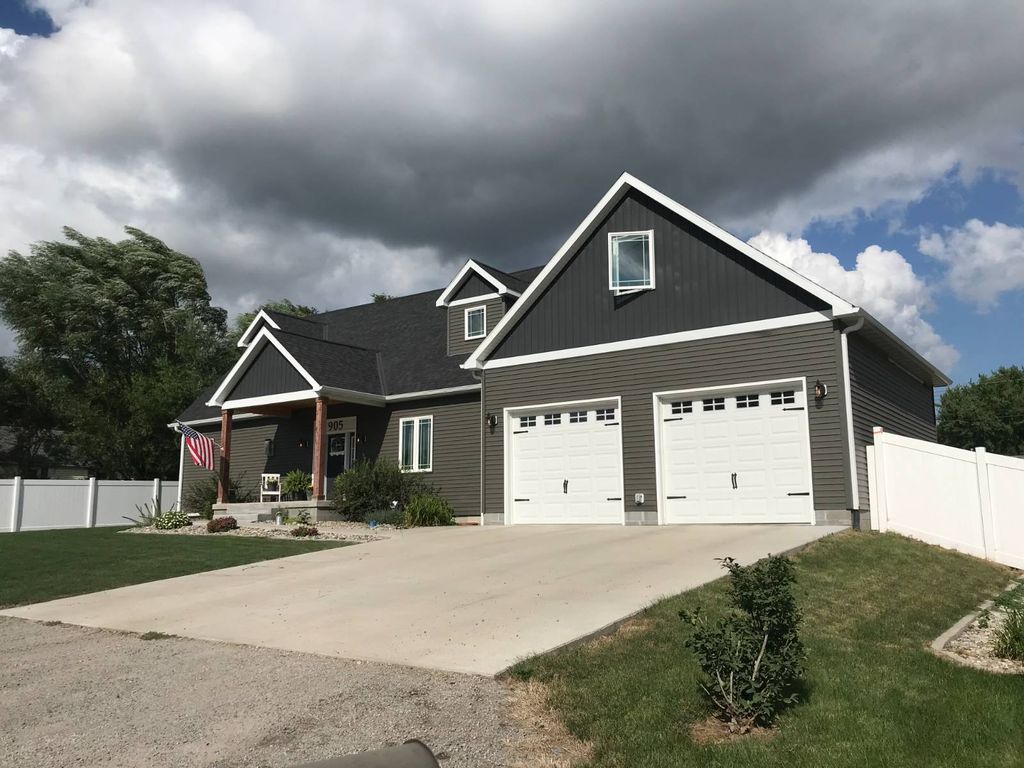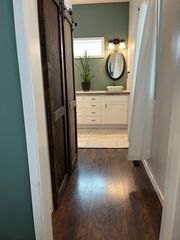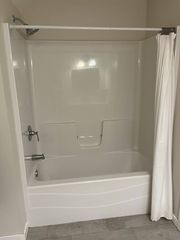


FOR SALE0.29 ACRES
905 Q St
Neligh, NE 68756
- 4 Beds
- 4 Baths
- 2,526 sqft (on 0.29 acres)
- 4 Beds
- 4 Baths
- 2,526 sqft (on 0.29 acres)
4 Beds
4 Baths
2,526 sqft
(on 0.29 acres)
Local Information
© Google
-- mins to
Commute Destination
Description
This home has a ton to offer with 4 bedrooms and 4 baths. The main floor has an open concept with 10 foot ceilings. There is luxury vinyl plank floors throughout most of the main floor. The living room has a welcoming gas fireplace and the kitchen has white cabinets with concrete countertops. The master bedroom is also on the main floor with an en suite. This bedroom has a tray ceiling and the bathroom has a dual vanity and a tiled tub/shower. The laundry room is also on the main floor with an attached half bath. The second floor has two bedrooms, a full bathroom, and a large multi-purpose room. There is also a finished loft area above the garage that is currently used as a home gym that has a 3/4 bath. The basement has great storage space and a family room, bedroom with egress window, 3/4 bath, and a bar area. The backyard is enclosed by a white vinyl privacy fence and has a nice deck. Call today to schedule your private showing!
Home Highlights
Parking
Garage
Outdoor
Patio, Deck
A/C
Heating & Cooling
HOA
None
Price/Sqft
$154
Listed
115 days ago
Home Details for 905 Q St
Interior Features |
|---|
Interior Details Basement: Full,Finished,Bedrooms(1),Bathrooms(1) |
Beds & Baths Number of Bedrooms: 4Number of Bathrooms: 4Number of Bathrooms (full): 4 |
Dimensions and Layout Living Area: 2526 Square Feet |
Appliances & Utilities Utilities: Naturl Gas AvailableAppliances: Dishwasher, Refrigerator, Microwave, OvenDishwasherMicrowaveRefrigerator |
Heating & Cooling Heating: Natural Gas,Forced AirHas CoolingAir Conditioning: CentralHas HeatingHeating Fuel: Natural Gas |
Fireplace & Spa Number of Fireplaces: 1Has a Fireplace |
Gas & Electric Electric: Amps(200) |
Windows, Doors, Floors & Walls Flooring: Carpet |
Levels, Entrance, & Accessibility Stories: 2Floors: Carpet |
View No View |
Exterior Features |
|---|
Exterior Home Features Roof: AsphaltPatio / Porch: Patio, Deck |
Parking & Garage Number of Garage Spaces: 2Number of Covered Spaces: 2Has a GarageParking Spaces: 2Parking: Attached |
Frontage Not on Waterfront |
Water & Sewer Sewer: Municipal |
Farm & Range Frontage Length: 0 |
Finished Area Finished Area (above surface): 2526 Square Feet |
Days on Market |
|---|
Days on Market: 115 |
Property Information |
|---|
Year Built Year Built: 1915Year Renovated: 2019 |
Property Type / Style Property Type: ResidentialProperty Subtype: Single Family ResidenceArchitecture: Cape |
Building Construction Materials: Frame, Vinyl SidingNot a New Construction |
Property Information Parcel Number: 000032700 |
Price & Status |
|---|
Price List Price: $389,500Price Per Sqft: $154 |
Status Change & Dates |
Active Status |
|---|
MLS Status: Active |
Location |
|---|
Direction & Address City: Neligh |
School Information Elementary School District: Neligh-oakdale SchoolsJr High / Middle School District: Neligh-oakdale SchoolsHigh School District: Neligh-oakdale Schools |
Agent Information |
|---|
Listing Agent Listing ID: 11234153 |
Building |
|---|
Building Area Building Area: 3976 Square Feet |
Community |
|---|
Not Senior Community |
HOA |
|---|
No HOAHOA Fee: No HOA Fee |
Lot Information |
|---|
Lot Area: 0.29 acres |
Offer |
|---|
Listing Agreement Type: Exclusive |
Miscellaneous |
|---|
BasementMls Number: 11234153 |
Last check for updates: about 23 hours ago
Listing courtesy of Garrett Jacobsen, (402) 929-0853
Taylor Realty & Appraisal
Source: My State MLS, MLS#11234153
Price History for 905 Q St
| Date | Price | Event | Source |
|---|---|---|---|
| 03/30/2024 | $389,500 | PriceChange | My State MLS #11234153 |
| 02/20/2024 | $395,000 | PriceChange | My State MLS #11234153 |
| 01/05/2024 | $400,000 | Listed For Sale | My State MLS #11234153 |
Similar Homes You May Like
Skip to last item
Skip to first item
New Listings near 905 Q St
Skip to last item
Skip to first item
Property Taxes and Assessment
| Year | 2023 |
|---|---|
| Tax | $4,492 |
| Assessment | $229,475 |
Home facts updated by county records
LGBTQ Local Legal Protections
LGBTQ Local Legal Protections
Garrett Jacobsen, Taylor Realty & Appraisal
905 Q St, Neligh, NE 68756 is a 4 bedroom, 4 bathroom, 2,526 sqft single-family home built in 1915. This property is currently available for sale and was listed by My State MLS on Jan 5, 2024. The MLS # for this home is MLS# 11234153.
