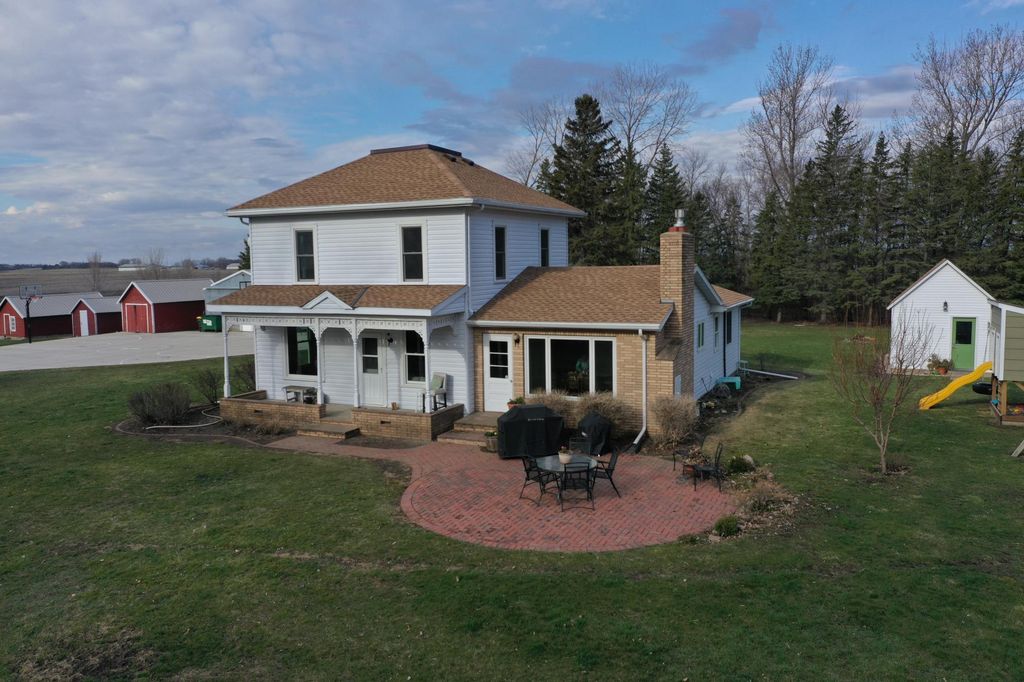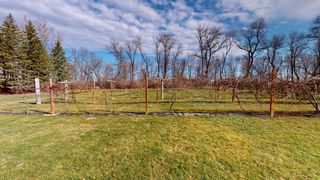


FOR SALE 5.8 ACRES
5.8 ACRES
3D VIEW
9040 60th St NW
Pennock, MN 56279
- 4 Beds
- 2 Baths
- 1,824 sqft (on 5.80 acres)
- 4 Beds
- 2 Baths
- 1,824 sqft (on 5.80 acres)
4 Beds
2 Baths
1,824 sqft
(on 5.80 acres)
Local Information
© Google
-- mins to
Commute Destination
Description
Mamre Manor Homestead. The perfect combination of updated and upcycled. Whatever has not been upgraded has been meticulously cared for. From the renovated dream kitchen, primary suite & the extensive freshly poured concrete to the vintage charm and historical nostalgia. A barn, coop, play house, bike shed, pole building, bunk house and play set are spread over nearly six acres with panoramic views. Situated in such privacy among a sea of agriculture, truly a rare find. This peaceful haven is surrounded by an incredible grove and contains many fruiting vines, trees and bushes. Fresh air and room to stretch. Ideal for any stage of life, this home presents a sacred opportunity to return to innocence. Too numerous of upgrades to list here so please obtain the listing supplements! Do not miss the virtual 3D tour and the pre-list inspection. Compliant septic. Call for your private viewing today.
Home Highlights
Parking
Garage
Outdoor
Porch, Patio
A/C
Heating & Cooling
HOA
None
Price/Sqft
$269
Listed
14 days ago
Home Details for 9040 60th St NW
Active Status |
|---|
MLS Status: Active |
Interior Features |
|---|
Interior Details Basement: Partial,UnfinishedNumber of Rooms: 1Types of Rooms: Bathroom |
Beds & Baths Number of Bedrooms: 4Number of Bathrooms: 2Number of Bathrooms (full): 1Number of Bathrooms (three quarters): 1 |
Dimensions and Layout Living Area: 1824 Square FeetFoundation Area: 1248 |
Heating & Cooling Heating: Forced Air,Fireplace(s),Outdoor BoilerHas CoolingAir Conditioning: Central AirHas HeatingHeating Fuel: Forced Air |
Fireplace & Spa Number of Fireplaces: 1Fireplace: GasHas a Fireplace |
Gas & Electric Electric: Circuit BreakersGas: Propane, Wood |
Levels, Entrance, & Accessibility Stories: 2Levels: TwoAccessibility: None |
View No View |
Exterior Features |
|---|
Exterior Home Features Roof: AsphaltPatio / Porch: Front Porch, PatioVegetation: Heavily WoodedOther Structures: Barn(s), Bunk House, Chicken Coop/Barn, Machine Shed, Milk House, Pole Building, Storage Shed |
Parking & Garage Number of Garage Spaces: 4Number of Covered Spaces: 4No CarportHas a GarageNo Attached GarageParking Spaces: 4Parking: Detached |
Frontage Road Frontage: TownshipResponsible for Road Maintenance: Public Maintained Road |
Water & Sewer Sewer: Septic System Compliant - Yes |
Surface & Elevation Topography: Level, Sloped |
Finished Area Finished Area (above surface): 1824 Square Feet |
Days on Market |
|---|
Days on Market: 14 |
Property Information |
|---|
Year Built Year Built: 1975 |
Property Type / Style Property Type: ResidentialProperty Subtype: Single Family Residence |
Building Construction Materials: Vinyl SidingNot a New ConstructionNot Attached PropertyHas Additional Parcels |
Property Information Condition: Age of Property: 49Parcel Number: 260120020Additional Parcels Description: 260130010 |
Price & Status |
|---|
Price List Price: $490,000Price Per Sqft: $269 |
Media |
|---|
Location |
|---|
Direction & Address City: Pennock |
School Information High School District: Willmar |
Agent Information |
|---|
Listing Agent Listing ID: 6508726 |
Building |
|---|
Building Area Building Area: 1824 Square Feet |
HOA |
|---|
No HOAHOA Fee: No HOA Fee |
Lot Information |
|---|
Lot Area: 5.8 Acres |
Offer |
|---|
Contingencies: None |
Compensation |
|---|
Buyer Agency Commission: 2.3Buyer Agency Commission Type: %Sub Agency Commission: 0Sub Agency Commission Type: %Transaction Broker Commission: 2.3Transaction Broker Commission Type: % |
Notes The listing broker’s offer of compensation is made only to participants of the MLS where the listing is filed |
Miscellaneous |
|---|
BasementMls Number: 6508726 |
Additional Information |
|---|
Mlg Can ViewMlg Can Use: IDX |
Last check for updates: about 2 hours ago
Listing courtesy of Justin Paffrath, (320) 491-9035
Edina Realty
Nicole Kaiser, (612) 916-4889
Source: NorthStar MLS as distributed by MLS GRID, MLS#6508726

Price History for 9040 60th St NW
| Date | Price | Event | Source |
|---|---|---|---|
| 04/17/2024 | $490,000 | Listed For Sale | NorthStar MLS as distributed by MLS GRID #6508726 |
| 09/01/2018 | $215,000 | Sold | N/A |
| 08/09/2018 | $215,000 | Listed For Sale | Agent Provided |
Similar Homes You May Like
Skip to last item
- Weichert REALTORS Tower Properties
- See more homes for sale inPennockTake a look
Skip to first item
New Listings near 9040 60th St NW
Skip to last item
Skip to first item
Property Taxes and Assessment
| Year | 2023 |
|---|---|
| Tax | $1,986 |
| Assessment | $232,600 |
Home facts updated by county records
Comparable Sales for 9040 60th St NW
Address | Distance | Property Type | Sold Price | Sold Date | Bed | Bath | Sqft |
|---|---|---|---|---|---|---|---|
3.51 | Single-Family Home | $500,000 | 12/22/23 | 3 | 3 | 2,486 | |
3.59 | Single-Family Home | $275,000 | 08/31/23 | 3 | 1 | 1,056 | |
3.98 | Single-Family Home | $299,900 | 01/31/24 | 4 | 2 | 1,938 | |
3.58 | Single-Family Home | $707,000 | 06/30/23 | 3 | 2 | 1,916 | |
4.74 | Single-Family Home | $290,000 | 04/12/24 | 3 | 2 | 2,184 | |
4.34 | Single-Family Home | $380,000 | 08/07/23 | 4 | 2 | 2,912 | |
4.41 | Single-Family Home | $189,312 | 05/24/23 | 5 | 2 | 2,536 | |
3.71 | Single-Family Home | $480,000 | 06/14/23 | 2 | 1 | 960 |
What Locals Say about Pennock
- Janeen C.
- Resident
- 4y ago
"Everyone watch’s out for each others pets. Everyone drives on the streets slowly and keeps a eye out for pets and children "
LGBTQ Local Legal Protections
LGBTQ Local Legal Protections
Justin Paffrath, Edina Realty

Based on information submitted to the MLS GRID as of 2024-02-12 13:39:47 PST. All data is obtained from various sources and may not have been verified by broker or MLS GRID. Supplied Open House Information is subject to change without notice. All information should be independently reviewed and verified for accuracy. Properties may or may not be listed by the office/agent presenting the information. Some IDX listings have been excluded from this website. Click here for more information
By searching Northstar MLS listings you agree to the Northstar MLS End User License Agreement
The listing broker’s offer of compensation is made only to participants of the MLS where the listing is filed.
By searching Northstar MLS listings you agree to the Northstar MLS End User License Agreement
The listing broker’s offer of compensation is made only to participants of the MLS where the listing is filed.
9040 60th St NW, Pennock, MN 56279 is a 4 bedroom, 2 bathroom, 1,824 sqft single-family home built in 1975. This property is currently available for sale and was listed by NorthStar MLS as distributed by MLS GRID on Apr 15, 2024. The MLS # for this home is MLS# 6508726.
