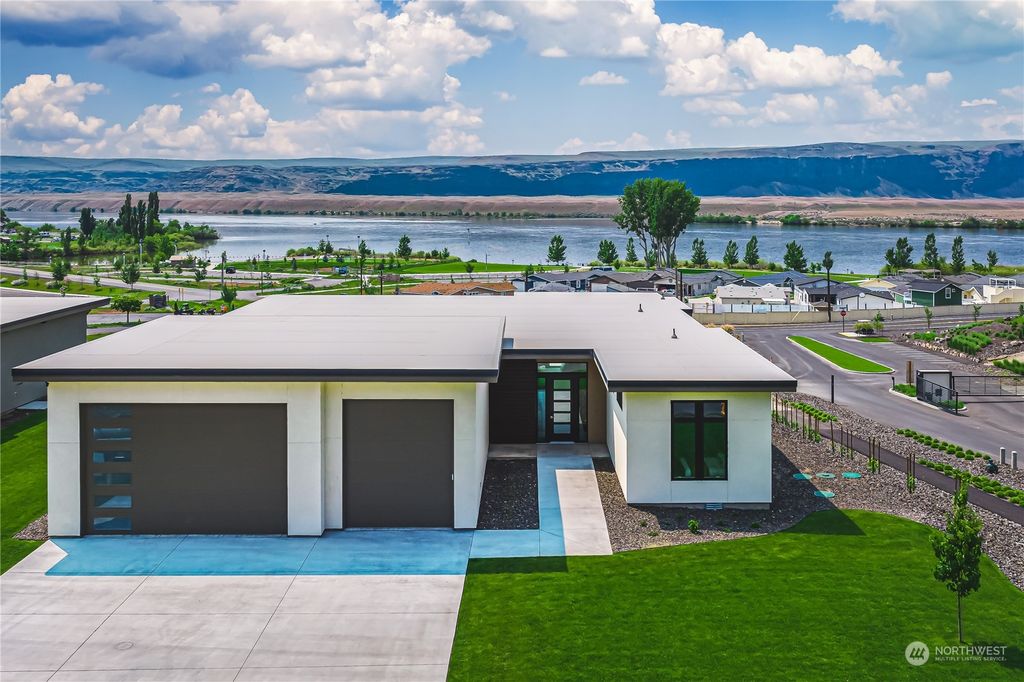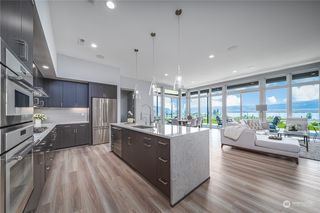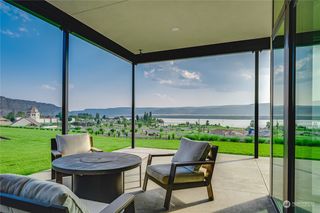


FOR SALENEW CONSTRUCTION 0.45 ACRES
0.45 ACRES
3D VIEW
Listed by Melissa Camp, CB Cascade - Wenatchee, (509) 888-8887
9028 NW Tendril Lane
Quincy, WA 98848
- 3 Beds
- 5 Baths
- 2,831 sqft (on 0.45 acres)
- 3 Beds
- 5 Baths
- 2,831 sqft (on 0.45 acres)
3 Beds
5 Baths
2,831 sqft
(on 0.45 acres)
Local Information
© Google
-- mins to
Commute Destination
Description
The “Columbia” floor plan is our largest, single-level home with panoramic river views, great room perfect for entertaining and 10’6” ceilings with floor-to-ceiling windows. Chef’s kitchen includes oversized island, custom cabinetry & large pantry. The primary suite includes a five-piece, spa-inspired bathroom and large WIC. Office/den with views, perfect for remote work & oversized garage supports boat, golf cart, and gear! Set in Crescent Ridge overlooking the Columbia, this new modern home is perfect for adventure in the Northwest’s ultimate playground. We look forward to the completion of our highly anticipated pool, spa, fitness center, and Beaumont Cellars Tasting Room + Bistro this spring.
Home Highlights
Parking
3 Car Garage
Outdoor
No Info
A/C
Heating & Cooling
HOA
$525/Monthly
Price/Sqft
$705
Listed
18 days ago
Last check for updates: about 12 hours ago
Listing courtesy of Melissa Camp
CB Cascade - Wenatchee
Source: NWMLS, MLS#2219077

Home Details for 9028 NW Tendril Lane
Active Status |
|---|
MLS Status: Active |
Interior Features |
|---|
Interior Details Basement: NoneNumber of Rooms: 13Types of Rooms: Bathroom Full, Bedroom, Bathroom Three Quarter, Utility Room, Master Bedroom, Great Room, Kitchen With Eating Space, Entry Hall, Den Office |
Beds & Baths Number of Bedrooms: 3Main Level Bedrooms: 3Number of Bathrooms: 5Number of Bathrooms (full): 1Number of Bathrooms (three quarters): 4 |
Dimensions and Layout Living Area: 2831 Square Feet |
Appliances & Utilities Appliances: Dishwashers_, Dryers, Disposal, Microwaves_, Refrigerators_, StovesRanges_, Washers, Dishwashers, Garbage Disposal, Microwaves, Refrigerators, StovesRanges, Water Heater: Electric, Water Heater Location: GarageDisposal |
Heating & Cooling Heating: 90%+ High Efficiency,Forced Air,Heat PumpHas CoolingAir Conditioning: 90%+ High Efficiency,Central Air,Forced AirHas HeatingHeating Fuel: 90 High Efficiency |
Fireplace & Spa No Fireplace |
Gas & Electric Electric: Company: Grant County PUD |
Windows, Doors, Floors & Walls Door: French DoorsFlooring: Ceramic Tile, Vinyl Plank, Carpet, Wall to Wall Carpet |
Levels, Entrance, & Accessibility Stories: 1Levels: OneEntry Location: MainFloors: Ceramic Tile, Vinyl Plank, Carpet, Wall To Wall Carpet |
View Has a ViewView: Mountain(s), River, Territorial |
Security Security: Security System |
Exterior Features |
|---|
Exterior Home Features Roof: FlatFoundation: Poured Concrete |
Parking & Garage Number of Garage Spaces: 3Number of Covered Spaces: 3No CarportHas a GarageHas an Attached GarageNo Open ParkingParking Spaces: 3Parking: Driveway,Attached Garage |
Pool Pool: Community |
Frontage Not on Waterfront |
Water & Sewer Sewer: Septic Tank, Company: Septic |
Farm & Range Does Not Include Irrigation Water Rights |
Surface & Elevation Topography: LevelElevation Units: Feet |
Days on Market |
|---|
Days on Market: 18 |
Property Information |
|---|
Year Built Year Built: 2023 |
Property Type / Style Property Type: ResidentialProperty Subtype: Single Family ResidenceStructure Type: HouseArchitecture: Modern |
Building Building Name: The Vineyard At Crescent Ridge Phase 1, PudConstruction Materials: StuccoIs a New Construction |
Property Information Included in Sale: Dishwashers, Dryers, GarbageDisposal, Microwaves, Refrigerators, StovesRanges, WashersParcel Number: 314380000 |
Price & Status |
|---|
Price List Price: $1,995,000Price Per Sqft: $705 |
Status Change & Dates Possession Timing: Close Of Escrow |
Media |
|---|
Location |
|---|
Direction & Address City: QuincyCommunity: Crescent Bar |
School Information Elementary School: Buyer To VerifyJr High / Middle School: Buyer To VerifyHigh School: Buyer To VerifyHigh School District: Quincy |
Agent Information |
|---|
Listing Agent Listing ID: 2219077 |
Building |
|---|
Building Area Building Area: 2831 Square Feet |
Community |
|---|
Community Features: Athletic Court, CCRs, Clubhouse, Gated, Trail(s)Not Senior Community |
HOA |
|---|
HOA Fee: $525/Monthly |
Lot Information |
|---|
Lot Area: 0.45 acres |
Listing Info |
|---|
Special Conditions: Standard |
Offer |
|---|
Listing Terms: Cash Out, Conventional |
Compensation |
|---|
Buyer Agency Commission: 2.5Buyer Agency Commission Type: % |
Notes The listing broker’s offer of compensation is made only to participants of the MLS where the listing is filed |
Miscellaneous |
|---|
Mls Number: 2219077Offer Review: Seller intends to review offers upon receiptWater ViewWater View: River |
Additional Information |
|---|
Athletic CourtCCRsClubhouseGatedTrail(s)Mlg Can ViewMlg Can Use: IDX, VOW, BO |
Price History for 9028 NW Tendril Lane
| Date | Price | Event | Source |
|---|---|---|---|
| 04/11/2024 | $1,995,000 | Listed For Sale | NWMLS #2219077 |
Similar Homes You May Like
New Listings near 9028 NW Tendril Lane
Skip to last item
Skip to first item
Comparable Sales for 9028 NW Tendril Lane
Address | Distance | Property Type | Sold Price | Sold Date | Bed | Bath | Sqft |
|---|---|---|---|---|---|---|---|
0.07 | Single-Family Home | $1,925,000 | 12/21/23 | 3 | 5 | 2,873 | |
0.03 | Single-Family Home | $1,825,000 | 06/08/23 | 3 | 4 | 2,330 | |
0.34 | Single-Family Home | $2,295,000 | 07/10/23 | 3 | 5 | 2,873 | |
0.14 | Single-Family Home | $540,000 | 01/03/24 | 2 | 2 | 1,282 | |
0.14 | Single-Family Home | $650,000 | 06/16/23 | 2 | 2 | 1,760 | |
0.17 | Single-Family Home | $500,000 | 08/15/23 | 2 | 2 | 1,282 | |
0.16 | Single-Family Home | $485,000 | 05/15/23 | 2 | 2 | 1,283 | |
0.47 | Single-Family Home | $480,000 | 02/14/24 | 2 | 2 | 1,920 |
What Locals Say about Quincy
- Katherine M.
- Resident
- 3y ago
"There are always random animals walking around without their owners. Might bark a lot but wouldnt get aggreessive"
- Rachle S.
- Resident
- 3y ago
"Not welcoming to outsiders or “city folks”. Poor diversity. Beautiful new school, also with poor diversity. Feels like 1962 here every day."
LGBTQ Local Legal Protections
LGBTQ Local Legal Protections
Melissa Camp, CB Cascade - Wenatchee

Listing information is provided by the Northwest Multiple Listing Service (NWMLS). Property information is based on available data that may include MLS information, county records, and other sources. Listings marked with this symbol: provided by Northwest Multiple Listing Service, 2024. All information provided is deemed reliable but is not guaranteed and should be independently verified. All properties are subject to prior sale or withdrawal. © 2024 NWMLS. All rights are reserved. Disclaimer: The information contained in this listing has not been verified by Zillow, Inc. and should be verified by the buyer. Some IDX listings have been excluded from this website.
9028 NW Tendril Lane, Quincy, WA 98848 is a 3 bedroom, 5 bathroom, 2,831 sqft single-family home built in 2023. This property is currently available for sale and was listed by NWMLS on Apr 11, 2024. The MLS # for this home is MLS# 2219077.
