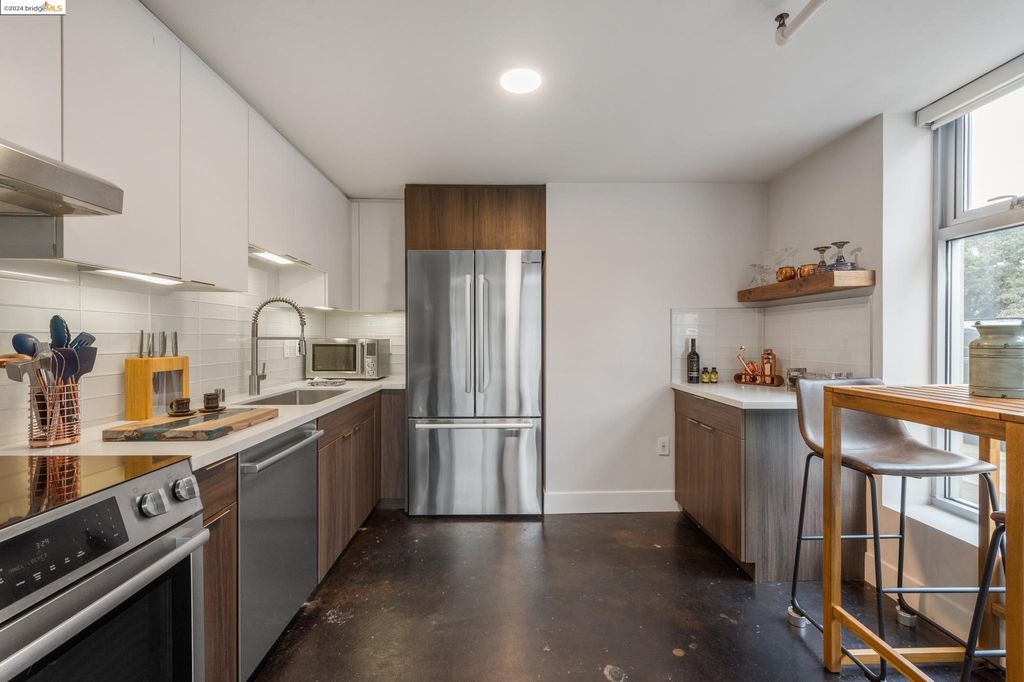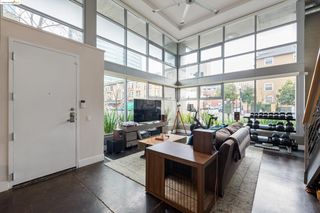


FOR SALEOPEN SUN, 2-4PM
901 Jefferson St #109
Oakland, CA 94607
Old City- 1 Bed
- 2 Baths
- 773 sqft
- 1 Bed
- 2 Baths
- 773 sqft
1 Bed
2 Baths
773 sqft
Local Information
© Google
-- mins to
Commute Destination
Description
Welcome home to this stylish urban loft in a modern building. This industrial 1 bedroom, 2 bath corner unit condo has its own private ground floor entrance that opens to a living room washed with beautiful natural light from the wall-to-wall windows. Enjoy entertaining guests in your space with the open kitchen featuring upgraded Bosch appliances and the convenience of a full bathroom and an in-unit washer and dryer all on the first floor. Upstairs the bedroom has a spacious closet and another full bathroom. There is a 1-car parking space conveniently located in the building’s garage. The lobby is accessed via key-pad entry with additional building amenities, including a courtyard deck with BBQ grill and seating, a community conference room/workspace, and bicycle storage. With a 98 WalkScore®, 89 BikeScore®, and 87 TransitScore®, it's easy to take advantage of all the great shops, dining, freeway access, and public transportation; BART is less than half a mile away!
Open House
Sunday, April 28
2:00 PM to 4:00 PM
Home Highlights
Parking
Garage
Outdoor
No Info
A/C
Heating only
HOA
$550/Monthly
Price/Sqft
$640
Listed
72 days ago
Home Details for 901 Jefferson St #109
Interior Features |
|---|
Interior Details Number of Rooms: 3 |
Beds & Baths Number of Bedrooms: 1Number of Bathrooms: 2Number of Bathrooms (full): 2 |
Dimensions and Layout Living Area: 773 Square Feet |
Appliances & Utilities Utilities: All Public UtilitiesAppliances: Dishwasher, Electric Range, Disposal, Plumbed For Ice Maker, Free-Standing Range, Refrigerator, Dryer, Washer, Tankless Water HeaterDishwasherDisposalDryerLaundry: In UnitRefrigeratorWasher |
Heating & Cooling Heating: ZonedNo CoolingAir Conditioning: NoneHas HeatingHeating Fuel: Zoned |
Fireplace & Spa Fireplace: NoneNo Fireplace |
Gas & Electric Electric: No Solar |
Windows, Doors, Floors & Walls Window: Window CoveringsFlooring: Concrete, Tile, Carpet, WoodCommon Walls: Corner Unit |
Levels, Entrance, & Accessibility Stories: 2Levels: Two Story, TwoEntry Location: No Steps to EntryFloors: Concrete, Tile, Carpet, Wood |
Security Security: Fire Sprinkler System, Carbon Monoxide Detector(s), Smoke Detector(s) |
Exterior Features |
|---|
Exterior Home Features Exterior: Unit Faces Street, No YardNo Private Pool |
Parking & Garage Number of Garage Spaces: 1Number of Covered Spaces: 1No CarportNo GarageNo Attached GarageParking Spaces: 1Parking: Covered,Space Per Unit - 1,Garage Door Opener |
Pool Pool: None |
Water & Sewer Sewer: Public Sewer |
Days on Market |
|---|
Days on Market: 72 |
Property Information |
|---|
Year Built Year Built: 2009 |
Property Type / Style Property Type: ResidentialProperty Subtype: CondominiumArchitecture: Modern/High Tech |
Building Construction Materials: ConcreteNot a New Construction |
Property Information Condition: ExistingParcel Number: 22527 |
Price & Status |
|---|
Price List Price: $495,000Price Per Sqft: $640 |
Active Status |
|---|
MLS Status: Active |
Location |
|---|
Direction & Address City: Oakland |
Agent Information |
|---|
Listing Agent Listing ID: 41050252 |
Building |
|---|
Building Area Building Area: 773 Square Feet |
Community |
|---|
Units in Building: 75 |
HOA |
|---|
HOA Fee Includes: Common Area Maint, Maintenance Grounds, Trash, Water/SewerHOA Name: NOT LISTEDHOA Phone: 925-743-3080Has an HOAHOA Fee: $550/Monthly |
Lot Information |
|---|
Lot Area: 0.52 acres |
Listing Info |
|---|
Special Conditions: Standard |
Offer |
|---|
Listing Terms: Cash, Conventional |
Compensation |
|---|
Buyer Agency Commission: 2.5Buyer Agency Commission Type: % |
Notes The listing broker’s offer of compensation is made only to participants of the MLS where the listing is filed |
Miscellaneous |
|---|
Mls Number: 41050252 |
Additional Information |
|---|
HOA Amenities: BBQ Area,Picnic Area,See Remarks |
Last check for updates: about 10 hours ago
Listing courtesy of Lucy Conroy DRE #02192001, (510) 367-1022
Red Oak Realty
Roxanna Ahlbach DRE #02000963, (415) 609-9397
Red Oak Realty
Source: bridgeMLS/CCAR/Bay East AOR, MLS#41050252

Price History for 901 Jefferson St #109
| Date | Price | Event | Source |
|---|---|---|---|
| 03/30/2024 | $495,000 | PriceChange | bridgeMLS/CCAR/Bay East AOR #41050252 |
| 02/17/2024 | $535,000 | Listed For Sale | bridgeMLS/CCAR/Bay East AOR #41050252 |
Similar Homes You May Like
Skip to last item
- Eric A. Janson DRE #02022132, Compass
- See more homes for sale inOaklandTake a look
Skip to first item
New Listings near 901 Jefferson St #109
Skip to last item
- David Poulsen DRE #01876196, eXp Realty of California, Inc
- Kriss Miranda DRE #01334028, eXp Realty of California, Inc
- Siok Ming Tjong DRE #02114437, Coldwell Banker Realty
- See more homes for sale inOaklandTake a look
Skip to first item
Property Taxes and Assessment
| Year | 2023 |
|---|---|
| Tax | $8,438 |
| Assessment | $494,918 |
Home facts updated by county records
Comparable Sales for 901 Jefferson St #109
Address | Distance | Property Type | Sold Price | Sold Date | Bed | Bath | Sqft |
|---|---|---|---|---|---|---|---|
0.02 | Condo | $469,000 | 10/04/23 | 1 | 1 | 690 | |
0.07 | Condo | $440,000 | 02/28/24 | 1 | 1 | 767 | |
0.07 | Condo | $805,000 | 07/21/23 | 2 | 2 | 990 | |
0.07 | Condo | $500,000 | 06/30/23 | 1 | 1 | 737 | |
0.07 | Condo | $520,000 | 05/30/23 | 1 | 1 | 737 | |
0.07 | Condo | $430,000 | 11/29/23 | 1 | 1 | 736 | |
0.07 | Condo | $475,000 | 11/29/23 | 1 | 1 | 732 | |
0.14 | Condo | $400,000 | 07/07/23 | 1 | 2 | 800 | |
0.06 | Condo | $520,000 | 11/16/23 | 1 | 1 | 794 |
Neighborhood Overview
Neighborhood stats provided by third party data sources.
LGBTQ Local Legal Protections
LGBTQ Local Legal Protections
Lucy Conroy, Red Oak Realty

Bay East 2024. CCAR 2024. bridgeMLS 2024. Information Deemed Reliable But Not Guaranteed. This information is being provided by the Bay East MLS, or CCAR MLS, or bridgeMLS. The listings presented here may or may not be listed by the Broker/Agent operating this website. This information is intended for the personal use of consumers and may not be used for any purpose other than to identify prospective properties consumers may be interested in purchasing. Data last updated at 2024-02-14 12:48:06 PST.
The listing broker’s offer of compensation is made only to participants of the MLS where the listing is filed.
The listing broker’s offer of compensation is made only to participants of the MLS where the listing is filed.
901 Jefferson St #109, Oakland, CA 94607 is a 1 bedroom, 2 bathroom, 773 sqft condo built in 2009. 901 Jefferson St #109 is located in Old City, Oakland. This property is currently available for sale and was listed by bridgeMLS/CCAR/Bay East AOR on Feb 17, 2024. The MLS # for this home is MLS# 41050252.
