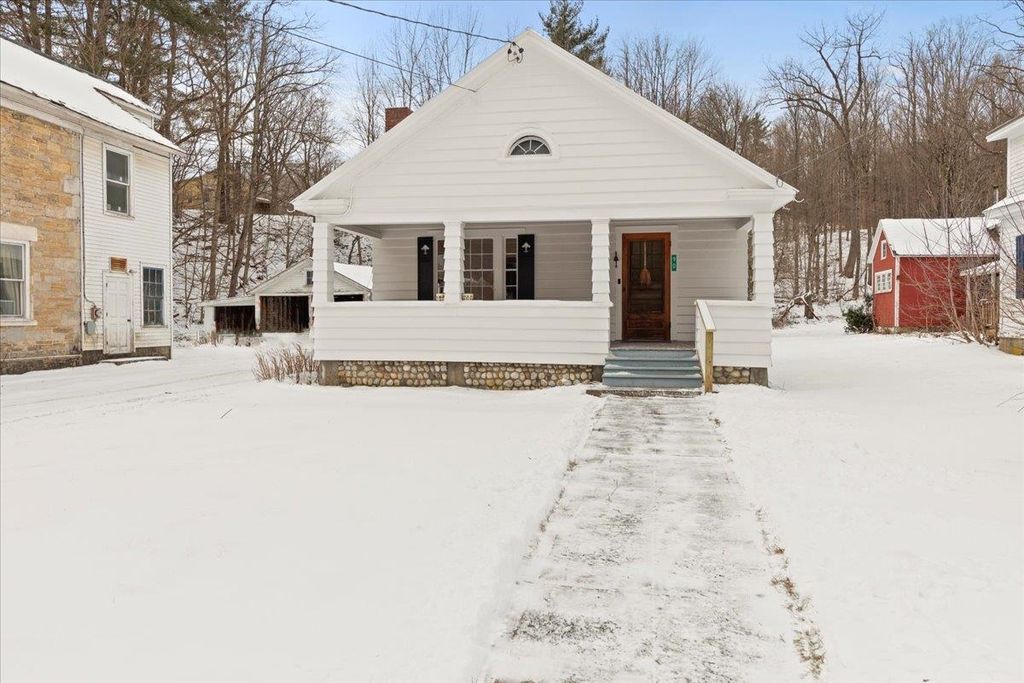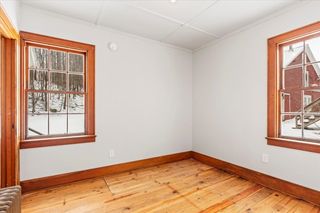


FOR SALE0.4 ACRES
Listed by Kristin Comeau, TPW Real Estate, (802) 366-1430
90 S Main Street
Danby, VT 05739
- 2 Beds
- 1 Bath
- 720 sqft (on 0.40 acres)
- 2 Beds
- 1 Bath
- 720 sqft (on 0.40 acres)
2 Beds
1 Bath
720 sqft
(on 0.40 acres)
Local Information
© Google
-- mins to
Commute Destination
Last check for updates: about 21 hours ago
Listing courtesy of Kristin Comeau
TPW Real Estate, (802) 366-1430
Elliott Nachwalter
TPW Real Estate, (802) 366-1430
Source: PrimeMLS, MLS#4986143

Description
Do not let this one get away! This charming 1940s Craftsman-style bungalow is located among a cohesive collection of mid-19th-century architecture in the Village District of Danby. Period detail abounds in this two-bedroom, one bath home with a large, level backyard and mountain views in a quiet neighborhood. Recent renovations include bathroom, kitchen, floors, and insulation throughout. A full basement has room for storage. Just a 20 minute scenic drive lands you at our beloved Northshire Bookstore and all that Manchester has to offer. If skiing is your thing, pack up the car and arrive at Bromley Mountain Resort (~25 minutes), Okemo or Stratton Mountain Resorts (~35 minutes). Rutland is a 30 minute drive. This Danby bungalow has been tastefully renovated and is ready to move into as your first home or Vermont getaway. Open House: Tuesday, 4/2 from 1-3pm
Home Highlights
Parking
Open Parking
Outdoor
Porch
A/C
Heating only
HOA
None
Price/Sqft
$368
Listed
60 days ago
Home Details for 90 S Main Street
Active Status |
|---|
MLS Status: Active |
Interior Features |
|---|
Interior Details Basement: Bulkhead,Unfinished,Walk-Up AccessNumber of Rooms: 4 |
Beds & Baths Number of Bedrooms: 2Number of Bathrooms: 1Number of Bathrooms (three quarters): 1 |
Dimensions and Layout Living Area: 720 Square Feet |
Appliances & Utilities Utilities: Cable Available, Phone Available, High Speed Intrnt -Avail, Internet - Fiber OpticAppliances: Electric Cooktop, Other, Refrigerator, Off Boiler Water Heater, Oil Water HeaterLaundry: Laundry Hook-upsRefrigerator |
Heating & Cooling Heating: Radiator,Steam,OilNo CoolingAir Conditioning: NoneHas HeatingHeating Fuel: Radiator |
Fireplace & Spa Fireplace: Wood BurningHas a Fireplace |
Gas & Electric Electric: 100 Amp Service, Circuit Breakers |
Windows, Doors, Floors & Walls Flooring: Manufactured, Wood |
Levels, Entrance, & Accessibility Stories: 1Levels: OneAccessibility: 1st Floor 3/4 Bathroom, 1st Floor BedroomFloors: Manufactured, Wood |
View Has a ViewView: Mountain(s) |
Exterior Features |
|---|
Exterior Home Features Roof: SlatePatio / Porch: Porch - CoveredOther Structures: Outbuilding, Shed(s)Foundation: Concrete |
Parking & Garage No CarportNo GarageHas Open ParkingParking Spaces: 4Parking: Dirt,Driveway,Parking Spaces 4,Unpaved |
Frontage Road Frontage: Public, OtherRoad Surface Type: Paved |
Water & Sewer Sewer: 1000 Gallon, Concrete, Drywell, Septic Tank |
Farm & Range Frontage Length: Road frontage: 43 |
Finished Area Finished Area (above surface): 720 Square Feet |
Days on Market |
|---|
Days on Market: 60 |
Property Information |
|---|
Year Built Year Built: 1940 |
Property Type / Style Property Type: ResidentialProperty Subtype: Single Family ResidenceArchitecture: Bungalow |
Building Construction Materials: Wood Frame, Clapboard ExteriorNot a New Construction |
Property Information Not Included in Sale: Furnishings: table, 3 chairs |
Price & Status |
|---|
Price List Price: $265,000Price Per Sqft: $368 |
Location |
|---|
Direction & Address City: Danby |
School Information Elementary School: Currier Memorial SchoolElementary School District: Danby School DistrictJr High / Middle School: AssignedJr High / Middle School District: Danby School DistrictHigh School: ChoiceHigh School District: Danby School District |
Agent Information |
|---|
Listing Agent Listing ID: 4986143 |
Building |
|---|
Building Area Building Area: 1440 Square Feet |
Lot Information |
|---|
Lot Area: 0.40 acres |
Documents |
|---|
Disclaimer: The listing broker's offer of compensation is made only to other real estate licensees who are participant members of PrimeMLS. |
Compensation |
|---|
Buyer Agency Commission: 2.5Buyer Agency Commission Type: %Sub Agency Commission: 2.5Sub Agency Commission Type: % |
Notes The listing broker’s offer of compensation is made only to participants of the MLS where the listing is filed |
Miscellaneous |
|---|
BasementMls Number: 4986143Sub Agency Relationship Offered |
Price History for 90 S Main Street
| Date | Price | Event | Source |
|---|---|---|---|
| 02/27/2024 | $265,000 | Listed For Sale | PrimeMLS #4986143 |
| 02/17/2023 | $160,000 | Sold | PrimeMLS #4943694 |
Similar Homes You May Like
Skip to last item
Skip to first item
New Listings near 90 S Main Street
Skip to last item
Skip to first item
Property Taxes and Assessment
| Year | 2022 |
|---|---|
| Tax | |
| Assessment | $121,900 |
Home facts updated by county records
Comparable Sales for 90 S Main Street
Address | Distance | Property Type | Sold Price | Sold Date | Bed | Bath | Sqft |
|---|---|---|---|---|---|---|---|
0.09 | Single-Family Home | $356,000 | 07/14/23 | 4 | 2 | 2,082 | |
0.08 | Single-Family Home | $140,000 | 06/02/23 | 5 | 2 | 1,608 | |
0.24 | Single-Family Home | $355,478 | 01/19/24 | 4 | 1 | 1,824 | |
0.36 | Single-Family Home | $499,000 | 10/13/23 | 4 | 3 | 2,520 | |
1.66 | Single-Family Home | $190,000 | 08/02/23 | 3 | 1 | 1,200 | |
2.24 | Single-Family Home | $245,000 | 07/03/23 | 3 | 2 | 1,500 | |
1.65 | Single-Family Home | $702,000 | 08/04/23 | 4 | 4 | 3,600 |
LGBTQ Local Legal Protections
LGBTQ Local Legal Protections
Kristin Comeau, TPW Real Estate

Copyright 2024 PrimeMLS, Inc. All rights reserved.
This information is deemed reliable, but not guaranteed. The data relating to real estate displayed on this display comes in part from the IDX Program of PrimeMLS. The information being provided is for consumers’ personal, non-commercial use and may not be used for any purpose other than to identify prospective properties consumers may be interested in purchasing. Data last updated 2024-02-12 14:37:28 PST.
The listing broker’s offer of compensation is made only to participants of the MLS where the listing is filed.
The listing broker’s offer of compensation is made only to participants of the MLS where the listing is filed.
90 S Main Street, Danby, VT 05739 is a 2 bedroom, 1 bathroom, 720 sqft single-family home built in 1940. This property is currently available for sale and was listed by PrimeMLS on Feb 27, 2024. The MLS # for this home is MLS# 4986143.
