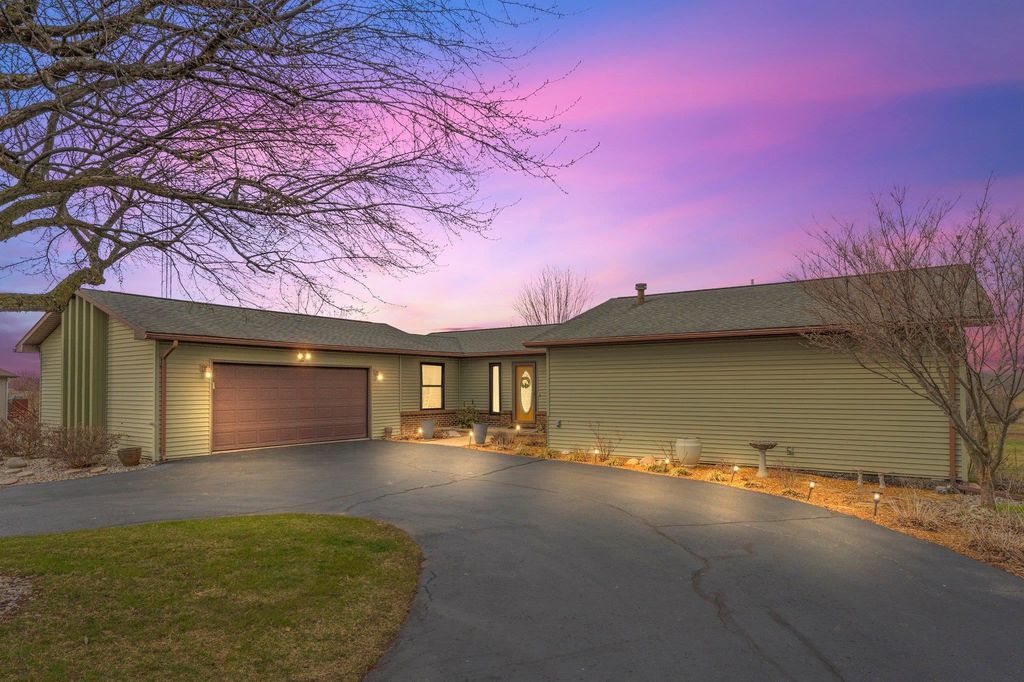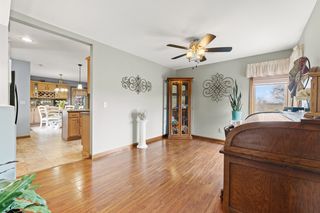


PENDING0.74 ACRES
90 E 620 N
Fremont, IN 46737
- 4 Beds
- 3 Baths
- 3,150 sqft (on 0.74 acres)
- 4 Beds
- 3 Baths
- 3,150 sqft (on 0.74 acres)
4 Beds
3 Baths
3,150 sqft
(on 0.74 acres)
Local Information
© Google
-- mins to
Commute Destination
Description
Welcome to Country Meadows, providing a beautiful country setting with a sense of community. The home is large and the main level consists of 3 bedrooms, 2 full baths, living room, kitchen/dining and the laundry area and the finished basement is complete with a second family room, bedroom, office, full bath, and kitchenette! The home has a circle driveway for lots of parking and an oversized two car attached garage as well as additional storage in the basement utility area that can be used as a workshop, golf cart/mower storage, tool storage, etc. The outdoor area is perfect for entertaining as it offers scenic views of the large backyard and the wildlife it brings and it consists of a wraparound porch, a natural gas hook up grill, outdoor (and indoor) speaker system and a completely private hot tub which sits down on the patio underneath the weatherproofed deck so you can use it throughout the year! Recent updates include some new plumbing hardware, doors, fresh paint, and updated electrical for additional fans as well as the hot tub, which stays with the home!
Home Highlights
Parking
2 Car Garage
Outdoor
Deck
A/C
Heating & Cooling
HOA
No HOA Fee
Price/Sqft
No Info
Listed
33 days ago
Home Details for 90 E 620 N
Active Status |
|---|
MLS Status: Pending |
Interior Features |
|---|
Interior Details Basement: Full,Walk-Out Access,Finished,ConcreteNumber of Rooms: 11Types of Rooms: Bedroom 1, Bedroom 2 |
Beds & Baths Number of Bedrooms: 4Main Level Bedrooms: 3Number of Bathrooms: 3Number of Bathrooms (full): 3 |
Dimensions and Layout Living Area: 3150 Square Feet |
Appliances & Utilities Appliances: Dishwasher, Microwave, Refrigerator, Built-In Gas Grill, Gas Range, Water Filtration System, Gas Water Heater, Water Softener OwnedDishwasherLaundry: Main LevelMicrowaveRefrigerator |
Heating & Cooling Heating: Forced AirHas CoolingAir Conditioning: Central AirHas HeatingHeating Fuel: Forced Air |
Fireplace & Spa Number of Fireplaces: 1Fireplace: Living RoomSpa: PrivateHas a FireplaceHas a Spa |
Windows, Doors, Floors & Walls Window: Window Treatments |
Levels, Entrance, & Accessibility Stories: 1Levels: One |
Exterior Features |
|---|
Exterior Home Features Patio / Porch: Deck, Covered |
Parking & Garage Number of Garage Spaces: 2Number of Covered Spaces: 2No CarportHas a GarageHas an Attached GarageParking Spaces: 2Parking: Attached |
Frontage Not on Waterfront |
Water & Sewer Sewer: Septic Tank |
Finished Area Finished Area (above surface): 1826 Square FeetFinished Area (below surface): 1324 Square Feet |
Days on Market |
|---|
Days on Market: 33 |
Property Information |
|---|
Year Built Year Built: 1985 |
Property Type / Style Property Type: ResidentialProperty Subtype: Single Family ResidenceArchitecture: Ranch |
Building Construction Materials: Vinyl SidingNot a New ConstructionHas Additional ParcelsDoes Not Include Home Warranty |
Property Information Parcel Number: 760324000030.000006Additional Parcels Description: 7603-24-000-021.070-006 |
Price & Status |
|---|
Price List Price: $424,900 |
Status Change & Dates Off Market Date: Sun Apr 14 2024 |
Location |
|---|
Direction & Address City: FremontCommunity: Country Meadows |
School Information Elementary School: FremontElementary School District: Fremont CommunityJr High / Middle School: FremontJr High / Middle School District: Fremont CommunityHigh School: FremontHigh School District: Fremont Community |
Agent Information |
|---|
Listing Agent Listing ID: 202409976 |
Building |
|---|
Building Area Building Area: 3598 Square Feet |
Lot Information |
|---|
Lot Area: 0.74 Acres |
Offer |
|---|
Listing Terms: Cash, Conventional, FHA, VA Loan |
Miscellaneous |
|---|
BasementMls Number: 202409976Attic: Pull Down Stairs, StorageAttribution Contact: OFF: 260-668-8877 |
Last check for updates: about 10 hours ago
Listing courtesy of Travis J Williamson, (260) 668-8877
Mike Thomas Associates
Source: IRMLS, MLS#202409976

Price History for 90 E 620 N
| Date | Price | Event | Source |
|---|---|---|---|
| 04/15/2024 | $424,900 | Pending | IRMLS #202409976 |
| 03/26/2024 | $424,900 | Listed For Sale | IRMLS #202409976 |
| 10/31/2022 | $359,900 | Sold | IRMLS #202233474 |
| 10/07/2022 | $359,900 | Pending | IRMLS #202233474 |
| 08/24/2022 | $359,900 | Contingent | IRMLS #202233474 |
| 08/11/2022 | $359,900 | Listed For Sale | IRMLS #202233474 |
Similar Homes You May Like
Skip to last item
- Tina Bowen, American Dream Team Real Estate Brokers, IRMLS
- Christy Thomson, RE/MAX Results - Angola office, IRMLS
- Dianna Hans, Freedom First Real Estate, LLC, IRMLS
- Barbara Hendrick, Coldwell Banker Real Estate Group, IRMLS
- Kevin Gerbers, CENTURY 21 Bradley Realty, Inc, IRMLS
- Mark A Pontecorvo, RE/MAX Results - Angola office, IRMLS
- Mark Bock, Mike Thomas Associates, IRMLS
- Bradley Richmond, Coldwell Banker Real Estate Group, IRMLS
- Tracey Musser, RE/MAX Results - Angola office, IRMLS
- Judy Rowe, RE/MAX Results - Angola office, IRMLS
- Tracey Musser, RE/MAX Results - Angola office, IRMLS
- See more homes for sale inFremontTake a look
Skip to first item
New Listings near 90 E 620 N
Skip to last item
- Melissa M Maddox, North Eastern Group Realty, IRMLS
- Alice Fitzpatrick-Welch, Coldwell Banker Real Estate Group, IRMLS
- Barbara Hendrick, Coldwell Banker Real Estate Group, IRMLS
- Tracey Musser, RE/MAX Results - Angola office, IRMLS
- Anthony Isa, RE/MAX Results - Angola office, IRMLS
- Jeremy Bracey, RE/MAX Results - Angola office, IRMLS
- Andy W Zoda, Coldwell Banker Real Estate Group, IRMLS
- Mark A Pontecorvo, RE/MAX Results - Angola office, IRMLS
- Raylene Webb, eXp Realty, LLC, IRMLS
- Bradley Richmond, Coldwell Banker Real Estate Group, IRMLS
- Linda Mynhier, RE/MAX Results - Angola office, IRMLS
- See more homes for sale inFremontTake a look
Skip to first item
Property Taxes and Assessment
| Year | 2023 |
|---|---|
| Tax | $831 |
| Assessment | $280,400 |
Home facts updated by county records
Comparable Sales for 90 E 620 N
Address | Distance | Property Type | Sold Price | Sold Date | Bed | Bath | Sqft |
|---|---|---|---|---|---|---|---|
0.15 | Single-Family Home | $300,000 | 05/30/23 | 3 | 2 | 2,056 | |
0.07 | Single-Family Home | $284,900 | 07/12/23 | 3 | 2 | 1,564 | |
1.08 | Single-Family Home | $355,000 | 06/26/23 | 3 | 2 | 1,412 | |
1.24 | Single-Family Home | $735,000 | 08/07/23 | 3 | 3 | 2,705 | |
1.66 | Single-Family Home | $400,000 | 10/31/23 | 3 | 4 | 4,565 | |
1.17 | Single-Family Home | $175,000 | 03/25/24 | 3 | 2 | 2,248 | |
1.74 | Single-Family Home | $638,525 | 01/30/24 | 4 | 2 | 2,448 | |
2.15 | Single-Family Home | $295,000 | 11/10/23 | 3 | 3 | 2,112 | |
1.64 | Single-Family Home | $750,000 | 03/27/24 | 3 | 4 | 2,727 | |
1.36 | Single-Family Home | $1,000,000 | 03/22/24 | 5 | 5 | 5,934 |
What Locals Say about Fremont
- Beth S.
- Resident
- 4y ago
"There are lots of dogs in the area. THEREB IS A DOG PARK BY THE SKATE PARK. IT IS FREE. IT IS LARGE. "
- Aimee K.
- Resident
- 5y ago
"everyone’s family i went to high school here lived here for years now i know everyone around. i feel safe "
LGBTQ Local Legal Protections
LGBTQ Local Legal Protections
Travis J Williamson, Mike Thomas Associates

IDX information is provided exclusively for personal, non-commercial use, and may not be used for any purpose other than to identify prospective properties consumers may be interested in purchasing. Information is deemed reliable but not guaranteed.
Offer of compensation is made only to participants of the Indiana Regional Multiple Listing Service, LLC (IRMLS).
Offer of compensation is made only to participants of the Indiana Regional Multiple Listing Service, LLC (IRMLS).
90 E 620 N, Fremont, IN 46737 is a 4 bedroom, 3 bathroom, 3,150 sqft single-family home built in 1985. This property is currently available for sale and was listed by IRMLS on Mar 26, 2024. The MLS # for this home is MLS# 202409976.
