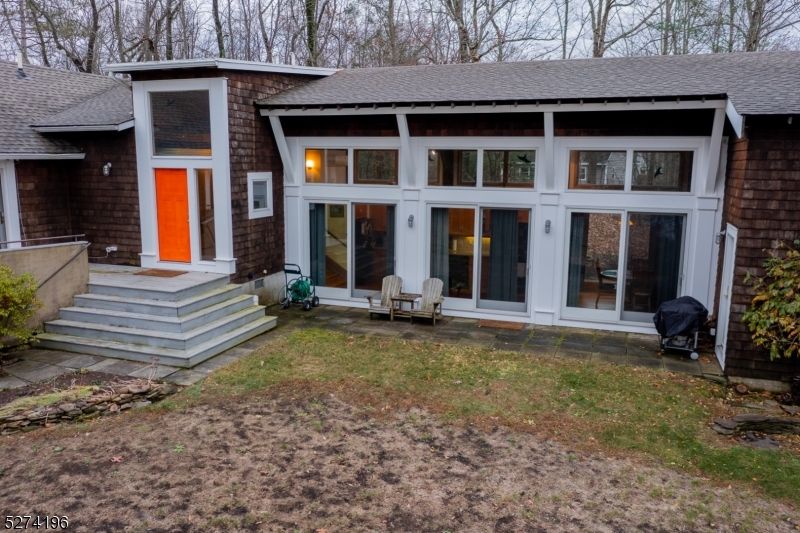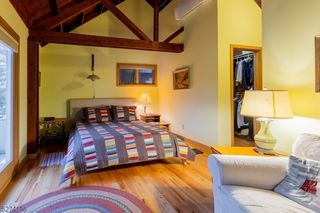


PENDING0.32 ACRES
9 Ye Olde Tavern Dr
Highland Lakes, NJ 07422
- 3 Beds
- 2 Baths
- 3 Beds
- 2 Baths
3 Beds
2 Baths
(on 0.32 acres)
Local Information
© Google
-- mins to
Commute Destination
Description
Transport into the Adirondacks in this Mid-Century Lake-style Home in Beautiful Barry Lakes, NJ! Explore the Great Outdoors! LAKEFRONT ACCESS in your backyard w/Private Patios! Very Spacious Custom Home w/ 3Bd, 2Bath, Laundry on 1st Floor. Unpack & Enjoy!! Unpack, unwind, feel like you are on Vacation all the time! Located in a Private Community w/a Getaway Experience. Wake up to Lake Views in Your Master Bedroom w/Walk-in Closets and on-suite Bathroom. The bedrooms are all on the same floor, with only a few steps down to a Large Kitchen Filled w/ Abundant Natural Light from the Extra large Glass Sliders. Downstairs has abundant Natural Light that hits every angle of the Living Space. Whole House has Rustic Beam-work w/Raised Ceilings Throughout. Cozy Living Room w/ Fieldstone Fireplace Offers a Warm Atmosphere to Relax while taking in the Impressive Lake Views. Additional Interior Features incl.; Hardwood Floors, MORE Expansive Lake Views! This is Truly a MUST SEE in person to appreciate the aesthetics and Allure of this Stunning home! Great location for easy access to downtown Vernon or the historic town of Warwick, NY w/ restaurants and shops. Local NYC transit. Near by hike and bike trails. Major ski resort & spa less than 20 min. Ice skate, snow mobile, cross country ski and more! Kayak and Swim! HIGHEST AND BEST OFFERS DUE BY WEDNESDAY, 3/27 AT 5PM.
Home Highlights
Parking
4 Open Spaces
Outdoor
Patio, Deck
A/C
Heating & Cooling
HOA
$68/Monthly
Price/Sqft
No Info
Listed
40 days ago
Home Details for 9 Ye Olde Tavern Dr
Active Status |
|---|
MLS Status: Under Contract |
Interior Features |
|---|
Interior Details Basement: NoneNumber of Rooms: 7Types of Rooms: Master Bedroom, Bedroom 1, Bedroom 2, Bedroom 3, Master Bathroom, Dining Room, Kitchen, Living Room |
Beds & Baths Number of Bedrooms: 3Number of Bathrooms: 2Number of Bathrooms (full): 2 |
Appliances & Utilities Utilities: Electricity Connected, Propane, Cable Available, Garbage IncludedAppliances: Carbon Monoxide Detector, Dishwasher, Microwave, Range/Oven-Gas, Refrigerator, Washer/Dryer StackedDishwasherLaundry: Laundry RoomMicrowaveRefrigerator |
Heating & Cooling Heating: Radiators - Hot Water,See RemarksHas CoolingAir Conditioning: Ductless Split ACHas HeatingHeating Fuel: Radiators Hot Water |
Fireplace & Spa Number of Fireplaces: 1Fireplace: Living Room, Wood BurningHas a Fireplace |
Gas & Electric Gas: Gas-PropaneHas Electric on Property |
Windows, Doors, Floors & Walls Window: Storm Window(s), Thermal Windows/DoorsDoor: Storm Door(s)Flooring: Tile, Wood |
Levels, Entrance, & Accessibility Floors: Tile, Wood |
View Has a ViewView: Lake/Water View, Mountain(s) |
Security Security: Carbon Monoxide Detector |
Exterior Features |
|---|
Exterior Home Features Roof: Asphalt ShinglePatio / Porch: Deck, PatioExterior: BarbecueNo Private Pool |
Parking & Garage Open Parking Spaces: 4Has a CarportNo GarageNo Attached GarageHas Open ParkingParking Spaces: 4Parking: 1 Car Width,Additional Parking,Asphalt,Driveway-Exclusive,Off Street,Paver Block,Attached Carport |
Frontage WaterfrontWaterfront: Lake Front, Lake PrivilegesOn Waterfront |
Water & Sewer Sewer: Septic Tank |
Days on Market |
|---|
Days on Market: 40 |
Property Information |
|---|
Year Built Year Built: 2000 |
Property Type / Style Property Type: ResidentialProperty Subtype: Single Family ResidenceArchitecture: Custom Home |
Property Information Parcel Number: 2822000870000000080000 |
Price & Status |
|---|
Price List Price: $480,000 |
Status Change & Dates Possession Timing: 30 Days |
Media |
|---|
Location |
|---|
Direction & Address City: Vernon Twp.Community: Barry Lakes |
School Information High School: Vernon |
Agent Information |
|---|
Listing Agent Listing ID: 3891476 |
Community |
|---|
Community Features: ClubhouseNot Senior Community |
HOA |
|---|
HOA Fee Includes: Snow Removal, TrashHas an HOAHOA Fee: $821/Annually |
Lot Information |
|---|
Lot Area: 0.32 acres |
Miscellaneous |
|---|
Mls Number: 3891476Water ViewWater View: Lake/Water ViewAttribution Contact: 201-383-0995 |
Additional Information |
|---|
Clubhouse |
Last check for updates: about 16 hours ago
Listing courtesy of Laura Alexis, (201) 383-0995
The Coronato Realty Group
Source: GSMLS, MLS#3891476

Price History for 9 Ye Olde Tavern Dr
| Date | Price | Event | Source |
|---|---|---|---|
| 04/12/2024 | $480,000 | Pending | GSMLS #3891476 |
| 03/23/2024 | $480,000 | Listed For Sale | GSMLS #3891476 |
| 05/19/1998 | $45,000 | Sold | N/A |
Similar Homes You May Like
Skip to last item
Skip to first item
New Listings near 9 Ye Olde Tavern Dr
Skip to last item
- Re/Max Country Realty
- See more homes for sale inHighland LakesTake a look
Skip to first item
Property Taxes and Assessment
| Year | 2023 |
|---|---|
| Tax | $9,410 |
| Assessment | $362,900 |
Home facts updated by county records
Comparable Sales for 9 Ye Olde Tavern Dr
Address | Distance | Property Type | Sold Price | Sold Date | Bed | Bath | Sqft |
|---|---|---|---|---|---|---|---|
0.10 | Single-Family Home | $375,000 | 03/21/24 | 3 | 2 | - | |
0.14 | Single-Family Home | $365,000 | 12/21/23 | 4 | 2 | - | |
0.22 | Single-Family Home | $335,000 | 03/15/24 | 3 | 2 | - | |
0.24 | Single-Family Home | $345,000 | 11/29/23 | 3 | 1 | - | |
0.46 | Single-Family Home | $380,000 | 07/07/23 | 3 | 2 | - | |
0.23 | Single-Family Home | $325,000 | 08/04/23 | 2 | 1 | - |
LGBTQ Local Legal Protections
LGBTQ Local Legal Protections
Laura Alexis, The Coronato Realty Group

The data relating to real estate for sale on this website comes in part from the IDX Program of Garden State Multiple Listing Service, L.L.C. Real estate listings held by other brokerage firms are marked as IDX Listing.
Information deemed reliable but not guaranteed. Copyright © 2024 Garden State Multiple Listing Service, L.L.C. All rights reserved.
Notice: The dissemination of listings on this website does not constitute the consent required by N.J.A.C. 11:5.6.1 (n) for the advertisement of listings exclusively for sale by another broker. Any such consent must be obtained in writing from the listing broker.
The listing broker’s offer of compensation is made only to participants of the MLS where the listing is filed.
Information deemed reliable but not guaranteed. Copyright © 2024 Garden State Multiple Listing Service, L.L.C. All rights reserved.
Notice: The dissemination of listings on this website does not constitute the consent required by N.J.A.C. 11:5.6.1 (n) for the advertisement of listings exclusively for sale by another broker. Any such consent must be obtained in writing from the listing broker.
The listing broker’s offer of compensation is made only to participants of the MLS where the listing is filed.
9 Ye Olde Tavern Dr, Highland Lakes, NJ 07422 is a 3 bedroom, 2 bathroom single-family home built in 2000. This property is currently available for sale and was listed by GSMLS on Mar 18, 2024. The MLS # for this home is MLS# 3891476.
