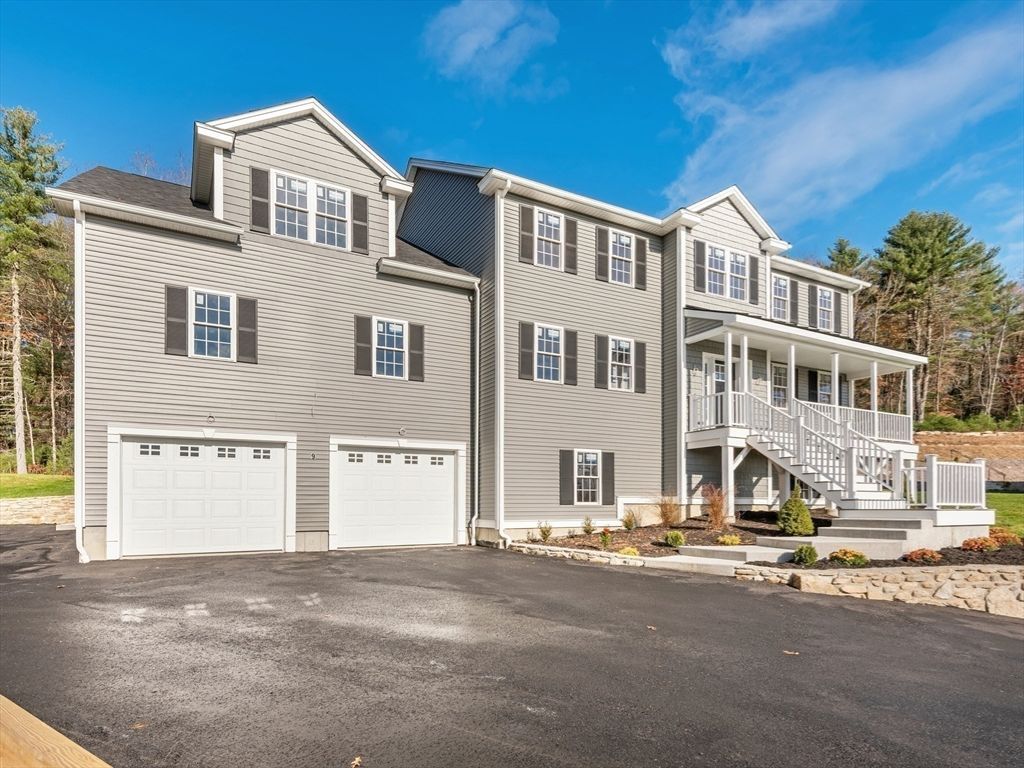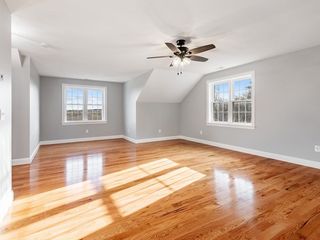


UNDER CONTRACT
9 Stockwell Farm Way
Sutton, MA 01590
- 4 Beds
- 3 Baths
- 3,840 sqft
- 4 Beds
- 3 Baths
- 3,840 sqft
4 Beds
3 Baths
3,840 sqft
Local Information
© Google
-- mins to
Commute Destination
Description
New Construction. Nestled in desirable countryside setting of Sutton on a Cul-de-sac. Designed for ultimate privacy and relaxation surrounded by 19+ acres of nature, overlooking panoramic views from your farmer’s porch. This Quality built colonial has it all! Open floor plan with 9’ ceilings, crown molding , chair rail wainscoting, hardwoods throughout. Custom cabinets in kitchen built for a chef with butler’s pantry, double oven, gas cooktop in center island all quartz’s countertops. Sun filled oversized family room with gas fire place. Dining room overlooks scenic backyard with maintenance free deck 12x16. Spacious master bedroom 25x24 beautiful hardwoods, large walk-in closet , primary bath w/Tiled Shower, double vanities and soaking tub. . Close to 146 , mass pike, shopping center and amenities.
Home Highlights
Parking
2 Car Garage
Outdoor
Porch, Deck
A/C
Heating & Cooling
HOA
None
Price/Sqft
$273
Listed
54 days ago
Home Details for 9 Stockwell Farm Way
Interior Features |
|---|
Interior Details Basement: Full,Garage Access,Concrete,UnfinishedNumber of Rooms: 8Types of Rooms: Master Bedroom, Bedroom 2, Bedroom 3, Bedroom 4, Master Bathroom, Bathroom 1, Bathroom 2, Bathroom 3, Dining Room, Family Room, Kitchen, Living Room |
Beds & Baths Number of Bedrooms: 4Number of Bathrooms: 3Number of Bathrooms (full): 2Number of Bathrooms (half): 1 |
Dimensions and Layout Living Area: 3840 Square FeetFoundation Area: 1920 |
Appliances & Utilities Utilities: for Electric Range, for Electric Oven, for Electric Dryer, Washer Hookup, Icemaker ConnectionLaundry: Flooring - Hardwood,Electric Dryer Hookup,Washer Hookup,First Floor |
Heating & Cooling Heating: Central,PropaneHas CoolingAir Conditioning: Central Air,DualHas HeatingHeating Fuel: Central |
Fireplace & Spa Number of Fireplaces: 1Fireplace: Family RoomHas a FireplaceNo Spa |
Gas & Electric Electric: 200+ Amp Service |
Windows, Doors, Floors & Walls Window: Insulated Windows, ScreensDoor: Insulated DoorsFlooring: Tile, Hardwood |
Levels, Entrance, & Accessibility Floors: Tile, Hardwood |
View Has a ViewView: Scenic View(s) |
Exterior Features |
|---|
Exterior Home Features Roof: Shingle MetalPatio / Porch: Porch, Deck - CompositeExterior: Porch, Deck - Composite, Rain Gutters, Screens, Garden, Stone WallFoundation: Concrete PerimeterGarden |
Parking & Garage Number of Garage Spaces: 2Number of Covered Spaces: 2No CarportHas a GarageHas an Attached GarageHas Open ParkingParking Spaces: 6Parking: Under,Garage Door Opener,Oversized,Paved Drive,Off Street |
Frontage Road Frontage: Private RoadRoad Surface Type: PavedNot on Waterfront |
Water & Sewer Sewer: Private Sewer |
Days on Market |
|---|
Days on Market: 54 |
Property Information |
|---|
Year Built Year Built: 2024 |
Property Type / Style Property Type: ResidentialProperty Subtype: Single Family ResidenceArchitecture: Colonial |
Building Construction Materials: FrameNot Attached PropertyDoes Not Include Home Warranty |
Property Information Parcel Number: 5092223 |
Price & Status |
|---|
Price List Price: $1,049,999Price Per Sqft: $273 |
Active Status |
|---|
MLS Status: Contingent |
Location |
|---|
Direction & Address City: Sutton |
Agent Information |
|---|
Listing Agent Listing ID: 73208524 |
Building |
|---|
Building Area Building Area: 3840 Square Feet |
Community |
|---|
Community Features: Public Transportation, Shopping, Walk/Jog Trails, Stable(s), Laundromat, Conservation Area, Highway Access, House of Worship, Public SchoolNot Senior Community |
HOA |
|---|
Has an HOA |
Lot Information |
|---|
Lot Area: 1.62 sqft |
Offer |
|---|
Contingencies: Pending P&S |
Compensation |
|---|
Buyer Agency Commission: 2Buyer Agency Commission Type: %Transaction Broker Commission: 0Transaction Broker Commission Type: % |
Notes The listing broker’s offer of compensation is made only to participants of the MLS where the listing is filed |
Miscellaneous |
|---|
BasementMls Number: 73208524Zillow Contingency Status: Under ContractCompensation Based On: Net Sale Price |
Additional Information |
|---|
Public TransportationShoppingWalk/Jog TrailsStable(s)LaundromatConservation AreaHighway AccessHouse of WorshipPublic School |
Last check for updates: about 10 hours ago
Listing courtesy of Angela Black
Berkshire Hathaway HomeServices Commonwealth Real Estate
Source: MLS PIN, MLS#73208524
Price History for 9 Stockwell Farm Way
| Date | Price | Event | Source |
|---|---|---|---|
| 04/24/2024 | $1,049,999 | Contingent | MLS PIN #73208524 |
| 04/08/2024 | $1,049,999 | PriceChange | MLS PIN #73208524 |
| 03/05/2024 | $1,100,000 | Listed For Sale | MLS PIN #73208524 |
Similar Homes You May Like
Skip to last item
- Ray Lopolito, Starterline
- The Lux Group, Real Broker MA, LLC
- Sollima Nelson Group, Realty Executives Boston West
- Rosa Wyse, Champion Real Estate
- Rick Grayson, Compass
- Brooke Funari, ERA Key Realty Services
- Darin Thompson, Stuart St James, Inc.
- Tara Cassery, ERA Key Realty Services - Westborough
- Joanna Hochman, Gibson Sotheby's International Realty
- Diane Dabrowski, ERA Key Realty Services - Alliance Realty, Inc.
- Valerie Leonardo, Coldwell Banker Realty - Northborough
- Maria Romero Vagnini, Mathieu Newton Sotheby's International Realty
- Sisters Selling Team, Keller Williams Elite
- See more homes for sale inSuttonTake a look
Skip to first item
New Listings near 9 Stockwell Farm Way
Skip to last item
- The Devries Team, DeVries Dolber Realty, LLC
- The Devries Team, DeVries Dolber Realty, LLC
- Darin Thompson, Stuart St James, Inc.
- Tara Cassery, ERA Key Realty Services - Westborough
- Valerie Leonardo, Coldwell Banker Realty - Northborough
- John Atchue, Mathieu Newton Sotheby's International Realty
- Rosa Wyse, Champion Real Estate
- Kim E. Poirier, ERA Key Realty Services- Milf
- Rick Grayson, Compass
- Brooke Funari, ERA Key Realty Services
- Doreen Gagliastro, Century 21 XSELL REALTY
- Ray Lopolito, Starterline
- Joanna Hochman, Gibson Sotheby's International Realty
- See more homes for sale inSuttonTake a look
Skip to first item
Property Taxes and Assessment
| Year | 2023 |
|---|---|
| Tax | $1,102 |
| Assessment | $79,600 |
Home facts updated by county records
Comparable Sales for 9 Stockwell Farm Way
Address | Distance | Property Type | Sold Price | Sold Date | Bed | Bath | Sqft |
|---|---|---|---|---|---|---|---|
0.05 | Single-Family Home | $975,000 | 09/28/23 | 4 | 4 | 4,480 | |
0.31 | Single-Family Home | $1,150,000 | 11/16/23 | 5 | 4 | 3,674 | |
0.53 | Single-Family Home | $820,000 | 12/01/23 | 4 | 3 | 2,824 | |
0.50 | Single-Family Home | $675,000 | 11/30/23 | 4 | 3 | 2,140 | |
0.65 | Single-Family Home | $800,000 | 07/14/23 | 4 | 4 | 3,830 | |
0.74 | Single-Family Home | $690,000 | 07/05/23 | 3 | 3 | 3,707 | |
0.76 | Single-Family Home | $703,500 | 12/11/23 | 4 | 3 | 2,740 | |
0.75 | Single-Family Home | $735,000 | 03/08/24 | 4 | 3 | 2,506 | |
0.81 | Single-Family Home | $829,900 | 03/21/24 | 4 | 3 | 2,688 | |
0.67 | Single-Family Home | $1,125,000 | 01/08/24 | 5 | 5 | 4,500 |
What Locals Say about Sutton
- BoBo
- Resident
- 3mo ago
"BoBo loves it here. He sashes thru the tulips. He has friends and they do get together for doggie parties."
- Contois.renaud
- Resident
- 3y ago
"I am very lucky to in a very diverse neighborhood filled with children, pets , young, old, mixed level incomes and we all watch out for one another .. Leland Hill Estates is the best neighborhood to live in."
- Debrea K. R.
- Resident
- 4y ago
"It’s a nice country like setting like where I originally grew up in the south. I just wish my Road wasn’t a thruway between towns because the cars drive too fast "
- Mariusz1
- Resident
- 5y ago
"Great access to major highways like I 90, 146, 290, rt 20, 122. 45 minutes to Boston, 30 minutes to Providence RI, 10 minutes to Worcester "
- Maryannriel
- Resident
- 5y ago
"Beautiful Ramshorn Pond offers scenic views and winding country roads to walk by the water! The Millbury side of the Pond has a boat launch for car rooftop water craft! "
- Ashley C.
- Resident
- 5y ago
"Quite, nature like surroundings, but close enough to tons of amenities. I’ve lived here for 23 years. It’s a great town to grow up in AND raise a family "
LGBTQ Local Legal Protections
LGBTQ Local Legal Protections
Angela Black, Berkshire Hathaway HomeServices Commonwealth Real Estate
The property listing data and information set forth herein were provided to MLS Property Information Network, Inc. from third party sources, including sellers, lessors and public records, and were compiled by MLS Property Information Network, Inc. The property listing data and information are for the personal, non commercial use of consumers having a good faith interest in purchasing or leasing listed properties of the type displayed to them and may not be used for any purpose other than to identify prospective properties which such consumers may have a good faith interest in purchasing or leasing. MLS Property Information Network, Inc. and its subscribers disclaim any and all representations and warranties as to the accuracy of the property listing data and information set forth herein.
The listing broker’s offer of compensation is made only to participants of the MLS where the listing is filed.
The listing broker’s offer of compensation is made only to participants of the MLS where the listing is filed.
9 Stockwell Farm Way, Sutton, MA 01590 is a 4 bedroom, 3 bathroom, 3,840 sqft single-family home built in 2024. This property is currently available for sale and was listed by MLS PIN on Mar 5, 2024. The MLS # for this home is MLS# 73208524.
