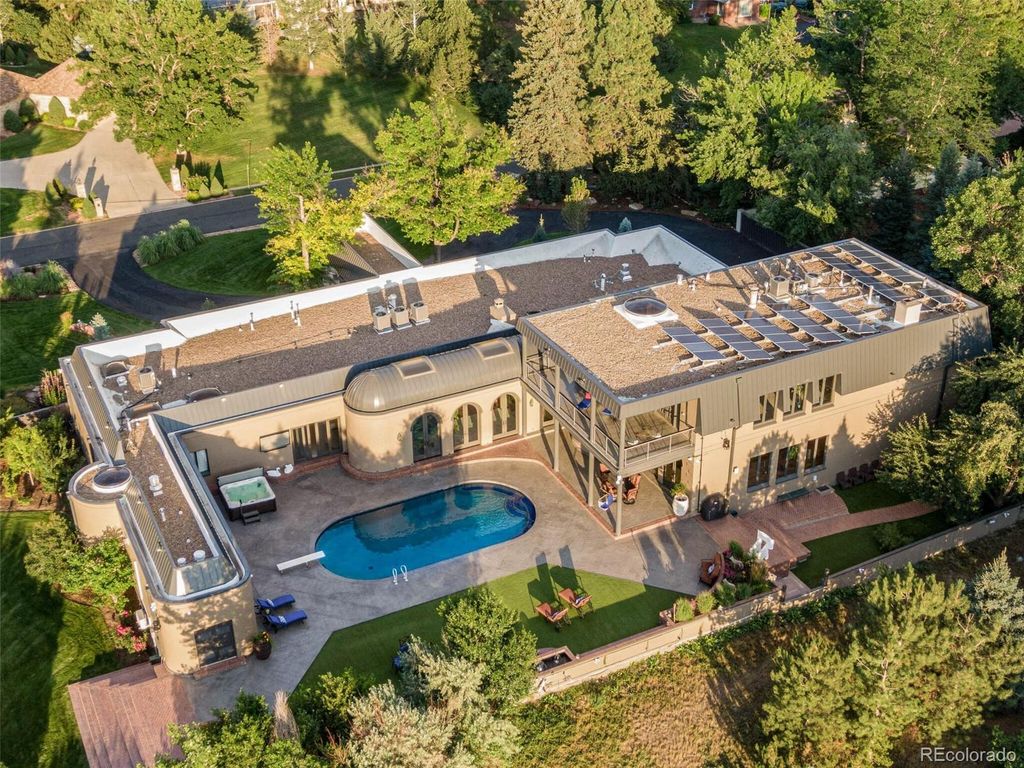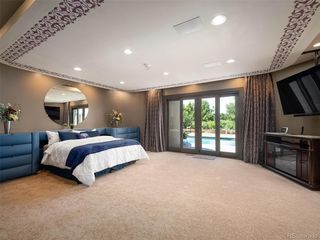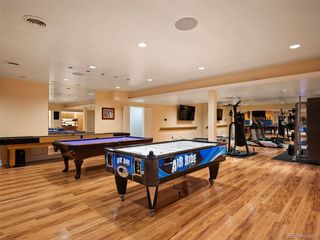


FOR SALE1.11 ACRES
9 Sedgwick Drive
Cherry Hills Village, CO 80113
- 9 Beds
- 10 Baths
- 14,481 sqft (on 1.11 acres)
- 9 Beds
- 10 Baths
- 14,481 sqft (on 1.11 acres)
9 Beds
10 Baths
14,481 sqft
(on 1.11 acres)
Local Information
© Google
-- mins to
Commute Destination
Description
HUGE Price Improvement. Nestled on over an acre of prime real estate in the sought-after enclave of Devonshire Heights, discover the epitome of lavish living – a masterpiece of entertainment & luxury. This retro-modern marvel boasts 9 beds & 10 baths, standing as a true gem in the vibrant Denver real estate scene. In the front entrance, a bespoke illuminated water feature welcomes you, setting the stage for the extraordinary home that awaits. Sunlight dances on the Carrara marble & wood inlay floors, creating an ambiance that transcends time. The receiving room captivates with a modern glass built-ins & an original hand-painted ceiling. Serenity awaits beyond the three arched doorways in the sunroom, leading to a pool deck that beckons you to embrace the outdoors. Whether you prefer the rejuvenating warmth of the heated saltwater pool, the blissful relaxation of the hot tub, or the tranquility of the covered porch & second-floor veranda, the choices are as lavish as the setting. Designed with hosting in mind, the layout seamlessly accommodates gatherings large & small. A grand formal dining area & a separate ballroom, complete with its own wet bar & access to the patio, ensure year-round entertainment possibilities. The chef's kitchen, equipped with top-of-the-line KitchenAid & Viking commercial appliances, gas fireplace, & ample storage, opens up to the living room for a seamless flow. Indulge in the luxury of the main bedroom suite with direct access to the pool & a spa-like bathroom, providing a personal oasis within your home. Extended-stay guests will appreciate the privacy of the lock-off apartment, while additional features such as a full executive suite with custom Scandinavian teak accents & a concealed office space elevate the experience. This residence transcends the ordinary, offering everything you need to live the life you've always dreamed of. Immerse yourself in the allure of a home where every detail is a testament to luxury & sophistication.
Home Highlights
Parking
5 Car Garage
Outdoor
Patio, Pool
A/C
Heating & Cooling
HOA
$100/Monthly
Price/Sqft
$542
Listed
180+ days ago
Home Details for 9 Sedgwick Drive
Interior Features |
|---|
Interior Details Basement: Exterior Entry,Finished,Full,Interior EntryNumber of Rooms: 36Types of Rooms: Den, Bathroom, Game Room, Bedroom, Living Room, Kitchen, Master Bedroom, Workshop, Master Bathroom, Bonus Room, Gym, Sun Room, Office, Dining Room, Great RoomWet Bar |
Beds & Baths Number of Bedrooms: 9Main Level Bedrooms: 5Number of Bathrooms: 10Number of Bathrooms (full): 3Number of Bathrooms (three quarters): 4Number of Bathrooms (half): 3Number of Bathrooms (main level): 7 |
Dimensions and Layout Living Area: 14481 Square Feet |
Appliances & Utilities Utilities: Cable Available, Electricity Connected, Natural Gas ConnectedLaundry: Laundry Closet |
Heating & Cooling Heating: Forced Air,Natural GasHas CoolingAir Conditioning: Central AirHas HeatingHeating Fuel: Forced Air |
Fireplace & Spa Number of Fireplaces: 6Spa: Steam Room, Spa/Hot Tub, Bath, HeatedHas a FireplaceHas a Spa |
Gas & Electric Electric: 220 Volts, 220 Volts in GarageHas Electric on Property |
Windows, Doors, Floors & Walls Window: Double Pane Windows, Window Coverings, Window TreatmentsFlooring: Carpet, Tile, WoodCommon Walls: No Common Walls |
Levels, Entrance, & Accessibility Levels: Three Or MoreFloors: Carpet, Tile, Wood |
View Has a ViewView: Meadow, Mountain(s) |
Security Security: Carbon Monoxide Detector(s), Security Entrance, Security System, Smart Cameras, Smart Security System, Smoke Detector(s), Video Doorbell, Water Leak/Flood Alarm |
Exterior Features |
|---|
Exterior Home Features Roof: MembranePatio / Porch: PatioFencing: FullExterior: Barbecue, Fire Pit, Garden, Gas Grill, Gas Valve, Lighting, Private Yard, Rain Gutters, Smart Irrigation, Water FeatureFoundation: Concrete PerimeterGardenHas a Private Pool |
Parking & Garage Number of Garage Spaces: 5Number of Carport Spaces: 1Number of Covered Spaces: 6Has a CarportHas a GarageHas an Attached GarageHas Open ParkingParking Spaces: 6Parking: Asphalt,Circular Driveway,Dry Walled,Exterior Access Door,Finished,Floor Coating,Heated Garage,Insulated Garage,Oversized,Oversized Door,RV Garage,Garage Door Opener,Tandem |
Pool Pool: Outdoor Pool, PrivatePool |
Frontage Road Frontage: PublicResponsible for Road Maintenance: Public Maintained RoadRoad Surface Type: Paved |
Water & Sewer Sewer: Public Sewer |
Farm & Range Not Allowed to Raise Horses |
Finished Area Finished Area (above surface): 10089 Square FeetFinished Area (below surface): 4392 Square Feet |
Days on Market |
|---|
Days on Market: 180+ |
Property Information |
|---|
Year Built Year Built: 1976 |
Property Type / Style Property Type: ResidentialProperty Subtype: Single Family ResidenceStructure Type: HouseArchitecture: Contemporary |
Building Construction Materials: Brick, Concrete, FrameNot Attached PropertyDoes Not Include Home Warranty |
Property Information Condition: Updated/RemodeledNot Included in Sale: Seller's Personal PropertyParcel Number: 031934516 |
Price & Status |
|---|
Price List Price: $7,850,000Price Per Sqft: $542 |
Status Change & Dates Possession Timing: Negotiable |
Active Status |
|---|
MLS Status: Active |
Media |
|---|
Location |
|---|
Direction & Address City: Cherry Hills VillageCommunity: Devonshire Heights |
School Information Elementary School: Cherry Hills VillageElementary School District: Cherry Creek 5Jr High / Middle School: WestJr High / Middle School District: Cherry Creek 5High School: Cherry CreekHigh School District: Cherry Creek 5 |
Agent Information |
|---|
Listing Agent Listing ID: 3355020 |
Building |
|---|
Building Area Building Area: 14481 Square Feet |
Community |
|---|
Not Senior Community |
HOA |
|---|
HOA Fee Includes: Maintenance GroundsHOA Name: Devonshire Heights HOAHOA Phone: 303-369-0800Has an HOAHOA Fee: $1,200/Annually |
Lot Information |
|---|
Lot Area: 1.11 Acres |
Listing Info |
|---|
Special Conditions: Standard |
Offer |
|---|
Listing Terms: Cash, Conventional, Jumbo |
Mobile R/V |
|---|
Mobile Home Park Mobile Home Units: Feet |
Compensation |
|---|
Buyer Agency Commission: 2.8Buyer Agency Commission Type: % |
Notes The listing broker’s offer of compensation is made only to participants of the MLS where the listing is filed |
Business |
|---|
Business Information Ownership: Individual |
Rental |
|---|
Furnished |
Miscellaneous |
|---|
BasementMls Number: 3355020Attribution Contact: randy@randyjeffrey.com, 303-669-8225 |
Additional Information |
|---|
HOA Amenities: SecurityMlg Can ViewMlg Can Use: IDX |
Last check for updates: about 19 hours ago
Listing courtesy of Randy Jeffrey, (303) 669-8225
Engel & Volkers Denver
Source: REcolorado, MLS#3355020

Also Listed on Engel & Volkers.
Price History for 9 Sedgwick Drive
| Date | Price | Event | Source |
|---|---|---|---|
| 03/07/2024 | $7,850,000 | PriceChange | REcolorado #3355020 |
| 09/22/2023 | $8,500,000 | PriceChange | REcolorado #3355020 |
| 06/23/2023 | $8,750,000 | PriceChange | REcolorado #3355020 |
| 04/18/2023 | $8,990,000 | Listed For Sale | REcolorado #3355020 |
| 06/12/2022 | ListingRemoved | HomeSmart | |
| 02/07/2022 | $8,000,000 | Listed For Sale | HomeSmart #1504651 |
| 02/01/2019 | $3,150,000 | Sold | N/A |
| 11/01/2017 | $3,499,000 | ListingRemoved | Agent Provided |
| 07/28/2017 | $3,499,000 | PriceChange | Agent Provided |
| 05/16/2017 | $3,545,000 | PriceChange | Agent Provided |
| 04/28/2017 | $3,696,000 | PriceChange | Agent Provided |
| 03/02/2017 | $3,745,000 | PriceChange | Agent Provided |
| 07/06/2016 | $4,206,900 | Listed For Sale | Agent Provided |
| 03/28/2012 | $1,000,000 | Sold | N/A |
| 09/06/2011 | $1,000,000 | Sold | N/A |
| 07/09/2011 | $1,500,000 | Listed For Sale | Agent Provided |
| 09/30/1999 | $1,995,000 | Sold | N/A |
Similar Homes You May Like
Skip to last item
- LIV Sotheby's International Realty, MLS#6623965
- Kentwood Real Estate Cherry Creek, MLS#9593776
- Compass - Denver, MLS#6044821
- Compass - Denver, MLS#4193686
- RE/MAX Professionals, MLS#5689736
- Compass - Denver, MLS#6137200
- See more homes for sale inCherry Hills VillageTake a look
Skip to first item
New Listings near 9 Sedgwick Drive
Skip to last item
- Compass - Denver, MLS#6044821
- BluRiver Real Estate, MLS#7144937
- Novella Real Estate, MLS#9947135
- KENTWOOD REAL ESTATE DTC, LLC, MLS#2359921
- The Agency - Denver, MLS#3790996
- Compass - Denver, MLS#5452390
- Kentwood Real Estate Cherry Creek, MLS#9593776
- Compass - Denver, MLS#4193686
- Golden Key Real Estate, MLS#6616234
- RE/MAX of Cherry Creek, MLS#2602327
- LIV Sotheby's International Realty, MLS#3579658
- See more homes for sale inCherry Hills VillageTake a look
Skip to first item
Property Taxes and Assessment
| Year | 2023 |
|---|---|
| Tax | $27,415 |
| Assessment | $5,265,300 |
Home facts updated by county records
Comparable Sales for 9 Sedgwick Drive
Address | Distance | Property Type | Sold Price | Sold Date | Bed | Bath | Sqft |
|---|---|---|---|---|---|---|---|
0.10 | Single-Family Home | $6,991,982 | 12/15/23 | 8 | 12 | 14,999 | |
0.25 | Single-Family Home | $3,500,000 | 03/21/24 | 7 | 8 | 9,316 | |
0.16 | Single-Family Home | $4,656,000 | 06/08/23 | 4 | 7 | 7,856 | |
0.09 | Single-Family Home | $3,025,000 | 09/07/23 | 4 | 5 | 5,441 | |
0.39 | Single-Family Home | $3,650,000 | 01/12/24 | 5 | 7 | 8,338 | |
0.46 | Single-Family Home | $5,700,000 | 08/28/23 | 7 | 11 | 11,055 | |
0.42 | Single-Family Home | $3,250,000 | 08/28/23 | 6 | 8 | 7,119 | |
0.66 | Single-Family Home | $7,500,000 | 08/25/23 | 7 | 11 | 17,086 | |
0.80 | Single-Family Home | $3,350,000 | 07/18/23 | 5 | 7 | 8,157 |
What Locals Say about Cherry Hills Village
- Trulia User
- Visitor
- 2y ago
"It is easy to get to a nearby dog off leash park close to the golf course, plus lots of open greenspace and paths for taking leashed walks on the sidewalks. Also plenty of trees for shade. There is a community pool too. "
- Raquel I.
- Resident
- 4y ago
"Very lovely neighborhood to live in with great neighbors. Lots of paths. It’s wonderful! Also love all of the bridal paths. "
- Raquel I.
- Resident
- 4y ago
"Safe. Lovely neighborhood. Would she very fun as a kid to grow up here because it is very kid friendly "
- Raquel I.
- Resident
- 4y ago
"They do a Christmas event. A car show. They do movie nights. They do barn tours. In the summer time they usually have an event planned for every month. It’s a lovely neighborhood! "
- Emily.krajniak
- Visitor
- 4y ago
"Spacious yards and a serene environment makes this a heavenly place for both humans and animals to reside. "
- Btrotsky
- Resident
- 5y ago
"I’ve lived in Cherry Hills for 16 years. It is a wonderful place to live. Our community is clean, well kept and quiet and has very little crime "
LGBTQ Local Legal Protections
LGBTQ Local Legal Protections
Randy Jeffrey, Engel & Volkers Denver

© 2023 REcolorado® All rights reserved. Certain information contained herein is derived from information which is the licensed property of, and copyrighted by, REcolorado®. Click here for more information
The listing broker’s offer of compensation is made only to participants of the MLS where the listing is filed.
The listing broker’s offer of compensation is made only to participants of the MLS where the listing is filed.
9 Sedgwick Drive, Cherry Hills Village, CO 80113 is a 9 bedroom, 10 bathroom, 14,481 sqft single-family home built in 1976. This property is currently available for sale and was listed by REcolorado on Apr 18, 2023. The MLS # for this home is MLS# 3355020.
