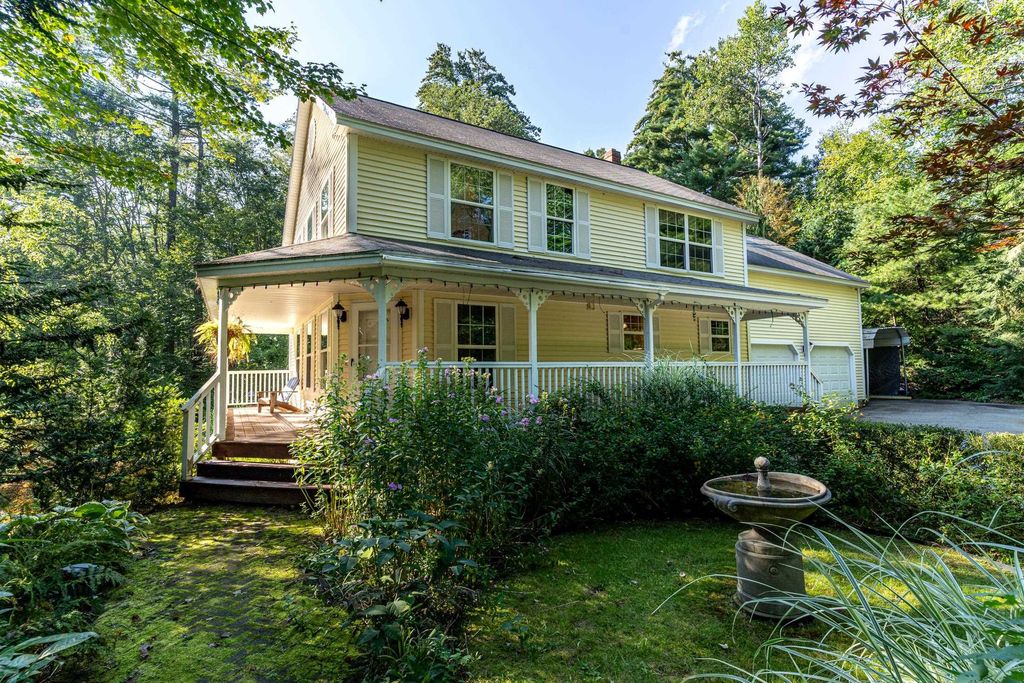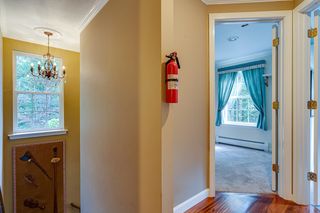


ACCEPTING BACKUPS1.84 ACRES
Listed by Susan Kenyon, KW Coastal and Lakes & Mountains Realty/Dover, (603) 765-7774
9 Moss Lane
Madbury, NH 03823
- 3 Beds
- 3 Baths
- 2,995 sqft (on 1.84 acres)
- 3 Beds
- 3 Baths
- 2,995 sqft (on 1.84 acres)
3 Beds
3 Baths
2,995 sqft
(on 1.84 acres)
We estimate this home will sell faster than 81% nearby.
Local Information
© Google
-- mins to
Commute Destination
Last check for updates: about 11 hours ago
Listing courtesy of Susan Kenyon
KW Coastal and Lakes & Mountains Realty/Dover, (603) 765-7774
Source: PrimeMLS, MLS#4991330

Description
You have been waiting for this one to be back on the market and here it is, better than ever. This beautiful home is tucked away in a quiet cul-de sac neighborhood in the Oyster River School System. Sitting on almost 2 acres of beautifully landscaped gardens designed to require very little maintenance with Evergreens and flowering trees and flowers, Gazebo, 2 sheds and a bonus- this property abuts 13 acres of Conservation Land with access to the Bellamy Reservoir. Relax on the private and peaceful Farmers Porch. When you enter the house, you are welcomed by beautiful South American Tiger Hardwood flooring. Also on the first floor is a spacious living room, dining room, kitchen, an office/den/playroom, ¾ bathroom, and access to the deck to enjoy the back yard and hot tub. Head upstairs to the large primary bedroom with a private bathroom and walk-in closet, 2 additional bedrooms and a full bathroom. Great space in the basement which features a bar/recreation area with extra storage space, living room with a walk out slider to the back yard, a home theater room, workshop area & laundry room. The heated attached garage has a large finished bonus room above with great views of the gardens. This home has been extremely well maintained and has a new roof with transferrable warranty, high efficiency Buderus Boiler, and a whole house hard wired generator. Pre-Inspected for your convenience. Showings begin at the Open Houses Friday 4/19 4:00-5:30 and Saturday 10:30-12:00.
Home Highlights
Parking
Garage
Outdoor
Porch, Patio, Deck
A/C
Heating & Cooling
HOA
None
Price/Sqft
$250
Listed
14 days ago
Home Details for 9 Moss Lane
Active Status |
|---|
MLS Status: Active Under Contract |
Interior Features |
|---|
Interior Details Basement: Daylight,Full,Partially Finished,Stairs - Interior,Storage Space,Walkout,Interior EntryNumber of Rooms: 8 |
Beds & Baths Number of Bedrooms: 3Number of Bathrooms: 3Number of Bathrooms (full): 2Number of Bathrooms (three quarters): 1 |
Dimensions and Layout Living Area: 2995 Square Feet |
Appliances & Utilities Utilities: Cable, Internet - CableAppliances: Dishwasher, Dryer, Microwave, Oven - Wall, Gas Range, Refrigerator, Washer, Water Heater - TankDishwasherDryerMicrowaveRefrigeratorWasher |
Heating & Cooling Heating: Hot Water,OilHas CoolingAir Conditioning: Wall Unit(s)Has HeatingHeating Fuel: Hot Water |
Fireplace & Spa Fireplace: GasSpa: Indoor Hot TubHas a FireplaceHas a Spa |
Gas & Electric Electric: 200+ Amp Service, Circuit Breakers |
Windows, Doors, Floors & Walls Flooring: Carpet, Hardwood, Vinyl |
Levels, Entrance, & Accessibility Stories: 2Levels: TwoAccessibility: 1st Floor 3/4 BathroomFloors: Carpet, Hardwood, Vinyl |
View No View |
Exterior Features |
|---|
Exterior Home Features Roof: ShinglePatio / Porch: Deck, Patio, PorchFencing: FullOther Structures: Outbuilding, Shed(s), StorageExterior: Garden Space, Natural ShadeFoundation: Concrete |
Parking & Garage Number of Garage Spaces: 2Number of Covered Spaces: 2No CarportHas a GarageHas Open ParkingParking Spaces: 2Parking: Gated,Paved,Heated Garage,Driveway,Off Street,Attached |
Frontage Road Frontage: Public, TBDRoad Surface Type: Paved |
Water & Sewer Sewer: Private Sewer |
Finished Area Finished Area (above surface): 2712 Square Feet |
Days on Market |
|---|
Days on Market: 14 |
Property Information |
|---|
Year Built Year Built: 1999 |
Property Type / Style Property Type: ResidentialProperty Subtype: Single Family ResidenceArchitecture: Colonial |
Building Construction Materials: Wood Frame, Vinyl SidingNot a New Construction |
Property Information Not Included in Sale: Waterfountain in front yard Not Staying |
Price & Status |
|---|
Price List Price: $748,000Price Per Sqft: $250 |
Status Change & Dates Possession Timing: Close Of Escrow |
Location |
|---|
Direction & Address City: Madbury |
School Information Elementary School: Moharimet SchoolElementary School District: Oyster River CooperativeJr High / Middle School: Oyster River Middle SchoolJr High / Middle School District: Oyster River CooperativeHigh School: Oyster River High SchoolHigh School District: Oyster River Cooperative |
Agent Information |
|---|
Listing Agent Listing ID: 4991330 |
Building |
|---|
Building Area Building Area: 3657 Square Feet |
Lot Information |
|---|
Lot Area: 1.84 Acres |
Documents |
|---|
Disclaimer: The listing broker's offer of compensation is made only to other real estate licensees who are participant members of PrimeMLS. |
Compensation |
|---|
Buyer Agency Commission: 2Buyer Agency Commission Type: % |
Notes The listing broker’s offer of compensation is made only to participants of the MLS where the listing is filed |
Miscellaneous |
|---|
BasementMls Number: 4991330Zillow Contingency Status: Accepting Back-up Offers |
Price History for 9 Moss Lane
| Date | Price | Event | Source |
|---|---|---|---|
| 04/15/2024 | $748,000 | Listed For Sale | PrimeMLS #4991330 |
| 12/30/2023 | ListingRemoved | PrimeMLS #4969522 | |
| 10/11/2023 | $727,000 | PriceChange | PrimeMLS #4969522 |
| 09/11/2023 | $747,000 | Listed For Sale | PrimeMLS #4969522 |
| 02/02/2000 | $200,000 | Sold | N/A |
| 10/20/1999 | $43,500 | Sold | N/A |
Similar Homes You May Like
Skip to last item
- PrimeMLS, Active
- PrimeMLS, Active
- PrimeMLS, Active
- See more homes for sale inMadburyTake a look
Skip to first item
New Listings near 9 Moss Lane
Skip to last item
Skip to first item
Property Taxes and Assessment
| Year | 2022 |
|---|---|
| Tax | $10,750 |
| Assessment | $425,400 |
Home facts updated by county records
Comparable Sales for 9 Moss Lane
Address | Distance | Property Type | Sold Price | Sold Date | Bed | Bath | Sqft |
|---|---|---|---|---|---|---|---|
0.72 | Single-Family Home | $885,000 | 02/07/24 | 3 | 3 | 2,838 | |
0.47 | Single-Family Home | $325,000 | 06/20/23 | 3 | 1 | 1,523 | |
1.09 | Single-Family Home | $835,000 | 08/18/23 | 3 | 3 | 2,816 | |
0.63 | Single-Family Home | $316,000 | 02/22/24 | 2 | 1 | 938 | |
0.79 | Single-Family Home | $375,000 | 11/28/23 | 3 | 1 | 1,776 | |
1.23 | Single-Family Home | $749,000 | 03/11/24 | 3 | 4 | 3,174 | |
1.29 | Single-Family Home | $480,000 | 09/29/23 | 3 | 3 | 2,631 | |
0.92 | Single-Family Home | $600,000 | 08/18/23 | 3 | 2 | 2,179 | |
1.42 | Single-Family Home | $648,500 | 07/27/23 | 3 | 3 | 2,392 | |
1.21 | Single-Family Home | $799,900 | 07/07/23 | 3 | 4 | 2,744 |
LGBTQ Local Legal Protections
LGBTQ Local Legal Protections
Susan Kenyon, KW Coastal and Lakes & Mountains Realty/Dover

Copyright 2024 PrimeMLS, Inc. All rights reserved.
This information is deemed reliable, but not guaranteed. The data relating to real estate displayed on this display comes in part from the IDX Program of PrimeMLS. The information being provided is for consumers’ personal, non-commercial use and may not be used for any purpose other than to identify prospective properties consumers may be interested in purchasing. Data last updated 2024-02-12 14:37:28 PST.
The listing broker’s offer of compensation is made only to participants of the MLS where the listing is filed.
The listing broker’s offer of compensation is made only to participants of the MLS where the listing is filed.
9 Moss Lane, Madbury, NH 03823 is a 3 bedroom, 3 bathroom, 2,995 sqft single-family home built in 1999. This property is currently available for sale and was listed by PrimeMLS on Apr 15, 2024. The MLS # for this home is MLS# 4991330.
