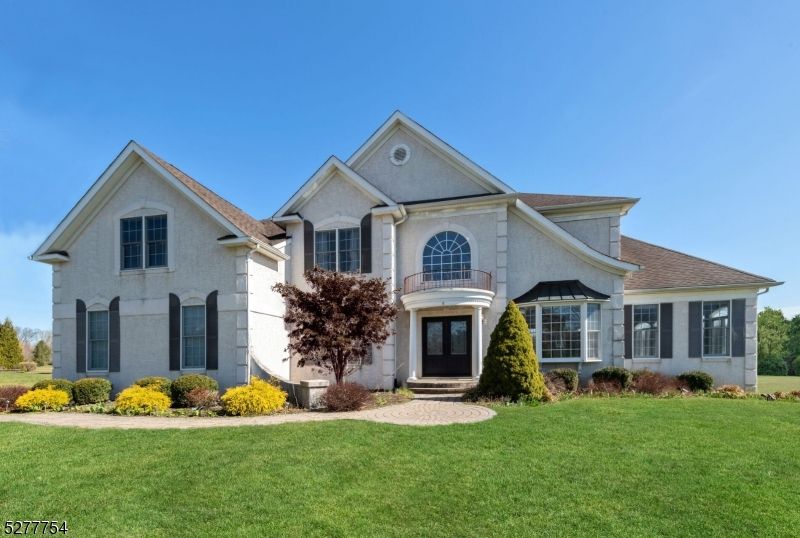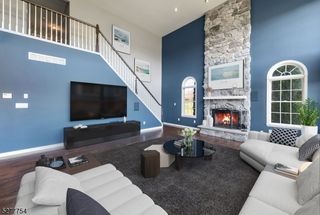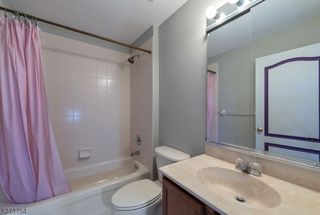


PENDING1.52 ACRES
9 HALLS MILL ROAD
Asbury, NJ 08802
- 4 Beds
- 4 Baths
- 3,910 sqft (on 1.52 acres)
- 4 Beds
- 4 Baths
- 3,910 sqft (on 1.52 acres)
4 Beds
4 Baths
3,910 sqft
(on 1.52 acres)
Local Information
© Google
-- mins to
Commute Destination
Description
WELCOME SPRING 2024 AND WELCOME HOME TO THIS STATELY COLONIAL IN PICTURESQUE VALLEY GREENE ESTATES, WHERE MODERN LIVING IS ENCASED IN A TRADITIONAL AWARD WINNING FLOORPLAN FOR LIVING & ENTERTAINING. SITUATED ON BEAUTIFUL PROPERTY WITH TRANQUIL SURROUNDINGS, THIS HOME IS PERFECTLY SET UP WITH VARIOUS SPACES FOR WORKING FROM HOME YET OFFERS A SUPER CONVENIENT LOCATION FOR COMMUTING WITH EASY ACCESS TO RTS 78 & 31. STUNNING LEADED DOUBLE FRONT DOORS WALK IN TO A DRAMATIC 2 STORY FOYER W/TURNED STAIRCASE. FINE 1ST FLOOR AMENITIES INCLUDE ESPRESSO HARDWOOD FLOORING, A SUNNY CONSERVATORY W/AMAZING MOUNTAIN VIEWS, SPACIOUS KITCHEN W/ALL APPLIANCES, NATURAL GAS COOKING, BREAKFAST BAR, GRANITE TOPS & BREAKFAST ROOM, DRAMATIC 2 STORY FAMILY ROOM W/GRAND PALLADIUM WINDOWS, 2ND STAIRCASE & STONE FIREPLACE AND 1ST FLOOR STUDY/PLAYROOM. THREE CAR GARAGE HAS AMPLE WORKSPACE & STORAGE AND LEADS RIGHT INTO THE KITCHEN & LAUNDRY ROOM ON THE FIRST FLOOR. THE PRIMARY BEDROOM FEATURES AN ENSUITE BATH, TWO WALK IN CLOSETS & A LOVELY SITTING ROOM. THE SPACIOUS SECONDARY BEDROOMS INCLUDE A PRINCESS SUITE & JACK N JILL BATH. THE WALKOUT BASEMENT FEATURES HIGH CEILINGS, IS PLUMBED FOR FUTURE BATH/BAR AND LEADS TO EXQUISITE PATIO, FIREPIT, BUILT IN GRILL & MAINTENANCE FREE DECK, OFFERING AN OUTDOOR COOKING AND DINING SPACE FOR ALL. WHOLE HOUSE GENERATOR & CENTRAL VAC ARE ALSO HERE! ENJOY THE BEAUTY OF NATURE AND FRESH AIR IN AN AREA OF OTHER STUNNING HOMES ON SIMILAR SIZED PROPERTIES! SQ FT PER TAX REC
Home Highlights
Parking
3 Car Garage
Outdoor
Patio, Deck
A/C
Heating & Cooling
HOA
$50/Monthly
Price/Sqft
$217
Listed
28 days ago
Home Details for 9 HALLS MILL ROAD
Active Status |
|---|
MLS Status: Under Contract |
Interior Features |
|---|
Interior Details Basement: Yes,Full,Walk-Out AccessNumber of Rooms: 11Types of Rooms: Master Bedroom, Bedroom 1, Bedroom 2, Bedroom 3, Bedroom 4, Master Bathroom, Dining Room, Family Room, Kitchen, Living Room, Basement |
Beds & Baths Number of Bedrooms: 4Number of Bathrooms: 4Number of Bathrooms (full): 3Number of Bathrooms (half): 1 |
Dimensions and Layout Living Area: 3910 Square Feet |
Appliances & Utilities Utilities: Underground Utilities, Electricity Connected, Natural Gas Connected, Cable Available, Garbage Extra ChargeAppliances: Carbon Monoxide Detector, Central Vacuum, Gas Cooktop, Dishwasher, Dryer, Generator-Built-In, Microwave, Refrigerator, Wall Oven(s) - Electric, Washer, Water Softener Owned, Gas Water HeaterDishwasherDryerLaundry: Laundry RoomMicrowaveRefrigeratorWasher |
Heating & Cooling Heating: 3 Units,Forced Air,Zoned,Natural GasHas CoolingAir Conditioning: 3 Units,Central Air,ZonedHas HeatingHeating Fuel: 3 Units |
Fireplace & Spa Number of Fireplaces: 1Fireplace: Family Room, Wood BurningHas a Fireplace |
Gas & Electric Gas: Gas-NaturalHas Electric on Property |
Windows, Doors, Floors & Walls Window: Thermal Windows/Doors, Blinds, ShadesFlooring: Carpet, Tile, Wood |
Levels, Entrance, & Accessibility Floors: Carpet, Tile, Wood |
View Has a ViewView: Mountain(s) |
Security Security: Carbon Monoxide Detector |
Exterior Features |
|---|
Exterior Home Features Roof: Asphalt ShinglePatio / Porch: Deck, PatioExterior: Barbecue, Curbs, Sidewalk |
Parking & Garage Number of Garage Spaces: 3Number of Covered Spaces: 3Open Parking Spaces: 8No CarportHas a GarageHas an Attached GarageParking Spaces: 8Parking: Additional Parking,Asphalt |
Water & Sewer Sewer: Septic Tank |
Days on Market |
|---|
Days on Market: 28 |
Property Information |
|---|
Year Built Year Built: 2002 |
Property Type / Style Property Type: ResidentialProperty Subtype: Single Family ResidenceArchitecture: Colonial |
Building Construction Materials: Stucco |
Property Information Usage of Home: Home-OfficeParcel Number: 3005000510000000050014 |
Price & Status |
|---|
Price List Price: $849,000Price Per Sqft: $217 |
Status Change & Dates Possession Timing: At Closing |
Location |
|---|
Direction & Address City: Franklin Twp.Community: Valley Greene Estates |
School Information Elementary School: FranklinJr High / Middle School: WarrnhillsHigh School: Warrnhills |
Agent Information |
|---|
Listing Agent Listing ID: 3893583 |
Building |
|---|
Building Area Building Area: 3910 Square Feet |
Community |
|---|
Not Senior Community |
HOA |
|---|
HOA Fee Includes: Maintenance-Common AreaHas an HOAHOA Fee: $600/Annually |
Lot Information |
|---|
Lot Area: 1.52 Acres |
Miscellaneous |
|---|
BasementMls Number: 3893583Attribution Contact: 973-625-0450 |
Last check for updates: about 18 hours ago
Listing courtesy of Lori A. Caruso, (973) 625-0450
Re/Max Select
Source: GSMLS, MLS#3893583

Price History for 9 HALLS MILL ROAD
| Date | Price | Event | Source |
|---|---|---|---|
| 04/23/2024 | $849,000 | Pending | GSMLS #3893583 |
| 04/05/2024 | $849,000 | Listed For Sale | GSMLS #3893583 |
| 11/30/2021 | $655,000 | Sold | GSMLS #3740361 |
| 09/20/2021 | $610,000 | Listed For Sale | RE/MAX International #3740361 |
| 06/13/2013 | $525,000 | Sold | N/A |
| 01/24/2013 | $195,000 | Listed For Sale | Agent Provided |
| 12/23/2002 | $534,750 | Sold | N/A |
Similar Homes You May Like
Skip to last item
Skip to first item
New Listings near 9 HALLS MILL ROAD
Skip to last item
- Weichert Realtors
- Weichert Realtors
- See more homes for sale inAsburyTake a look
Skip to first item
Property Taxes and Assessment
| Year | 2023 |
|---|---|
| Tax | $16,689 |
| Assessment | $525,800 |
Home facts updated by county records
Comparable Sales for 9 HALLS MILL ROAD
Address | Distance | Property Type | Sold Price | Sold Date | Bed | Bath | Sqft |
|---|---|---|---|---|---|---|---|
0.06 | Single-Family Home | $920,000 | 04/16/24 | 4 | 3 | 3,603 | |
0.37 | Single-Family Home | $869,000 | 02/26/24 | 4 | 4 | - | |
0.36 | Single-Family Home | $520,000 | 07/31/23 | 3 | 3 | - | |
0.15 | Single-Family Home | $750,000 | 04/02/24 | 4 | 3 | - | |
0.65 | Single-Family Home | $449,900 | 06/01/23 | 3 | 3 | - | |
0.99 | Single-Family Home | $731,000 | 02/01/24 | 4 | 3 | - | |
0.43 | Single-Family Home | $790,000 | 11/01/23 | 4 | 3 | - | |
1.26 | Single-Family Home | $520,000 | 01/19/24 | 4 | 3 | - |
LGBTQ Local Legal Protections
LGBTQ Local Legal Protections
Lori A. Caruso, Re/Max Select

The data relating to real estate for sale on this website comes in part from the IDX Program of Garden State Multiple Listing Service, L.L.C. Real estate listings held by other brokerage firms are marked as IDX Listing.
Information deemed reliable but not guaranteed. Copyright © 2024 Garden State Multiple Listing Service, L.L.C. All rights reserved.
Notice: The dissemination of listings on this website does not constitute the consent required by N.J.A.C. 11:5.6.1 (n) for the advertisement of listings exclusively for sale by another broker. Any such consent must be obtained in writing from the listing broker.
The listing broker’s offer of compensation is made only to participants of the MLS where the listing is filed.
Information deemed reliable but not guaranteed. Copyright © 2024 Garden State Multiple Listing Service, L.L.C. All rights reserved.
Notice: The dissemination of listings on this website does not constitute the consent required by N.J.A.C. 11:5.6.1 (n) for the advertisement of listings exclusively for sale by another broker. Any such consent must be obtained in writing from the listing broker.
The listing broker’s offer of compensation is made only to participants of the MLS where the listing is filed.
9 HALLS MILL ROAD, Asbury, NJ 08802 is a 4 bedroom, 4 bathroom, 3,910 sqft single-family home built in 2002. This property is currently available for sale and was listed by GSMLS on Apr 1, 2024. The MLS # for this home is MLS# 3893583.
