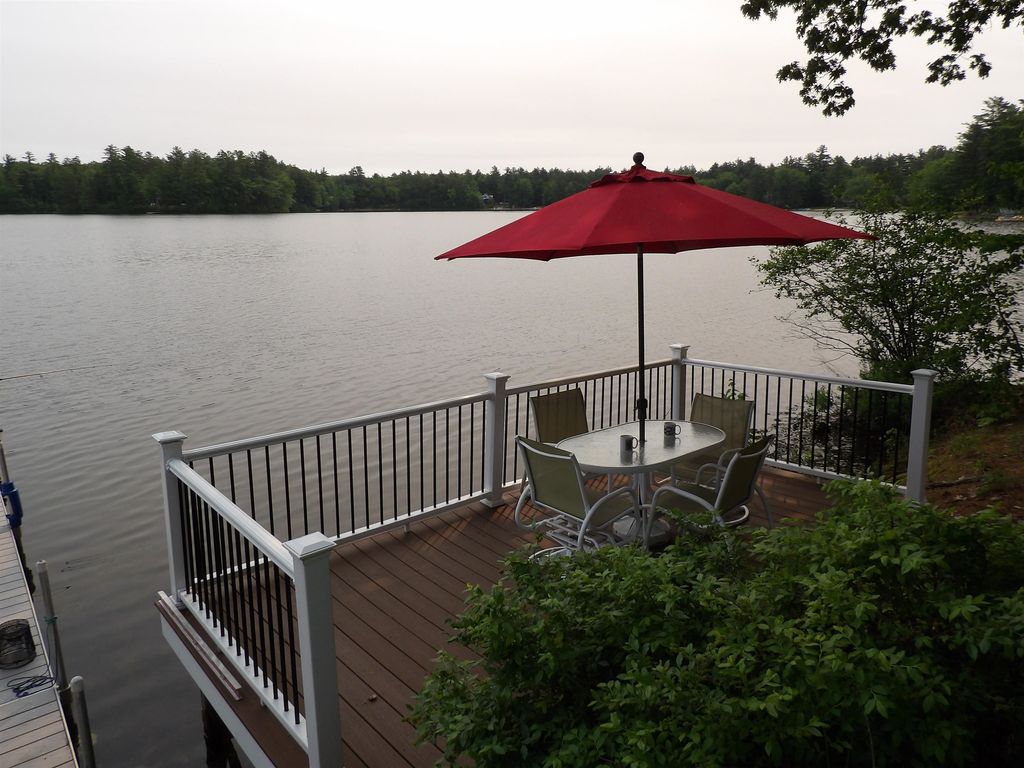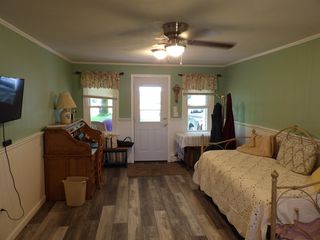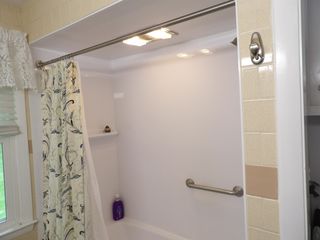


ACCEPTING BACKUPS0.39 ACRES
Listed by Jeff Runnals, Costantino Real Estate LLC, (603) 539-3200
9 Abbott Lane
Ossipee, NH 03864
- 2 Beds
- 2 Baths
- 1,560 sqft (on 0.39 acres)
- 2 Beds
- 2 Baths
- 1,560 sqft (on 0.39 acres)
2 Beds
2 Baths
1,560 sqft
(on 0.39 acres)
Local Information
© Google
-- mins to
Commute Destination
Last check for updates: about 16 hours ago
Listing courtesy of Jeff Runnals
Costantino Real Estate LLC, (603) 539-3200
Source: PrimeMLS, MLS#4986673

Description
Waterfront home on picturesque Duncan Lake! 100 feet of privately owned frontage with a 30' dock where you can fish for stocked trout all season long! Enjoy the peacefulness of this speed [6mph] restricted lake where the sound of the loons echoes across the lake. This sprawling ranch features an open concept with two large bedrooms and two baths. The home has had many new upgrades in the last 5 years including kitchen cabinets and counters, complete bath redo, vinyl plank flooring throughout and energy efficient windows to name a few. The attached finished and heated two car garage has direct entry to the home. The exterior boasts recent vinyl siding and metal roof for easy maintenance. The backyard has wide open views to the lake with a stone patio for your gazebo and outdoor furniture. Great for entertaining! There is also a waterfront deck where you can enjoy your morning coffee and watch the colorful sunsets in the evening. Get up close to the water life in your kayak or enjoy a lazy cruise on the pontoon. Whether you enjoy the water or just love looking at its gracefulness there's something for all ages with this Duncan Lake home. This property is in move in condition and awaits the next family to enjoy all it has to offer!
Home Highlights
Parking
Garage
Outdoor
Porch, Deck
A/C
Heating only
HOA
None
Price/Sqft
$429
Listed
57 days ago
Home Details for 9 Abbott Lane
Active Status |
|---|
MLS Status: Active Under Contract |
Interior Features |
|---|
Interior Details Basement: Concrete,Concrete Floor,Full,Stairs - Basement,Stairs - Interior,Storage Space,Interior EntryNumber of Rooms: 6 |
Beds & Baths Number of Bedrooms: 2Number of Bathrooms: 2Number of Bathrooms (full): 1Number of Bathrooms (three quarters): 1 |
Dimensions and Layout Living Area: 1560 Square Feet |
Appliances & Utilities Utilities: Phone Available, Internet - CableAppliances: Dishwasher, Dryer, Microwave, Electric Range, ENERGY STAR Qualified Refrigerator, Washer, Off Boiler Water Heater, Exhaust Fan, Vented Exhaust FanDishwasherDryerLaundry: Laundry - 1st FloorMicrowaveWasher |
Heating & Cooling Heating: Hot Water,Stove - Gas,Gas - LP/Bottle,OilNo CoolingAir Conditioning: NoneHas HeatingHeating Fuel: Hot Water |
Fireplace & Spa Fireplace: GasHas a Fireplace |
Gas & Electric Electric: 150 Amp Service, Circuit Breakers |
Windows, Doors, Floors & Walls Window: Screens, Double Pane Windows, ENERGY STAR Qualified Windows, Low Emissivity WindowsFlooring: Vinyl Plank |
Levels, Entrance, & Accessibility Stories: 1Levels: OneAccessibility: 1st Floor Full Bathroom, Grab Bars in Bathroom, Hard Surface Flooring, One-Level Home, Paved Parking, 1st Floor LaundryFloors: Vinyl Plank |
View No View |
Exterior Features |
|---|
Exterior Home Features Roof: MetalPatio / Porch: Deck, Porch - EnclosedOther Structures: Shed(s)Exterior: Boat Slip/Dock, Natural Shade, Private DockFoundation: Concrete, Concrete Perimeter |
Parking & Garage Number of Garage Spaces: 2Number of Covered Spaces: 2No CarportHas a GarageHas Open ParkingParking Spaces: 6Parking: Paved,Direct Entry,Finished,Heated Garage,Storage Above,Driveway,Garage,Parking Spaces 6+,RV Access/Parking,Attached |
Frontage WaterfrontWaterfront: WaterfrontRoad Frontage: Private Road, OtherRoad Surface Type: GravelOn Waterfront |
Water & Sewer Sewer: 750 Gallon, Leach Field - Existing, Private SewerWater Body: Duncan Lake |
Farm & Range Frontage Length: Water frontage: 100, Road frontage: 101 |
Finished Area Finished Area (above surface): 1560 Square Feet |
Days on Market |
|---|
Days on Market: 57 |
Property Information |
|---|
Year Built Year Built: 1973 |
Property Type / Style Property Type: ResidentialProperty Subtype: Single Family ResidenceArchitecture: Ranch |
Building Construction Materials: Wood Frame, Vinyl SidingNot a New Construction |
Property Information Usage of Home: Recreational, Residential |
Price & Status |
|---|
Price List Price: $669,900Price Per Sqft: $429 |
Status Change & Dates Possession Timing: Close Of Escrow |
Location |
|---|
Direction & Address City: Ossipee |
School Information Elementary School: Ossipee Central Elementary SchElementary School District: Governor Wentworth RegionalJr High / Middle School: Kingswood Regional MiddleJr High / Middle School District: Governor Wentworth RegionalHigh School: Kingswood Regional High SchoolHigh School District: Governor Wentworth Regional |
Agent Information |
|---|
Listing Agent Listing ID: 4986673 |
Building |
|---|
Building Area Building Area: 3120 Square Feet |
HOA |
|---|
HOA Fee Includes: Plowing, Water |
Lot Information |
|---|
Lot Area: 0.39 acres |
Documents |
|---|
Disclaimer: The listing broker's offer of compensation is made only to other real estate licensees who are participant members of PrimeMLS. |
Compensation |
|---|
Buyer Agency Commission: 2Buyer Agency Commission Type: % |
Notes The listing broker’s offer of compensation is made only to participants of the MLS where the listing is filed |
Miscellaneous |
|---|
BasementMls Number: 4986673Zillow Contingency Status: Accepting Back-up OffersAttic: Hatch/Skuttle |
Additional Information |
|---|
HOA Amenities: Boat Launch,Snow Removal |
Price History for 9 Abbott Lane
| Date | Price | Event | Source |
|---|---|---|---|
| 03/03/2024 | $669,900 | Listed For Sale | PrimeMLS #4986673 |
| 11/18/2023 | ListingRemoved | PrimeMLS #4959825 | |
| 07/04/2023 | $699,900 | Listed For Sale | PrimeMLS #4959825 |
| 07/19/2018 | $301,500 | Sold | PrimeMLS #4688311 |
| 07/11/2018 | $309,900 | PendingToActive | Agent Provided |
| 05/21/2018 | $309,900 | Pending | Agent Provided |
| 05/15/2018 | $309,900 | PriceChange | Agent Provided |
| 04/25/2018 | $320,000 | Listed For Sale | Agent Provided |
| 11/14/2017 | $320,000 | ListingRemoved | Agent Provided |
| 10/18/2017 | $320,000 | Listed For Sale | Agent Provided |
| 07/15/2009 | $204,000 | Sold | N/A |
Similar Homes You May Like
Skip to last item
- PrimeMLS, Active
- Apple Country Team, Keller Williams Realty North Central
- PrimeMLS, Active
- PrimeMLS, Active
- See more homes for sale inOssipeeTake a look
Skip to first item
New Listings near 9 Abbott Lane
Skip to last item
Skip to first item
Property Taxes and Assessment
| Year | 2022 |
|---|---|
| Tax | $5,543 |
| Assessment | $301,600 |
Home facts updated by county records
Comparable Sales for 9 Abbott Lane
Address | Distance | Property Type | Sold Price | Sold Date | Bed | Bath | Sqft |
|---|---|---|---|---|---|---|---|
0.05 | Single-Family Home | $395,000 | 10/19/23 | 4 | 2 | 2,423 | |
0.08 | Single-Family Home | $630,000 | 11/28/23 | 2 | 1 | 1,156 | |
1.08 | Single-Family Home | $389,900 | 03/08/24 | 3 | 2 | 1,742 | |
0.95 | Single-Family Home | $291,750 | 01/24/24 | 3 | 1 | 1,438 | |
0.94 | Single-Family Home | $380,000 | 04/24/24 | 3 | 2 | 1,493 | |
0.95 | Single-Family Home | $312,000 | 03/25/24 | 3 | 2 | 1,173 | |
1.26 | Single-Family Home | $380,000 | 05/26/23 | 3 | 2 | 1,976 | |
0.54 | Single-Family Home | $99,998 | 08/04/23 | 1 | - | 529 | |
1.04 | Single-Family Home | $360,000 | 02/23/24 | 1 | 1 | 680 |
What Locals Say about Ossipee
- Am .
- Resident
- 3y ago
"Animal friendly neighborhood! People clean up after Their animals... friendly neighbors. Clean area..."
- Michelle L. G.
- Resident
- 4y ago
"It can be a nice place to raise a family, but it has it’s struggles, not many dude walks down town, a lot of generational family disfunction, drugs. Nice small town feel. Down town is starting to get more and more exciting with the Sap house Meadery, Mountain View Station, etc. "
- Erin J.
- Resident
- 4y ago
"Nothing really happend it’s just nice having quit and feel like no one is watching you at all times "
LGBTQ Local Legal Protections
LGBTQ Local Legal Protections
Jeff Runnals, Costantino Real Estate LLC

Copyright 2024 PrimeMLS, Inc. All rights reserved.
This information is deemed reliable, but not guaranteed. The data relating to real estate displayed on this display comes in part from the IDX Program of PrimeMLS. The information being provided is for consumers’ personal, non-commercial use and may not be used for any purpose other than to identify prospective properties consumers may be interested in purchasing. Data last updated 2024-02-12 14:37:28 PST.
The listing broker’s offer of compensation is made only to participants of the MLS where the listing is filed.
The listing broker’s offer of compensation is made only to participants of the MLS where the listing is filed.
9 Abbott Lane, Ossipee, NH 03864 is a 2 bedroom, 2 bathroom, 1,560 sqft single-family home built in 1973. This property is currently available for sale and was listed by PrimeMLS on Mar 3, 2024. The MLS # for this home is MLS# 4986673.
