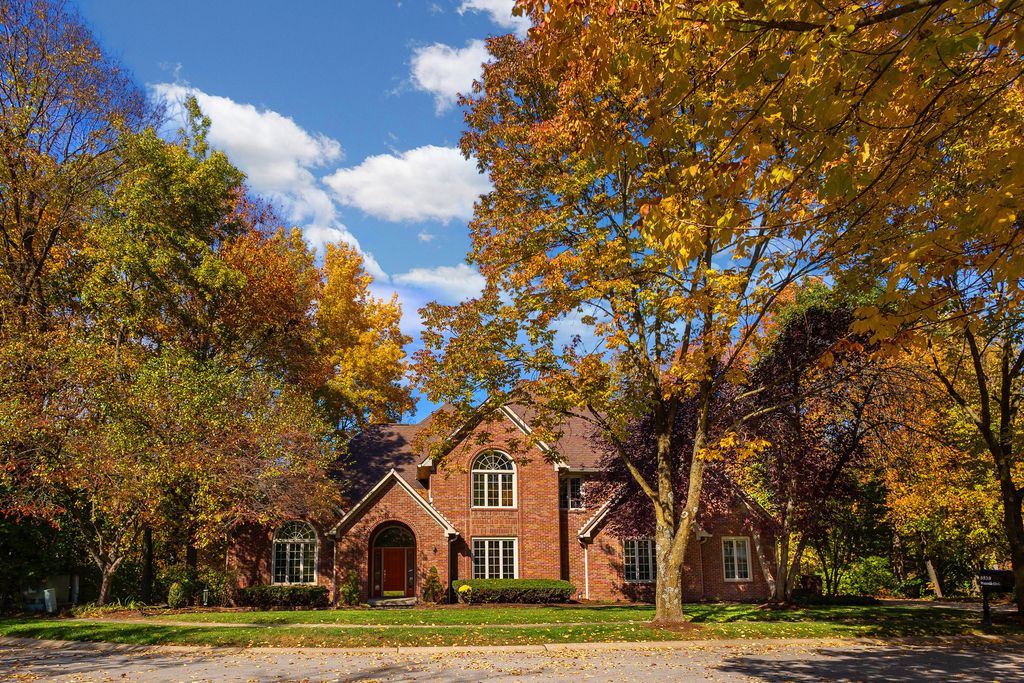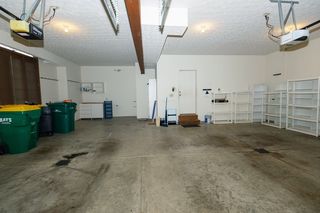


FOR SALE0.89 ACRES
8939 Waterside Cir
Indianapolis, IN 46278
Trader's Point- 4 Beds
- 5 Baths
- 5,573 sqft (on 0.89 acres)
- 4 Beds
- 5 Baths
- 5,573 sqft (on 0.89 acres)
4 Beds
5 Baths
5,573 sqft
(on 0.89 acres)
Local Information
© Google
-- mins to
Commute Destination
Description
Gorgeous Custom Built Home in Beautiful Watersedge Subdivision (West 86th). This 4 Bedroom 4.5 Bath Brick home will not last long & is a MUST SEE! Spectacular views of Eagle Creek right in your own backyard! Lots of privacy on this lot, no neighbors behind you. Close to 465 & lots of nearby shops, restaurants & schools. Lots of natural light & beautiful views from every room. New paint throughout & newer wood laminate flooring in the basement & family room. Tons of storage on all levels. Custom built-ins in the Study & Family room. Very spacious 3 Car garage that includes electric car plug in. Wonderful Club House with Tennis Courts, Playground & Pool. Enjoy a stroll on the paved paths around the big lake or simply enjoy the view from one of the park benches along the way. Stop in & see this one before its gone, you will not be disappointed!
Home Highlights
Parking
3 Car Garage
Outdoor
Deck
A/C
Heating & Cooling
HOA
$150/Monthly
Price/Sqft
$144
Listed
91 days ago
Home Details for 8939 Waterside Cir
Active Status |
|---|
MLS Status: Active |
Interior Features |
|---|
Interior Details Basement: Ceiling - 9+ feet,Daylight,Exterior Entry,Finished,Interior Entry,Storage Space,Walk-Out AccessNumber of Rooms: 12Types of Rooms: Family Room, Bedroom 4, Bedroom 3, Bedroom 2, Home Theatre, Exercise Room, Library, Living Room, Kitchen, Dining Room, Master BedroomWet Bar |
Beds & Baths Number of Bedrooms: 4Number of Bathrooms: 5Number of Bathrooms (full): 4Number of Bathrooms (half): 1Number of Bathrooms (main level): 1 |
Dimensions and Layout Living Area: 5573 Square Feet |
Appliances & Utilities Utilities: Electricity Connected, Sewer Connected, Water ConnectedAppliances: Electric Cooktop, Dishwasher, Dryer, Disposal, Microwave, Oven, Refrigerator, Bar Fridge, Tankless Water Heater, Washer, Water Softener OwnedDishwasherDisposalDryerLaundry: Main LevelMicrowaveRefrigeratorWasher |
Heating & Cooling Heating: Electric,Forced Air,Natural Gas,Heat PumpHas CoolingAir Conditioning: Central Air,Attic Fan,Heat PumpHas HeatingHeating Fuel: Electric |
Fireplace & Spa Number of Fireplaces: 2Fireplace: Basement, Family Room, Gas LogHas a Fireplace |
Gas & Electric Has Electric on Property |
Windows, Doors, Floors & Walls Window: Screens, Skylight(s), Window Bay Bow, Windows Thermal, Windows Vinyl, Wood Work StainedFlooring: Hardwood |
Levels, Entrance, & Accessibility Stories: 2Levels: TwoFloors: Hardwood |
View Has a ViewView: Creek/Stream |
Exterior Features |
|---|
Exterior Home Features Patio / Porch: Covered, Deck, ScreenedExterior: Balcony, LightingFoundation: Block |
Parking & Garage Number of Garage Spaces: 3Number of Covered Spaces: 3Other Parking: Garage Parking Other(Finished Garage, Floor Drain, Garage Door Opener, Keyless Entry)No CarportHas a GarageHas an Attached GarageParking Spaces: 3Parking: Attached |
Frontage WaterfrontWaterfront: CreekOn Waterfront |
Farm & Range Horse Amenities: None |
Finished Area Finished Area (below surface): 1707 Square Feet |
Days on Market |
|---|
Days on Market: 91 |
Property Information |
|---|
Year Built Year Built: 1993 |
Property Type / Style Property Type: ResidentialProperty Subtype: Residential, Single Family ResidenceArchitecture: Traditional |
Building Construction Materials: BrickNot a New ConstructionNot Attached PropertyHas Additional Parcels |
Property Information Parcel Number: 490415100022000600Additional Parcels Description: 6017473 |
Price & Status |
|---|
Price List Price: $800,000Price Per Sqft: $144 |
Status Change & Dates Possession Timing: Close Of Escrow |
Location |
|---|
Direction & Address City: IndianapolisCommunity: Watersedge |
School Information Jr High / Middle School: Pike Central Middle SchoolHigh School: Pike Central High SchoolHigh School District: Pike County School Corp |
Agent Information |
|---|
Listing Agent Listing ID: 21961407 |
Building |
|---|
Building Area Building Area: 5573 Square Feet |
Community |
|---|
Community Features: Clubhouse, Tennis Court(s) |
HOA |
|---|
HOA Fee Includes: Clubhouse, Entrance Common, Maintenance, Management, Snow Removal, Tennis Court(s), Walking TrailsHOA Phone: 317-558-5379Has an HOAHOA Fee: $450/Quarterly |
Lot Information |
|---|
Lot Area: 0.89 acres |
Compensation |
|---|
Buyer Agency Commission: 2.5Buyer Agency Commission Type: % |
Notes The listing broker’s offer of compensation is made only to participants of the MLS where the listing is filed |
Miscellaneous |
|---|
BasementMls Number: 21961407Attic: Access OnlyWater ViewWater View: Creek/StreamAttribution Contact: jshipman@callcarpenter.com |
Additional Information |
|---|
ClubhouseTennis Court(s)Mlg Can ViewMlg Can Use: IDX |
Last check for updates: about 11 hours ago
Listing Provided by: Jennifer Shipman, (317) 490-2760
Carpenter, REALTORS®
Source: MIBOR as distributed by MLS GRID, MLS#21961407

Price History for 8939 Waterside Cir
| Date | Price | Event | Source |
|---|---|---|---|
| 03/04/2024 | $800,000 | PendingToActive | MIBOR as distributed by MLS GRID #21961407 |
| 01/29/2024 | $800,000 | Pending | MIBOR as distributed by MLS GRID #21961407 |
| 01/29/2024 | $800,000 | Listed For Sale | MIBOR as distributed by MLS GRID #21961407 |
Similar Homes You May Like
Skip to last item
- Value Realty Services LLC, Active
- Tyler Fritz, Whitetail Properties Real Estate, IRMLS
- F.C. Tucker Company, Active
- See more homes for sale inIndianapolisTake a look
Skip to first item
New Listings near 8939 Waterside Cir
Skip to last item
- Tyler Fritz, Whitetail Properties Real Estate, IRMLS
- Grace & Agape Real Estate Services, Active
- See more homes for sale inIndianapolisTake a look
Skip to first item
Property Taxes and Assessment
| Year | 2023 |
|---|---|
| Tax | $6,403 |
| Assessment | $698,300 |
Home facts updated by county records
Comparable Sales for 8939 Waterside Cir
Address | Distance | Property Type | Sold Price | Sold Date | Bed | Bath | Sqft |
|---|---|---|---|---|---|---|---|
0.44 | Single-Family Home | $745,000 | 04/25/24 | 5 | 5 | 5,512 | |
0.19 | Single-Family Home | $851,000 | 09/15/23 | 5 | 5 | 4,574 | |
0.29 | Single-Family Home | $600,000 | 01/05/24 | 4 | 4 | 4,318 | |
0.49 | Single-Family Home | $704,000 | 09/08/23 | 5 | 5 | 5,041 | |
0.36 | Single-Family Home | $610,000 | 07/18/23 | 4 | 5 | 5,458 | |
0.40 | Single-Family Home | $815,000 | 05/01/23 | 4 | 5 | 7,156 | |
0.36 | Single-Family Home | $650,000 | 09/05/23 | 4 | 4 | 5,322 | |
0.42 | Single-Family Home | $552,000 | 02/23/24 | 5 | 4 | 4,268 | |
0.47 | Single-Family Home | $598,000 | 03/08/24 | 4 | 3 | 3,411 | |
0.75 | Single-Family Home | $739,000 | 03/01/24 | 4 | 6 | 6,205 |
Neighborhood Overview
Neighborhood stats provided by third party data sources.
What Locals Say about Trader's Point
- Trulia User
- Resident
- 10mo ago
"Lots of walking paths and parks. Eagle Creek park has a dog park and there are trails and sidewalks nearby"
- Trulia User
- Resident
- 1y ago
"See dogs owners out walking all the time! Lots of homes with yards/fences. People pick up after their dogs "
- Trulia User
- Prev. Resident
- 2y ago
"comfort and security. I have two young children and they attend school which is in close proximity. Knowing that there school has all around security on and off duty makes me feel better knowing that my kids are safe"
- Trulia User
- Resident
- 2y ago
"Perfect location for a short commute in any direction whether it be Brownsburg, Carmel, or Downtown. My wife goes one direction and I used to go the other. Never longer than 20 minutes. "
- Mail.4.ejzar
- Resident
- 4y ago
"It is a great place with friendly people. A great place to raise a family. Everyone says hello and looks out for each other."
- Bebedenton0
- Resident
- 4y ago
"Commute downtown is about 17-20 minutes. It’s close to interstates, and it’s easy to get to Broad Ripple, Mass Ave, etc."
- EJ
- Resident
- 4y ago
" My commute is quick and painless unless there is construction. There can be some congestion if you don't time it just right but even then it's not awful."
- Christine C.
- 9y ago
"Great location! Easy access to downtown Indianapolis. Trail from development to Eagle Creek Park! Safe, low traffic neighborhood. Walk to restaurants. "
- Jr R.
- 11y ago
"Beautiful, safe, and fun area. West 86th is a neighborhood less than a half mile off the highway so anywhere you want to go is an easy trip."
LGBTQ Local Legal Protections
LGBTQ Local Legal Protections
Jennifer Shipman, Carpenter, REALTORS®

Based on information submitted to the MLS GRID as of 2024-02-07 08:48:41 PST. All data is obtained from various sources and may not have been verified by broker or MLS GRID. Supplied Open House Information is subject to change without notice. All information should be independently reviewed and verified for accuracy. Properties may or may not be listed by the office/agent presenting the information. Some IDX listings have been excluded from this website. Click here for more information
The listing broker’s offer of compensation is made only to participants of the MLS where the listing is filed.
The listing broker’s offer of compensation is made only to participants of the MLS where the listing is filed.
8939 Waterside Cir, Indianapolis, IN 46278 is a 4 bedroom, 5 bathroom, 5,573 sqft single-family home built in 1993. 8939 Waterside Cir is located in Trader's Point, Indianapolis. This property is currently available for sale and was listed by MIBOR as distributed by MLS GRID on Jan 29, 2024. The MLS # for this home is MLS# 21961407.
