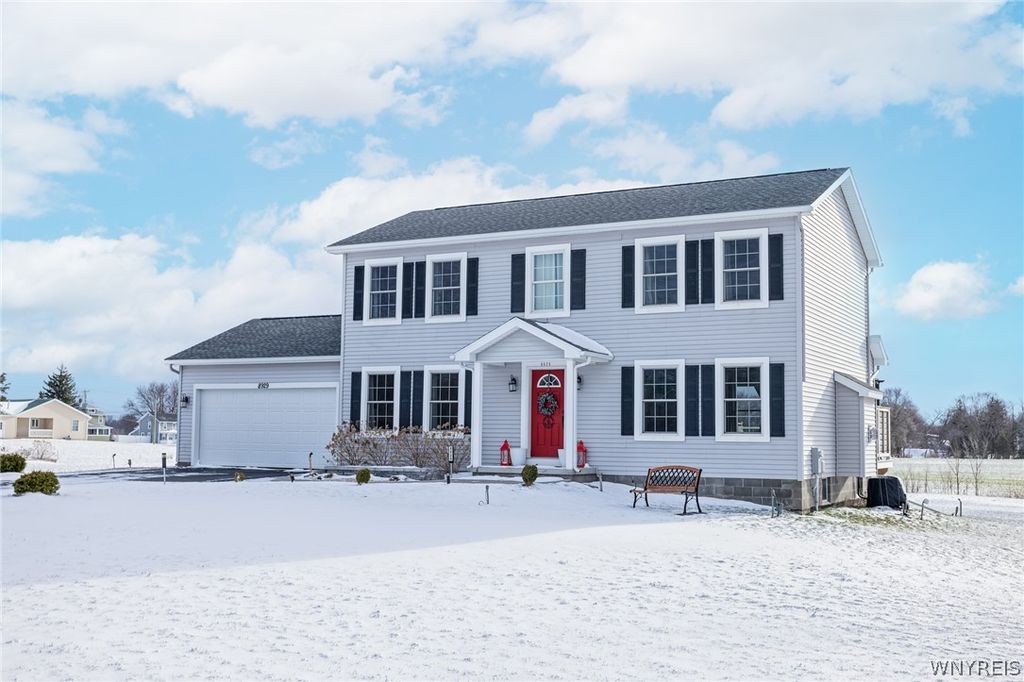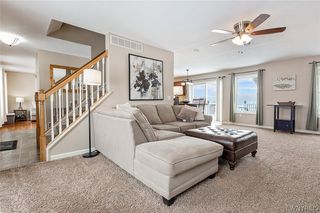


PENDING0.95 ACRES
8929 Clipnock Rd
Stafford, NY 14143
- 4 Beds
- 3 Baths
- 1,889 sqft (on 0.95 acres)
- 4 Beds
- 3 Baths
- 1,889 sqft (on 0.95 acres)
4 Beds
3 Baths
1,889 sqft
(on 0.95 acres)
Local Information
© Google
-- mins to
Commute Destination
Description
Charming & modern, this 2017-built colonial on approx 1 acre w/custom driveway, attach. 2-car garage w/a loft for storage & maintenance-free shed offers ample space & is in an ideal location! Enjoy the view towards a farmer's field, surrounded by elegant landscaping w/a natural privacy barrier. Inside, a cozy, rustic ambiance w/modern accents incl. a stone gas fireplace, hidden-wired entertainment, dedicated dining room or den, powder room, kitchen w/stainless steel appliances & island, sliding glass doors that exit to deck w/pergola & privacy panel. Upstairs, there is a large primary suite & three add’l bedrooms that share another full bath. High-efficiency HVAC, WiFi lights, Nest thermostat, & Ring doorbell add convenience, while builder warranties on siding and roof last until 2042. Enjoy the peace of the country conveniently located across the way from Emery Park w/easy access to city amenities and conveniences in between Buffalo and Rochester.
Home Highlights
Parking
Garage
Outdoor
Deck
A/C
Heating & Cooling
HOA
None
Price/Sqft
$167
Listed
38 days ago
Last check for updates: 1 day ago
Listing by: HUNT Real Estate ERA, (585) 672-1689
Gavin M Townsend, (585) 344-1321
Originating MLS: Buffalo
Source: NYSAMLSs, MLS#B1527363

Also Listed on HUNT ERA Real Estate.
Home Details for 8929 Clipnock Rd
Interior Features |
|---|
Interior Details Basement: Full,Sump PumpNumber of Rooms: 10Types of Rooms: Bedroom 3, Dining Room, Kitchen, Living Room, Family Room, Bedroom 4, Bedroom 1, Bedroom 2 |
Beds & Baths Number of Bedrooms: 4Number of Bathrooms: 3Number of Bathrooms (full): 2Number of Bathrooms (half): 1Number of Bathrooms (main level): 1 |
Dimensions and Layout Living Area: 1889 Square Feet |
Appliances & Utilities Utilities: Cable Available, High Speed Internet Available, Water ConnectedAppliances: Dryer, Dishwasher, Disposal, Gas Oven, Gas Range, Microwave, Propane Water Heater, WasherDishwasherDisposalDryerLaundry: Main LevelMicrowaveWasher |
Heating & Cooling Heating: Propane,Forced AirHas CoolingAir Conditioning: Central AirHas HeatingHeating Fuel: Propane |
Fireplace & Spa No Fireplace |
Gas & Electric Electric: Circuit Breakers |
Windows, Doors, Floors & Walls Door: Sliding DoorsFlooring: Laminate, Varies |
Levels, Entrance, & Accessibility Stories: 2Number of Stories: 2Levels: TwoFloors: Laminate, Varies |
Exterior Features |
|---|
Exterior Home Features Roof: AsphaltPatio / Porch: DeckOther Structures: Shed(s), StorageExterior: Awning(s), Blacktop Driveway, Concrete Driveway, DeckFoundation: Block |
Parking & Garage Number of Garage Spaces: 2Number of Covered Spaces: 2Has a GarageParking Spaces: 2Parking: Attached,Garage Door Opener |
Frontage Road Frontage: City StreetNot on Waterfront |
Water & Sewer Sewer: Septic Tank |
Days on Market |
|---|
Days on Market: 38 |
Property Information |
|---|
Year Built Year Built: 2017 |
Property Type / Style Property Type: ResidentialProperty Subtype: Single Family ResidenceArchitecture: Colonial,Two Story |
Building Construction Materials: Vinyl Siding, PEX Plumbing |
Property Information Condition: ResaleParcel Number: 1844000080000002062000 |
Price & Status |
|---|
Price List Price: $314,900Price Per Sqft: $167 |
Status Change & Dates Off Market Date: Tue Apr 02 2024Possession Timing: Closing, Negotiable, Other, See Remarks |
Active Status |
|---|
MLS Status: Pending |
Location |
|---|
Direction & Address City: Stafford |
School Information Elementary School District: LeRoyJr High / Middle School District: LeRoyHigh School District: LeRoy |
Agent Information |
|---|
Listing Agent Listing ID: B1527363 |
Building |
|---|
Building Area Building Area: 1889 Square Feet |
HOA |
|---|
Association for this Listing: Buffalo |
Lot Information |
|---|
Lot Area: 0.95 acres |
Listing Info |
|---|
Special Conditions: Standard |
Offer |
|---|
Listing Terms: Cash, Conventional, FHA, USDA Loan, VA Loan |
Compensation |
|---|
Buyer Agency Commission: 3Buyer Agency Commission Type: %Sub Agency Commission: 0Transaction Broker Commission: 0 |
Notes The listing broker’s offer of compensation is made only to participants of the MLS where the listing is filed |
Miscellaneous |
|---|
BasementMls Number: B1527363Living Area Range Units: Square FeetAttribution Contact: 585-344-1321 |
Price History for 8929 Clipnock Rd
| Date | Price | Event | Source |
|---|---|---|---|
| 04/03/2024 | $314,900 | Pending | NYSAMLSs #B1527363 |
| 03/21/2024 | $314,900 | Listed For Sale | NYSAMLSs #B1527363 |
| 06/22/2017 | $209,900 | Sold | N/A |
Similar Homes You May Like
Skip to last item
Skip to first item
New Listings near 8929 Clipnock Rd
Skip to last item
- Listing by: Howard Hanna
- See more homes for sale inStaffordTake a look
Skip to first item
Property Taxes and Assessment
| Year | 2023 |
|---|---|
| Tax | |
| Assessment | $252,755 |
Home facts updated by county records
Comparable Sales for 8929 Clipnock Rd
Address | Distance | Property Type | Sold Price | Sold Date | Bed | Bath | Sqft |
|---|---|---|---|---|---|---|---|
0.26 | Single-Family Home | $65,000 | 08/17/23 | 2 | 1 | 1,282 | |
0.23 | Single-Family Home | $20,000 | 04/10/24 | 2 | 1 | 738 | |
0.41 | Single-Family Home | $60,000 | 01/02/24 | 2 | 1 | 800 | |
1.50 | Single-Family Home | $189,000 | 08/25/23 | 3 | 2 | 1,188 | |
2.16 | Single-Family Home | $372,000 | 03/12/24 | 3 | 3 | 1,800 |
LGBTQ Local Legal Protections
LGBTQ Local Legal Protections
Gavin M Townsend, HUNT Real Estate ERA

The data relating to real estate on this web site comes in part from the Internet Data Exchange (IDX) Program
of the CNYIS, UNYREIS and WNYREIS. Real estate listings held by firms other than Zillow, Inc. are marked with
the IDX logo and include the Listing Broker’s Firm Name. Listing Data last updated at 2024-02-07 10:10:09 PST.
Disclaimer: All information deemed reliable but not guaranteed and should be independently verified. All properties
are subject to prior sale, change or withdrawal. Neither the listing broker(s) nor Zillow, Inc. shall be responsible for any typographical errors, misinformation, misprints, and shall be held totally harmless.
© 2024 CNYIS, UNYREIS, WNYREIS. All rights reserved.
The listing broker’s offer of compensation is made only to participants of the MLS where the listing is filed.
The listing broker’s offer of compensation is made only to participants of the MLS where the listing is filed.
8929 Clipnock Rd, Stafford, NY 14143 is a 4 bedroom, 3 bathroom, 1,889 sqft single-family home built in 2017. This property is currently available for sale and was listed by NYSAMLSs on Mar 21, 2024. The MLS # for this home is MLS# B1527363.
