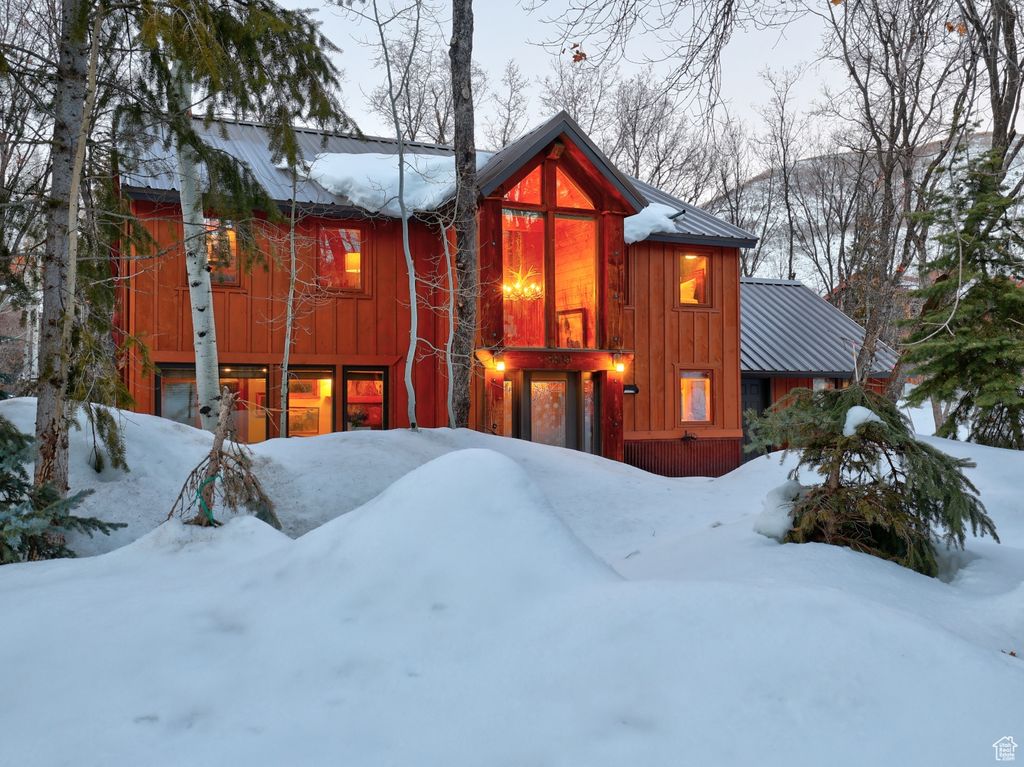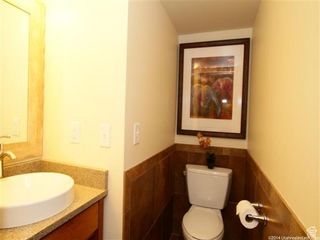


FOR SALE0.48 ACRES
8809 N Timphaven Rd
Sundance, UT 84604
- 3 Beds
- 3 Baths
- 2,118 sqft (on 0.48 acres)
- 3 Beds
- 3 Baths
- 2,118 sqft (on 0.48 acres)
3 Beds
3 Baths
2,118 sqft
(on 0.48 acres)
Local Information
© Google
-- mins to
Commute Destination
Description
Wonderful Sundance cabin, just an 8-minute walk to Sundance Resort's restaurants, ski lifts, Owl Bar, Redford Center, Sundance store, Art Shack and the film screening facility. The main home including the apartment has 5 bedrooms and 5 bathrooms and is a total of 3,027 sq. ft. It's great for larger families and entertaining and this cozy cabin has 2 gas fireplaces in the main home, as well as a gas stove in the 2-BEDROOM 909 SQ. FT. APARTMENT OVER THE GARAGE. Relax in the hot tub after a day of skiing or hiking and enjoy the 4 serine gardens in the summer. This turn-key rental is currently in the Sundance Resort's rental pool and has been beautifully furnished to meet the resort's high standards of excellence. Furnishings included in sale with the exception of original art pieces and family keepsakes/furnishings. Plenty of parking for 8 vehicles with sought after "flat" driveways and oversized 2 car heated garage that can also be used as your personal workshop. Square footage figures are provided as a courtesy estimate only and were obtained from County records. Buyer is advised to obtain an independent measurement.
Home Highlights
Parking
Garage
Outdoor
No Info
A/C
Heating & Cooling
HOA
$175/Monthly
Price/Sqft
$1,110
Listed
70 days ago
Home Details for 8809 N Timphaven Rd
Interior Features |
|---|
Interior Details Basement: None,Walk-Out AccessNumber of Rooms: 13Types of Rooms: Master Bedroom |
Beds & Baths Number of Bedrooms: 3Main Level Bedrooms: 1Number of Bathrooms: 3Number of Bathrooms (full): 2Number of Bathrooms (half): 1Number of Bathrooms (partial): 1 |
Dimensions and Layout Living Area: 2118 Square Feet |
Appliances & Utilities Utilities: Natural Gas Connected, Electricity Connected, Water ConnectedAppliances: Dryer, Microwave, Range Hood, Refrigerator, Washer, Disposal, Countertop RangeDisposalDryerLaundry: Electric Dryer HookupMicrowaveRefrigeratorWasher |
Heating & Cooling Heating: Forced Air,PropaneHas CoolingAir Conditioning: Central Air,Ceiling Fan(s)Has HeatingHeating Fuel: Forced Air |
Fireplace & Spa Number of Fireplaces: 2Fireplace: Fireplace Insert, InsertSpa: Hot TubHas a Fireplace |
Gas & Electric Has Electric on Property |
Windows, Doors, Floors & Walls Window: Blinds, Part, Window Coverings, Bay Window(s), Double Pane WindowsDoor: Sliding Doors, Storm Door(s)Flooring: Carpet, Tile, Slate |
Levels, Entrance, & Accessibility Stories: 2Levels: TwoAccessibility: Accessible Hallway(s), Accessible Electrical and Environmental Controls, Fully Accessible, Accessible EntranceFloors: Carpet, Tile, Slate |
View Has a ViewView: Mountain(s) |
Exterior Features |
|---|
Exterior Home Features Roof: AluminumVegetation: Landscaping: Part, PinesExterior: Awning(s), Balcony, Entry (Foyer), LightingNo Private Pool |
Parking & Garage Number of Garage Spaces: 2Number of Covered Spaces: 2Open Parking Spaces: 8No CarportHas a GarageNo Attached GarageNo Open ParkingParking Spaces: 10Parking: Secured,Secured Parking |
Frontage Road Surface Type: PavedNot on Waterfront |
Water & Sewer Sewer: Septic Tank, Sewer: Septic Tank |
Surface & Elevation Topography: Terrain |
Finished Area Finished Area (above surface): 2118 Square Feet |
Days on Market |
|---|
Days on Market: 70 |
Property Information |
|---|
Year Built Year Built: 1987Year Renovated: 2016 |
Property Type / Style Property Type: ResidentialProperty Subtype: Single Family Residence |
Building Construction Materials: CedarNot a New ConstructionDoes Not Include Home Warranty |
Property Information Condition: Blt./StandingNot Included in Sale: Gas Grill/BBQIncluded in Sale: Ceiling Fan, Dryer, Fireplace Insert, Hot Tub, Microwave, Range, Range Hood, Refrigerator, Washer, Window CoveringsParcel Number: 530290017 |
Price & Status |
|---|
Price List Price: $2,350,000Price Per Sqft: $1,110 |
Active Status |
|---|
MLS Status: Active |
Location |
|---|
Direction & Address City: SundanceCommunity: Timphaven Homes |
School Information Elementary School: FoothillElementary School District: AlpineJr High / Middle School: Canyon ViewJr High / Middle School District: AlpineHigh School: OremHigh School District: Alpine |
Agent Information |
|---|
Listing Agent Listing ID: 1979030 |
Building |
|---|
Building Area Building Area: 2118 Square Feet |
Community |
|---|
Not Senior Community |
HOA |
|---|
HOA Name: Steve SpikerHOA Phone: 661-992-9675Has an HOAHOA Fee: $525/Quarterly |
Lot Information |
|---|
Lot Area: 0.48 acres |
Documents |
|---|
Disclaimer: Information not guaranteed. Buyer to verify all information. |
Offer |
|---|
Listing Terms: Cash, Conventional |
Compensation |
|---|
Buyer Agency Commission: 3Buyer Agency Commission Type: % |
Notes The listing broker’s offer of compensation is made only to participants of the MLS where the listing is filed |
Miscellaneous |
|---|
Mls Number: 1979030 |
Additional Information |
|---|
HOA Amenities: Biking Trails,Trail(s),Horse Trails,Snow Removal |
Last check for updates: about 11 hours ago
Listing courtesy of Trieste Wilde, (801) 473-3358
Unique Utah Homes
Amber Hansen, (801) 616-1646
Unique Utah Homes
Source: UtahRealEstate.com, MLS#1979030

Price History for 8809 N Timphaven Rd
| Date | Price | Event | Source |
|---|---|---|---|
| 03/07/2024 | $2,350,000 | PendingToActive | UtahRealEstate.com #1979030 |
| 02/21/2024 | $2,350,000 | Pending | UtahRealEstate.com #1979030 |
| 02/06/2024 | $2,350,000 | Listed For Sale | UtahRealEstate.com #1979030 |
| 07/05/2016 | -- | Sold | PCBR #11501930 |
| 03/28/2016 | $1,140,000 | ListingRemoved | Agent Provided |
| 03/21/2016 | $1,140,000 | Listed For Sale | Agent Provided |
| 04/09/2015 | $1,195,000 | ListingRemoved | Agent Provided |
| 09/26/2014 | $1,195,000 | Listed For Sale | Agent Provided |
| 09/28/2012 | -- | Sold | N/A |
Similar Homes You May Like
Skip to last item
Skip to first item
New Listings near 8809 N Timphaven Rd
Skip to last item
- Berkshire Hathaway HomeServices Utah Properties (Saddleview)
- See more homes for sale inSundanceTake a look
Skip to first item
Property Taxes and Assessment
| Year | 2020 |
|---|---|
| Tax | $6,142 |
| Assessment | $1,077,900 |
Home facts updated by county records
Comparable Sales for 8809 N Timphaven Rd
Address | Distance | Property Type | Sold Price | Sold Date | Bed | Bath | Sqft |
|---|---|---|---|---|---|---|---|
0.08 | Single-Family Home | - | 02/29/24 | 6 | 6 | 5,807 | |
6.66 | Single-Family Home | - | 08/23/23 | 6 | 3 | 4,186 |
LGBTQ Local Legal Protections
LGBTQ Local Legal Protections
Trieste Wilde, Unique Utah Homes

Based on information from the Wasatch Front Regional Multiple Listing Service, Inc. as of 2024-01-24 15:13:16 PST. All data, including all measurements and calculations of area, is obtained from various sources and has not been, and will not be, verified by broker or the MLS. All information should be independently reviewed and verified for accuracy. Properties may or may not be listed by the office/agent presenting the information. Click here for more information
The listing broker’s offer of compensation is made only to participants of the MLS where the listing is filed.
The listing broker’s offer of compensation is made only to participants of the MLS where the listing is filed.
8809 N Timphaven Rd, Sundance, UT 84604 is a 3 bedroom, 3 bathroom, 2,118 sqft single-family home built in 1987. This property is currently available for sale and was listed by UtahRealEstate.com on Feb 6, 2024. The MLS # for this home is MLS# 1979030.
