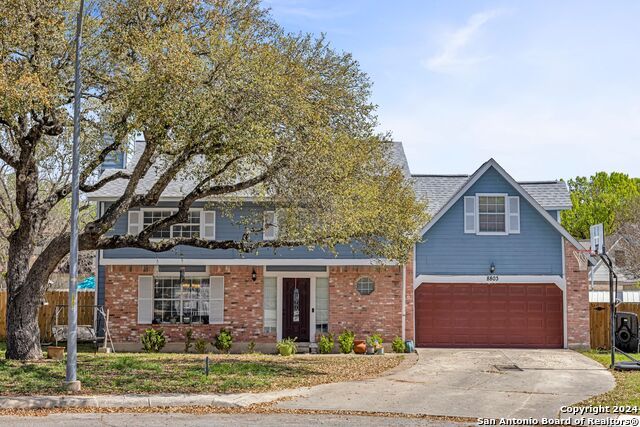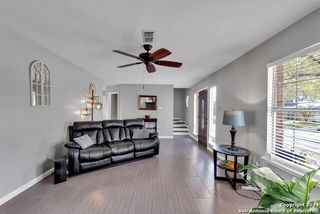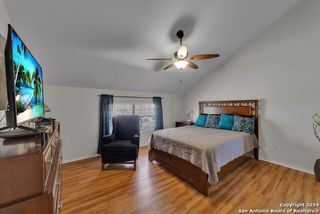


PENDING0.27 ACRES
8803 Boise Hills Dr
San Antonio, TX 78250
Northwest Park- 3 Beds
- 3 Baths
- 2,152 sqft (on 0.27 acres)
- 3 Beds
- 3 Baths
- 2,152 sqft (on 0.27 acres)
3 Beds
3 Baths
2,152 sqft
(on 0.27 acres)
Local Information
© Google
-- mins to
Commute Destination
Description
Welcome to 8803 Boise Hills, a delightful residence where comfort meets style in the northwest side of San Antonio, Texas. This two-story home offers an inviting atmosphere, perfect for families and those seeking a tranquil living experience. The well-designed floor plan seamlessly connects the living room, dining area, and kitchen, creating a perfect setting for entertaining guests or enjoying quality family time. Imagine preparing delicious meals while staying engaged with family and friends in the adjoining dining area. The master bedroom is a serene retreat, boasting a private ensuite bathroom and generous closet space. Two additional bedrooms offer flexibility for a home office, guest room, or nursery, catering to your family's unique needs. Step outside into the backyard oasis. The spacious yard is perfect for kids to play, pets to roam, or for cultivating your own garden. This home is within close proximity to schools, parks, shopping centers, and major highways, ensuring both convenience and connectivity. Don't miss the opportunity to make this house your home. Schedule a showing today and experience the warmth and comfort 8803 Boise Hills has to offer. Discover a place where memories are made and dreams come to life. *Seller is highly motivated! * Seller is offering $2500 in concessions. Roof 8yrs A/C 5 yrs.*Seller took home off the market to do some minor touch ups. Home is Back on Market now.
Home Highlights
Parking
2 Car Garage
Outdoor
No Info
A/C
Heating & Cooling
HOA
$15/Monthly
Price/Sqft
$125
Listed
50 days ago
Home Details for 8803 Boise Hills Dr
Interior Features |
|---|
Interior Details Number of Rooms: 7Types of Rooms: Master Bedroom, Bedroom 2, Bedroom 3, Master Bathroom, Dining Room, Kitchen, Living Room |
Beds & Baths Number of Bedrooms: 3Number of Bathrooms: 3Number of Bathrooms (full): 2Number of Bathrooms (half): 1 |
Dimensions and Layout Living Area: 2152 Square Feet |
Heating & Cooling Heating: Central,ElectricHas CoolingAir Conditioning: Central AirHas HeatingHeating Fuel: Central |
Fireplace & Spa Number of Fireplaces: 1Fireplace: OneHas a Fireplace |
Gas & Electric Electric: CPS |
Windows, Doors, Floors & Walls Flooring: Carpet, Ceramic Tile |
Levels, Entrance, & Accessibility Stories: 2Levels: TwoFloors: Carpet, Ceramic Tile |
Exterior Features |
|---|
Exterior Home Features Roof: CompositionVegetation: Mature Trees (ext feat)Foundation: SlabNo Private Pool |
Parking & Garage Number of Garage Spaces: 2Number of Covered Spaces: 2Has a GarageHas an Attached GarageParking Spaces: 2Parking: Two Car Garage,Attached |
Pool Pool: None |
Days on Market |
|---|
Days on Market: 50 |
Property Information |
|---|
Year Built Year Built: 1985 |
Property Type / Style Property Type: ResidentialProperty Subtype: Single Family ResidenceArchitecture: Traditional |
Building Construction Materials: Wood SidingNot a New Construction |
Property Information Condition: Pre-OwnedParcel Number: 185370020280 |
Price & Status |
|---|
Price List Price: $269,000Price Per Sqft: $125 |
Status Change & Dates Possession Timing: Close Of Escrow |
Active Status |
|---|
MLS Status: Pending |
Media |
|---|
Location |
|---|
Direction & Address City: San AntonioCommunity: Northwest Park |
School Information Elementary School: CarsonElementary School District: NorthsideJr High / Middle School: ConnallyJr High / Middle School District: NorthsideHigh School: MarshallHigh School District: Northside |
Agent Information |
|---|
Listing Agent Listing ID: 1735511 |
Building |
|---|
Building Area Building Area: 2152 Square Feet |
Community |
|---|
Community Features: None |
HOA |
|---|
HOA Name: Cia ServicesHas an HOAHOA Fee: $185/Annually |
Lot Information |
|---|
Lot Area: 0.27 acres |
Offer |
|---|
Listing Terms: Conventional, FHA, VA Loan, TX Vet, Cash, Investors OK |
Compensation |
|---|
Buyer Agency Commission: 3Buyer Agency Commission Type: %Sub Agency Commission: 0 |
Notes The listing broker’s offer of compensation is made only to participants of the MLS where the listing is filed |
Miscellaneous |
|---|
Mls Number: 1735511 |
Additional Information |
|---|
None |
Last check for updates: about 14 hours ago
Listing courtesy of Lisa Posada-Soto TREC #741488, (210) 605-3700
Epique Realty LLC
Source: SABOR, MLS#1735511

Price History for 8803 Boise Hills Dr
| Date | Price | Event | Source |
|---|---|---|---|
| 04/04/2024 | $269,000 | Pending | SABOR #1735511 |
| 03/29/2024 | $269,000 | Contingent | SABOR #1735511 |
| 03/09/2024 | $269,000 | Listed For Sale | SABOR #1735511 |
| 02/17/2024 | ListingRemoved | SABOR #1735511 | |
| 02/08/2024 | $269,000 | PriceChange | SABOR #1735511 |
| 01/11/2024 | $275,000 | PriceChange | SABOR #1735511 |
| 11/27/2023 | $290,000 | Listed For Sale | SABOR #1735511 |
Similar Homes You May Like
Skip to last item
- Mark Klein TREC #617145, Joyce C. Klein, REALTORS
- Kenneth Chandler TREC #675301, Keller Williams Heritage
- Patricia Holladay TREC #640160, Coldwell Banker D'Ann Harper, REALTOR
- Bradley Graves TREC #554579, Coldwell Banker D'Ann Harper, REALTOR
- Matthew Ridings TREC #586176, PMI Birdy Properties, CRMC
- Zachariah Castillo TREC #620516, Keller Williams City-View
- Karen Biegger TREC #545343, Jack Biegger, REALTORS
- Melissa Stagers TREC #435856, M. Stagers Realty Partners
- Akil Robinson TREC #660527, 3D Realty & Property Management
- Jacquelin Moncada TREC #776557, Red Door Realty
- See more homes for sale inSan AntonioTake a look
Skip to first item
New Listings near 8803 Boise Hills Dr
Skip to last item
- Jennifer Perloff TREC #623357, Phyllis Browning Company
- Rodeana Reynolds TREC #514586, RE/MAX North-San Antonio
- Toni Sarzoza TREC #616500, TriPoint Realty LLC
- Lissette Zarazua TREC #704753, Home Team of America
- Monique Briseno Brim TREC #703242, JB Goodwin, REALTORS
- Feras Rachid TREC #675842, Opendoor Brokerage, LLC
- Matthew Perez TREC #726318, Hecht Real Estate Group
- Sherry Harlan TREC #536080, Riverbend Realty Group
- Jody Fitzgerald TREC #696932, Hance Realty
- See more homes for sale inSan AntonioTake a look
Skip to first item
Property Taxes and Assessment
| Year | 2023 |
|---|---|
| Tax | $1,743 |
| Assessment | $290,090 |
Home facts updated by county records
Comparable Sales for 8803 Boise Hills Dr
Address | Distance | Property Type | Sold Price | Sold Date | Bed | Bath | Sqft |
|---|---|---|---|---|---|---|---|
0.33 | Single-Family Home | - | 12/27/23 | 4 | 3 | 2,413 |
Neighborhood Overview
Neighborhood stats provided by third party data sources.
LGBTQ Local Legal Protections
LGBTQ Local Legal Protections
Lisa Posada-Soto, Epique Realty LLC

IDX information is provided exclusively for personal, non-commercial use, and may not be used for any purpose other than to identify prospective properties consumers may be interested in purchasing.
Information is deemed reliable but not guaranteed.
The listing broker’s offer of compensation is made only to participants of the MLS where the listing is filed.
The listing broker’s offer of compensation is made only to participants of the MLS where the listing is filed.
8803 Boise Hills Dr, San Antonio, TX 78250 is a 3 bedroom, 3 bathroom, 2,152 sqft single-family home built in 1985. 8803 Boise Hills Dr is located in Northwest Park, San Antonio. This property is currently available for sale and was listed by SABOR on Mar 9, 2024. The MLS # for this home is MLS# 1735511.
