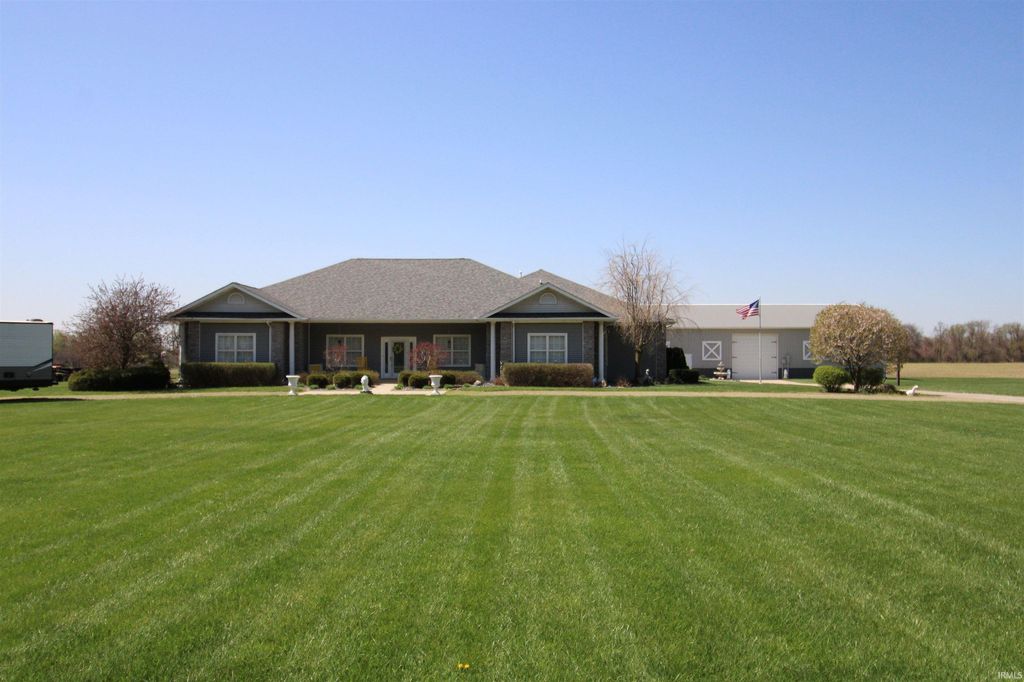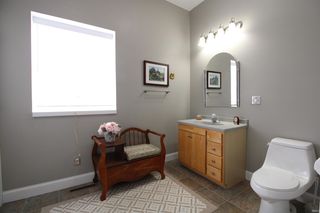


FOR SALE5 ACRES
8781 Tulip Rd
Plymouth, IN 46563
- 3 Beds
- 4 Baths
- 3,182 sqft (on 5 acres)
- 3 Beds
- 4 Baths
- 3,182 sqft (on 5 acres)
3 Beds
4 Baths
3,182 sqft
(on 5 acres)
Local Information
© Google
-- mins to
Commute Destination
Description
QUALITY CUSTOM BUILT RANCH IN THE COUNTRY NEAR PLYMOUTH - Superb room layout in this newer 1-owner 3182 SF home. Open concept living room w/cathedral ceiling & beautiful stone fireplace. Custom hardwood flooring throughout living areas. Excellent kitchen w/lots of counter space, island, breakfast bar, stainless steel appliances & pantry. Big dining room opens up to den w/plenty of windows for lots of natural light. Full high-ceiling basement partially finished into theater room + 54' X 29' rec room w/egress window. Commercial grade ICF reinforced concrete construction for efficiency and longevity. Nicely situated on 5 acres in excellent rural setting. Landscaped exterior includes inground pool with large patio plus covered front porch & 2-car side-load garage. 40' X 64' pole building with concrete and electric is set up with work and vehicle storage areasand features 12' ceilings, loft storage and plenty of shelving/cabinetry. Front & rear doors with height for large vehicles or RV's
Home Highlights
Parking
2 Car Garage
Outdoor
Porch, Patio, Pool
A/C
Heating & Cooling
HOA
No HOA Fee
Price/Sqft
No Info
Listed
69 days ago
Home Details for 8781 Tulip Rd
Active Status |
|---|
MLS Status: Active |
Interior Features |
|---|
Interior Details Basement: FullNumber of Rooms: 11Types of Rooms: Bedroom 1, Bedroom 2, Dining Room, Kitchen, Living Room, Office |
Beds & Baths Number of Bedrooms: 3Main Level Bedrooms: 3Number of Bathrooms: 4Number of Bathrooms (full): 2Number of Bathrooms (half): 2 |
Dimensions and Layout Living Area: 3182 Square Feet |
Appliances & Utilities Appliances: Dishwasher, Refrigerator, Washer, Dryer-Electric, Exhaust Fan, Gas RangeDishwasherLaundry: Main LevelRefrigeratorWasher |
Heating & Cooling Heating: Propane,Forced AirHas CoolingAir Conditioning: Central AirHas HeatingHeating Fuel: Propane |
Fireplace & Spa Number of Fireplaces: 1Fireplace: Living Room, Gas StarterHas a Fireplace |
Gas & Electric Electric: REMC |
Windows, Doors, Floors & Walls Flooring: Hardwood, Laminate |
Levels, Entrance, & Accessibility Stories: 1Levels: OneFloors: Hardwood, Laminate |
Exterior Features |
|---|
Exterior Home Features Patio / Porch: Patio, Porch CoveredFencing: VinylOther Structures: Pole/Post Building |
Parking & Garage Number of Garage Spaces: 2Number of Covered Spaces: 2No CarportHas a GarageHas an Attached GarageHas Open ParkingParking Spaces: 2Parking: Attached,Garage Door Opener,Gravel |
Pool Pool: In GroundPool |
Frontage Road Surface Type: PavedNot on Waterfront |
Water & Sewer Sewer: Septic Tank |
Finished Area Finished Area (above surface): 3182 Square Feet |
Days on Market |
|---|
Days on Market: 69 |
Property Information |
|---|
Year Built Year Built: 2006 |
Property Type / Style Property Type: ResidentialProperty Subtype: Single Family ResidenceArchitecture: Ranch |
Building Construction Materials: Stone, Vinyl SidingNot a New ConstructionDoes Not Include Home Warranty |
Property Information Parcel Number: 504132000099.000017 |
Price & Status |
|---|
Price List Price: $699,900 |
Media |
|---|
Location |
|---|
Direction & Address City: PlymouthCommunity: None |
School Information Elementary School: WebsterElementary School District: Plymouth Community School Corp.Jr High / Middle School: RiversideJr High / Middle School District: Plymouth Community School Corp.High School: PlymouthHigh School District: Plymouth Community School Corp. |
Agent Information |
|---|
Listing Agent Listing ID: 202304754 |
Building |
|---|
Building Area Building Area: 6364 Square Feet |
Lot Information |
|---|
Lot Area: 5 Acres |
Offer |
|---|
Listing Terms: Cash, Conventional, FHA, VA Loan |
Compensation |
|---|
Buyer Agency Commission: 2Buyer Agency Commission Type: % |
Notes The listing broker’s offer of compensation is made only to participants of the MLS where the listing is filed |
Miscellaneous |
|---|
BasementMls Number: 202304754 |
Last check for updates: about 23 hours ago
Listing courtesy of Jason Wampler
RE/MAX 1ST CHOICE REALTORS
Source: IRMLS, MLS#202304754

Price History for 8781 Tulip Rd
| Date | Price | Event | Source |
|---|---|---|---|
| 02/18/2024 | $699,900 | PriceChange | IRMLS #202304754 |
| 02/19/2023 | $699,000 | PriceChange | RE/MAX International |
| 02/19/2023 | $699,900 | PriceChange | IRMLS #202304754 |
| 02/19/2023 | $699,000 | Listed For Sale | NIRA #526271 |
Similar Homes You May Like
Skip to last item
- Barbara Gretter, MASTERSON & ASSOC., INC., IRMLS
- Yvonne Comeno, MASTERSON & ASSOC., INC., IRMLS
- Chris Collins, COLLINS and CO. REALTORS - PLYMOUTH, IRMLS
- Joan E Kriscunas, Coldwell Banker Real Estate Group, IRMLS
- Jim Masterson, MASTERSON & ASSOC., INC., IRMLS
- Linda Jacobson, RE/MAX OAK CREST -PLYMOUTH, IRMLS
- Barbara Gretter, MASTERSON & ASSOC., INC., IRMLS
- Toni Bontrager, Berkshire Hathaway HomeServices Elkhart, IRMLS
- Jason Wampler, RE/MAX 1ST CHOICE REALTORS, IRMLS
- Shawn Reed, COLLINS and CO. REALTORS - CULVER, IRMLS
- Brandon W Schueler, Mike Thomas Associates, Inc., IRMLS
- Anna Gilsinger, RE/MAX Results- Warsaw, IRMLS
- See more homes for sale inPlymouthTake a look
Skip to first item
New Listings near 8781 Tulip Rd
Skip to last item
- Anna Gilsinger, RE/MAX Results- Warsaw, IRMLS
- Jennifer Luttrell, COLLINS and CO. REALTORS - CULVER, IRMLS
- Barbara Gretter, MASTERSON & ASSOC., INC., IRMLS
- Jay Robert Mayden, Kraft Real Estate Auctions LLC, IRMLS
- Chris Collins, COLLINS and CO. REALTORS - PLYMOUTH, IRMLS
- See more homes for sale inPlymouthTake a look
Skip to first item
Property Taxes and Assessment
| Year | 2023 |
|---|---|
| Tax | $4,848 |
| Assessment | $596,300 |
Home facts updated by county records
Comparable Sales for 8781 Tulip Rd
Address | Distance | Property Type | Sold Price | Sold Date | Bed | Bath | Sqft |
|---|---|---|---|---|---|---|---|
0.54 | Single-Family Home | $275,000 | 05/30/23 | 3 | 3 | 2,120 | |
1.49 | Single-Family Home | $450,000 | 04/12/24 | 4 | 3 | 3,565 | |
1.28 | Single-Family Home | $500,000 | 07/28/23 | 3 | 3 | 2,864 | |
1.53 | Single-Family Home | $145,000 | 10/04/23 | 3 | 2 | 1,016 | |
2.94 | Single-Family Home | $374,900 | 04/12/24 | 3 | 3 | 2,120 | |
2.94 | Single-Family Home | $374,900 | 04/12/24 | 3 | 3 | 2,120 | |
2.63 | Single-Family Home | $258,000 | 06/20/23 | 4 | 3 | 2,990 | |
2.67 | Single-Family Home | $250,000 | 07/21/23 | 2 | 2 | 1,264 | |
2.70 | Single-Family Home | $325,000 | 07/14/23 | 3 | 2 | 2,742 | |
2.94 | Single-Family Home | $250,000 | 09/20/23 | 3 | 2 | 1,368 |
What Locals Say about Plymouth
- Sammax1224
- Resident
- 3y ago
"We’ve lived in our home for almost 6 years, it’s on our Main Street of older homes, ours is over 120 years old. We are 1.5 blocks from our main park and .5 miles from grocery, restaurants and such. "
- Diego G.
- Resident
- 4y ago
"No child molesters in this particular neighborhood, I feel very safe when it comes to my kids and others playing in the neighborhood on their own"
- Egard929
- Resident
- 4y ago
"Great place to live, very friendly and also not too loud. It has always been a safe place to live in and everything is close."
- Katie H.
- Resident
- 5y ago
"I love to take my dog to the dog park at Centennial Park! It’s very clean, and everyone seems to pick up after their dogs. "
- AC
- Resident
- 5y ago
"Great area for walks, it’s close to the city park that has large spaces for playing fetch, the park also has a fenced area specifically for dogs. Lots of other dog owners live in the area too"
- Stephanie R.
- Resident
- 5y ago
"My backyard ends next to a beautiful lake, and everyone is friendly and helpful, even if your a new neighbors."
- Jmb53
- 12y ago
"Very nice area, with well kept houses all down Elliott. Little traffic. Kids play safe outdoors. Pets welcome. No resident problems. 4 blocks to Centennial Park, 2 blocks to neighborhood park. "
LGBTQ Local Legal Protections
LGBTQ Local Legal Protections
Jason Wampler, RE/MAX 1ST CHOICE REALTORS

IDX information is provided exclusively for personal, non-commercial use, and may not be used for any purpose other than to identify prospective properties consumers may be interested in purchasing. Information is deemed reliable but not guaranteed.
Offer of compensation is made only to participants of the Indiana Regional Multiple Listing Service, LLC (IRMLS).
Offer of compensation is made only to participants of the Indiana Regional Multiple Listing Service, LLC (IRMLS).
8781 Tulip Rd, Plymouth, IN 46563 is a 3 bedroom, 4 bathroom, 3,182 sqft single-family home built in 2006. This property is currently available for sale and was listed by IRMLS on Feb 18, 2024. The MLS # for this home is MLS# 202304754.
