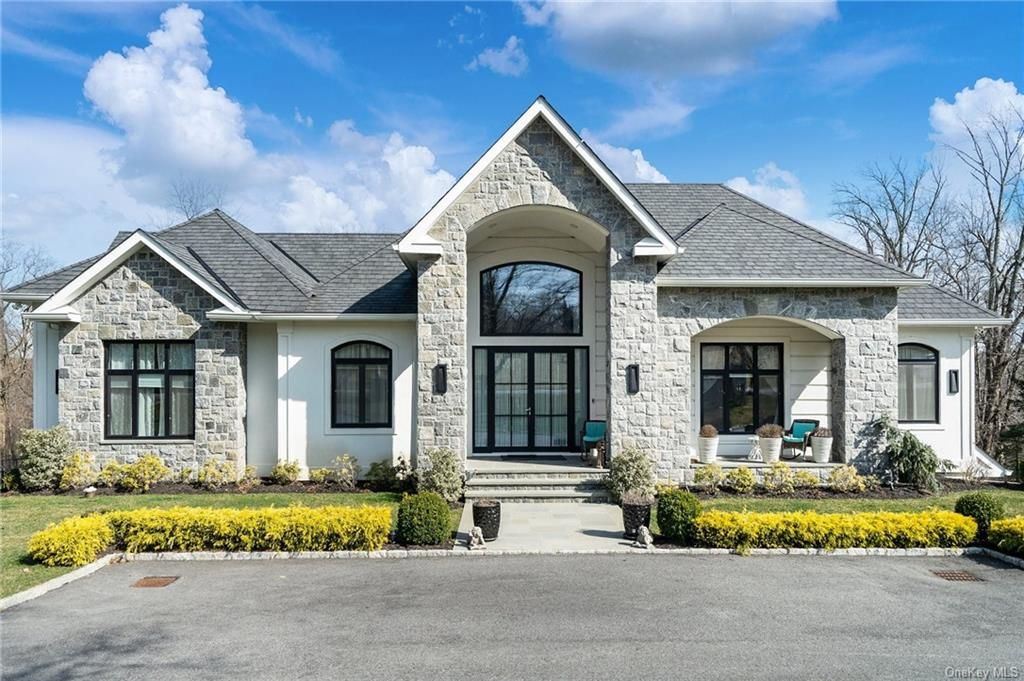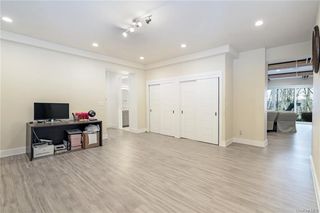


FOR SALE0.92 ACRES
875 Old Kensico Road
Thornwood, NY 10594
- 5 Beds
- 6 Baths
- 5,100 sqft (on 0.92 acres)
- 5 Beds
- 6 Baths
- 5,100 sqft (on 0.92 acres)
5 Beds
6 Baths
5,100 sqft
(on 0.92 acres)
Local Information
© Google
-- mins to
Commute Destination
Description
A GEM IN A RUFF. Welcome to a state of the art custom home built for the discretionary buyer. No expense spared, this unique home offers all the bells and whistles. Large entry foyer blows up into a magnificent LR/FR w/ vaulted ceilings complemented by a gorgeous stone fireplace/contemporary kitchen that shows off quartzite countertops & stainless steel subzero appliances. Primary bed w/ custom closets as well as a full primary bath furnished with a jacuzzi & top of the line marble & porcelain finishes. 2nd & 3rd symmetrical beds are accompanied w/ full baths/add'l space ideal for a playroom, office or guest suite. Downstairs is a finished FR/2 additional beds, summer kitchen, space for a gym/wine cellar. Sliders give access to plush landscaped grounds with an inground pool & breathtaking views of the Kensico Reservoir. 3 car garage. Add'l parking. House situated on a tree lined quiet street that affords easy accessibility to highways & places of interest. A home like no other.
Home Highlights
Parking
Garage
Outdoor
Pool
A/C
Heating & Cooling
HOA
None
Price/Sqft
$520
Listed
40 days ago
Last check for updates: about 19 hours ago
Listing by: ERA Insite Realty Services, (914) 949-9600
Michael D'Onofrio, (914) 329-4559
Source: OneKey® MLS, MLS#H6293365

Home Details for 875 Old Kensico Road
Interior Features |
|---|
Interior Details Basement: Finished,Full,Walk-Out AccessNumber of Rooms: 14 |
Beds & Baths Number of Bedrooms: 5Number of Bathrooms: 6Number of Bathrooms (full): 4Number of Bathrooms (half): 2 |
Dimensions and Layout Living Area: 5100 Square Feet |
Appliances & Utilities Appliances: Cooktop, Dishwasher, Dryer, Freezer, Microwave, Refrigerator, Oven, Wine Cooler, Stainless Steel Appliance(s), Hot Water: Gas Stand AloneDishwasherDryerMicrowaveRefrigerator |
Heating & Cooling Heating: Natural Gas,Forced AirHas CoolingAir Conditioning: Central AirHas HeatingHeating Fuel: Natural Gas |
Windows, Doors, Floors & Walls Door: ENERGY STAR Qualified DoorsCommon Walls: No Common Walls |
View Has a ViewView: Panoramic, Lake |
Security Security: Security System |
Exterior Features |
|---|
Exterior Home Features Exterior: Balcony, Sprinkler SystemHas a Private PoolSprinkler System |
Parking & Garage Number of Garage Spaces: 3Number of Covered Spaces: 3No CarportHas a GarageNo Attached GarageHas Open ParkingParking Spaces: 3Parking: Detached,Driveway |
Pool Pool: In GroundPool |
Frontage Responsible for Road Maintenance: Public Maintained Road |
Water & Sewer Sewer: Public Sewer |
Days on Market |
|---|
Days on Market: 40 |
Property Information |
|---|
Year Built Year Built: 2020 |
Property Type / Style Property Type: ResidentialProperty Subtype: Single Family ResidenceArchitecture: Contemporary |
Building Construction Materials: Post and Beam, StoneNot Attached Property |
Property Information Included in Sale: Alarm System, Central Vacuum, Chandelier(s), Convection Oven, Cook Top, Dishwasher, Door Hardware, Dryer, Fireplace Equip, Freezer, Garage Door Opener, Garage Remote, Microwave, Nanny Cam/Comp Serv, Playset, Pool Equipt/Cover, Refrigerator, Screens, Second Dishwasher, Second Dryer, Second Freezer, Second Stove, Second Washer, Shades/Blinds, Speakers Indoor, Speakers Outdoor, Video Cameras, Wall Oven, Whole House Ent. Syst, Wine CoolerParcel Number: 3489107017000020220000 |
Price & Status |
|---|
Price List Price: $2,650,000Price Per Sqft: $520 |
Active Status |
|---|
MLS Status: A |
Location |
|---|
Direction & Address City: Thornwood |
School Information Elementary School: Hawthorne Elementary SchoolElementary School District: Mt Pleasant CentJr High / Middle School: Westlake Middle SchoolJr High / Middle School District: Mt Pleasant CentHigh School: Westlake High SchoolHigh School District: Mt Pleasant Cent |
Agent Information |
|---|
Listing Agent Listing ID: H6293365 |
Building |
|---|
Building Area Building Area: 5100 Square Feet |
Community |
|---|
Community Features: ParkNot Senior Community |
Lot Information |
|---|
Lot Area: 0.92 acres |
Compensation |
|---|
Buyer Agency Commission: 2Buyer Agency Commission Type: %Sub Agency Commission: 0Sub Agency Commission Type: % |
Notes The listing broker’s offer of compensation is made only to participants of the MLS where the listing is filed |
Miscellaneous |
|---|
BasementMls Number: H6293365Attic: PartialWater ViewWater View: LakeAttribution Contact: (914) 329-4559 |
Additional Information |
|---|
ParkMlg Can ViewMlg Can Use: IDX |
Price History for 875 Old Kensico Road
| Date | Price | Event | Source |
|---|---|---|---|
| 03/19/2024 | $2,650,000 | PriceChange | OneKey® MLS #H6293365 |
| 08/11/2023 | $2,700,000 | PriceChange | OneKey® MLS #H6264204 |
| 03/03/2022 | $2,800,000 | PriceChange | OneKey® MLS #H6168027 |
| 08/13/2020 | $3,900,000 | PriceChange | Agent Provided |
| 06/20/2020 | $4,200,000 | Listed For Sale | Agent Provided |
| 06/15/2016 | $760,000 | Sold | N/A |
Similar Homes You May Like
Skip to last item
- Listing by: Julia B Fee Sothebys Int. Rlty
- Listing by: William Raveis-New York, LLC
- Listing by: Julia B Fee Sothebys Int. Rlty
- Listing by: William Raveis-New York, LLC
- Listing by: Compass Greater NY, LLC
- Listing by: Julia B Fee Sothebys Int. Rlty
- Listing by: Houlihan Lawrence Inc.
- Listing by: Julia B Fee Sothebys Int. Rlty
- Listing by: Houlihan Lawrence Inc.
- See more homes for sale inThornwoodTake a look
Skip to first item
New Listings near 875 Old Kensico Road
Skip to last item
- Listing by: Compass Greater NY, LLC
- Listing by: Century 21 Elite Realty
- Listing by: William Raveis Real Estate
- Listing by: Julia B Fee Sothebys Int. Rlty
- Listing by: Julia B Fee Sothebys Int. Rlty
- Listing by: Houlihan Lawrence Inc.
- Listing by: William Raveis-New York, LLC
- Listing by: Houlihan Lawrence Inc.
- See more homes for sale inThornwoodTake a look
Skip to first item
Property Taxes and Assessment
| Year | 2023 |
|---|---|
| Tax | |
| Assessment | $22,350 |
Home facts updated by county records
Comparable Sales for 875 Old Kensico Road
Address | Distance | Property Type | Sold Price | Sold Date | Bed | Bath | Sqft |
|---|---|---|---|---|---|---|---|
0.33 | Single-Family Home | $1,208,880 | 08/25/23 | 4 | 3 | 3,588 | |
0.67 | Single-Family Home | $1,918,000 | 09/14/23 | 5 | 5 | 4,814 | |
0.82 | Single-Family Home | $1,329,000 | 08/31/23 | 5 | 6 | 4,407 | |
0.81 | Single-Family Home | $1,450,000 | 09/15/23 | 6 | 6 | 4,284 | |
0.86 | Single-Family Home | $1,425,000 | 02/23/24 | 4 | 5 | 4,397 | |
0.28 | Single-Family Home | $1,100,000 | 12/15/23 | 3 | 2 | 2,244 | |
0.73 | Single-Family Home | $1,400,000 | 10/06/23 | 4 | 3 | 3,663 | |
0.54 | Single-Family Home | $907,000 | 11/16/23 | 3 | 2 | 2,100 | |
0.84 | Single-Family Home | $1,750,000 | 08/01/23 | 5 | 5 | 7,000 |
What Locals Say about Thornwood
- Michelle H.
- Resident
- 3y ago
"I drive just 5 mints to our office in the neighborhood of Hawthorne. The commute to NYC would be easy by train or by car if needed"
- Dajohys2011
- Resident
- 3y ago
"It’s a great community to live and raise children, the bus system for schools is amazing,............"
- Stephanie
- Resident
- 4y ago
"Great family neighborhood that is safe for our kids to walk or bike around town. Schools are very accommodating for all students. "
- Anna M.
- Resident
- 4y ago
"There is very minimal traffic if you leave at the right time. If you know the back roads well, it’ll take you even less time! The parking is also not too bad anywhere. "
- Christian C.
- Resident
- 4y ago
"There’s plenty of places to walk your dog throughout the neighborhoods and it is safe to do so anytime of the day."
LGBTQ Local Legal Protections
LGBTQ Local Legal Protections
Michael D'Onofrio, ERA Insite Realty Services

The data relating to real estate for sale or lease on this web site comes in part from OneKey® MLS. Real estate listings held by brokerage firms other than Zillow, Inc are marked with the OneKey® MLS logo or an abbreviated logo and detailed information about them includes the name of the listing broker.
IDX information is provided exclusively for personal, non-commercial use, and may not be used for any purpose other than to identify prospective properties consumers may be interested in purchasing.
Information is deemed reliable but not guaranteed.
Copyright 2024 OneKey® MLS. All rights reserved.
The listing broker’s offer of compensation is made only to participants of the MLS where the listing is filed.
The listing broker’s offer of compensation is made only to participants of the MLS where the listing is filed.
875 Old Kensico Road, Thornwood, NY 10594 is a 5 bedroom, 6 bathroom, 5,100 sqft single-family home built in 2020. This property is currently available for sale and was listed by OneKey® MLS on Mar 19, 2024. The MLS # for this home is MLS# H6293365.
