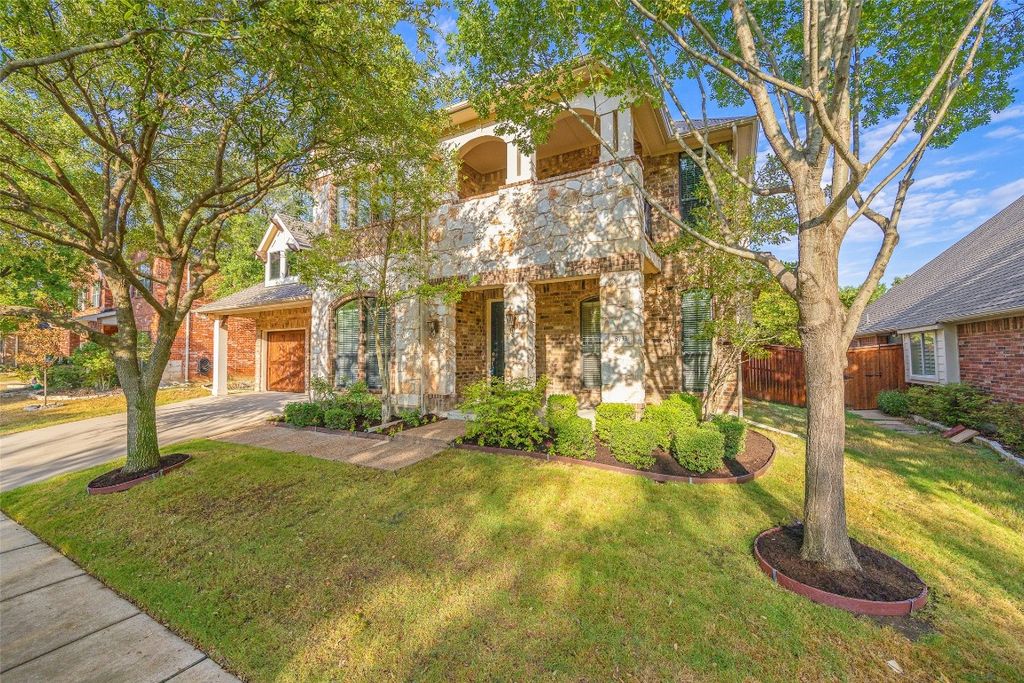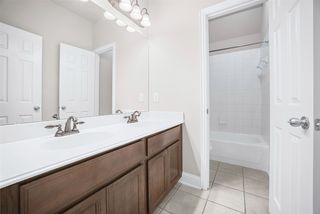


FOR SALE
8733 Cherry Lee Ln
Lantana, TX 76226
- 4 Beds
- 4 Baths
- 3,127 sqft
- 4 Beds
- 4 Baths
- 3,127 sqft
4 Beds
4 Baths
3,127 sqft
We estimate this home will sell faster than 85% nearby.
Local Information
© Google
-- mins to
Commute Destination
Description
This beautiful home will delight you from the moment you arrive! An inviting front porch welcomes as you enter an open foyer flanked by dramatic beamed ceiling in the formal dining room & a study. This leads on to an open concept family room with fireplace, vaulted ceiling, and large kitchen and breakfast room. The spacious kitchen provides abundant workspace, granite counters, rich cabinetry and gas cooktop. The master retreat is located on the first floor and has sitting area & window seat. Its ensuite bath has double vanities, jetted tub, separate shower & large walk-in closet. Upstairs you find a game room with the 2nd half bath, media room with closet (could be 5th bedroom), 3 additional bedrooms (one opening to a 14 X 6 balcony), and Hollywood bath. Custom finishes include bullnose corners in impact areas, arched openings, art niche, built-ins, beamed ceiling and millwork thru out. Carpet just installed in March 24! Numerous community amenities! You will love the lifestyle here!
Home Highlights
Parking
2 Car Garage
Outdoor
Yes
A/C
Heating & Cooling
HOA
$118/Monthly
Price/Sqft
$176
Listed
18 days ago
Home Details for 8733 Cherry Lee Ln
Interior Features |
|---|
Interior Details Number of Rooms: 16Types of Rooms: Master Bedroom, Half Bath, Kitchen, Utility Room, Dining Room, Game Room, Bedroom, Breakfast Room Nook, Media Room, Office, Master Bathroom, Full Bath, Living Room |
Beds & Baths Number of Bedrooms: 4Number of Bathrooms: 4Number of Bathrooms (full): 2Number of Bathrooms (half): 2 |
Dimensions and Layout Living Area: 3127 Square Feet |
Appliances & Utilities Utilities: Natural Gas Available, Municipal Utilities, Sewer Available, Separate Meters, Water Available, Cable AvailableAppliances: Some Gas Appliances, Dishwasher, Electric Oven, Gas Cooktop, Disposal, Microwave, Plumbed For Gas, Vented Exhaust FanDishwasherDisposalLaundry: Electric Dryer Hookup,Laundry in Utility RoomMicrowave |
Heating & Cooling Heating: Central,Natural Gas,ZonedHas CoolingAir Conditioning: Central Air,Ceiling Fan(s),Electric,ZonedHas HeatingHeating Fuel: Central |
Fireplace & Spa Number of Fireplaces: 1Fireplace: Family Room, Gas LogHas a Fireplace |
Windows, Doors, Floors & Walls Window: Window CoveringsFlooring: Carpet, Ceramic Tile |
Levels, Entrance, & Accessibility Stories: 2Levels: TwoFloors: Carpet, Ceramic Tile |
Security Security: Security System Owned, Security System, Fire Alarm, Smoke Detector(s) |
Exterior Features |
|---|
Exterior Home Features Roof: CompositionPatio / Porch: CoveredFencing: Brick, WoodVegetation: GrassedExterior: Rain GuttersFoundation: Slab |
Parking & Garage Number of Garage Spaces: 2Number of Covered Spaces: 2No CarportHas a GarageHas an Attached GarageParking Spaces: 2Parking: Garage Faces Front,Garage,Garage Door Opener |
Pool Pool: Community |
Frontage Not on Waterfront |
Days on Market |
|---|
Days on Market: 18 |
Property Information |
|---|
Year Built Year Built: 2006 |
Property Type / Style Property Type: ResidentialProperty Subtype: Single Family ResidenceStructure Type: HouseArchitecture: Traditional,Detached |
Building Construction Materials: BrickNot Attached Property |
Property Information Parcel Number: R229568 |
Price & Status |
|---|
Price List Price: $550,000Price Per Sqft: $176 |
Status Change & Dates Possession Timing: Close Of Escrow |
Active Status |
|---|
MLS Status: Active |
Media |
|---|
Location |
|---|
Direction & Address City: LantanaCommunity: Wisteria Add |
School Information Elementary School: EugeniarayzorElementary School District: Denton ISDJr High / Middle School: Tom HarpoolJr High / Middle School District: Denton ISDHigh School: GuyerHigh School District: Denton ISD |
Agent Information |
|---|
Listing Agent Listing ID: 20575606 |
Community |
|---|
Community Features: Clubhouse, Golf, Lake, Playground, Park, Pool, Sidewalks, Tennis Court(s), Trails/Paths, CurbsNot Senior Community |
HOA |
|---|
HOA Fee Includes: All Facilities, Association Management, Maintenance GroundsHas an HOAHOA Fee: $118/Monthly |
Lot Information |
|---|
Lot Area: 7187.4 sqft |
Listing Info |
|---|
Special Conditions: Standard |
Energy |
|---|
Energy Efficiency Features: Rain/Freeze Sensors, Windows |
Compensation |
|---|
Buyer Agency Commission: 3Buyer Agency Commission Type: % |
Notes The listing broker’s offer of compensation is made only to participants of the MLS where the listing is filed |
Miscellaneous |
|---|
Mls Number: 20575606Living Area Range Units: Square FeetAttribution Contact: 214-274-1261 |
Additional Information |
|---|
HOA Amenities: Maintenance Front Yard |
Last check for updates: about 16 hours ago
Listing courtesy of Kathy Spillyards 0418947, (214) 274-1261
Integrity Plus Realty LLC
Source: NTREIS, MLS#20575606
Price History for 8733 Cherry Lee Ln
| Date | Price | Event | Source |
|---|---|---|---|
| 04/11/2024 | $550,000 | Listed For Sale | NTREIS #20575606 |
| 04/06/2023 | ListingRemoved | NTREIS #20136372 | |
| 12/05/2022 | $575,000 | ListingRemoved | NTREIS #20136372 |
| 08/11/2022 | $575,000 | Listed For Sale | NTREIS #20136372 |
Similar Homes You May Like
Skip to last item
Skip to first item
New Listings near 8733 Cherry Lee Ln
Skip to last item
Skip to first item
Property Taxes and Assessment
| Year | 2023 |
|---|---|
| Tax | $11,598 |
| Assessment | $568,302 |
Home facts updated by county records
Comparable Sales for 8733 Cherry Lee Ln
Address | Distance | Property Type | Sold Price | Sold Date | Bed | Bath | Sqft |
|---|---|---|---|---|---|---|---|
0.03 | Single-Family Home | - | 01/10/24 | 3 | 4 | 2,959 | |
0.06 | Single-Family Home | - | 02/29/24 | 4 | 3 | 3,057 | |
0.18 | Single-Family Home | - | 03/27/24 | 4 | 4 | 3,501 | |
0.20 | Single-Family Home | - | 05/25/23 | 4 | 4 | 3,653 | |
0.06 | Single-Family Home | - | 04/11/24 | 4 | 3 | 3,502 | |
0.25 | Single-Family Home | - | 08/28/23 | 4 | 4 | 3,519 | |
0.39 | Single-Family Home | - | 12/19/23 | 4 | 4 | 3,347 | |
0.22 | Single-Family Home | - | 06/05/23 | 5 | 5 | 3,641 | |
0.39 | Single-Family Home | - | 05/22/23 | 4 | 4 | 2,903 | |
0.32 | Single-Family Home | - | 06/28/23 | 4 | 4 | 4,495 |
What Locals Say about Lantana
- Travispturek
- Resident
- 4mo ago
"Good schools and opportunities for involvement are everywhere, if you’re willing to look for them and make time for it!"
- Jonathan P.
- Resident
- 3y ago
"To downtown: 13 mins of lights the. All interstate. Toll road is available as well to make the commute 35-45 mins"
- Ru M.
- Resident
- 4y ago
"There are a lot of walking paths to walk their dogs. There is an abundance of trash bag stations for their dog waste, as one walks around the neighborhood."
- Bryn L.
- Resident
- 4y ago
"Very family oriented with great amenities. Such a great neighborhood feel! It always feels safe and friendly!"
- Bryn L.
- Resident
- 4y ago
"Very active with a good family feel. The location is convenient to anywhere you need to be. Always well maintained. "
- Vmidap
- Resident
- 4y ago
"I have lived in Lantana for a year and everyone is very nice. The community does so much. Very well kept. "
- paigekoren
- Resident
- 5y ago
"Movies on the Green during the month of May. Monster Mile for Halloween for kids. Lots of community event for the entire family "
- Denise E. g.
- Resident
- 5y ago
"The backyards are not pet friendly and most of the residents have pets. I love m y pets so I am considering moving away to a neighborhood that has bigger lots with the homes. I do like the community towards animals. They are very loving."
- Travispturek
- Resident
- 5y ago
"Great schools, great pools, parks, and activities around the community. Great place to have kids! Shopping and plenty of sports around, as well."
- Travispturek
- Resident
- 5y ago
"Lantana has a wonderful family atmosphere, great amenities and so much close by, while still feeling like you’re living close to the country! Great schools in neighborhood!"
LGBTQ Local Legal Protections
LGBTQ Local Legal Protections
Kathy Spillyards, Integrity Plus Realty LLC
IDX information is provided exclusively for personal, non-commercial use, and may not be used for any purpose other than to identify prospective properties consumers may be interested in purchasing. Information is deemed reliable but not guaranteed.
The listing broker’s offer of compensation is made only to participants of the MLS where the listing is filed.
The listing broker’s offer of compensation is made only to participants of the MLS where the listing is filed.
8733 Cherry Lee Ln, Lantana, TX 76226 is a 4 bedroom, 4 bathroom, 3,127 sqft single-family home built in 2006. This property is currently available for sale and was listed by NTREIS on Apr 11, 2024. The MLS # for this home is MLS# 20575606.
