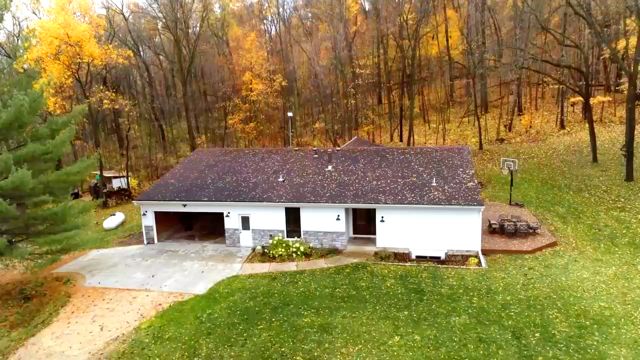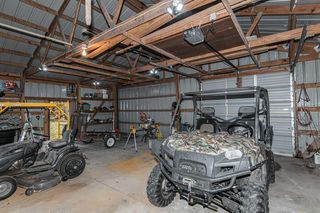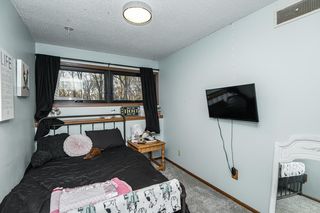


FOR SALE11.43 ACRES
8732 85th St NW
Pine Island, MN 55963
- 4 Beds
- 2 Baths
- 2,453 sqft (on 11.43 acres)
- 4 Beds
- 2 Baths
- 2,453 sqft (on 11.43 acres)
4 Beds
2 Baths
2,453 sqft
(on 11.43 acres)
We estimate this home will sell faster than 90% nearby.
Local Information
© Google
-- mins to
Commute Destination
Description
This hidden gem sits on 11+ acres with a fully remodeled home and a 1,728 SF heated workshop located between Pine Island and Rochester. Just a 15 minute drive from downtown Rochester!
The new kitchen features high-end touches like custom Amish cabinetry, quartz countertops and new appliances. There's also a 9-foot island and a gas range.
All four bedrooms are on the main level, including a primary with an en suite bath and walk-in closet.
Outside amenities includes a huge deck with an included hot tub, a large kennel and fenced dog run attached to the workshop, and acres of private land for hiking, hunting or just some elbow room from neighbors. Though there is a gas furnace, the current owners have used the wood boiler as their primary heat source to effectively eliminate their heating bill.
Come check it out starting April 19!
The new kitchen features high-end touches like custom Amish cabinetry, quartz countertops and new appliances. There's also a 9-foot island and a gas range.
All four bedrooms are on the main level, including a primary with an en suite bath and walk-in closet.
Outside amenities includes a huge deck with an included hot tub, a large kennel and fenced dog run attached to the workshop, and acres of private land for hiking, hunting or just some elbow room from neighbors. Though there is a gas furnace, the current owners have used the wood boiler as their primary heat source to effectively eliminate their heating bill.
Come check it out starting April 19!
Home Highlights
Parking
2 Car Garage
Outdoor
Porch
A/C
Heating & Cooling
HOA
None
Price/Sqft
$245
Listed
19 days ago
Home Details for 8732 85th St NW
Active Status |
|---|
MLS Status: Active |
Interior Features |
|---|
Interior Details Basement: Block,Finished,Partially FinishedNumber of Rooms: 14Types of Rooms: Dining Room, Bedroom 2, Walk In Closet, Living Room, Family Room, Kitchen, Bedroom 4, Deck, Laundry, Workshop, Bedroom 1, Bedroom 3, Primary Bathroom, Bathroom |
Beds & Baths Number of Bedrooms: 4Number of Bathrooms: 2Number of Bathrooms (full): 2 |
Dimensions and Layout Living Area: 2453 Square FeetFoundation Area: 1867 |
Heating & Cooling Heating: Forced Air,Fireplace(s),Wood StoveHas CoolingAir Conditioning: Central AirHas HeatingHeating Fuel: Forced Air |
Fireplace & Spa Number of Fireplaces: 1Spa: Hot TubHas a FireplaceHas a Spa |
Gas & Electric Electric: Circuit Breakers, 100 Amp Service, 200+ Amp ServiceGas: Natural Gas, Wood |
Levels, Entrance, & Accessibility Stories: 1Levels: OneAccessibility: None |
View No View |
Exterior Features |
|---|
Exterior Home Features Roof: AsphaltPatio / Porch: Rear PorchOther Structures: WorkshopExterior: Kennel |
Parking & Garage Number of Garage Spaces: 2Number of Covered Spaces: 2Other Parking: Garage Dimensions (24x25)No CarportHas a GarageHas an Attached GarageHas Open ParkingParking Spaces: 2Parking: Attached,Detached,Gravel,Garage Door Opener,Heated Garage,Multiple Garages |
Frontage Responsible for Road Maintenance: Public Maintained Road |
Water & Sewer Sewer: Septic System Compliant - Yes |
Finished Area Finished Area (above surface): 1867 Square FeetFinished Area (below surface): 586 Square Feet |
Days on Market |
|---|
Days on Market: 19 |
Property Information |
|---|
Year Built Year Built: 1974 |
Property Type / Style Property Type: ResidentialProperty Subtype: Single Family Residence |
Building Construction Materials: Fiber CementNot a New ConstructionNot Attached PropertyNo Additional Parcels |
Property Information Condition: Age of Property: 50Parcel Number: 853422038991 |
Price & Status |
|---|
Price List Price: $600,000Price Per Sqft: $245 |
Location |
|---|
Direction & Address City: New Haven Twp |
School Information High School District: Pine Island |
Agent Information |
|---|
Listing Agent Listing ID: 6515921 |
Building |
|---|
Building Area Building Area: 2453 Square Feet |
HOA |
|---|
No HOAHOA Fee: No HOA Fee |
Lot Information |
|---|
Lot Area: 11.43 Acres |
Offer |
|---|
Contingencies: None |
Compensation |
|---|
Buyer Agency Commission: 3Buyer Agency Commission Type: %Sub Agency Commission: 0Sub Agency Commission Type: %Transaction Broker Commission: 3Transaction Broker Commission Type: % |
Notes The listing broker’s offer of compensation is made only to participants of the MLS where the listing is filed |
Miscellaneous |
|---|
BasementMls Number: 6515921 |
Additional Information |
|---|
Mlg Can ViewMlg Can Use: IDX |
Last check for updates: about 10 hours ago
Listing courtesy of Brett Boese, (507) 273-1730
Dwell Realty Group LLC
Source: NorthStar MLS as distributed by MLS GRID, MLS#6515921

Price History for 8732 85th St NW
| Date | Price | Event | Source |
|---|---|---|---|
| 04/19/2024 | $600,000 | Listed For Sale | NorthStar MLS as distributed by MLS GRID #6515921 |
| 09/18/2017 | $399,900 | Sold | NorthStar MLS as distributed by MLS GRID #5101861 |
| 08/10/2017 | $379,900 | Pending | Agent Provided |
| 08/03/2017 | $379,900 | Listed For Sale | Agent Provided |
| 10/11/2010 | $295,000 | Sold | N/A |
| 08/27/2010 | $299,900 | Listed For Sale | Agent Provided |
Similar Homes You May Like
Skip to last item
- Lakeshore Real Estate Krage & Associates, LLC.
- See more homes for sale inPine IslandTake a look
Skip to first item
New Listings near 8732 85th St NW
Skip to last item
- Berkshire Hathaway HomeServices North Properties
- Plaza Realty of Rochester,Inc.
- See more homes for sale inPine IslandTake a look
Skip to first item
Property Taxes and Assessment
| Year | 2023 |
|---|---|
| Tax | |
| Assessment | $456,300 |
Home facts updated by county records
Comparable Sales for 8732 85th St NW
Address | Distance | Property Type | Sold Price | Sold Date | Bed | Bath | Sqft |
|---|---|---|---|---|---|---|---|
0.77 | Single-Family Home | $340,000 | 04/26/24 | 2 | 1 | 1,642 | |
1.54 | Single-Family Home | $620,000 | 04/26/24 | 3 | 3 | 2,903 | |
1.56 | Single-Family Home | $824,900 | 11/06/23 | 3 | 2 | 1,680 | |
1.84 | Single-Family Home | $960,000 | 06/29/23 | 5 | 5 | 4,699 | |
2.32 | Single-Family Home | $950,000 | 03/15/24 | 4 | 3 | 3,782 | |
2.31 | Single-Family Home | $245,000 | 04/26/24 | 3 | 2 | 1,492 | |
2.94 | Single-Family Home | $535,000 | 09/22/23 | 3 | 3 | 1,890 |
LGBTQ Local Legal Protections
LGBTQ Local Legal Protections
Brett Boese, Dwell Realty Group LLC

Based on information submitted to the MLS GRID as of 2024-02-12 13:39:47 PST. All data is obtained from various sources and may not have been verified by broker or MLS GRID. Supplied Open House Information is subject to change without notice. All information should be independently reviewed and verified for accuracy. Properties may or may not be listed by the office/agent presenting the information. Some IDX listings have been excluded from this website. Click here for more information
By searching Northstar MLS listings you agree to the Northstar MLS End User License Agreement
The listing broker’s offer of compensation is made only to participants of the MLS where the listing is filed.
By searching Northstar MLS listings you agree to the Northstar MLS End User License Agreement
The listing broker’s offer of compensation is made only to participants of the MLS where the listing is filed.
8732 85th St NW, Pine Island, MN 55963 is a 4 bedroom, 2 bathroom, 2,453 sqft single-family home built in 1974. This property is currently available for sale and was listed by NorthStar MLS as distributed by MLS GRID on Apr 10, 2024. The MLS # for this home is MLS# 6515921.
