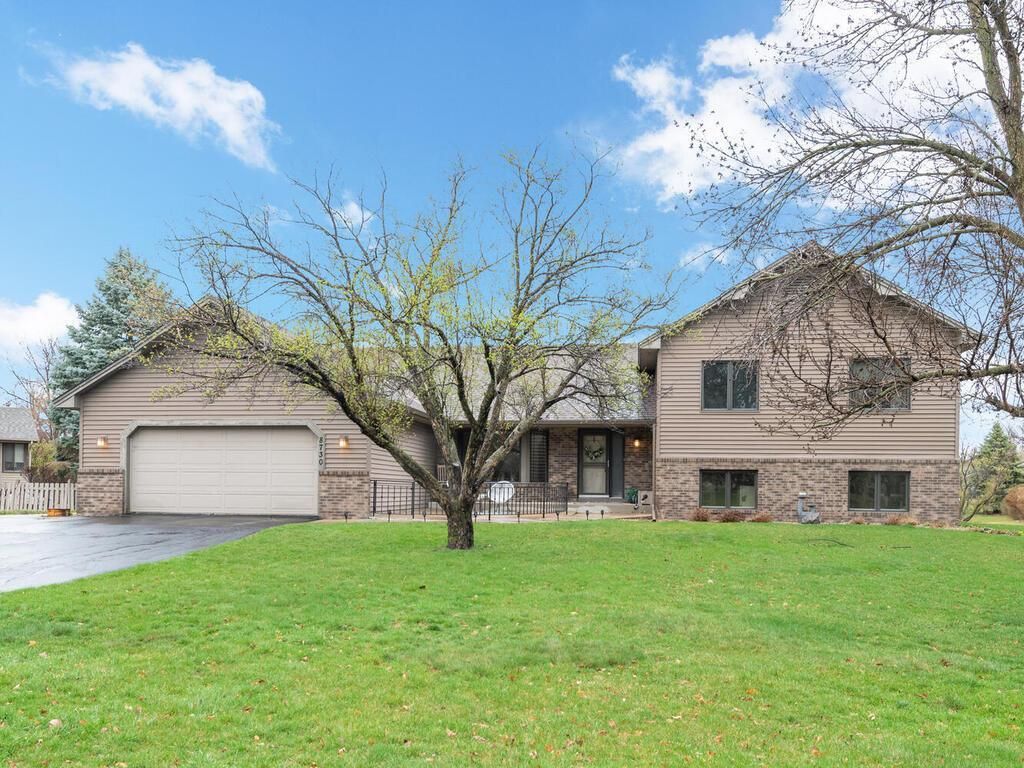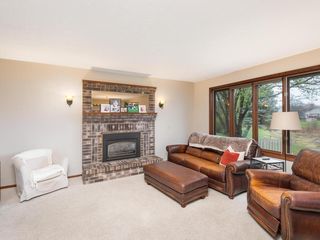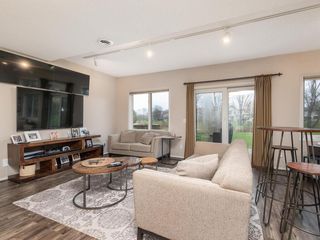


FOR SALE0.61 ACRES
8730 Kilbirnie Ter N
Brooklyn Park, MN 55443
Edinburgh- 4 Beds
- 3 Baths
- 3,004 sqft (on 0.61 acres)
- 4 Beds
- 3 Baths
- 3,004 sqft (on 0.61 acres)
4 Beds
3 Baths
3,004 sqft
(on 0.61 acres)
We estimate this home will sell faster than 91% nearby.
Local Information
© Google
-- mins to
Commute Destination
Description
Welcome to the Highlands of Edinburgh! Spacious three-level-split with a unique and highly-functional floor plan. Appreciate the many recent upgrades, including new A/C in 2022, gutters in 2019, 50-gallon water heater in 2023, softener in 2020, garage opener in 2023, and high-end fridge & dishwasher in 2023 - whew! Interior has been freshly painted in a neutral palette, and much of the flooring has been updated. Appreciate plentiful closets and storage options in the house and garage. Outside, appreciate THREE beautiful concrete patios, large front and back yards, underground pet fence system, and just the right amount of beautiful, mature trees. Nestled on a cul-de-sac in a quiet, well-established neighborhood, yet snappy highway access via Noble Parkway to 610. Welcome home!
Home Highlights
Parking
2 Car Garage
Outdoor
Patio
A/C
Heating & Cooling
HOA
$14/Monthly
Price/Sqft
$153
Listed
12 days ago
Home Details for 8730 Kilbirnie Ter N
Active Status |
|---|
MLS Status: Active |
Interior Features |
|---|
Interior Details Basement: Block,Drain Tiled,Egress Window(s),Finished,Full,Storage Space,Sump Pump,Walk-Out AccessNumber of Rooms: 14Types of Rooms: Bedroom 2, Laundry, Patio, Living Room, Kitchen, Bedroom 1, Dining Room, Bedroom 4, Family Room, Bedroom 3, Walk In Closet |
Beds & Baths Number of Bedrooms: 4Number of Bathrooms: 3Number of Bathrooms (full): 1Number of Bathrooms (three quarters): 1Number of Bathrooms (half): 1 |
Dimensions and Layout Living Area: 3004 Square FeetFoundation Area: 1932 |
Appliances & Utilities Appliances: Cooktop, Dishwasher, Disposal, Double Oven, Dryer, Gas Water Heater, Water Filtration System, Microwave, Refrigerator, Stainless Steel Appliance(s), Wall Oven, Washer, Water Softener OwnedDishwasherDisposalDryerMicrowaveRefrigeratorWasher |
Heating & Cooling Heating: Forced AirHas CoolingAir Conditioning: Central AirHas HeatingHeating Fuel: Forced Air |
Fireplace & Spa Number of Fireplaces: 1Fireplace: Gas, InsertHas a Fireplace |
Gas & Electric Electric: Circuit BreakersGas: Natural Gas |
Levels, Entrance, & Accessibility Levels: Three Level SplitAccessibility: None |
View No View |
Exterior Features |
|---|
Exterior Home Features Roof: Age Over 8 Years Architecural Shingle PitchedPatio / Porch: PatioFencing: Full, InvisibleNo Private Pool |
Parking & Garage Number of Garage Spaces: 2Number of Covered Spaces: 2No CarportHas a GarageHas an Attached GarageHas Open ParkingParking Spaces: 2Parking: Attached,Asphalt,Garage Door Opener |
Pool Pool: None |
Frontage Road Frontage: City Street, Curbs, No Outlet/Dead End, Street LightsResponsible for Road Maintenance: Public Maintained RoadRoad Surface Type: Paved |
Water & Sewer Sewer: City Sewer/Connected |
Finished Area Finished Area (above surface): 1932 Square FeetFinished Area (below surface): 1072 Square Feet |
Days on Market |
|---|
Days on Market: 12 |
Property Information |
|---|
Year Built Year Built: 1987 |
Property Type / Style Property Type: ResidentialProperty Subtype: Single Family Residence |
Building Construction Materials: Brick/Stone, Vinyl SidingNot a New ConstructionNot Attached PropertyNo Additional Parcels |
Property Information Condition: Age of Property: 37Parcel Number: 1511921320020 |
Price & Status |
|---|
Price List Price: $460,000Price Per Sqft: $153 |
Media |
|---|
Location |
|---|
Direction & Address City: Brooklyn ParkCommunity: The Highlands Of Edinburgh 1st |
School Information High School District: Osseo |
Agent Information |
|---|
Listing Agent Listing ID: 6521119 |
Building |
|---|
Building Area Building Area: 3004 Square Feet |
HOA |
|---|
HOA Fee Includes: OtherHOA Name: Highlands of EdinburghHOA Phone: 763-360-3164Has an HOAHOA Fee: $170/Annually |
Lot Information |
|---|
Lot Area: 0.61 acres |
Offer |
|---|
Contingencies: None |
Compensation |
|---|
Buyer Agency Commission: 2.7Buyer Agency Commission Type: %Sub Agency Commission: 0Sub Agency Commission Type: %Transaction Broker Commission: 0Transaction Broker Commission Type: % |
Notes The listing broker’s offer of compensation is made only to participants of the MLS where the listing is filed |
Miscellaneous |
|---|
BasementMls Number: 6521119 |
Additional Information |
|---|
Mlg Can ViewMlg Can Use: IDX |
Last check for updates: about 15 hours ago
Listing courtesy of Michael L Severin, (612) 309-8709
RE/MAX Results
Ladawn Jeanette Severin, (612) 250-0294
Source: NorthStar MLS as distributed by MLS GRID, MLS#6521119

Price History for 8730 Kilbirnie Ter N
| Date | Price | Event | Source |
|---|---|---|---|
| 04/19/2024 | $460,000 | Listed For Sale | NorthStar MLS as distributed by MLS GRID #6521119 |
| 07/01/2015 | $280,000 | Sold | NorthStar MLS as distributed by MLS GRID #4595828 |
| 05/09/2015 | $289,900 | Listed For Sale | Agent Provided |
| 10/01/2014 | $279,900 | ListingRemoved | Agent Provided |
| 11/15/2013 | $279,900 | PriceChange | Agent Provided |
| 07/10/2013 | $290,000 | Listed For Sale | Agent Provided |
| 06/08/2013 | $298,900 | ListingRemoved | Agent Provided |
| 05/20/2013 | $298,900 | Listed For Sale | Agent Provided |
| 08/31/2011 | $288,000 | ListingRemoved | Agent Provided |
| 04/30/2011 | $288,000 | Listed For Sale | Agent Provided |
| 08/17/2010 | $319,900 | ListingRemoved | Agent Provided |
| 06/20/2010 | $319,900 | PriceChange | Agent Provided |
| 03/21/2010 | $329,900 | PriceChange | Agent Provided |
| 01/23/2010 | $339,900 | Listed For Sale | Agent Provided |
Similar Homes You May Like
Skip to last item
Skip to first item
New Listings near 8730 Kilbirnie Ter N
Skip to last item
- Realty ONE Group Choice
- See more homes for sale inBrooklyn ParkTake a look
Skip to first item
Property Taxes and Assessment
| Year | 2023 |
|---|---|
| Tax | $5,125 |
| Assessment | $404,700 |
Home facts updated by county records
Comparable Sales for 8730 Kilbirnie Ter N
Address | Distance | Property Type | Sold Price | Sold Date | Bed | Bath | Sqft |
|---|---|---|---|---|---|---|---|
0.14 | Single-Family Home | $450,000 | 02/26/24 | 4 | 3 | 2,624 | |
0.18 | Single-Family Home | $437,000 | 12/20/23 | 4 | 3 | 3,366 | |
0.22 | Single-Family Home | $500,000 | 09/05/23 | 4 | 3 | 2,300 | |
0.21 | Single-Family Home | $445,000 | 01/10/24 | 4 | 3 | 2,579 | |
0.17 | Single-Family Home | $393,000 | 07/20/23 | 5 | 3 | 2,388 | |
0.19 | Single-Family Home | $474,000 | 08/14/23 | 5 | 4 | 3,331 | |
0.11 | Single-Family Home | $502,250 | 03/15/24 | 3 | 4 | 3,188 | |
0.18 | Single-Family Home | $425,000 | 06/12/23 | 4 | 3 | 1,857 | |
0.31 | Single-Family Home | $403,000 | 06/13/23 | 4 | 2 | 2,476 |
Neighborhood Overview
Neighborhood stats provided by third party data sources.
What Locals Say about Edinburgh
- Timothyrichardson910
- Visitor
- 3y ago
"quite and clean respectful people and great Churches market's and nice property's owners and renters strong community's"
- Drboodro
- Resident
- 4y ago
"Easy access to hwy 252 leading directly to 94 and downtown Mpls. Rush hour can be a problem, but normally traffic moves along well."
- DRB
- Resident
- 4y ago
"Walking trails and parks are near by. Need to walk on the street some to get to sidewalks to get to trails."
- Commodityone
- Resident
- 4y ago
"tafah said he would be a good 8to but it was a good thing for him and he was very good way too many homes and it would have to get together at another level in the car "
- commodityone
- Resident
- 5y ago
"Although this is a suburb of Minneapolis , it has all the big city problems. Not a place to walk alone after dark."
- Bryan S.
- 9y ago
"Very nice quiet, upscale neighborhood with easy acces to major highways. Friendly, helpful, and welcoming neighbors."
- Ritapeichel
- 9y ago
"Love to sell in this neighborhood and this area. It's convenient to so much either by vehicle or on foot,"
- Tjtande
- 10y ago
"This is a great neighborhood for retirees and new families alike. I love raising my kids here. The golf course down the street makes the neighborhood really nice and well kept."
LGBTQ Local Legal Protections
LGBTQ Local Legal Protections
Michael L Severin, RE/MAX Results

Based on information submitted to the MLS GRID as of 2024-02-12 13:39:47 PST. All data is obtained from various sources and may not have been verified by broker or MLS GRID. Supplied Open House Information is subject to change without notice. All information should be independently reviewed and verified for accuracy. Properties may or may not be listed by the office/agent presenting the information. Some IDX listings have been excluded from this website. Click here for more information
By searching Northstar MLS listings you agree to the Northstar MLS End User License Agreement
The listing broker’s offer of compensation is made only to participants of the MLS where the listing is filed.
By searching Northstar MLS listings you agree to the Northstar MLS End User License Agreement
The listing broker’s offer of compensation is made only to participants of the MLS where the listing is filed.
8730 Kilbirnie Ter N, Brooklyn Park, MN 55443 is a 4 bedroom, 3 bathroom, 3,004 sqft single-family home built in 1987. 8730 Kilbirnie Ter N is located in Edinburgh, Brooklyn Park. This property is currently available for sale and was listed by NorthStar MLS as distributed by MLS GRID on Apr 17, 2024. The MLS # for this home is MLS# 6521119.
