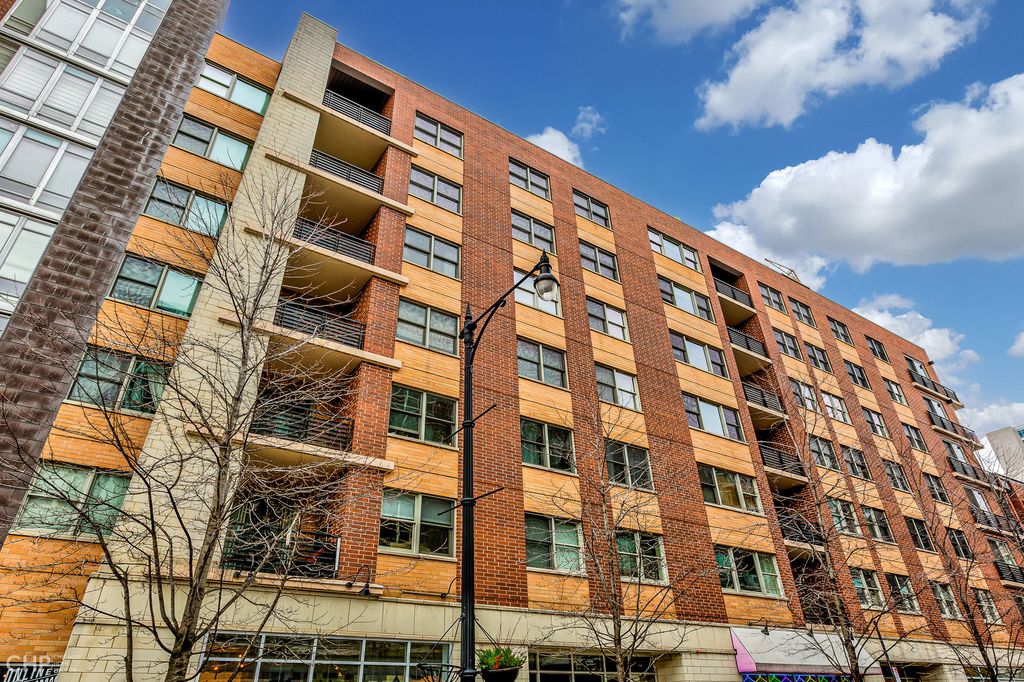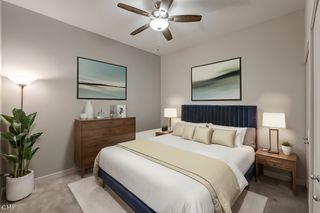


FOR SALE
873 N Larrabee St #708
Chicago, IL 60610
Cabrini Green- 2 Beds
- 2 Baths
- 1,193 sqft
- 2 Beds
- 2 Baths
- 1,193 sqft
2 Beds
2 Baths
1,193 sqft
We estimate this home will sell faster than 84% nearby.
Local Information
© Google
-- mins to
Commute Destination
Description
Experience luxurious living in this stunning 2-bedroom, 2-bathroom condo located in River North. Situated on the top floor, revel in breathtaking skyline views to the east from your expansive living room. The updated kitchen boasts stainless steel appliances, ample cabinet space, a stylish backsplash, and sleek granite countertops, complete with an island perfect for casual dining with space for two stools. Entertain guests effortlessly in the spacious main living area, offering room for a dining table and a comfortable lounge setup. Step out onto the balcony and soak in the mesmerizing views of the skyline to the east. The master bedroom features a sizable walk-in closet, double vanity sink, separate tub, and an updated shower. The second bedroom offers privacy with full closure and generous closet space. This unit is impeccably maintained and situated in a charming boutique building with a convenient butterfly system. Secure indoor garage parking is available for an additional $30,000. Experience urban living at its finest in this meticulously crafted residence. Easy access to River North restaurants & bars, public transportation, target, gyms & more.
Home Highlights
Parking
1 Car Garage
Outdoor
No Info
A/C
Heating & Cooling
HOA
$556/Monthly
Price/Sqft
$327
Listed
16 days ago
Home Details for 873 N Larrabee St #708
Active Status |
|---|
MLS Status: Price Change |
Interior Features |
|---|
Interior Details Basement: NoneNumber of Rooms: 5Types of Rooms: Bedroom 2, Bedroom 3, Bedroom 4, Dining Room, Laundry, Living Room, Kitchen, Family Room, Master Bedroom |
Beds & Baths Number of Bedrooms: 2Number of Bathrooms: 2Number of Bathrooms (full): 2 |
Dimensions and Layout Living Area: 1193 Square Feet |
Appliances & Utilities Appliances: Range, Microwave, Dishwasher, Refrigerator, Washer, Dryer, Disposal, Stainless Steel Appliance(s)DishwasherDisposalDryerLaundry: Laundry Hook-Up in UnitMicrowaveRefrigeratorWasher |
Heating & Cooling Heating: Natural Gas,Forced AirHas CoolingAir Conditioning: Central AirHas HeatingHeating Fuel: Natural Gas |
Fireplace & Spa No Spa |
Windows, Doors, Floors & Walls Window: Storms/ScreensFlooring: Hardwood |
Levels, Entrance, & Accessibility Number of Stories: 7Accessibility: No Disability AccessFloors: Hardwood |
Exterior Features |
|---|
Exterior Home Features Roof: Tar GravelExterior: BalconyFoundation: Concrete Perimeter |
Parking & Garage Number of Garage Spaces: 1Number of Covered Spaces: 1Has a GarageHas an Attached GarageParking Spaces: 1Parking: Garage Attached |
Frontage Not on Waterfront |
Water & Sewer Sewer: Public Sewer |
Days on Market |
|---|
Days on Market: 16 |
Property Information |
|---|
Year Built Year Built: 2006 |
Property Type / Style Property Type: ResidentialProperty Subtype: Condominium, Single Family Residence |
Building Construction Materials: BrickNot a New Construction |
Property Information Parcel Number: 17043241041068 |
Price & Status |
|---|
Price List Price: $390,000Price Per Sqft: $327 |
Status Change & Dates Possession Timing: Specific |
Location |
|---|
Direction & Address City: Chicago |
School Information Elementary School: Ogden ElementaryElementary School District: 299Jr High / Middle School: Ogden ElementaryJr High / Middle School District: 299High School: Wells Community Academy Senior HHigh School District: 299 |
Agent Information |
|---|
Listing Agent Listing ID: 12027490 |
HOA |
|---|
HOA Fee Includes: Water, Insurance, Cable TV, Scavenger, Snow Removal, InternetHas an HOAHOA Fee: $556/Monthly |
Listing Info |
|---|
Special Conditions: None |
Compensation |
|---|
Buyer Agency Commission: 2.5% - $495 ON NETBuyer Agency Commission Type: See Remarks: |
Notes The listing broker’s offer of compensation is made only to participants of the MLS where the listing is filed |
Business |
|---|
Business Information Ownership: Condo |
Miscellaneous |
|---|
Mls Number: 12027490 |
Additional Information |
|---|
HOA Amenities: Elevator(s),Storage,Security Door Lock(s)Mlg Can ViewMlg Can Use: IDX |
Last check for updates: about 2 hours ago
Listing courtesy of: Elias Masud
Compass
Zach Gallan
Compass
Source: MRED as distributed by MLS GRID, MLS#12027490

Price History for 873 N Larrabee St #708
| Date | Price | Event | Source |
|---|---|---|---|
| 04/25/2024 | $390,000 | PriceChange | MRED as distributed by MLS GRID #12027490 |
| 04/12/2024 | $400,000 | Listed For Sale | MRED as distributed by MLS GRID #12027490 |
| 04/12/2024 | ListingRemoved | MRED as distributed by MLS GRID #12015492 | |
| 03/28/2024 | $400,000 | Listed For Sale | MRED as distributed by MLS GRID #12015492 |
| 03/28/2024 | ListingRemoved | MRED as distributed by MLS GRID #11980692 | |
| 03/13/2024 | $400,000 | Contingent | MRED as distributed by MLS GRID #11980692 |
| 03/07/2024 | $400,000 | PendingToActive | MRED as distributed by MLS GRID #11980692 |
| 02/22/2024 | $400,000 | Contingent | MRED as distributed by MLS GRID #11980692 |
| 02/14/2024 | $400,000 | Listed For Sale | MRED as distributed by MLS GRID #11980692 |
| 06/20/2019 | $382,500 | Sold | MRED as distributed by MLS GRID #10340165 |
| 05/04/2019 | $384,900 | Pending | Agent Provided |
| 04/11/2019 | $384,900 | Listed For Sale | Agent Provided |
| 05/01/2017 | $399,900 | ListingRemoved | Agent Provided |
| 03/19/2017 | $399,900 | Listed For Sale | Agent Provided |
Similar Homes You May Like
Skip to last item
- @properties Christie's International Real Estate, New
- @properties Christie's International Real Estate, New
- @properties Christie's International Real Estate, New
- @properties Christie's International Real Estate, New
- Dream Town Real Estate, New
- See more homes for sale inChicagoTake a look
Skip to first item
New Listings near 873 N Larrabee St #708
Skip to last item
- @properties Christie's International Real Estate, New
- @properties Christie's International Real Estate, Active
- Continuum Real Estate Brokers, New
- See more homes for sale inChicagoTake a look
Skip to first item
Property Taxes and Assessment
| Year | 2021 |
|---|---|
| Tax | $8,043 |
| Assessment | $399,980 |
Home facts updated by county records
Comparable Sales for 873 N Larrabee St #708
Address | Distance | Property Type | Sold Price | Sold Date | Bed | Bath | Sqft |
|---|---|---|---|---|---|---|---|
0.00 | Condo | $389,900 | 02/29/24 | 2 | 2 | 1,200 | |
0.00 | Condo | $375,000 | 05/12/23 | 2 | 2 | 1,150 | |
0.00 | Condo | $387,500 | 11/30/23 | 2 | 2 | 1,140 | |
0.08 | Condo | $378,000 | 10/30/23 | 2 | 2 | 1,266 | |
0.04 | Condo | $450,000 | 07/31/23 | 2 | 2 | 1,288 | |
0.08 | Condo | $550,000 | 05/23/23 | 2 | 2 | 1,190 | |
0.08 | Condo | $495,000 | 07/18/23 | 2 | 2 | 1,400 | |
0.19 | Condo | $390,000 | 01/04/24 | 2 | 2 | 1,100 | |
0.20 | Condo | $460,000 | 06/01/23 | 2 | 2 | 1,200 | |
0.20 | Condo | $468,000 | 04/12/24 | 2 | 2 | 1,200 |
Neighborhood Overview
Neighborhood stats provided by third party data sources.
What Locals Say about Cabrini Green
- Holly Y.
- Resident
- 4y ago
"The park district does a very good job of hosting events in the neighborhood that are good for all age groups."
- Holly Y.
- Resident
- 5y ago
"There are a lot of dog-friendly buildings and a lot green areas for walks in the Near North neighborhood, especially West of Orleans street North of Chicago Ave."
LGBTQ Local Legal Protections
LGBTQ Local Legal Protections
Elias Masud, Compass

Based on information submitted to the MLS GRID as of 2024-02-07 09:06:36 PST. All data is obtained from various sources and may not have been verified by broker or MLS GRID. Supplied Open House Information is subject to change without notice. All information should be independently reviewed and verified for accuracy. Properties may or may not be listed by the office/agent presenting the information. Some IDX listings have been excluded from this website. Click here for more information
The listing broker’s offer of compensation is made only to participants of the MLS where the listing is filed.
The listing broker’s offer of compensation is made only to participants of the MLS where the listing is filed.
873 N Larrabee St #708, Chicago, IL 60610 is a 2 bedroom, 2 bathroom, 1,193 sqft condo built in 2006. 873 N Larrabee St #708 is located in Cabrini Green, Chicago. This property is currently available for sale and was listed by MRED as distributed by MLS GRID on Apr 12, 2024. The MLS # for this home is MLS# 12027490.
