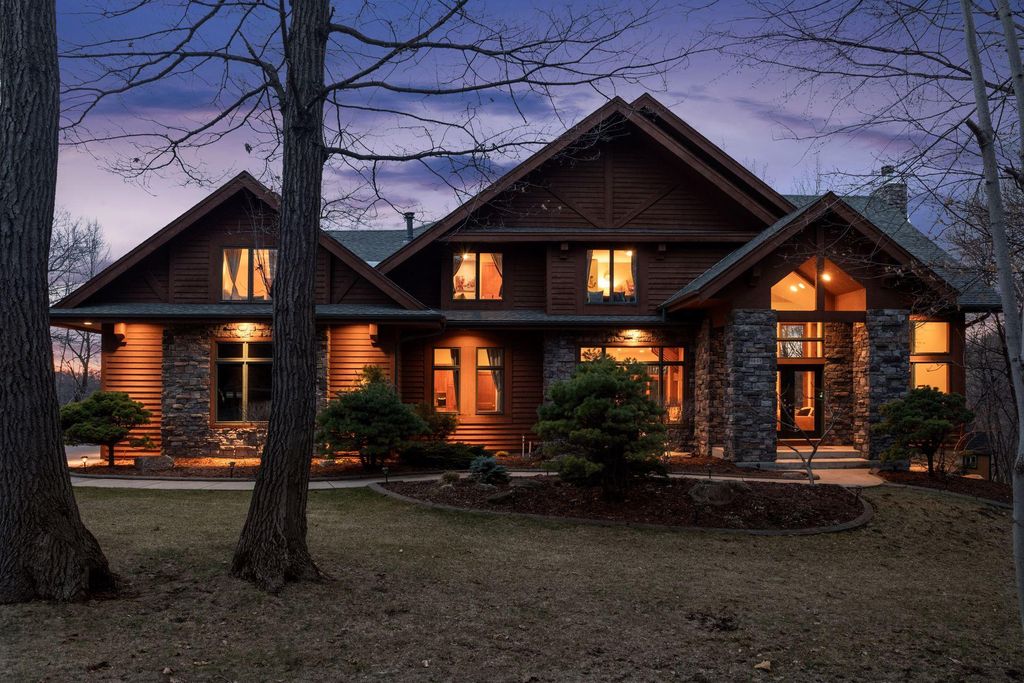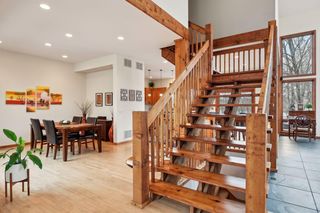


NEW - 11 HRS AGOPENDING1.14 ACRES
8648 W 154th St
Savage, MN 55378
- 5 Beds
- 5 Baths
- 4,835 sqft (on 1.14 acres)
- 5 Beds
- 5 Baths
- 4,835 sqft (on 1.14 acres)
5 Beds
5 Baths
4,835 sqft
(on 1.14 acres)
Local Information
© Google
-- mins to
Commute Destination
Description
Experience a unique property in Savage! Nestled on a wooded peninsula at Cates Lake, this stunning retreat offers an authentic "up north" atmosphere. With 5 beds, 5 baths, and a 4-car heated garage, it boasts a main floor office, sauna, and home theater. Enjoy privacy and panoramic lake views from the deck. Situated in a tranquil cul-de-sac, yet close to schools and amenities. Don't miss the opportunity to add a pool, court, or kitchen. Act fast, this gem won't be available for long!
Home Highlights
Parking
4 Car Garage
Outdoor
Porch, Patio, Deck
A/C
Heating & Cooling
HOA
None
Price/Sqft
$238
Listed
No Info
Home Details for 8648 W 154th St
Active Status |
|---|
MLS Status: Pending |
Interior Features |
|---|
Interior Details Basement: Block,Drain Tiled,Egress Window(s),Finished,Full,Sump Pump,Walk-Out AccessNumber of Rooms: 14Types of Rooms: Living Room, Bedroom 4, Sauna, Primary Bathroom, Kitchen, Bedroom 1, Informal Dining Room, Dining Room, Family Room, Bedroom 2, Bedroom 3, Office, Media Room, Bedroom 5 |
Beds & Baths Number of Bedrooms: 5Number of Bathrooms: 5Number of Bathrooms (full): 2Number of Bathrooms (three quarters): 2Number of Bathrooms (half): 1 |
Dimensions and Layout Living Area: 4835 Square FeetFoundation Area: 1703 |
Appliances & Utilities Utilities: Underground UtilitiesAppliances: Cooktop, Dishwasher, Disposal, Dryer, Exhaust Fan, Microwave, Refrigerator, Wall Oven, Washer, Water Softener OwnedDishwasherDisposalDryerMicrowaveRefrigeratorWasher |
Heating & Cooling Heating: Forced Air,Fireplace(s),Radiant Floor,RadiantHas CoolingAir Conditioning: Central AirHas HeatingHeating Fuel: Forced Air |
Fireplace & Spa Number of Fireplaces: 3Fireplace: Family Room, Gas, Living Room, Primary Bedroom, Stone, Wood BurningHas a Fireplace |
Gas & Electric Electric: Circuit BreakersGas: Natural Gas |
Levels, Entrance, & Accessibility Stories: 2Levels: TwoAccessibility: None |
View Has a ViewView: Lake, Panoramic |
Exterior Features |
|---|
Exterior Home Features Roof: Age 8 Years Or Less AsphaltPatio / Porch: Deck, Front Porch, PatioVegetation: Heavily Wooded |
Parking & Garage Number of Garage Spaces: 4Number of Covered Spaces: 4Open Parking Spaces: 2Other Parking: Garage Dimensions (38x23), Garage Door Height (7), Garage Door Width (16)No CarportHas a GarageHas an Attached GarageParking Spaces: 6Parking: Attached,Concrete,Heated Garage,Insulated Garage |
Frontage WaterfrontWaterfront: Lake Front, Waterfront Num(70001800), Lake Acres(27)Road Frontage: City Street, Cul De SacResponsible for Road Maintenance: Public Maintained RoadRoad Surface Type: PavedOn Waterfront |
Water & Sewer Sewer: City Sewer/ConnectedWater Body: Cate's or Hidden |
Farm & Range Frontage Length: Water Frontage: 175 |
Finished Area Finished Area (above surface): 3277 Square FeetFinished Area (below surface): 1558 Square Feet |
Days on Market |
|---|
Days on Market: <1 Day on Trulia |
Property Information |
|---|
Year Built Year Built: 1998 |
Property Type / Style Property Type: ResidentialProperty Subtype: Single Family Residence |
Building Construction Materials: Brick/Stone, Cedar, Wood SidingNot a New ConstructionNot Attached PropertyNo Additional Parcels |
Property Information Condition: Age of Property: 26Parcel Number: 262560270 |
Price & Status |
|---|
Price List Price: $1,150,000Price Per Sqft: $238 |
Status Change & Dates Off Market Date: Mon Apr 22 2024 |
Media |
|---|
Location |
|---|
Direction & Address City: SavageCommunity: West Summit Oaks |
School Information High School District: Prior Lake-Savage Area Schools |
Agent Information |
|---|
Listing Agent Listing ID: 6502279 |
Building |
|---|
Building Area Building Area: 4835 Square Feet |
HOA |
|---|
No HOAHOA Fee: No HOA Fee |
Lot Information |
|---|
Lot Area: 1.14 Acres |
Offer |
|---|
Contingencies: None |
Compensation |
|---|
Buyer Agency Commission: 2.7Buyer Agency Commission Type: %Sub Agency Commission: 0Sub Agency Commission Type: %Transaction Broker Commission: 0Transaction Broker Commission Type: % |
Notes The listing broker’s offer of compensation is made only to participants of the MLS where the listing is filed |
Miscellaneous |
|---|
BasementMls Number: 6502279Water ViewWater View: Lake |
Additional Information |
|---|
Mlg Can ViewMlg Can Use: IDX |
Last check for updates: about 11 hours ago
Listing courtesy of Mike Hall, (612) 968-3099
RE/MAX Advantage Plus
Source: NorthStar MLS as distributed by MLS GRID, MLS#6502279

Price History for 8648 W 154th St
| Date | Price | Event | Source |
|---|---|---|---|
| 04/29/2024 | $1,150,000 | Pending | NorthStar MLS as distributed by MLS GRID #6502279 |
| 04/22/2024 | ListingRemoved | NorthStar MLS as distributed by MLS GRID #6502279 | |
| 04/19/2024 | $1,150,000 | Listed For Sale | NorthStar MLS as distributed by MLS GRID #6502279 |
| 01/15/2021 | $1,049,000 | Sold | NorthStar MLS as distributed by MLS GRID #5673501 |
| 12/19/2020 | $1,049,000 | Pending | NorthStar MLS as distributed by MLS GRID #5673501 |
| 11/26/2020 | $1,049,000 | Listed For Sale | Agent Provided |
| 12/02/2002 | $720,000 | Sold | N/A |
| 08/27/1997 | $89,900 | Sold | N/A |
Similar Homes You May Like
Skip to last item
- Keller Williams Rlty Integrity*
- RE/MAX Advantage Plus
- See more homes for sale inSavageTake a look
Skip to first item
New Listings near 8648 W 154th St
Skip to last item
- eXp Realty
- Keller Williams Rlty Integrity*
- See more homes for sale inSavageTake a look
Skip to first item
Property Taxes and Assessment
| Year | 2023 |
|---|---|
| Tax | $9,980 |
| Assessment | $871,800 |
Home facts updated by county records
Comparable Sales for 8648 W 154th St
Address | Distance | Property Type | Sold Price | Sold Date | Bed | Bath | Sqft |
|---|---|---|---|---|---|---|---|
0.12 | Single-Family Home | $785,000 | 04/11/24 | 5 | 4 | 4,013 | |
0.20 | Single-Family Home | $660,000 | 01/11/24 | 4 | 4 | 3,884 | |
0.11 | Single-Family Home | $585,000 | 06/16/23 | 5 | 4 | 3,951 | |
0.49 | Single-Family Home | $2,150,000 | 07/03/23 | 5 | 4 | 3,803 | |
0.36 | Single-Family Home | $650,000 | 08/18/23 | 5 | 4 | 2,658 | |
0.84 | Single-Family Home | $735,000 | 07/14/23 | 5 | 5 | 4,058 | |
0.45 | Single-Family Home | $409,705 | 07/31/23 | 4 | 3 | 1,838 | |
0.77 | Single-Family Home | $827,000 | 09/25/23 | 5 | 5 | 4,519 | |
1.10 | Single-Family Home | $840,000 | 06/15/23 | 5 | 4 | 4,664 |
What Locals Say about Savage
- Rikki M.
- Resident
- 3y ago
"Great family setting with a safe environment. The school system are the best around and the pet owners are very a responsible. "
- Georgia M.
- Resident
- 3y ago
"There are a lot of dogs in the neighborhood. There are great veterinarians nearby. There are a lot of parks and dog parks nearby. "
- Sami S.
- Resident
- 3y ago
"The one down side is the traffic light at like 6AM. Takes forever. Other than that I love it in savage"
- Cyndinino
- Resident
- 3y ago
"There are many great parks, restaurants, shopping, and family friendly neighborhoods. You’re also close to multiple major highways so commuting anywhere is very convenient. The city is clean and well developed! "
- Austin J. M.
- Visitor
- 4y ago
"There are a lot of dogs and there are areas to take them to play. People and dogs are friendly and the public spaces are well kept"
- Hope B.
- Resident
- 5y ago
"We love that our neighborhood is very dog friendly. You see dogs out walking all the time. They are very welcome here."
- Mary K.
- Resident
- 5y ago
"There are two parks located at both ends of the block. Located near two schools, one private, and one public, were close to major highways and just minutes from a lot of restaurants and shopping."
- Nuwan
- 9y ago
"I live here and this area is the best. "
- Sandra W.
- 10y ago
"I've lived in Dufferin Park for 16 years and love the area."
- Susanne
- 10y ago
"I have a friends who lives in the area and loves it. She takes her kids to the park and her son plays ball at the ball field. Close to great schools and highway ease of 35W and 169."
- Ryan
- 11y ago
"I reside here in Prior Lake, Minnesota and feel it is a great place to live and raise my family. Prior lake has great schools, a nice small town feel, good community services, and is close enough to the larger city of Minneapolis if you feel the need for some additional activities."
- Kim
- 13y ago
"The area is great. There is a park around the corner (about two blocks) with Tennis courts, basketball, baseball and soccer fields, hockey rink, playground, grass area, pond. Just down the street from O'Connell Marketplace w/ Anytime Fitness, Aldi's, salons, Kwik Trip, Super America, etc. "
LGBTQ Local Legal Protections
LGBTQ Local Legal Protections
Mike Hall, RE/MAX Advantage Plus

Based on information submitted to the MLS GRID as of 2024-02-12 13:39:47 PST. All data is obtained from various sources and may not have been verified by broker or MLS GRID. Supplied Open House Information is subject to change without notice. All information should be independently reviewed and verified for accuracy. Properties may or may not be listed by the office/agent presenting the information. Some IDX listings have been excluded from this website. Click here for more information
By searching Northstar MLS listings you agree to the Northstar MLS End User License Agreement
The listing broker’s offer of compensation is made only to participants of the MLS where the listing is filed.
By searching Northstar MLS listings you agree to the Northstar MLS End User License Agreement
The listing broker’s offer of compensation is made only to participants of the MLS where the listing is filed.
8648 W 154th St, Savage, MN 55378 is a 5 bedroom, 5 bathroom, 4,835 sqft single-family home built in 1998. This property is currently available for sale and was listed by NorthStar MLS as distributed by MLS GRID on Apr 29, 2024. The MLS # for this home is MLS# 6502279.
