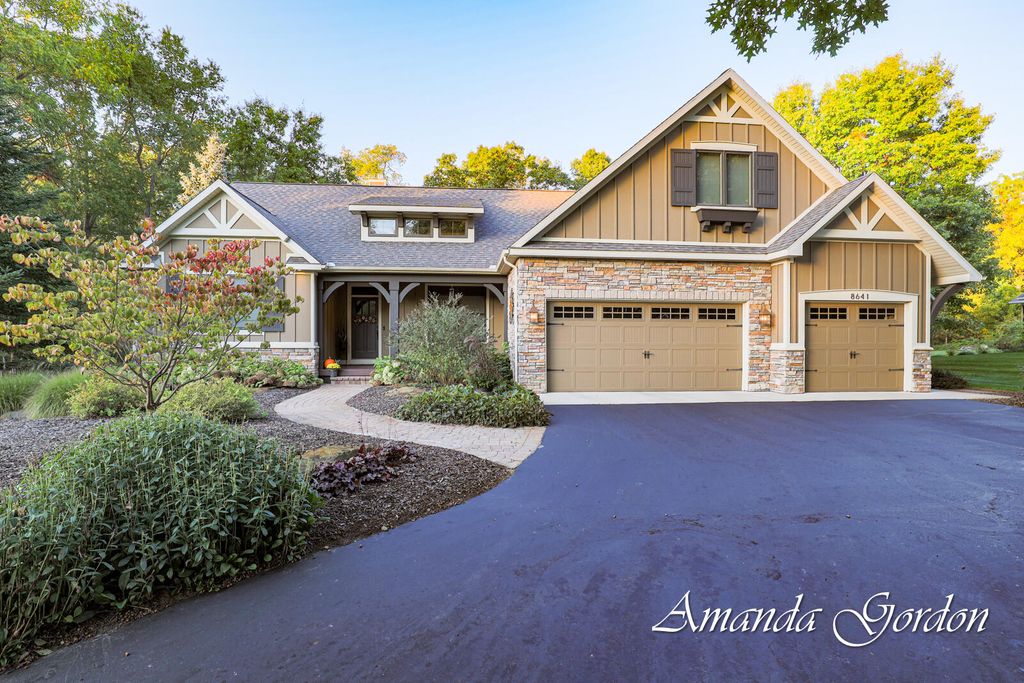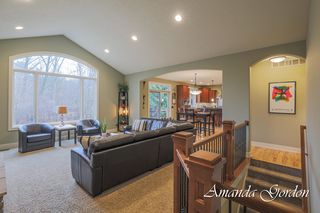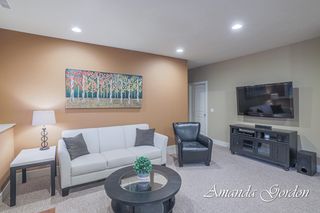


PENDING1.2 ACRES
8641 Lilly Ridge Dr SE
Alto, MI 49302
- 5 Beds
- 4 Baths
- 3,622 sqft (on 1.20 acres)
- 5 Beds
- 4 Baths
- 3,622 sqft (on 1.20 acres)
5 Beds
4 Baths
3,622 sqft
(on 1.20 acres)
Local Information
© Google
-- mins to
Commute Destination
Description
Located in Forest Hills School district, this home surely has everything you need. When entering you are greeted by a spacious living room, chefs kitchen and a dinning area between. The large windows not only let in an abundance of natural light, but overlooks an attached deck that will ensure you are able to enjoy your pristine backyard. The main floor also offers a half bath, owners suite with optimal privacy, and a flex room to make that dream room you've been thinking about come to reality. The lower level provides 3 huge bedrooms, 1 full bathroom and living area that fits a pool table and all other entertaining equipment you may have/ need. Not only does this property come with a 3 stall garage you will also find a bonus living area with a bedroom and full bathroom over the garage.
Home Highlights
Parking
3 Car Garage
Outdoor
Patio, Deck
A/C
Heating & Cooling
HOA
$38/Monthly
Price/Sqft
$164
Listed
25 days ago
Home Details for 8641 Lilly Ridge Dr SE
Interior Features |
|---|
Interior Details Basement: Other,FullNumber of Rooms: 7 |
Beds & Baths Number of Bedrooms: 5Main Level Bedrooms: 1Number of Bathrooms: 4Number of Bathrooms (full): 3Number of Bathrooms (half): 1 |
Dimensions and Layout Living Area: 3622 Square Feet |
Appliances & Utilities Utilities: Phone Available, Natural Gas Available, Electricity Available, Cable Available, Broadband Available, Phone Connected, Natural Gas Connected, High-Speed Internet Connected, Cable ConnectedAppliances: Dryer, Washer, Cooktop, Dishwasher, Microwave, Range, Refrigerator, Trash CompactorDishwasherDryerLaundry: Laundry Room,Main Level,SinkMicrowaveRefrigeratorWasher |
Heating & Cooling Heating: Forced Air,Natural GasHas CoolingAir Conditioning: Central AirHas HeatingHeating Fuel: Forced Air |
Fireplace & Spa Number of Fireplaces: 1Fireplace: Family RoomHas a Fireplace |
Gas & Electric Has Electric on Property |
Windows, Doors, Floors & Walls Window: Screens, Window TreatmentsFlooring: Wood |
Levels, Entrance, & Accessibility Stories: 2Floors: Wood |
Exterior Features |
|---|
Exterior Home Features Patio / Porch: Patio, Deck |
Parking & Garage Number of Garage Spaces: 3Number of Covered Spaces: 3Has a GarageHas an Attached GarageParking Spaces: 3Parking: Attached,Asphalt,Driveway |
Frontage Road Frontage: Private RoadRoad Surface Type: PavedNot on Waterfront |
Water & Sewer Sewer: Septic Tank |
Finished Area Finished Area (below surface): 1628 |
Days on Market |
|---|
Days on Market: 25 |
Property Information |
|---|
Year Built Year Built: 2007 |
Property Type / Style Property Type: ResidentialProperty Subtype: Single Family ResidenceArchitecture: Craftsman |
Building Construction Materials: Vinyl Siding, Stone, Hard/Plank/Cement BoardNot a New Construction |
Property Information Parcel Number: 411935201006 |
Price & Status |
|---|
Price List Price: $595,000Price Per Sqft: $164 |
Status Change & Dates Off Market Date: Wed Apr 17 2024 |
Active Status |
|---|
MLS Status: Pending |
Location |
|---|
Direction & Address City: AltoCommunity: Whitneyville Station |
School Information High School District: Forest Hills |
Agent Information |
|---|
Listing Agent Listing ID: 24015760 |
Building |
|---|
Building Area Building Area: 1994 Square Feet |
HOA |
|---|
Has an HOAHOA Fee: $450/Annually |
Lot Information |
|---|
Lot Area: 1.2 Acres |
Offer |
|---|
Listing Terms: Cash, VA Loan, Conventional |
Compensation |
|---|
Sub Agency Commission: 0.00Sub Agency Commission Type: %Transaction Broker Commission: 0.00Transaction Broker Commission Type: % |
Notes The listing broker’s offer of compensation is made only to participants of the MLS where the listing is filed |
Miscellaneous |
|---|
BasementMls Number: 24015760 |
Additional Information |
|---|
HOA Amenities: Walking Trails |
Last check for updates: about 21 hours ago
Listing courtesy of Amanda Gordon, (616) 560-2928
Great Properties By, (616) 920-7447
Source: MichRIC, MLS#24015760

Price History for 8641 Lilly Ridge Dr SE
| Date | Price | Event | Source |
|---|---|---|---|
| 04/18/2024 | $595,000 | Pending | MichRIC #24015760 |
| 04/11/2024 | $595,000 | Listed For Sale | MichRIC #24015760 |
| 11/09/2007 | $427,000 | Sold | N/A |
| 05/19/2005 | $49,900 | Sold | N/A |
Similar Homes You May Like
Skip to last item
- Independence Realty (Main)
- See more homes for sale inAltoTake a look
Skip to first item
New Listings near 8641 Lilly Ridge Dr SE
Skip to last item
- Five Star Real Estate (Rock)
- Independence Realty (Main)
- Five Star Real Estate (Ada)
- See more homes for sale inAltoTake a look
Skip to first item
Property Taxes and Assessment
| Year | 2021 |
|---|---|
| Tax | $6,233 |
| Assessment | $422,400 |
Home facts updated by county records
Comparable Sales for 8641 Lilly Ridge Dr SE
Address | Distance | Property Type | Sold Price | Sold Date | Bed | Bath | Sqft |
|---|---|---|---|---|---|---|---|
0.02 | Single-Family Home | $500,000 | 06/26/23 | 4 | 2 | 2,746 | |
0.37 | Single-Family Home | $520,000 | 10/13/23 | 4 | 4 | 2,992 | |
0.67 | Single-Family Home | $632,500 | 10/06/23 | 5 | 4 | 2,784 | |
0.67 | Single-Family Home | $805,000 | 11/17/23 | 5 | 5 | 5,295 | |
0.69 | Single-Family Home | $855,000 | 08/28/23 | 4 | 4 | 4,467 | |
0.78 | Single-Family Home | $425,000 | 06/07/23 | 5 | 3 | 2,322 | |
0.98 | Single-Family Home | $465,900 | 07/14/23 | 4 | 4 | 2,303 | |
0.79 | Single-Family Home | $347,000 | 11/23/23 | 4 | 2 | 2,200 |
LGBTQ Local Legal Protections
LGBTQ Local Legal Protections
Amanda Gordon, Great Properties By

Information is deemed reliable but not guaranteed.
Copyright 2024 MichRIC, LLC. All rights reserved.
The listing broker’s offer of compensation is made only to participants of the MLS where the listing is filed.
The listing broker’s offer of compensation is made only to participants of the MLS where the listing is filed.
8641 Lilly Ridge Dr SE, Alto, MI 49302 is a 5 bedroom, 4 bathroom, 3,622 sqft single-family home built in 2007. This property is currently available for sale and was listed by MichRIC on Apr 4, 2024. The MLS # for this home is MLS# 24015760.
