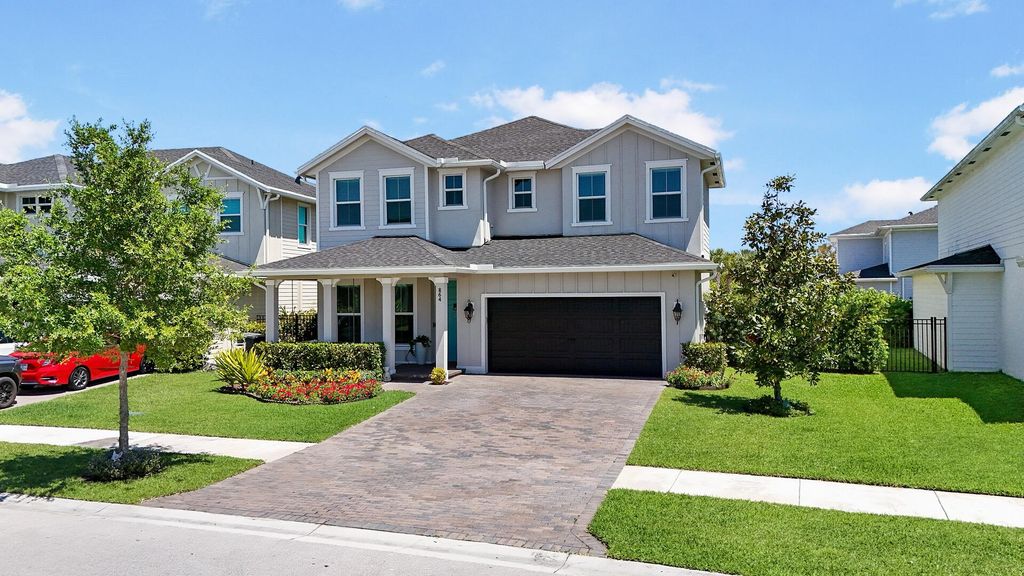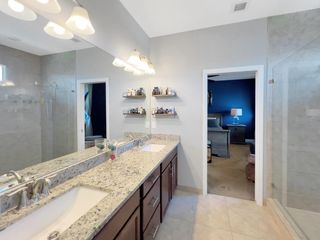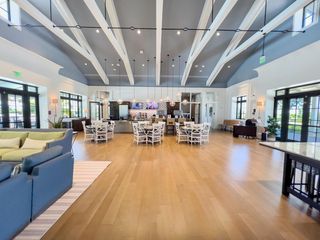


FOR SALE
864 Sterling Pine Pl
Loxahatchee, FL 33470
- 4 Beds
- 3 Baths
- 2,384 sqft
- 4 Beds
- 3 Baths
- 2,384 sqft
4 Beds
3 Baths
2,384 sqft
We estimate this home will sell faster than 84% nearby.
Local Information
© Google
-- mins to
Commute Destination
Description
Welcome to your dream home in the heart of Arden! This stunning property offers the perfect blend of luxury, comfort, and functionality. As you approach, you'll be greeted by a charming front porch complete with a swing, perfect for enjoying those warm summer evenings. Step inside to discover an open floorplan adorned with tile plank flooring throughout the main floor, creating a seamless flow from room to room. Entertain with ease in the spacious family room, which boasts a triple sliding glass door that invites the outdoors in. Need a quiet space to work or relax? The den, adorned with French doors, offers the perfect retreat. The heart of this home is undoubtedly the dream kitchen, where culinary delights come to life. Featuring double islands with additional cabinets, granite countertops, a gas stove, stainless steel appliances, and custom pantry with pull outs, this kitchen is a chef's paradise. Enjoy casual meals at the snack bar or host gatherings in the adjacent dining area, illuminated by high hat and pendant lighting.
Retreat to the primary suite, where luxury awaits. Dual walk-in closets, one equipped with custom organizers, provide ample storage space. The ensuite bathroom features dual sinks with granite counters and a large walk-in shower, creating a spa-like atmosphere.
Step outside to your own private oasis, featuring a large covered lanai with a phantom retractable screen and retractable awning. Lounge by the 15x30 heated, saltwater pool, complete with walk-in stairs for easy access. Extend your outdoor living space on the patio area with a fire pit, perfect for cozy evenings under the stars.
Additional features of this exceptional home include a tankless gas water heater, smooth walls, fenced yard with privacy hedges, and extra electrical outlets in the garage and patio.
Don't miss your chance to call this exquisite property home. Schedule your showing today and start living the Arden lifestyle you've always dreamed of!
Ardens boasts a diverse array of amenities aimed at fostering a vibrant and engaging community environment. At the heart of the community is a clubhouse, serving as a central hub for gatherings, events, and socializing. Within the clubhouse, residents can find gathering rooms for smaller group activities, a cafe, and a coffee bar, offering convenient spots to grab a bite to eat or enjoy a cup of coffee. For leisure and recreation, Ardens provides a card room for friendly games and a screened patio with a fireplace, creating a cozy outdoor space for relaxation or social gatherings. Outdoors, residents can enjoy a resort-style pool, a splash pad for kids, and a play area. Sports enthusiasts have access to basketball and tennis courts for outdoor activities. Additionally, Ardens hosts movie nights by the pool, where residents can enjoy films under the stars. Food enthusiasts can look forward to food trucks visiting the community on Fridays, offering a variety of cuisines to tantalize the taste buds. The community's unique features include a five-acre farm, providing residents with access to fresh produce and agricultural experiences, as well as an event barn for hosting community events and celebrations. Moreover, Ardens offers a farm-sharing program, allowing residents to participate in farming activities or share in the harvest from the community farm. Together, these amenities contribute to creating a dynamic and inclusive community where residents can forge connections, create memories, and enjoy a fulfilling lifestyle.
Retreat to the primary suite, where luxury awaits. Dual walk-in closets, one equipped with custom organizers, provide ample storage space. The ensuite bathroom features dual sinks with granite counters and a large walk-in shower, creating a spa-like atmosphere.
Step outside to your own private oasis, featuring a large covered lanai with a phantom retractable screen and retractable awning. Lounge by the 15x30 heated, saltwater pool, complete with walk-in stairs for easy access. Extend your outdoor living space on the patio area with a fire pit, perfect for cozy evenings under the stars.
Additional features of this exceptional home include a tankless gas water heater, smooth walls, fenced yard with privacy hedges, and extra electrical outlets in the garage and patio.
Don't miss your chance to call this exquisite property home. Schedule your showing today and start living the Arden lifestyle you've always dreamed of!
Ardens boasts a diverse array of amenities aimed at fostering a vibrant and engaging community environment. At the heart of the community is a clubhouse, serving as a central hub for gatherings, events, and socializing. Within the clubhouse, residents can find gathering rooms for smaller group activities, a cafe, and a coffee bar, offering convenient spots to grab a bite to eat or enjoy a cup of coffee. For leisure and recreation, Ardens provides a card room for friendly games and a screened patio with a fireplace, creating a cozy outdoor space for relaxation or social gatherings. Outdoors, residents can enjoy a resort-style pool, a splash pad for kids, and a play area. Sports enthusiasts have access to basketball and tennis courts for outdoor activities. Additionally, Ardens hosts movie nights by the pool, where residents can enjoy films under the stars. Food enthusiasts can look forward to food trucks visiting the community on Fridays, offering a variety of cuisines to tantalize the taste buds. The community's unique features include a five-acre farm, providing residents with access to fresh produce and agricultural experiences, as well as an event barn for hosting community events and celebrations. Moreover, Ardens offers a farm-sharing program, allowing residents to participate in farming activities or share in the harvest from the community farm. Together, these amenities contribute to creating a dynamic and inclusive community where residents can forge connections, create memories, and enjoy a fulfilling lifestyle.
Home Highlights
Parking
2 Car Garage
Outdoor
Patio, Pool
View
Garden, Pool
HOA
$295/Monthly
Price/Sqft
$336
Listed
19 days ago
Home Details for 864 Sterling Pine Pl
Interior Features |
|---|
Interior Details Number of Rooms: 9Types of Rooms: Living Room, Dining Room, Kitchen, Master Bedroom, Bedroom 2, Bedroom 3, Patio, Den, Loft |
Beds & Baths Number of Bedrooms: 4Number of Bathrooms: 3Number of Bathrooms (full): 2Number of Bathrooms (half): 1 |
Dimensions and Layout Living Area: 2384 Square Feet |
Appliances & Utilities Utilities: Cable Connected, Electricity ConnectedAppliances: DisposalDisposalLaundry: Inside |
Heating & Cooling Heating: CentralHas CoolingAir Conditioning: Central AirHas HeatingHeating Fuel: Central |
Gas & Electric Has Electric on Property |
Windows, Doors, Floors & Walls Window: Impact Glass, Impact Glass (Partial)Flooring: Carpet, Tile |
Levels, Entrance, & Accessibility Stories: 2Number of Stories: 2Levels: 2.00Floors: Carpet, Tile |
View Has a ViewView: Garden, Pool |
Security Security: Gated with Guard, Smoke Detector(s) |
Exterior Features |
|---|
Exterior Home Features Roof: Comp ShinglePatio / Porch: Covered PatioExterior: Auto Sprinkler, Awning(s)Has a Private Pool |
Parking & Garage Number of Garage Spaces: 2Number of Covered Spaces: 2No CarportHas a GarageHas an Attached GarageHas Open ParkingParking Spaces: 2Parking: Driveway,Garage - Attached,Auto Garage Open,Commercial Vehicles Prohibited |
Pool Pool: CommunityPool |
Frontage Waterfront: NoneRoad Surface Type: PavedNot on Waterfront |
Water & Sewer Sewer: Public Sewer |
Days on Market |
|---|
Days on Market: 19 |
Property Information |
|---|
Year Built Year Built: 2021 |
Property Type / Style Property Type: ResidentialProperty Subtype: Single Family ResidenceArchitecture: Mediterranean |
Building Building Name: ArdenConstruction Materials: CBSNot a New Construction |
Property Information Condition: ResaleParcel Number: 00404328010000110 |
Price & Status |
|---|
Price List Price: $799,900Price Per Sqft: $336 |
Status Change & Dates Possession Timing: Close Of Escrow, Funding |
Active Status |
|---|
MLS Status: Active |
Media |
|---|
Location |
|---|
Direction & Address City: LoxahatcheeCommunity: Arden |
School Information Elementary School: Binks Forest Elementary SchoolJr High / Middle School: Wellington Landings MiddleHigh School: Wellington High School |
Agent Information |
|---|
Listing Agent Listing ID: RX-10977001 |
Building |
|---|
Building Details Builder Model: Corin |
Building Area Building Area: 3282 Square Feet |
Community rooms Fitness Center |
Community |
|---|
Community Features: Basketball, Bike - Jog, Clubhouse, Community Room, Fitness Center, Manager on Site, Picnic Area, Playground, Sidewalks, Street Lights, Tennis Court(s), Gated |
HOA |
|---|
HOA Fee Includes: Common Areas, Management Fees, ManagerAssociation for this Listing: Beaches MLSHas an HOAHOA Fee: $295/Monthly |
Lot Information |
|---|
Lot Area: 7336 sqft |
Listing Info |
|---|
Special Conditions: Buyer Approval, Interview Required |
Offer |
|---|
Listing Terms: Cash, Conventional, FHA, VA Loan |
Compensation |
|---|
Buyer Agency Commission: 2.0Buyer Agency Commission Type: %Transaction Broker Commission: 2.0% |
Notes The listing broker’s offer of compensation is made only to participants of the MLS where the listing is filed |
Miscellaneous |
|---|
Mls Number: RX-10977001Water View |
Additional Information |
|---|
BasketballBike - JogClubhouseCommunity RoomManager on SitePicnic AreaPlaygroundSidewalksStreet LightsTennis Court(s)Gated |
Last check for updates: about 20 hours ago
Listing courtesy of Mark Rucco, (561) 779-5043
Re/Max Direct
Originating MLS: Beaches MLS
Source: BeachesMLS, MLS#RX-10977001

Price History for 864 Sterling Pine Pl
| Date | Price | Event | Source |
|---|---|---|---|
| 04/26/2024 | $799,900 | PriceChange | BeachesMLS #RX-10977001 |
| 04/10/2024 | $825,000 | Listed For Sale | BeachesMLS #RX-10977001 |
| 02/17/2021 | $439,869 | Sold | N/A |
| 12/18/2019 | $1,494,000 | Sold | N/A |
Similar Homes You May Like
Skip to last item
Skip to first item
New Listings near 864 Sterling Pine Pl
Skip to last item
- Partnership Realty Inc.
- Scuttina Signature Real Estate Group, LLC
- Florida Premier Realty of the Palm Beaches LLC
- See more homes for sale inLoxahatcheeTake a look
Skip to first item
Property Taxes and Assessment
| Year | 2022 |
|---|---|
| Tax | $8,759 |
| Assessment | $441,287 |
Home facts updated by county records
Comparable Sales for 864 Sterling Pine Pl
Address | Distance | Property Type | Sold Price | Sold Date | Bed | Bath | Sqft |
|---|---|---|---|---|---|---|---|
0.06 | Single-Family Home | $770,000 | 05/01/23 | 3 | 3 | 2,613 | |
0.16 | Single-Family Home | $740,000 | 06/23/23 | 4 | 4 | 2,603 | |
0.25 | Single-Family Home | $676,230 | 07/20/23 | 4 | 3 | 2,379 | |
0.35 | Single-Family Home | $667,500 | 07/17/23 | 4 | 3 | 2,384 | |
0.11 | Single-Family Home | $518,000 | 08/15/23 | 3 | 2 | 1,925 | |
0.10 | Single-Family Home | $550,000 | 10/27/23 | 3 | 2 | 1,921 | |
0.18 | Single-Family Home | $510,000 | 03/15/24 | 3 | 2 | 1,925 | |
0.38 | Single-Family Home | $692,000 | 08/31/23 | 4 | 3 | 2,418 |
What Locals Say about Loxahatchee
- Schnauzerluver
- Resident
- 5y ago
"We have lived here for 17 years. Love the quiet ambience of country living. Not a lot of services available close by but everyone is friendly and watches out for each other. Lots of space for your family and your pets!"
- Schnauzerluver
- Resident
- 5y ago
"We have lived here for 17 years - quiet neighborhood with large property- an acre plus. Peaceful at night. Love living our here. "
LGBTQ Local Legal Protections
LGBTQ Local Legal Protections
Mark Rucco, Re/Max Direct

All listings featuring the BMLS logo are provided by Beaches MLS, Inc. This information is not verified for authenticity or accuracy and is not guaranteed. Copyright 2024 Beaches Multiple Listing Service, Inc. Information is provided exclusively for consumers' personal, non-commercial use and may not be used for any purpose other than to identify prospective properties consumers may be interested in purchasing.
The listing broker's offer of compensation is made to participants of BeachesMLS, where the listing is filed, as well as participants of MLSs participating in MLSAdvantage or a data share with BeachesMLS.
The listing broker's offer of compensation is made to participants of BeachesMLS, where the listing is filed, as well as participants of MLSs participating in MLSAdvantage or a data share with BeachesMLS.
864 Sterling Pine Pl, Loxahatchee, FL 33470 is a 4 bedroom, 3 bathroom, 2,384 sqft single-family home built in 2021. This property is currently available for sale and was listed by BeachesMLS on Apr 10, 2024. The MLS # for this home is MLS# RX-10977001.
