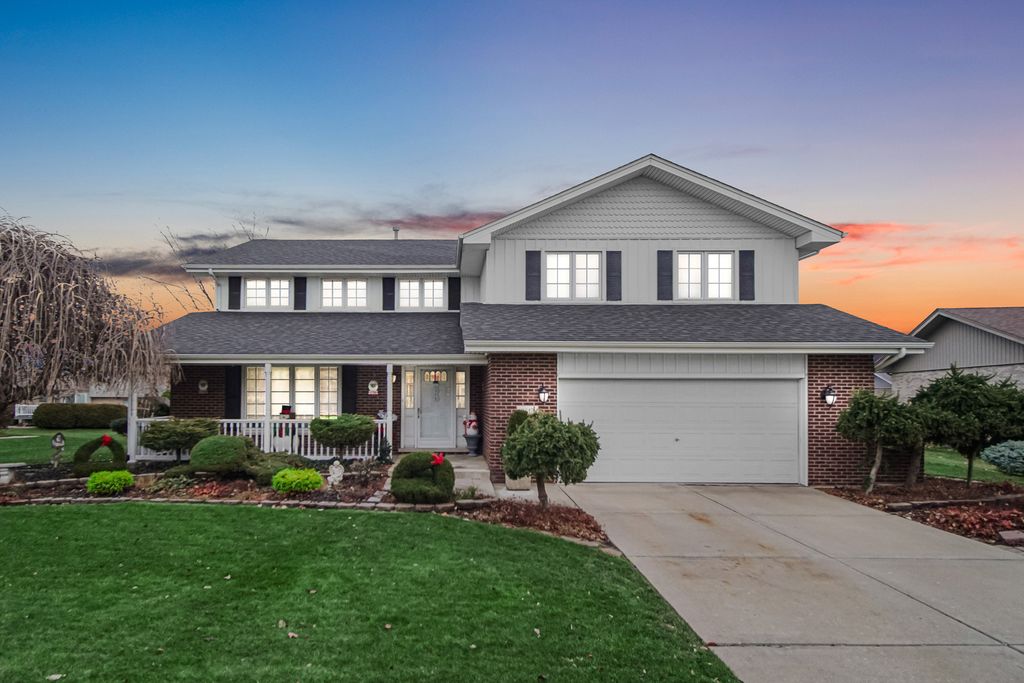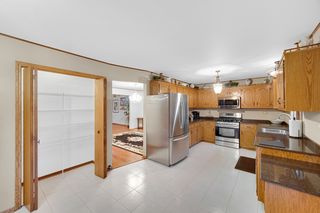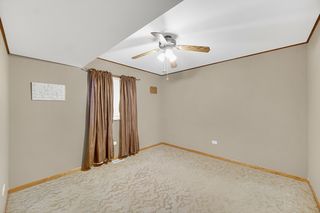


SOLDMAR 11, 2024
8612 Brookside Glen Dr
Tinley Park, IL 60487
Brookside Glen- 4 Beds
- 3 Baths
- 3,265 sqft
- 4 Beds
- 3 Baths
- 3,265 sqft
$457,500
Last Sold: Mar 11, 2024
5% below list $480K
$140/sqft
Est. Refi. Payment $3,248/mo*
$457,500
Last Sold: Mar 11, 2024
5% below list $480K
$140/sqft
Est. Refi. Payment $3,248/mo*
4 Beds
3 Baths
3,265 sqft
Homes for Sale Near 8612 Brookside Glen Dr
Skip to last item
- Real People Realty, New
- See more homes for sale inTinley ParkTake a look
Skip to first item
Local Information
© Google
-- mins to
Commute Destination
Description
This property is no longer available to rent or to buy. This description is from March 12, 2024
Two story Fane model with 4 bedroom upstairs and one downstairs 2.5 bathrooms with quartz counter tops, undermount sinks and new faucets Large loft open to living room Gas brick fireplace Kitchen with quartz counter tops, stainless steel applicances and undermount sink Laundry room with newer washer and dryer Updates to house over the last few years include roof, two new air conditioners, two new furnaces, new flooring and backup/battery sump pump Gazebo and shed included Original siding replaced with solid core vinyl siding Fenced in back yard and sprinkler system
Home Highlights
Parking
2 Car Garage
Outdoor
Patio
A/C
Heating & Cooling
HOA
None
Price/Sqft
$140/sqft
Listed
144 days ago
Home Details for 8612 Brookside Glen Dr
Active Status |
|---|
MLS Status: Closed |
Interior Features |
|---|
Interior Details Basement: FullNumber of Rooms: 8Types of Rooms: Bedroom 2, Dining Room, Kitchen, Living Room, Laundry, Family Room, Master Bedroom, Bedroom 3, Bedroom 4 |
Beds & Baths Number of Bedrooms: 4Number of Bathrooms: 3Number of Bathrooms (full): 2Number of Bathrooms (half): 1 |
Dimensions and Layout Living Area: 3265 Square Feet |
Appliances & Utilities Appliances: Range, Microwave, Dishwasher, Refrigerator, Washer, Dryer, HumidifierDishwasherDryerLaundry: First Floor LaundryMicrowaveRefrigeratorWasher |
Heating & Cooling Heating: Natural GasHas CoolingAir Conditioning: Central AirHas HeatingHeating Fuel: Natural Gas |
Fireplace & Spa Number of Fireplaces: 1Fireplace: Gas Log, Family RoomHas a FireplaceNo Spa |
Gas & Electric Electric: Circuit Breakers, 200+ Amp Service |
Windows, Doors, Floors & Walls Window: Skylight(s)Flooring: Laminate |
Levels, Entrance, & Accessibility Stories: 2Accessibility: No Disability AccessFloors: Laminate |
Exterior Features |
|---|
Exterior Home Features Roof: AsphaltPatio / Porch: PatioFencing: FencedOther Structures: GazeboFoundation: Concrete Perimeter |
Parking & Garage Number of Garage Spaces: 2Number of Covered Spaces: 2Other Parking: Driveway (Concrete)Has a GarageHas an Attached GarageHas Open ParkingParking Spaces: 6Parking: Driveway |
Frontage Not on Waterfront |
Water & Sewer Sewer: Public Sewer |
Property Information |
|---|
Year Built Year Built: 1998Year Renovated: 2023 |
Property Type / Style Property Type: ResidentialProperty Subtype: Single Family ResidenceArchitecture: Colonial |
Building Construction Materials: BrickNot a New Construction |
Property Information Parcel Number: 1909113040170000 |
Price & Status |
|---|
Price List Price: $480,000Price Per Sqft: $140/sqft |
Status Change & Dates Off Market Date: Sun Feb 11 2024Possession Timing: Close Of Escrow |
Location |
|---|
Direction & Address City: Tinley Park |
School Information Elementary School: Walker Intermediate SchoolElementary School District: 161Jr High / Middle School: Summit Hill Junior High SchoolJr High / Middle School District: 161High School: Lincoln-Way East High SchoolHigh School District: 210 |
Building |
|---|
Building Area Building Area: 1000 Square Feet |
HOA |
|---|
HOA Fee Includes: None |
Lot Information |
|---|
Lot Area: 10530 sqft |
Listing Info |
|---|
Special Conditions: None |
Offer |
|---|
Listing Terms: Conventional |
Compensation |
|---|
Buyer Agency Commission: 2.5% -395Buyer Agency Commission Type: See Remarks: |
Notes The listing broker’s offer of compensation is made only to participants of the MLS where the listing is filed |
Business |
|---|
Business Information Ownership: Fee Simple |
Miscellaneous |
|---|
BasementMls Number: 11942555 |
Additional Information |
|---|
Mlg Can ViewMlg Can Use: IDX |
Last check for updates: 1 day ago
Listed by Garrett Horkan
City Gate Real Estate Inc.
Bought with: Sylvia Kos, (630) 863-4684, Berkshire Hathaway HomeServices Chicago
Source: MRED as distributed by MLS GRID, MLS#11942555

Price History for 8612 Brookside Glen Dr
| Date | Price | Event | Source |
|---|---|---|---|
| 03/11/2024 | $457,500 | Sold | MRED as distributed by MLS GRID #11942555 |
| 02/12/2024 | $480,000 | Contingent | MRED as distributed by MLS GRID #11942555 |
| 12/06/2023 | $480,000 | Listed For Sale | MRED as distributed by MLS GRID #11942555 |
Property Taxes and Assessment
| Year | 2022 |
|---|---|
| Tax | $13,795 |
| Assessment | $426,138 |
Home facts updated by county records
Comparable Sales for 8612 Brookside Glen Dr
Address | Distance | Property Type | Sold Price | Sold Date | Bed | Bath | Sqft |
|---|---|---|---|---|---|---|---|
0.18 | Single-Family Home | $500,000 | 04/08/24 | 4 | 3 | 3,648 | |
0.11 | Single-Family Home | $450,000 | 07/13/23 | 5 | 3 | 2,906 | |
0.16 | Single-Family Home | $469,000 | 02/22/24 | 4 | 4 | 3,084 | |
0.22 | Single-Family Home | $540,000 | 03/14/24 | 4 | 3 | 4,049 | |
0.18 | Single-Family Home | $495,000 | 06/22/23 | 3 | 3 | 3,512 | |
0.18 | Single-Family Home | $519,000 | 12/11/23 | 5 | 3 | 4,024 | |
0.23 | Single-Family Home | $447,000 | 07/06/23 | 3 | 3 | 2,736 | |
0.36 | Single-Family Home | $490,000 | 12/29/23 | 4 | 3 | 2,672 | |
0.41 | Single-Family Home | $466,000 | 11/03/23 | 4 | 3 | 3,055 |
Assigned Schools
These are the assigned schools for 8612 Brookside Glen Dr.
- Summit Hill Junior High School
- 7-8
- Public
- 708 Students
8/10GreatSchools RatingParent Rating AverageI was a student during the 2022-2023 school year. Summit hill gives a good education I guess but is just like Lincoln way east. If you’re not a sporty student on one of the school sports teams then you’re looked over as a literal human being. The staff tend to favor athletes and give them better recognition than just regular students. I felt like they didn’t give enough recognition to other racial groups for important months/days out of the year either. Not only that but they doubled how strict they are with work and assignments and now they put students in a room called study hall if you didnt turn in an assignment. They put you in there without the students or the parent’s permisssion where you eat and do work at the same time, and sometimes wouldnt let you talk quite at all. Quite frustrating to try to eat and enjoy your food and do work at the same time. If they see you eating for too long they tell you to get back on task when a childs lunch should be the time to eat, socialize, and take a mental break. They didnt care about how you or your parent felt about that. The teachers weren’t supportive to the students about their mental health, it doesn't matter if your freaking dog died...they will get in a group and gossip about you and the one assignment you didn’t do in the hallway inappropriately. Lastly summit hill gives students ONLY 3 MINUTES TO GET TO CLASS. That is way to short for students that cant even carry a bookbag unless they are injured. It was terrible trying to get to class with a filled hallway to try to find your locker, open it, rush and think about everything you need for the next class then try to rush to your classes no matter how far they were and the teachers didnt give a care they just marked you tardy.Student Review7mo ago - Dr Julian Rogus School
- PK-4
- Public
- 616 Students
6/10GreatSchools RatingParent Rating AverageMy son has gone to Rogus for 3 years now. PreK, Kindergarten, and 1st grade were all great experiences considering every year was affected by the pandemic. We will be moving to a new district this summer and I am sad to end his time here. I can only hope the staff at his new schools are as wonderful as the team at Rogus.Parent Review1y ago - Walker Intermediate School
- 5-6
- Public
- 627 Students
8/10GreatSchools RatingParent Rating AverageIn terms of safety, a healthy learning environment, kids per classroom and teachers that care this school is amazing. Your child will be safe, the teachers care, commutation is fantastic. As an educator myself, I have high standards when it comes to ELA. I was very disappointed that the books chosen to read for 6th grade this year were all the same as previous years(Percy Jackson, Flush and Refugee)the content is rich however the the perspective is from all white male authors. I don’t think is good to only get one perspective all year. Also not all books have a graphic novel associated with them except Percy Jackson and the lightening Thief, which should be standard for students who have reading challenges and comprehension problems, graphic novels are extremely helpful. I did express this concern to the principal and the curriculum coordinator who were very receptive. Hopefully in the next year we move of a variety of literature. I would highly recommend this school, the students are wonderful and the staff is amazing.Parent Review2y ago - Lincoln-Way East High School
- 9-12
- Public
- 2761 Students
10/10GreatSchools RatingParent Rating AverageI would have to say that it is very overcrowded and often most of the teachers do not care about you as people, some are the best teachers ever.Student Review3mo ago - Check out schools near 8612 Brookside Glen Dr.
Check with the applicable school district prior to making a decision based on these schools. Learn more.
What Locals Say about Brookside Glen
- Latonya C.
- Resident
- 3y ago
"I enjoy walking my dog and meeting new people along the way. Everyone is friendly and it’s quiet. I plan to live here a long time. "
- Hayley R.
- Resident
- 4y ago
"we have a space for gardening that all the residents of my subdivision can pay to have access to. this could be especially helpful to people living in condos or apartments that don’t give them the opportunity to garden"
- Lynn m.
- Resident
- 5y ago
"Good schools, friendly neighbors who watch out for each other. Everyone takes care of their property. "
- Antonio V.
- Resident
- 5y ago
"Great location. There are a lot of young families with kids all over. Close to grocery and shopping. As well as trains to Chicago."
- Jjwhite499
- 12y ago
"There are 3-4 major commutor RR lines in the area; great shopping and entertainment in the area. A very safe place to live and go out in anytime! I was transfered out or I would still be living there."
LGBTQ Local Legal Protections
LGBTQ Local Legal Protections

Based on information submitted to the MLS GRID as of 2024-02-07 09:06:36 PST. All data is obtained from various sources and may not have been verified by broker or MLS GRID. Supplied Open House Information is subject to change without notice. All information should be independently reviewed and verified for accuracy. Properties may or may not be listed by the office/agent presenting the information. Some IDX listings have been excluded from this website. Click here for more information
The listing broker’s offer of compensation is made only to participants of the MLS where the listing is filed.
The listing broker’s offer of compensation is made only to participants of the MLS where the listing is filed.
Homes for Rent Near 8612 Brookside Glen Dr
Skip to last item
Skip to first item
Off Market Homes Near 8612 Brookside Glen Dr
Skip to last item
- Keller Williams Preferred Rlty, Closed
- RE/MAX Ultimate Professionals, Closed
- Keller Williams Preferred Rlty, Closed
- @properties Christie's International Real Estate, Closed
- See more homes for sale inTinley ParkTake a look
Skip to first item
8612 Brookside Glen Dr, Tinley Park, IL 60487 is a 4 bedroom, 3 bathroom, 3,265 sqft single-family home built in 1998. 8612 Brookside Glen Dr is located in Brookside Glen, Tinley Park. This property is not currently available for sale. 8612 Brookside Glen Dr was last sold on Mar 11, 2024 for $457,500 (5% lower than the asking price of $480,000). The current Trulia Estimate for 8612 Brookside Glen Dr is $464,000.
