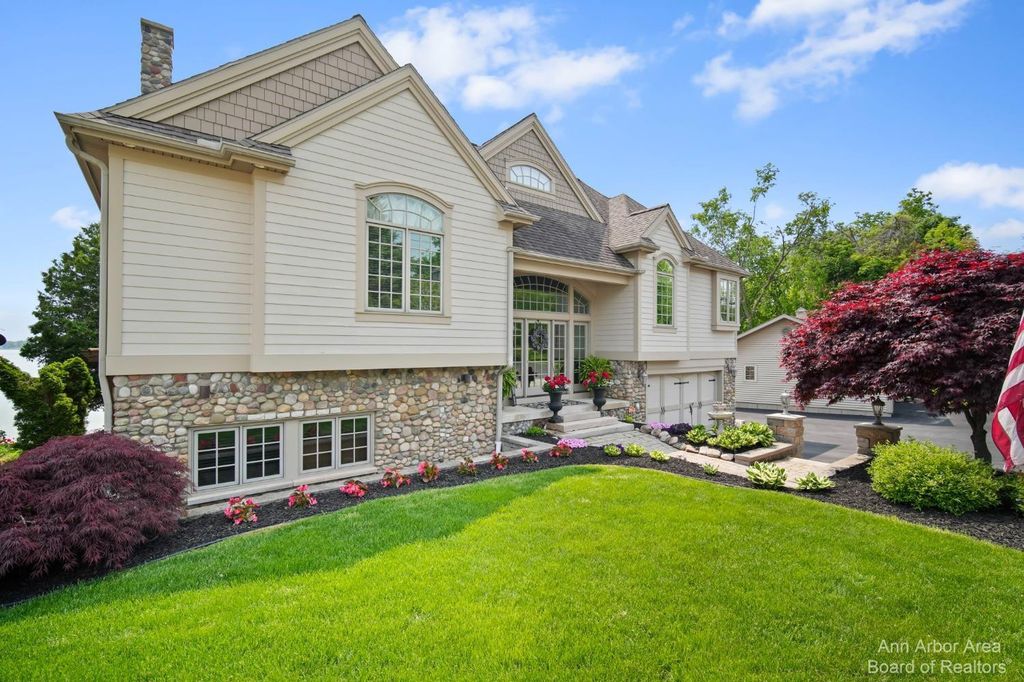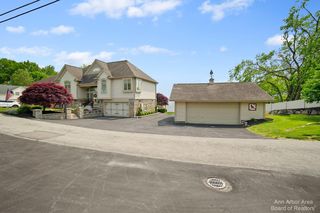


FOR SALE0.45 ACRES
8600 E Ferndale Dr
Manitou Beach, MI 49253
- 4 Beds
- 4 Baths
- 4,320 sqft (on 0.45 acres)
- 4 Beds
- 4 Baths
- 4,320 sqft (on 0.45 acres)
4 Beds
4 Baths
4,320 sqft
(on 0.45 acres)
Local Information
© Google
-- mins to
Commute Destination
Description
Gorgeous 2 story home on Round Lake in Manitou Beach. The views you get of the lake are second to none. This home has features galore. Multiple decks with new lighted railings, a large stone patio with a huge pergola, 85' of sandy beach frontage, multiple garages, one is a state-of-the-art 4 car man cave you have to see, that comes with a finished loft. It has a whole house generator, paved driveways with parking to accommodate all of your guests and then some, an inground sprinkler system, completely landscaped, tinted windows, and a fire pit. The home itself has all of the upgrades. It has a beautiful large kitchen with granite, a primary bedroom with an ensuite, a great room with fireplace, heated floors on both levels. If you're in the market for move in ready...look no further
Home Highlights
Parking
Attached Garage
Outdoor
Porch, Patio, Deck
A/C
Heating & Cooling
HOA
None
Price/Sqft
$382
Listed
81 days ago
Home Details for 8600 E Ferndale Dr
Interior Features |
|---|
Interior Details Basement: Walk-Out AccessNumber of Rooms: 11Types of Rooms: Family Room, Bedroom 2, Dining Room, Great Room, Kitchen, Bedroom 4, Laundry, Recreation, Bedroom 3, Master Bedroom |
Beds & Baths Number of Bedrooms: 4Main Level Bedrooms: 3Number of Bathrooms: 4Number of Bathrooms (full): 3Number of Bathrooms (half): 1 |
Dimensions and Layout Living Area: 4320 Square Feet |
Appliances & Utilities Utilities: Phone Connected, Natural Gas Connected, High-Speed Internet Connected, Cable ConnectedAppliances: Dryer, Washer, Disposal, Dishwasher, Microwave, Oven, Range, Refrigerator, Water Softener OwnedDishwasherDisposalDryerLaundry: Laundry Room,Lower Level,Main LevelMicrowaveRefrigeratorWasher |
Heating & Cooling Heating: Radiant,Natural GasHas CoolingAir Conditioning: Central AirHas HeatingHeating Fuel: Radiant |
Fireplace & Spa Number of Fireplaces: 3Fireplace: Wood Burning, Gas Log, KitchenSpa: Hot Tub SpaHas a FireplaceHas a Spa |
Windows, Doors, Floors & Walls Window: Screens, Insulated Windows, Window TreatmentsFlooring: Ceramic Tile, Wood |
Levels, Entrance, & Accessibility Stories: 2Floors: Ceramic Tile, Wood |
Security Security: Security System |
Exterior Features |
|---|
Exterior Home Features Patio / Porch: Porch, Patio, DeckExterior: Balcony |
Parking & Garage Has a GarageHas an Attached GarageParking: Attached,Asphalt,Driveway,Garage Door Opener |
Frontage WaterfrontWaterfront: All Sports, DockRoad Surface Type: PavedOn Waterfront |
Water & Sewer Sewer: Public SewerWater Body: Round Lake |
Days on Market |
|---|
Days on Market: 81 |
Property Information |
|---|
Year Built Year Built: 1950 |
Property Type / Style Property Type: ResidentialProperty Subtype: Single Family ResidenceArchitecture: Contemporary |
Building Construction Materials: Stone, Hard/Plank/Cement BoardNot a New Construction |
Property Information Parcel Number: RL0800024000 |
Price & Status |
|---|
Price List Price: $1,650,000Price Per Sqft: $382 |
Active Status |
|---|
MLS Status: Active |
Location |
|---|
Direction & Address City: Manitou BeachCommunity: Shady Beach |
School Information High School District: Addison |
Agent Information |
|---|
Listing Agent Listing ID: 24006511 |
Building |
|---|
Building Area Building Area: 2560 Square Feet |
Community |
|---|
Community Features: Lake |
Lot Information |
|---|
Lot Area: 0.45 acres |
Offer |
|---|
Listing Terms: Cash, FHA, VA Loan, Conventional |
Compensation |
|---|
Sub Agency Commission: 0.00Sub Agency Commission Type: OtherTransaction Broker Commission: 0.00Transaction Broker Commission Type: Other |
Notes The listing broker’s offer of compensation is made only to participants of the MLS where the listing is filed |
Miscellaneous |
|---|
BasementMls Number: 24006511 |
Additional Information |
|---|
Lake |
Last check for updates: about 8 hours ago
Listing courtesy of Angela K Buono, (517) 745-4373
Serenity Realty, (419) 887-9006
Source: MichRIC, MLS#24006511

Also Listed on Realcomp II.
Price History for 8600 E Ferndale Dr
| Date | Price | Event | Source |
|---|---|---|---|
| 02/08/2024 | $1,650,000 | Listed For Sale | MichRIC #24006511 |
| 12/04/2023 | ListingRemoved | AAABOR #3294388 | |
| 08/24/2023 | $1,725,000 | PriceChange | AAABOR #3294388 |
| 07/09/2023 | $1,850,000 | PriceChange | AAABOR #3294388 |
| 05/26/2023 | $1,950,000 | Listed For Sale | AAABOR #3294388 |
| 01/14/2004 | $180,162 | Sold | N/A |
| 10/22/1987 | $89,807 | Sold | N/A |
Similar Homes You May Like
Skip to last item
Skip to first item
New Listings near 8600 E Ferndale Dr
Skip to last item
Skip to first item
Property Taxes and Assessment
| Year | 2023 |
|---|---|
| Tax | |
| Assessment | $1,298,227 |
Home facts updated by county records
Comparable Sales for 8600 E Ferndale Dr
Address | Distance | Property Type | Sold Price | Sold Date | Bed | Bath | Sqft |
|---|---|---|---|---|---|---|---|
0.17 | Single-Family Home | $525,000 | 01/19/24 | 3 | 4 | 1,976 | |
0.39 | Single-Family Home | $701,000 | 05/26/23 | 4 | 4 | 4,320 | |
0.65 | Single-Family Home | $332,000 | 06/20/23 | 4 | 3 | 3,528 | |
0.36 | Single-Family Home | $306,000 | 03/19/24 | 2 | 2 | 996 | |
0.38 | Single-Family Home | $306,000 | 03/19/24 | 2 | 2 | 996 | |
0.65 | Single-Family Home | $1,020,000 | 08/11/23 | 5 | 4 | 2,970 | |
1.20 | Single-Family Home | $800,000 | 07/21/23 | 4 | 4 | 2,836 | |
0.81 | Single-Family Home | $500,000 | 02/05/24 | 4 | 2 | 2,560 | |
1.20 | Single-Family Home | $310,000 | 06/13/23 | 4 | 2 | 2,200 |
What Locals Say about Manitou Beach
- Peggy
- Resident
- 5y ago
"Everyone walks there dogs people are friendly and most dogs are on a leash! We love our dogs at the lake!"
LGBTQ Local Legal Protections
LGBTQ Local Legal Protections
Angela K Buono, Serenity Realty

Information is deemed reliable but not guaranteed.
Copyright 2024 MichRIC, LLC. All rights reserved.
The listing broker’s offer of compensation is made only to participants of the MLS where the listing is filed.
The listing broker’s offer of compensation is made only to participants of the MLS where the listing is filed.
8600 E Ferndale Dr, Manitou Beach, MI 49253 is a 4 bedroom, 4 bathroom, 4,320 sqft single-family home built in 1950. This property is currently available for sale and was listed by MichRIC on Feb 8, 2024. The MLS # for this home is MLS# 24006511.
