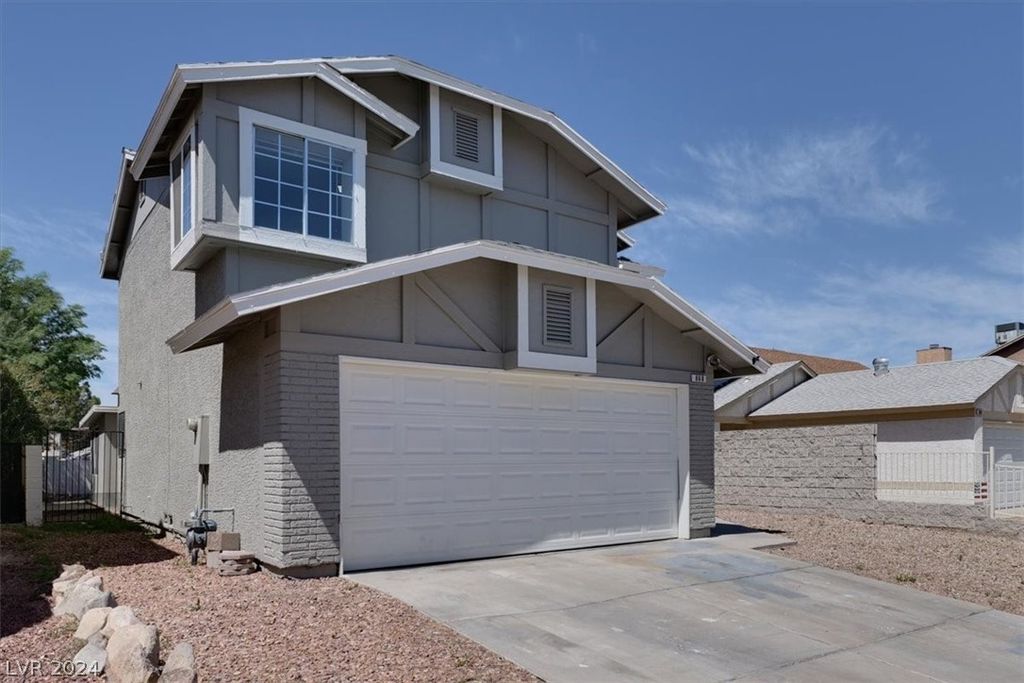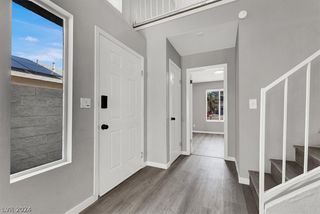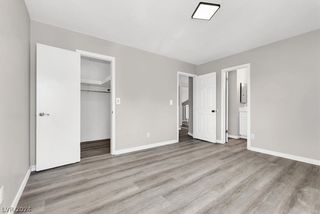


UNDER CONTRACT
860 Schooner Dr
Henderson, NV 89015
Foothills- 3 Beds
- 3 Baths
- 1,545 sqft
- 3 Beds
- 3 Baths
- 1,545 sqft
3 Beds
3 Baths
1,545 sqft
We estimate this home will sell faster than 99% nearby.
Local Information
© Google
-- mins to
Commute Destination
Description
BEAUTIFULLY APPOINTED AND HIGHLY UPGRADED AND REMODELED 3 BEDROOM AND 3 BATH HOME WITH ONE BED AND BATH DOWN. CENTRALLY LOCATED AND EASY ACCESS TO SCHOOLS, SHOPPING, FREEWAYS, HARRY REID AIRPORT, GREEN VALLEY RANCH HOTEL AND CASINO AND WORLD CLASS ENTERTAINMENT OF THE Las Vegas STRIP. OPEN FLOOR PLAN WITH CUSTOM LUXURY WATERPROOF FLOORING THROUGHOUT, CUSTOM PAINT SCHEMES AND CUSTOM LIGHT FIXTURES, NO EXPENSE SPARED ON THE DETAIL. CHEF'S DREAM GOURMET KITCHEN WITH STAINLESS APPLIANCES, OVERHEAD HIGH EFFICIENCY VENT, LEVEL 3 QUARTZ COUNTER TOPS, AND SHAKER CABINETS. PRIMARY BEDROOM DOWN WITH BATH AND CUSTOM SHOWER, 2 ADDITIONAL BEDROOMS WITH BATHS UPSTAIRS AND LARGE LOFT WHICH COULD BE THE PERFECT OFFICE SPACE OR ADDITIONAL FAMILY ROOM OVERLOOKING THE OVERSIZED FAMILY ROOM WITH WOOD BURNING BRICK ACCENTED FIREPLACE. RELAX IN YOUR PRIVATE REAR YARD WITH ENCLOSED SUNROOM AND JUST CHILL WITH YOUR FAVORITE BEVERAGE AFTER A LONG VEGAS SUMMER DAY
Home Highlights
Parking
2 Car Garage
Outdoor
Patio
A/C
Heating & Cooling
HOA
$25/Monthly
Price/Sqft
$259
Listed
16 days ago
Home Details for 860 Schooner Dr
Active Status |
|---|
MLS Status: Active Under Contract |
Interior Features |
|---|
Interior Details Number of Rooms: 8Types of Rooms: Family Room, Kitchen, Loft, Master Bedroom, Master Bathroom, Bedroom 2, Bedroom 3, Dining Room |
Beds & Baths Number of Bedrooms: 3Number of Bathrooms: 3Number of Bathrooms (full): 3 |
Dimensions and Layout Living Area: 1545 Square Feet |
Appliances & Utilities Utilities: Underground UtilitiesAppliances: Dryer, Dishwasher, Disposal, Gas Range, Refrigerator, WasherDishwasherDisposalDryerLaundry: Gas Dryer Hookup,Laundry RoomRefrigeratorWasher |
Heating & Cooling Heating: Central,Electric,GasHas CoolingAir Conditioning: Central Air,ElectricHas HeatingHeating Fuel: Central |
Fireplace & Spa Number of Fireplaces: 1Fireplace: Family Room, Gas, Wood BurningHas a FireplaceNo Spa |
Gas & Electric Electric: Photovoltaics None |
Windows, Doors, Floors & Walls Window: BlindsFlooring: Ceramic Tile, Luxury Vinyl Plank, Tile |
Levels, Entrance, & Accessibility Stories: 2Floors: Ceramic Tile, Luxury Vinyl Plank, Tile |
Exterior Features |
|---|
Exterior Home Features Roof: TilePatio / Porch: Enclosed, PatioFencing: Block, Back YardExterior: Patio, Private Yard, Sprinkler/IrrigationNo Private Pool |
Parking & Garage Number of Garage Spaces: 2Number of Covered Spaces: 2No CarportHas a GarageHas an Attached GarageParking Spaces: 2Parking: Attached,Finished Garage,Garage,Inside Entrance,Private,Storage |
Water & Sewer Sewer: Public Sewer |
Farm & Range Horse Amenities: None |
Days on Market |
|---|
Days on Market: 16 |
Property Information |
|---|
Year Built Year Built: 1989 |
Property Type / Style Property Type: ResidentialProperty Subtype: Single Family ResidenceArchitecture: Two Story |
Building Construction Materials: DrywallNot Attached Property |
Property Information Condition: ResaleParcel Number: 17909413039 |
Price & Status |
|---|
Price List Price: $399,900Price Per Sqft: $259 |
Status Change & Dates Off Market Date: Mon Apr 22 2024Possession Timing: Close Of Escrow |
Media |
|---|
Location |
|---|
Direction & Address City: HendersonCommunity: River Landing |
School Information Elementary School: Morrow, Sue H., Morrow, Sue H.Jr High / Middle School: Brown B. MahlonHigh School: Basic Academy |
Agent Information |
|---|
Listing Agent Listing ID: 2575019 |
Building |
|---|
Building Area Building Area: 1545 Square Feet |
Community |
|---|
Not Senior Community |
HOA |
|---|
HOA Fee Includes: Association ManagementHOA Name: River LandingHOA Phone: 702-202-4330Association for this Listing: Greater Las Vegas Association of Realtors IncHas an HOAHOA Fee: $25/Monthly |
Lot Information |
|---|
Lot Area: 4356 sqft |
Offer |
|---|
Contingencies: OtherListing Agreement Type: Exclusive Right To SellListing Terms: Cash, Conventional, FHA, VA Loan |
Compensation |
|---|
Buyer Agency Commission: 2.5Buyer Agency Commission Type: % |
Notes The listing broker’s offer of compensation is made only to participants of the MLS where the listing is filed |
Rental |
|---|
Partially Furnished |
Miscellaneous |
|---|
Mls Number: 2575019Living Area Range Units: Square FeetZillow Contingency Status: Under ContractAttribution Contact: (702) 540-3775 |
Last check for updates: about 3 hours ago
Listing courtesy of Robert W. Morganti BS.0144251, (702) 540-3775
LIFE Realty District
Originating MLS: Greater Las Vegas Association of Realtors Inc
Source: GLVAR, MLS#2575019

Price History for 860 Schooner Dr
| Date | Price | Event | Source |
|---|---|---|---|
| 04/23/2024 | $399,900 | Contingent | GLVAR #2575019 |
| 04/13/2024 | $399,900 | Listed For Sale | GLVAR #2575019 |
| 12/15/2022 | $260,000 | Sold | N/A |
| 02/08/2005 | $140,000 | Sold | N/A |
| 10/02/1997 | $120,000 | Sold | N/A |
| 06/23/1995 | $110,000 | Sold | N/A |
Similar Homes You May Like
Skip to last item
- Geovanny Alvizures, Urban Nest Realty, GLVAR
- Jack D. Hay, Realty ONE Group, Inc, GLVAR
- Marja A. Davis, Signature Real Estate Group, GLVAR
- See more homes for sale inHendersonTake a look
Skip to first item
New Listings near 860 Schooner Dr
Skip to last item
- Sefedin Zenuni, Galindo Group Real Estate, GLVAR
- Michael N. Robbins, Windermere Anthem Hills, GLVAR
- Sylvia McClellan, Simply Vegas, GLVAR
- Rebecca Coleman, Realty ONE Group, Inc, GLVAR
- Stephanie Lee, Orange Realty Group LLC, GLVAR
- See more homes for sale inHendersonTake a look
Skip to first item
Property Taxes and Assessment
| Year | 2023 |
|---|---|
| Tax | $1,065 |
| Assessment | $187,977 |
Home facts updated by county records
Comparable Sales for 860 Schooner Dr
Address | Distance | Property Type | Sold Price | Sold Date | Bed | Bath | Sqft |
|---|---|---|---|---|---|---|---|
0.14 | Single-Family Home | $365,000 | 06/21/23 | 3 | 3 | 1,544 | |
0.15 | Single-Family Home | $394,900 | 04/12/24 | 3 | 3 | 1,544 | |
0.10 | Single-Family Home | $325,000 | 08/18/23 | 2 | 3 | 1,285 | |
0.07 | Single-Family Home | $400,000 | 07/11/23 | 4 | 3 | 2,001 | |
0.07 | Single-Family Home | $374,900 | 02/07/24 | 3 | 2 | 1,450 | |
0.17 | Single-Family Home | $290,000 | 02/12/24 | 3 | 2 | 1,450 | |
0.02 | Single-Family Home | $310,000 | 11/22/23 | 2 | 2 | 966 | |
0.11 | Single-Family Home | $380,000 | 12/07/23 | 3 | 2 | 1,450 | |
0.16 | Single-Family Home | $385,000 | 09/22/23 | 3 | 2 | 1,450 | |
0.12 | Single-Family Home | $400,000 | 02/29/24 | 3 | 2 | 1,693 |
Neighborhood Overview
Neighborhood stats provided by third party data sources.
What Locals Say about Foothills
- Flint.111
- Visitor
- 2mo ago
"I’m not sure I haven’t looked ever use this app long enough to even answer that. When I know I will inform you thank you."
- Trulia User
- Resident
- 11mo ago
"Nothing about this area is special. It's a good neighborhood to live in. Nice homes and scenery. Near a nice park. Near a safe(ish) high school. The students are usually fine at that school. There's also a dog park near."
- Trulia User
- Resident
- 1y ago
"I've lived in this neighborhood for 5 years and people around here are quit friendly and we all get along."
- Trulia User
- Resident
- 2y ago
"location of school, close to shopping. parks and places for there kids to go in summer or any day. areas to stay away from "
- Emily L.
- Resident
- 3y ago
"The views of the mountains and Las Vegas are amazing. Neighbors really look out for one another. Close to parks, pool and trails. Also convenient to stores restaurants, movies and sporting complex. Only a 20 minute drive to Lake Mead National Recreation Area. Mature landscaping in neighborhood gives neighborhood established beauty. New Ice rink complex to be built nearby on water Street District. "
- Lussier_c
- Resident
- 5y ago
"Very easy to get where I need to go. Shopping is easy and the medical office are not far especially for a lot of medical specialists the VA Facilities are pretty close to my area Hospitals are very near and here are plenty of activities in the community. "
- Claudiakoransky
- Resident
- 5y ago
"Low traffic area with plenty of bushes and trees along the way to leave “doggy mail”. People show responsibility to clean up after their pets."
- Trybob1x
- 10y ago
"Since these homes have been here, no problems what so ever. Quite and safe. Police officers live in the area also. Professional people also."
- thedesbiens3
- 10y ago
"We live in this area, and if it is a quiet and serene place to live, you have come to the right place. There is a park down the street with full accommodations for every event you could dream of. Shopping and restaurants are very close as are gas stations, pharmacies. Again, everything you could possibly need is within a 10 minute radius! Schools are very good, and also very close as well. WONDERFUL place to live and raise a family or retire!!!"
LGBTQ Local Legal Protections
LGBTQ Local Legal Protections
Robert W. Morganti, LIFE Realty District

The data relating to real estate for sale on this web site comes in part from the INTERNET DATA EXCHANGE Program of the Greater Las Vegas Association of REALTORS® MLS. Real estate listings held by brokerage firms other than this site owner are marked with the IDX logo.
Information is deemed reliable but not guaranteed.
Copyright 2024 of the Greater Las Vegas Association of REALTORS® MLS. All rights reserved. Click here for more information
The listing broker’s offer of compensation is made only to participants of the MLS where the listing is filed.
The listing broker’s offer of compensation is made only to participants of the MLS where the listing is filed.
