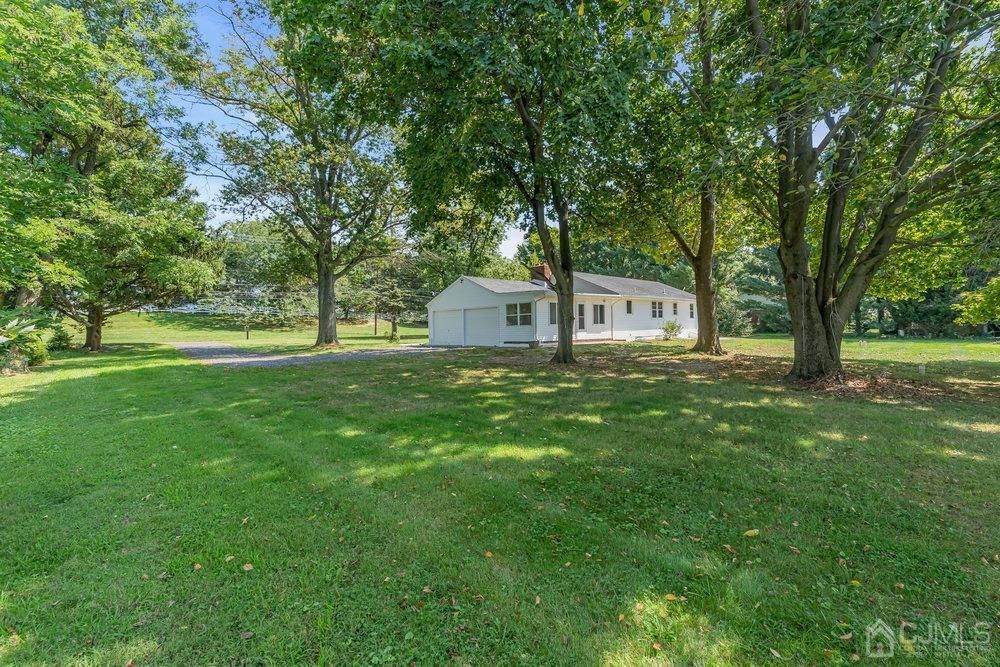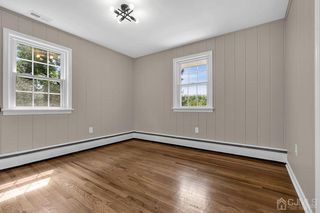


UNDER CONTRACT0.49 ACRES
86 Exton Allentown Rd
Hamilton, NJ 08620
- 3 Beds
- 2 Baths
- 1,152 sqft (on 0.49 acres)
- 3 Beds
- 2 Baths
- 1,152 sqft (on 0.49 acres)
3 Beds
2 Baths
1,152 sqft
(on 0.49 acres)
Local Information
© Google
-- mins to
Commute Destination
Description
Welcome home, where modern elegance meets timeless comfort. This meticulously renovated ranch-style home is a perfect blend of style and functionality, offering a cozy retreat. Nestled in the rural section of Hamilton Twp. in the most sought-after West Acres neighborhood. As you step inside, you are greeted by a seamlessly flowing floor plan and hardwood flooring throughout. The heart of the home is the fully renovated kitchen, granite countertops, stainless steel appliances, white modern cabinets, and a nice size dining area. The home features three bedrooms, providing a peaceful haven for relaxation and rest. The primary bedroom is a true sanctuary with its own private half bathroom, ensuring convenience and privacy. The remaining full bathroom is equally luxurious, featuring modern fixtures and tasteful finishes. The living room is perfect for gatherings and cozy evenings, making it an ideal space for creating lasting memories. The fully finished basement adds versatility to the property, over 800 additional square feet, offering a perfect space for a home office, entertainment room, or fitness area. Enjoy the convenience of a two-car garage, providing secure parking and additional storage space -driveway fits 6+additional spots. Additional highlights: Installation of a brand-new central air-conditioning unit and electrical panel. Only minutes from historic downtown Allentown, this neighborhood is surrounded by open space, preserved farmland, minutes from local breweries and vineyards.
Home Highlights
Parking
2 Car Garage
Outdoor
No Info
A/C
Heating & Cooling
HOA
None
Price/Sqft
$423
Listed
105 days ago
Home Details for 86 Exton Allentown Rd
Interior Features |
|---|
Interior Details Basement: Finished, NoneNumber of Rooms: 7Types of Rooms: Master Bedroom, Bedroom 2, Bedroom 3, Kitchen, Living Room, Basement |
Beds & Baths Number of Bedrooms: 3Number of Bathrooms: 2Number of Bathrooms (full): 1Number of Bathrooms (half): 1 |
Dimensions and Layout Living Area: 1152 Square Feet |
Appliances & Utilities Utilities: Cable TV, Cable Connected, Electricity ConnectedAppliances: Dishwasher, Refrigerator, Electric Water HeaterDishwasherRefrigerator |
Heating & Cooling Heating: BaseboardHas CoolingAir Conditioning: Central AirHas HeatingHeating Fuel: Baseboard |
Fireplace & Spa Number of Fireplaces: 1Fireplace: Wood BurningHas a Fireplace |
Gas & Electric Gas: OilHas Electric on Property |
Windows, Doors, Floors & Walls Flooring: Wood |
Levels, Entrance, & Accessibility Stories: 1Number of Stories: 1Levels: OneFloors: Wood |
Exterior Features |
|---|
Exterior Home Features Roof: AsphaltExterior: Yard |
Parking & Garage Number of Garage Spaces: 2Number of Covered Spaces: 2No CarportHas a GarageHas an Attached GarageHas Open ParkingParking Spaces: 2Parking: 2 Car Width, Garage, Attached |
Water & Sewer Sewer: Septic Tank |
Days on Market |
|---|
Days on Market: 105 |
Property Information |
|---|
Year Built Year Built: 1960 |
Property Type / Style Property Type: ResidentialProperty Subtype: Single Family ResidenceArchitecture: Ranch |
Building Not Attached Property |
Property Information Parcel Number: 0302739000000016 |
Price & Status |
|---|
Price List Price: $487,400Price Per Sqft: $423 |
Active Status |
|---|
MLS Status: Under Contract |
Location |
|---|
Direction & Address City: Hamilton |
Agent Information |
|---|
Listing Agent Listing ID: 2407137R |
Building |
|---|
Building Area Building Area: 1152 Square Feet |
Community |
|---|
Not Senior Community |
HOA |
|---|
HOA Fee Frequency (second): MonthlyHOA Fee: No HOA Fee |
Lot Information |
|---|
Lot Area: 0.49 acres |
Business |
|---|
Business Information Ownership: Fee Simple |
Miscellaneous |
|---|
BasementMls Number: 2407137RZillow Contingency Status: Under Contract |
Last check for updates: about 4 hours ago
Listing courtesy of Ann Marie Parisi
KELLER WILLIAMS PREMIER, (609) 459-5100
Source: CJMLS, MLS#2407137R

Also Listed on MOMLS, Bright MLS.
Price History for 86 Exton Allentown Rd
| Date | Price | Event | Source |
|---|---|---|---|
| 04/10/2024 | $487,400 | Pending | MOMLS #22401151 |
| 04/08/2024 | $487,400 | Contingent | Bright MLS #NJME2038600 |
| 03/07/2024 | $487,400 | PriceChange | Bright MLS #NJME2038600 |
| 01/25/2024 | $489,900 | PendingToActive | Bright MLS #NJME2038600 |
| 01/20/2024 | $489,900 | Pending | MOMLS #22401151 |
| 01/18/2024 | $489,900 | Contingent | Bright MLS #NJME2038600 |
| 01/12/2024 | $489,900 | PriceChange | Bright MLS #NJME2038600 |
| 11/21/2023 | $489,000 | PendingToActive | Bright MLS #NJME2033852 |
| 10/31/2023 | $489,000 | Pending | Bright MLS #NJME2033852 |
| 09/29/2023 | $489,000 | Contingent | Bright MLS #NJME2033852 |
| 09/04/2023 | $489,000 | Listed For Sale | Bright MLS #NJME2033852 |
| 06/20/2023 | $276,100 | Sold | Bright MLS #NJME2029672 |
| 05/30/2023 | $297,000 | Pending | Bright MLS #NJME2029672 |
| 05/23/2023 | $297,000 | Contingent | Bright MLS #NJME2029672 |
| 05/16/2023 | $297,000 | Listed For Sale | Bright MLS #NJME2029672 |
Similar Homes You May Like
Skip to last item
- Christian Sica, Keller Williams Realty Central Monmouth
- Keller Williams Realty West Monmouth
- Vanessa Olivera, Real Broker LLC
- BHHS Fox & Roach-Princeton Junction
- See more homes for sale inHamiltonTake a look
Skip to first item
New Listings near 86 Exton Allentown Rd
Skip to last item
- Keller Williams Real Estate - Princeton
- Keller Williams Premier
- Joan Sander, Smires & Associates
- CB Schiavone & Associates
- Theresa Guttridge, Berkshire Hathaway HomeServices Fox & Roach - Perrineville
- See more homes for sale inHamiltonTake a look
Skip to first item
Property Taxes and Assessment
| Year | 2022 |
|---|---|
| Tax | $7,077 |
| Assessment | $232,200 |
Home facts updated by county records
Comparable Sales for 86 Exton Allentown Rd
Address | Distance | Property Type | Sold Price | Sold Date | Bed | Bath | Sqft |
|---|---|---|---|---|---|---|---|
0.11 | Single-Family Home | $610,000 | 04/03/24 | 3 | 2 | 2,250 | |
0.20 | Single-Family Home | $570,000 | 08/08/23 | 3 | 3 | 1,962 | |
0.24 | Single-Family Home | $440,000 | 02/09/24 | 2 | 2 | 1,718 | |
0.26 | Single-Family Home | $545,000 | 04/17/24 | 3 | 2 | 2,342 | |
0.19 | Single-Family Home | $600,000 | 12/14/23 | 2 | 2 | 2,114 | |
0.23 | Single-Family Home | $650,000 | 10/30/23 | 3 | 2 | 2,667 | |
0.17 | Single-Family Home | $575,000 | 11/02/23 | 4 | 3 | 2,514 | |
0.20 | Single-Family Home | $525,000 | 04/15/24 | 2 | 2 | 2,126 |
What Locals Say about Hamilton Township
- Marisol C.
- Resident
- 5y ago
"It offers a good autism program for middle and high school for kids who need it at no cost which in other areas would have required me to pay for private schooling. "
- Noelle T.
- Resident
- 5y ago
"Everyone is friendly and willing to help each other out. It is a quiet safe neighborhood where you can trust your neighbors."
- Vigreeley
- Resident
- 5y ago
"I’ve lived here for 2 years. I love the area. It’s country like but has all the amenities of a city. All services are within a 10 minute drive. People are friendly and you feel like you are home here. "
- Mckenna349
- Resident
- 5y ago
"I LOVE the convien to everything. the shopping, restaurants, parks are all amazing. the township is well maintained and the schools are wonderful. "
LGBTQ Local Legal Protections
LGBTQ Local Legal Protections
Ann Marie Parisi, KELLER WILLIAMS PREMIER

The data relating to real estate for sale on this web-site comes in part from the Internet Listing Display database of the CENTRAL JERSEY MULTIPLE LISTING SYSTEM, INC. Real estate listings held by brokerage firms other than this site-owner are marked with the ILD logo. The CENTRAL JERSEY MULTIPLE LISTING SYSTEM, INC does not warrant the accuracy, quality, reliability, suitability, completeness, usefulness or effectiveness of any information provided.
Copyright 2024, CENTRAL JERSEY MULTIPLE LISTING SYSTEM, INC All rights reserved
The CENTRAL JERSEY MULTIPLE LISTING SYSTEM, INC retains all rights, title and interest in and to its trademarks, service marks and copyrighted material.
The information being provided is for consumers' personal, non-commercial use and may not be used for any purpose other than to identify properties the consumer may be interested in purchasing or renting.
The listing broker’s offer of compensation is made only to participants of the MLS where the listing is filed.
The listing broker’s offer of compensation is made only to participants of the MLS where the listing is filed.
86 Exton Allentown Rd, Hamilton, NJ 08620 is a 3 bedroom, 2 bathroom, 1,152 sqft single-family home built in 1960. This property is currently available for sale and was listed by CJMLS on Jan 12, 2024. The MLS # for this home is MLS# 2407137R.
