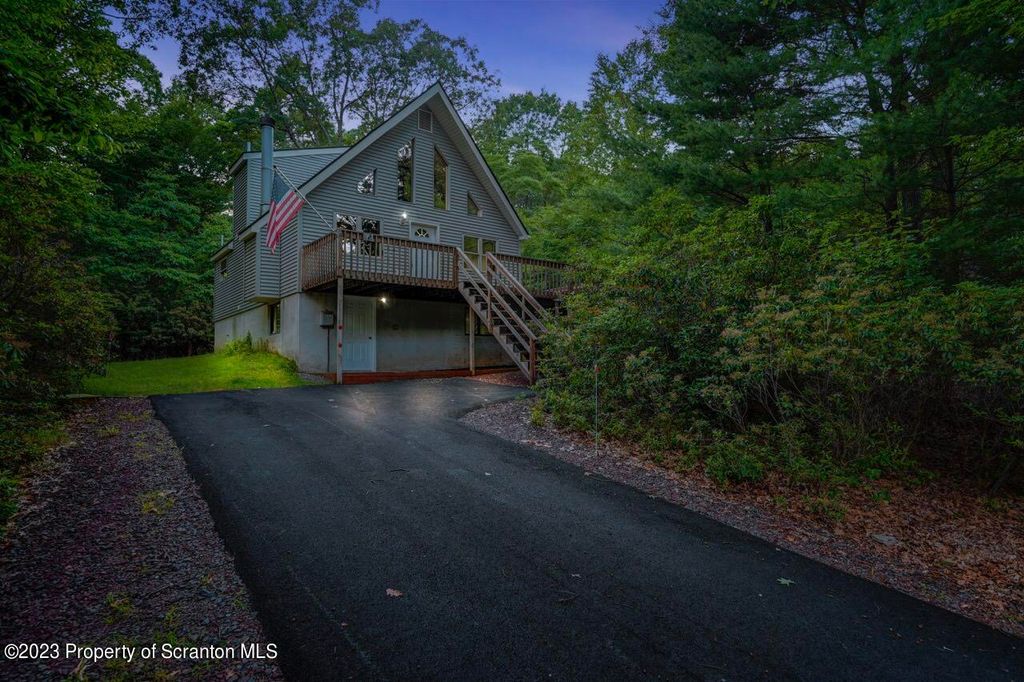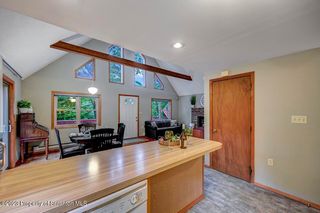


SOLDAUG 1, 2023
86 Country Club Dr
Gouldsboro, PA 18424
- 3 Beds
- 2 Baths
- 1,145 sqft (on 0.28 acres)
- 3 Beds
- 2 Baths
- 1,145 sqft (on 0.28 acres)
$225,000
Last Sold: Aug 1, 2023
2% over list $220K
$197/sqft
Est. Refi. Payment $1,576/mo*
$225,000
Last Sold: Aug 1, 2023
2% over list $220K
$197/sqft
Est. Refi. Payment $1,576/mo*
3 Beds
2 Baths
1,145 sqft
(on 0.28 acres)
Homes for Sale Near 86 Country Club Dr
Skip to last item
- RE/MAX Property Specialists - Pocono Lake
- Pocono Mountain Lakes Realty - Blakeslee
- Pocono Mountain Lakes Realty - Blakeslee
- See more homes for sale inGouldsboroTake a look
Skip to first item
Local Information
© Google
-- mins to
Commute Destination
Description
This property is no longer available to rent or to buy. This description is from December 11, 2023
Fall in love with your new Pocono Home! This charming chalet boasts an open floor plan, offering a seamless flow between the living, dining, and kitchen areas. Picture cozy evenings gathered around the crackling fireplace, creating cherished memories with loved ones. With three spacious bedrooms & two bathrooms, there's ample room for family and guests. Step outside onto the expansive wraparound deck, perfect for enjoying the fresh mountain air. The paved driveway ensures easy access and provides ample parking for you and your guests. Need extra space? Look no further than the full unfinished basement. Transform it into a home gym, media room, or additional living space. Embrace the beauty of nature while still enjoying the comforts of modern living inside of a quiet golf community., Baths: 1 Bath Lev 1,1 Bath Lev 2, Beds: 2+ Bed 1st,Mstr 2nd, SqFt Fin - Main: 777.00, SqFt Fin - 3rd: 0.00, Tax Information: Available, SqFt Fin - 2nd: 368.00
Home Highlights
Parking
Open Parking
Outdoor
Deck
A/C
Heating & Cooling
HOA
$107/Monthly
Price/Sqft
$197/sqft
Listed
144 days ago
Home Details for 86 Country Club Dr
Interior Features |
|---|
Interior Details Basement: Daylight,Unfinished,Full,Exterior EntryNumber of Rooms: 5Types of Rooms: Bedroom 2, Living Room, Kitchen, Master Bedroom, Master Bathroom, Bathroom 1, Bedroom 1 |
Beds & Baths Number of Bedrooms: 3Number of Bathrooms: 2Number of Bathrooms (full): 2 |
Dimensions and Layout Living Area: 1145 Square Feet |
Appliances & Utilities Appliances: Electric Oven, Washer, Refrigerator, Electric RangeRefrigeratorWasher |
Heating & Cooling Heating: ElectricHas CoolingAir Conditioning: Ceiling Fan(s)Has HeatingHeating Fuel: Electric |
Fireplace & Spa Number of Fireplaces: 1Fireplace: Living Room, MasonryHas a FireplaceNo Spa |
Windows, Doors, Floors & Walls Flooring: Carpet, Tile, Laminate |
Levels, Entrance, & Accessibility Stories: 2Levels: Multi/Split, Two, One and One HalfFloors: Carpet, Tile, Laminate |
Security Security: Security Service |
Exterior Features |
|---|
Exterior Home Features Roof: Asphalt FiberglassPatio / Porch: Deck |
Parking & Garage No CarportNo Attached GarageHas Open ParkingParking: Asphalt,Paved,On Street,Off Street |
Pool Pool: Outdoor Pool |
Frontage Responsible for Road Maintenance: Road Maintenance AgreementRoad Surface Type: Paved |
Water & Sewer Sewer: Public Sewer |
Farm & Range Frontage Length: 80.00Not Allowed to Raise Horses |
Finished Area Finished Area (above surface): 1145 Square Feet |
Property Information |
|---|
Year Built Year Built: 1988 |
Property Type / Style Property Type: ResidentialProperty Subtype: Residential, Single Family ResidenceArchitecture: Chalet |
Building Construction Materials: Other, Vinyl Siding, See RemarksNot a New ConstructionNot Attached PropertyNo Additional Parcels |
Property Information Not Included in Sale: NoParcel Number: 24500030020 |
Price & Status |
|---|
Price List Price: $219,986Price Per Sqft: $197/sqft |
Status Change & Dates Possession Timing: Negotiable |
Active Status |
|---|
MLS Status: Closed |
Location |
|---|
Direction & Address City: ThornhurstCommunity: Thornhurst Country Club Estates |
School Information High School District: North Pocono |
Building |
|---|
Building Area Building Area: 1145 Square Feet |
Community |
|---|
Community Features: Clubhouse, Pool |
HOA |
|---|
Has an HOAHOA Fee: $1,286/Annually |
Lot Information |
|---|
Lot Area: 0.28 acres |
Offer |
|---|
Listing Terms: Cash, Conventional |
Compensation |
|---|
Buyer Agency Commission: 3Buyer Agency Commission Type: %Sub Agency Commission: 3Sub Agency Commission Type: %Transaction Broker Commission: 0Transaction Broker Commission Type: % |
Notes The listing broker’s offer of compensation is made only to participants of the MLS where the listing is filed |
Miscellaneous |
|---|
BasementMls Number: 232892Attic: NoneSub Agency Relationship Offered |
Additional Information |
|---|
ClubhousePoolMlg Can ViewMlg Can Use: IDX |
Last check for updates: about 18 hours ago
Listed by Lisa M. Smith
PIKE/WAYNE ASSOCIATION
Bought with: NON MEMBER, NON MEMBER
Source: GSBR, MLS#232892

Price History for 86 Country Club Dr
| Date | Price | Event | Source |
|---|---|---|---|
| 04/23/2024 | ListingRemoved | PMAR #PM-114154 | |
| 04/09/2024 | $254,900 | Listed For Sale | PMAR #PM-114154 |
| 03/16/2024 | ListingRemoved | PMAR #PM-112724 | |
| 02/12/2024 | $260,000 | Listed For Sale | PMAR #PM-112724 |
| 08/01/2023 | $225,000 | Sold | GSBR #232892 |
| 07/18/2023 | $219,986 | Pending | PWAR #PW-232130 |
| 07/12/2023 | $219,986 | Listed For Sale | PWAR #PW-232130 |
Comparable Sales for 86 Country Club Dr
Address | Distance | Property Type | Sold Price | Sold Date | Bed | Bath | Sqft |
|---|---|---|---|---|---|---|---|
0.20 | Single-Family Home | $239,996 | 07/14/23 | 3 | 2 | 1,400 | |
0.08 | Single-Family Home | $205,000 | 01/03/24 | 3 | 2 | 1,681 | |
0.21 | Single-Family Home | $240,000 | 07/21/23 | 3 | 2 | 1,996 | |
0.12 | Single-Family Home | $218,000 | 05/31/23 | 3 | 3 | 2,080 | |
0.09 | Single-Family Home | $110,000 | 06/21/23 | 2 | 1 | 1,152 | |
0.06 | Single-Family Home | $280,000 | 04/22/24 | 4 | 3 | 3,150 | |
0.86 | Single-Family Home | $177,000 | 08/18/23 | 3 | 2 | 1,152 | |
0.81 | Single-Family Home | $230,000 | 01/17/24 | 3 | 2 | 1,820 |
Assigned Schools
These are the assigned schools for 86 Country Club Dr.
- Moscow El School
- K-3
- Public
- 546 Students
7/10GreatSchools RatingParent Rating AverageAmazing school program for molding little minds. From the principal to the teachers and everyone in between. My children are treated with respect, dignity and love. The growth they've experienced at this school is remarkable.Parent Review1y ago - North Pocono High School
- 9-12
- Public
- 923 Students
6/10GreatSchools RatingParent Rating AverageI love this school and I am proud to be apart of it.Student Review1y ago - North Pocono Middle School
- 6-8
- Public
- 707 Students
6/10GreatSchools RatingParent Rating AverageI moved here from New Jersey, and I do not like this school, its lacking diversity which makes this school racist. It’s a all white school which means a lot of racist jokes and their always saying the N word, very ignorant children that learn from their parents.Parent Review2y ago - North Pocono Intmd School
- 4-5
- Public
- 459 Students
5/10GreatSchools RatingParent Rating AverageNo reviews available for this school. - Check out schools near 86 Country Club Dr.
Check with the applicable school district prior to making a decision based on these schools. Learn more.
LGBTQ Local Legal Protections
LGBTQ Local Legal Protections

Information provided by the Greater Scranton Board of REALTORS® MLS. Information is for consumer’s personal noncommercial use, and may not be used for any purpose other than identifying properties which consumers may be interested in purchasing. Consult the specific municipality for permitted Zoning uses.
The listing broker’s offer of compensation is made only to participants of the MLS where the listing is filed.
The listing broker’s offer of compensation is made only to participants of the MLS where the listing is filed.
Homes for Rent Near 86 Country Club Dr
Skip to last item
Skip to first item
Off Market Homes Near 86 Country Club Dr
Skip to last item
- Christian Saunders Real Estate
- CENTURY 21 Select Group - Blakeslee
- RE/MAX Property Specialists - Pocono Lake
- Keller Williams Real Estate-Blue Bell
- Berkshire Hathaway HomeServices Fox & Roach Realtors Pocono - Stroudsburg
- Keller Williams Real Estate - Stroudsburg
- See more homes for sale inGouldsboroTake a look
Skip to first item
86 Country Club Dr, Gouldsboro, PA 18424 is a 3 bedroom, 2 bathroom, 1,145 sqft single-family home built in 1988. This property is not currently available for sale. 86 Country Club Dr was last sold on Aug 1, 2023 for $225,000 (2% higher than the asking price of $219,986). The current Trulia Estimate for 86 Country Club Dr is $253,700.
