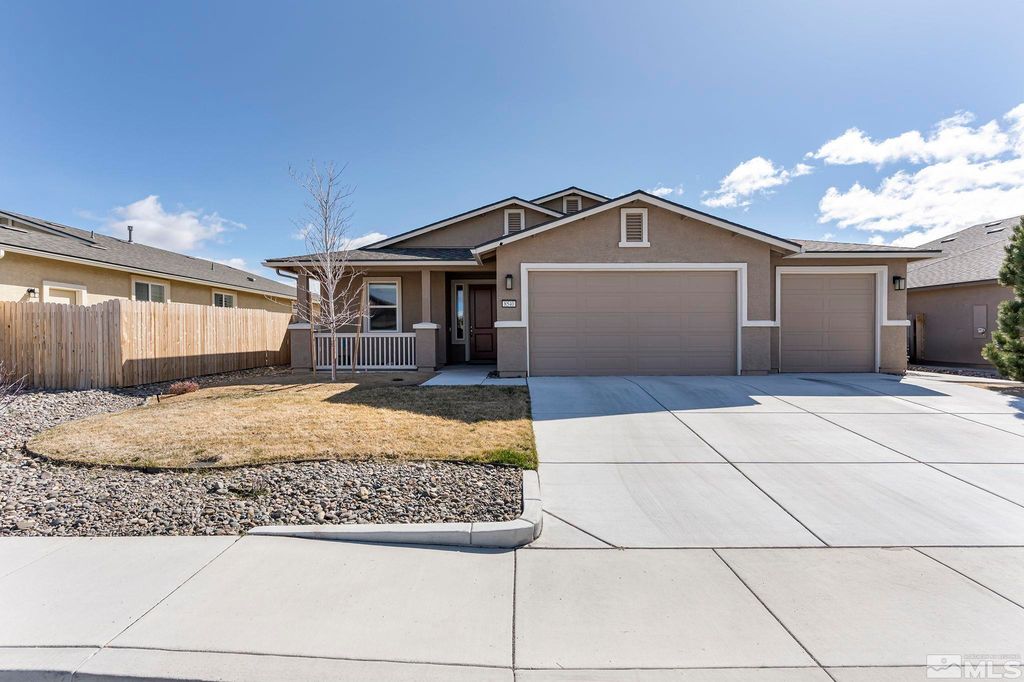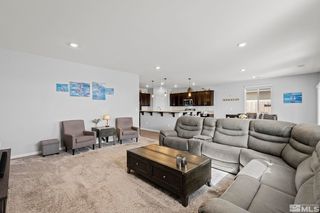


PENDING 0.3 ACRES
0.3 ACRES
3D VIEW
8540 Spearhead Way
Reno, NV 89506
Panther Valley- 3 Beds
- 2 Baths
- 2,042 sqft (on 0.30 acres)
- 3 Beds
- 2 Baths
- 2,042 sqft (on 0.30 acres)
3 Beds
2 Baths
2,042 sqft
(on 0.30 acres)
Local Information
© Google
-- mins to
Commute Destination
Description
Welcome to your dream home nestled atop a picturesque ridge, offering breathtaking views of the mountains and valley below! This stunning single-story residence, built in 2018, boasts an inviting open floorplan designed for seamless entertaining and modern living. Step inside to discover a spacious great room concept that seamlessly integrates the living, dining, and kitchen areas. The modern kitchen is a chef's delight, featuring a convenient island, breakfast bar, pantry, and gleaming stainless steel appliances. Retreat to the luxurious master suite, where you'll find a generously sized bedroom with an incredible walk-in closet. The elegant master bathroom beckons with its oversized shower stall and extended vanity showcasing dual sinks, creating a spa-like oasis for relaxation and rejuvenation. Outside, the private backyard beckons with its stamped concrete patio, offering the perfect setting to soak in the panoramic views of the mountains and desert landscape. The expansive yard provides ample space for outdoor enjoyment and includes a concrete slab foundation, originally intended for a batting cage, but limited only by your imagination. Additional highlights of this remarkable property include a three-car fully insulated garage with high ceilings, providing plenty of space for vehicles, recreational equipment, or a workshop. Don't miss the opportunity to make this extraordinary home yours. Schedule a showing today and experience the epitome of comfort, style, and panoramic living!
Home Highlights
Parking
3 Car Garage
Outdoor
Patio
A/C
Heating & Cooling
HOA
$20/Monthly
Price/Sqft
$286
Listed
30 days ago
Home Details for 8540 Spearhead Way
Active Status |
|---|
MLS Status: Under Contract-No Show |
Interior Features |
|---|
Interior Details Number of Rooms: 6Types of Rooms: Master Bedroom, Master Bathroom, Dining Room, Family Room, Kitchen, Living Room |
Beds & Baths Number of Bedrooms: 3Number of Bathrooms: 2Number of Bathrooms (full): 2 |
Dimensions and Layout Living Area: 2042 Square Feet |
Appliances & Utilities Utilities: Electricity Connected, Natural Gas Connected, Water Connected, Cable Connected, Phone Connected, Water Meter Installed, Internet Available, Cellular Coverage AvailAppliances: Refrigerator in Other rmLaundry: Laundry Room,Shelves |
Heating & Cooling Heating: Natural Gas,Forced AirAir Conditioning: Central Air,Programmable ThermostatHeating Fuel: Natural Gas |
Fireplace & Spa Fireplace: NoneNo Fireplace |
Gas & Electric Has Electric on Property |
Windows, Doors, Floors & Walls Window: Double Pane Windows, Vinyl Frame, BlindsFlooring: Carpet, Ceramic Tile, LaminateCommon Walls: No Common Walls |
Levels, Entrance, & Accessibility Stories: 1Levels: OneFloors: Carpet, Ceramic Tile, Laminate |
View Has a ViewView: Mountain(s), Valley, Desert |
Security Security: Smoke Detector(s) |
Exterior Features |
|---|
Exterior Home Features Roof: Composition Shingle PitchedPatio / Porch: Covered, Patio, Uncovered, YesFencing: Back YardFoundation: Concrete Slab |
Parking & Garage Number of Garage Spaces: 3Number of Covered Spaces: 3No CarportHas a GarageHas an Attached GarageParking Spaces: 3Parking: Attached,Garage Door Opener,Opener Control(s) |
Frontage Responsible for Road Maintenance: Public Maintained RoadNot on Waterfront |
Water & Sewer Sewer: Public Sewer |
Farm & Range Not Allowed to Raise Horses |
Surface & Elevation Topography: Level |
Days on Market |
|---|
Days on Market: 30 |
Property Information |
|---|
Year Built Year Built: 2018 |
Property Type / Style Property Type: ResidentialProperty Subtype: Single Family Residence |
Building Construction Materials: Stucco, Insulated Garage, Insulation - Mixed, Other |
Property Information Parcel Number: 50277116 |
Price & Status |
|---|
Price List Price: $585,000Price Per Sqft: $286 |
Status Change & Dates Possession Timing: Close Of Escrow |
Media |
|---|
Location |
|---|
Direction & Address City: RenoCommunity: NV |
School Information Elementary School: SmithJr High / Middle School: OBrienHigh School: North Valleys |
Agent Information |
|---|
Listing Agent Listing ID: 240003170 |
Community |
|---|
Not Senior Community |
HOA |
|---|
HOA Name: Opus 775-360-2655Has an HOAHOA Fee: $60/Quarterly |
Lot Information |
|---|
Lot Area: 0.30 acres |
Listing Info |
|---|
Special Conditions: Standard |
Offer |
|---|
Listing Terms: Cash, Conventional, 1031 Exchange, FHA, VA Loan |
Energy |
|---|
Energy Efficiency Features: Double Pane Windows, Insulated Garage, Programmable Thermostat |
Compensation |
|---|
Buyer Agency Commission: 2.5Buyer Agency Commission Type: % |
Notes The listing broker’s offer of compensation is made only to participants of the MLS where the listing is filed |
Miscellaneous |
|---|
Mls Number: 240003170 |
Additional Information |
|---|
HOA Amenities: Maintenance |
Last check for updates: about 5 hours ago
Listing courtesy of Jaime Moore S.44271, (775) 224-4880
Redfin
Source: NNRMLS, MLS#240003170

Price History for 8540 Spearhead Way
| Date | Price | Event | Source |
|---|---|---|---|
| 04/23/2024 | $585,000 | Pending | NNRMLS #240003170 |
| 04/11/2024 | $585,000 | PriceChange | NNRMLS #240003170 |
| 03/28/2024 | $599,900 | Listed For Sale | NNRMLS #240003170 |
| 12/01/2020 | $497,000 | Sold | NNRMLS #200015144 |
| 10/29/2020 | $489,900 | Listed For Sale | Agent Provided |
Similar Homes You May Like
Skip to last item
- Keller Williams Group One Inc., ACTIVE
- Coldwell Banker Select Mt Rose, Price Reduced
- RE/MAX Professionals-Reno, Price Reduced
- Ferrari-Lund Real Estate Reno, New
- See more homes for sale inRenoTake a look
Skip to first item
New Listings near 8540 Spearhead Way
Skip to last item
Skip to first item
Property Taxes and Assessment
| Year | 2017 |
|---|---|
| Tax | |
| Assessment | $17,352 |
Home facts updated by county records
Comparable Sales for 8540 Spearhead Way
Address | Distance | Property Type | Sold Price | Sold Date | Bed | Bath | Sqft |
|---|---|---|---|---|---|---|---|
0.08 | Single-Family Home | $605,000 | 10/20/23 | 3 | 2 | 2,042 | |
0.26 | Single-Family Home | $560,000 | 07/10/23 | 3 | 2 | 2,423 | |
0.12 | Single-Family Home | $620,000 | 09/29/23 | 4 | 2 | 1,844 | |
0.15 | Single-Family Home | $630,000 | 07/10/23 | 3 | 3 | 2,114 | |
0.25 | Single-Family Home | $570,000 | 07/21/23 | 3 | 2 | 1,980 | |
0.25 | Single-Family Home | $600,000 | 04/11/24 | 4 | 2 | 1,943 | |
0.32 | Single-Family Home | $595,000 | 02/15/24 | 3 | 2 | 1,782 | |
0.35 | Single-Family Home | $556,500 | 05/26/23 | 3 | 2 | 2,062 |
What Locals Say about Panther Valley
- Sherry I.
- Resident
- 3y ago
"They would not like that there is no dog park nearby. We would Benefit from one very much. It would make it more appealing here. "
- Markcollins57
- Resident
- 4y ago
"lots of room to run and walk dogs. very clean owners clean up after dogs. This is a beautiful neighboor hood with alot of pet owners."
- Keri B.
- Prev. Resident
- 5y ago
"Close proximity to good schools and yards are kept nice. A lot of the neighbors walk their dogs in the neighborhood."
- Peggy P.
- Resident
- 5y ago
"It’s a nice quiet area but still close to downtown and restaurants etc. you get the feeling you are out in a rural area but yet still in town"
LGBTQ Local Legal Protections
LGBTQ Local Legal Protections
Jaime Moore, Redfin

IDX information is provided exclusively for personal, non-commercial use, and may not be used for any purpose other than to identify prospective properties consumers may be interested in purchasing. Information is deemed reliable but not guaranteed. The content relating to real estate for sale on this web site comes in part from the Broker Reciprocity/ IDX program of the Northern Nevada Regional Multiple Listing Service°. Real estate listings held by brokerage firms other than Zillow, Inc. are marked with the Broker Reciprocity logo and detailed information about those listings includes the name of the listing brokerage. Any use of the content other than by a search performed by a consumer looking to purchase or rent real estate is prohibited. © 2024 Northern Nevada Regional Multiple Listing Service® MLS. All rights reserved.
The listing broker’s offer of compensation is made only to participants of the MLS where the listing is filed.
The listing broker’s offer of compensation is made only to participants of the MLS where the listing is filed.
8540 Spearhead Way, Reno, NV 89506 is a 3 bedroom, 2 bathroom, 2,042 sqft single-family home built in 2018. 8540 Spearhead Way is located in Panther Valley, Reno. This property is currently available for sale and was listed by NNRMLS on Mar 28, 2024. The MLS # for this home is MLS# 240003170.
