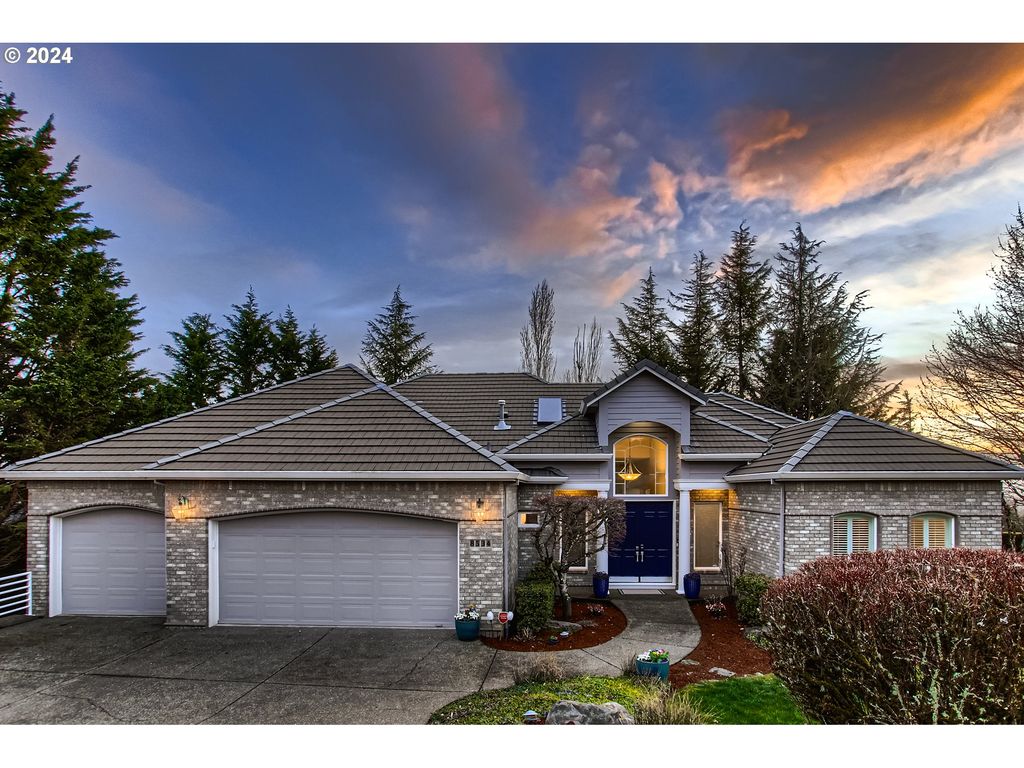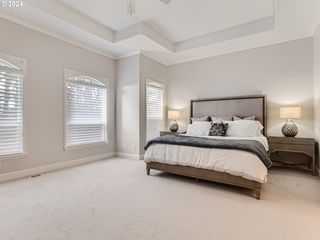


FOR SALE 0.29 ACRES
0.29 ACRES
3D VIEW
8534 NW Timber Ridge Ct
Portland, OR 97229
Northwest Heights- 5 Beds
- 5 Baths
- 5,070 sqft (on 0.29 acres)
- 5 Beds
- 5 Baths
- 5,070 sqft (on 0.29 acres)
5 Beds
5 Baths
5,070 sqft
(on 0.29 acres)
Local Information
© Google
-- mins to
Commute Destination
Description
This beautifully remodeled Skyline Summit home is ready for you. Upon walking in the home, you are struck by the seamless blends' modern amenities with classic charm, offering an unparalleled living experience. The spa-like Primary suite on the main floor serves as a true retreat, providing a sanctuary of relaxation with free standing tub and luxury walk-in glass shower. Enjoy the remodeled gourmet kitchen featuring a Decor built-in fridge, brand new stove top with stainless steel appliances, quartz countertop and backsplash that is ready for entertaining. Spacious media room with a wet bar and slider to the deck where you can enjoy the green space.3-car garage, high ceilings, large windows flood the interior with natural light, professionally landscaped, 2-gas fireplace, duel zone furnace, newer HVAC, highlighting the thoughtful layout and providing a seamless connection to the outdoors. Guest quarters/in-law quarters have separate entrances with washer/dryer combo, own kitchenette and 1.5 bathroom can be locked off from main house or be separated. Attention to detail ensures that every aspect of the property is in top-notch condition.NO HOA dues. Don't miss out on this stunning remodeled home!
Home Highlights
Parking
3 Car Garage
Outdoor
Deck
A/C
Heating & Cooling
HOA
None
Price/Sqft
$255
Listed
43 days ago
Last check for updates: about 15 hours ago
Listing courtesy of Joyce Shin, (503) 539-8744
John L. Scott
Source: RMLS (OR), MLS#24047504

Also Listed on John L Scott Real Estate.
Home Details for 8534 NW Timber Ridge Ct
Active Status |
|---|
MLS Status: Active |
Interior Features |
|---|
Interior Details Basement: FinishedNumber of Rooms: 8Types of Rooms: Master Bedroom, Bedroom 2, Bedroom 3, Bedroom 4, Dining Room, Family Room, Kitchen, Living RoomWet Bar |
Beds & Baths Number of Bedrooms: 5Number of Bathrooms: 5Number of Bathrooms (full): 3Number of Bathrooms (partial): 2Number of Bathrooms (main level): 2 |
Dimensions and Layout Living Area: 5070 Square Feet |
Appliances & Utilities Appliances: Built In Oven, Built-In Refrigerator, Cooktop, Dishwasher, Disposal, Down Draft, Gas Appliances, Microwave, Stainless Steel Appliance(s), Wine Cooler, Washer/Dryer, Gas Water HeaterDishwasherDisposalLaundry: Laundry RoomMicrowave |
Heating & Cooling Heating: Forced Air,Fireplace(s)Has CoolingAir Conditioning: Central AirHas HeatingHeating Fuel: Forced Air |
Fireplace & Spa Number of Fireplaces: 2Fireplace: GasHas a Fireplace |
Gas & Electric Gas: Gas |
Windows, Doors, Floors & Walls Flooring: Hardwood, Wall to Wall Carpet |
Levels, Entrance, & Accessibility Stories: 2Levels: TwoFloors: Hardwood, Wall To Wall Carpet |
View Has a ViewView: Territorial, Valley |
Exterior Features |
|---|
Exterior Home Features Roof: TilePatio / Porch: DeckExterior: Raised Beds, Yard |
Parking & Garage Number of Garage Spaces: 3Number of Covered Spaces: 3No CarportHas a GarageHas an Attached GarageHas Open ParkingParking Spaces: 3Parking: Driveway,Garage Door Opener,Attached |
Water & Sewer Sewer: Public Sewer |
Days on Market |
|---|
Days on Market: 43 |
Property Information |
|---|
Year Built Year Built: 1994 |
Property Type / Style Property Type: ResidentialProperty Subtype: Residential, Single Family ResidenceArchitecture: Traditional |
Building Construction Materials: Brick, Wood SidingNot a New ConstructionNot Attached Property |
Property Information Condition: Updated/RemodeledParcel Number: R270791 |
Price & Status |
|---|
Price List Price: $1,295,000Price Per Sqft: $255 |
Media |
|---|
Location |
|---|
Direction & Address City: PortlandCommunity: Skyline Summit |
School Information Elementary School: Forest ParkJr High / Middle School: West SylvanHigh School: Lincoln |
Agent Information |
|---|
Listing Agent Listing ID: 24047504 |
Building |
|---|
Building Area Building Area: 5070 Square Feet |
Community |
|---|
Not Senior Community |
HOA |
|---|
No HOA |
Lot Information |
|---|
Lot Area: 0.29 acres |
Offer |
|---|
Listing Terms: Cash, Conventional, VA Loan |
Compensation |
|---|
Buyer Agency Commission: 2.5Buyer Agency Commission Type: % |
Notes The listing broker’s offer of compensation is made only to participants of the MLS where the listing is filed |
Miscellaneous |
|---|
BasementMls Number: 24047504 |
Price History for 8534 NW Timber Ridge Ct
| Date | Price | Event | Source |
|---|---|---|---|
| 03/15/2024 | $1,295,000 | Listed For Sale | RMLS (OR) #24047504 |
| 01/11/2019 | $780,000 | Sold | RMLS (OR) #18193265 |
| 12/21/2018 | $799,900 | Pending | Agent Provided |
| 12/12/2018 | $799,900 | PriceChange | Agent Provided |
| 11/19/2018 | $828,900 | PriceChange | Agent Provided |
| 09/15/2018 | $838,900 | PriceChange | Agent Provided |
| 08/21/2018 | $849,999 | PriceChange | Agent Provided |
| 06/18/2018 | $899,900 | PriceChange | Agent Provided |
| 06/04/2018 | $919,000 | PriceChange | Agent Provided |
| 05/18/2018 | $945,000 | PriceChange | Agent Provided |
| 04/12/2018 | $950,000 | Listed For Sale | Agent Provided |
| 08/08/2013 | $744,000 | Sold | RMLS (OR) #13238734 |
Similar Homes You May Like
Skip to last item
- The Agency Portland, Active
- Premiere Property Group, LLC, Active
- Premiere Property Group, LLC, Active
- Coldwell Banker Professional, Active
- Wooster Realty, Active
- Cascade Hasson Sotheby's International Realty, Active
- Where, Inc, Active
- Cascade Hasson Sotheby's International Realty, Active
- The Agency Portland, Active
- Keller Williams Sunset Corridor, Active
- See more homes for sale inPortlandTake a look
Skip to first item
New Listings near 8534 NW Timber Ridge Ct
Skip to last item
- Lark and Fir Realty LLC, Active
- Cascade Hasson Sotheby's International Realty, Active
- Premiere Property Group, LLC, Active
- Premiere Property Group, LLC, Active
- See more homes for sale inPortlandTake a look
Skip to first item
Property Taxes and Assessment
| Year | 2017 |
|---|---|
| Tax | $16,228 |
| Assessment | $940,720 |
Home facts updated by county records
Comparable Sales for 8534 NW Timber Ridge Ct
Address | Distance | Property Type | Sold Price | Sold Date | Bed | Bath | Sqft |
|---|---|---|---|---|---|---|---|
0.15 | Single-Family Home | $885,000 | 09/18/23 | 5 | 4 | 3,709 | |
0.20 | Single-Family Home | $932,583 | 10/16/23 | 4 | 4 | 3,457 | |
0.11 | Single-Family Home | $1,246,644 | 10/12/23 | 6 | 4 | 4,338 | |
0.16 | Single-Family Home | $1,630,000 | 12/18/23 | 4 | 4 | 4,508 | |
0.15 | Single-Family Home | $895,000 | 03/25/24 | 5 | 3 | 3,608 | |
0.25 | Single-Family Home | $1,197,800 | 10/31/23 | 4 | 4 | 4,140 | |
0.16 | Single-Family Home | $1,075,000 | 02/09/24 | 4 | 4 | 4,168 | |
0.22 | Single-Family Home | $1,200,000 | 05/25/23 | 4 | 4 | 4,171 | |
0.20 | Single-Family Home | $880,000 | 07/28/23 | 4 | 3 | 2,911 |
Neighborhood Overview
Neighborhood stats provided by third party data sources.
What Locals Say about Northwest Heights
- Aaronmesa
- Resident
- 4mo ago
"Great community. Nice area that is well kept and great parks and trails in area. Great location to downtown and freeway. "
- Trulia User
- Resident
- 2y ago
"Most Public Elementary, Middle School and High Schools are good. There is not much ethnic or economic diversity. "
- Rebecca S.
- Resident
- 3y ago
"I think that our neighborhood is beautiful in terms of the trails and forwards neighbors look out for each other. The sunsets are amazing! "
- Julia.jones1
- Resident
- 3y ago
"Great views, friendly neighbors. Roads can get icy in the winter. Lots of birds and wildlife in the area."
- Jeni.reetz
- Resident
- 3y ago
"Love it! It’s a great community. I enjoy the forest trails and the local market area. The neighborhood is well maintained."
- Plbandito
- Resident
- 3y ago
"Extensive Green space, trails and side walks. Other dog owners out and about. Doggie bags are on trails as well as trash cans."
- Kevin M.
- Resident
- 4y ago
"People tend to leave their dogs off leash in a neighborhood setting and let their dogs “do their business” wherever they want "
- Agentapple
- Resident
- 4y ago
"The neighborhood itself is friendly, and very well-maintained. The school is educating kids well, and I would highly recommend the neighbor."
- Bitzer
- Resident
- 6y ago
"Just moved here. So far, so good. Moved from lake oswego. Miss the local streets for walking the dog."
- englandgallagher
- 9y ago
"Doesn't get much better than Forest Heights. Fantastic, safe area and just 10 minutes from everything you could want to do in downtown Portland. Wonderful walking trails and Mill Pond Park is the best for kids and dogs."
LGBTQ Local Legal Protections
LGBTQ Local Legal Protections
Joyce Shin, John L. Scott

The content relating to real estate for sale on this web site comes in part from the IDX program of the RMLS™ of Portland, Oregon. Real estate listings held by brokerage firms other than Zillow, Inc. are marked with the RMLS™ logo, and detailed information about these properties includes the names of the listing brokers. Listing content is copyright © 2024 RMLS™, Portland, Oregon.
This content last updated on 2024-04-02 07:40:16 PDT. Some properties which appear for sale on this web site may subsequently have sold or may no longer be available.
All information provided is deemed reliable but is not guaranteed and should be independently verified.
The listing broker’s offer of compensation is made only to participants of the MLS where the listing is filed.
The listing broker’s offer of compensation is made only to participants of the MLS where the listing is filed.
8534 NW Timber Ridge Ct, Portland, OR 97229 is a 5 bedroom, 5 bathroom, 5,070 sqft single-family home built in 1994. 8534 NW Timber Ridge Ct is located in Northwest Heights, Portland. This property is currently available for sale and was listed by RMLS (OR) on Mar 15, 2024. The MLS # for this home is MLS# 24047504.
