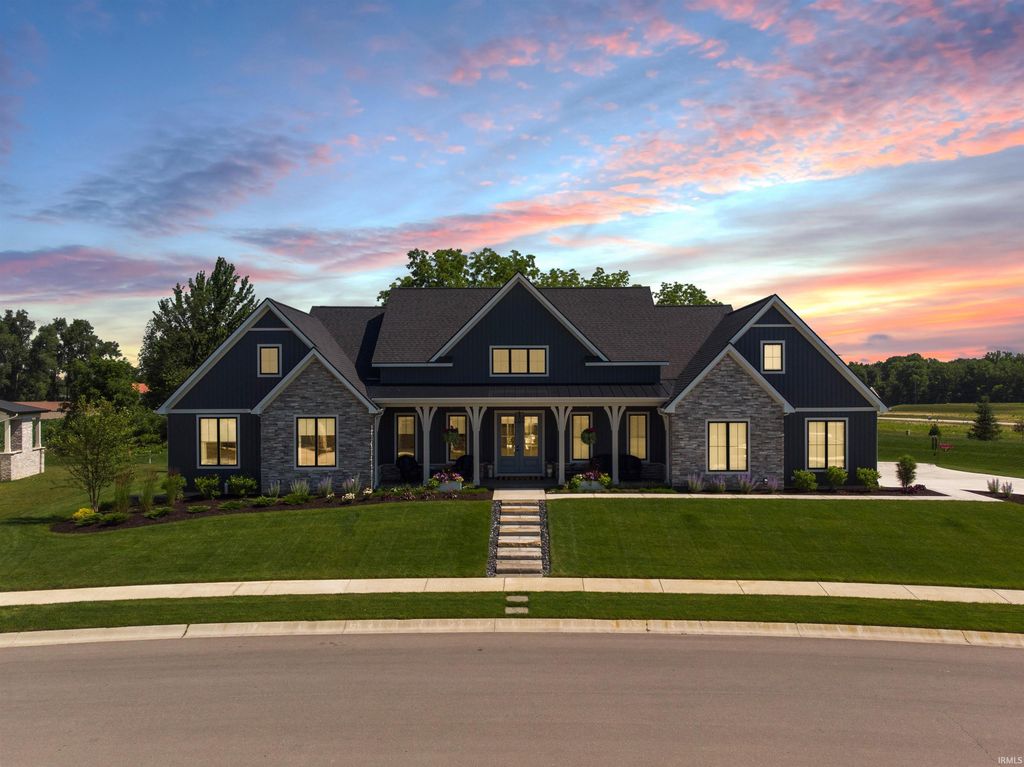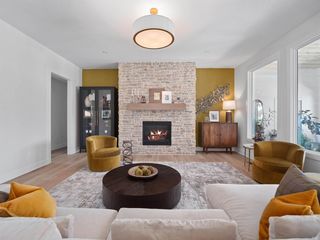


FOR SALE0.53 ACRES
850 Cascata Trl
Huntertown, IN 46748
- 5 Beds
- 5 Baths
- 5,125 sqft (on 0.53 acres)
- 5 Beds
- 5 Baths
- 5,125 sqft (on 0.53 acres)
5 Beds
5 Baths
5,125 sqft
(on 0.53 acres)
We estimate this home will sell faster than 85% nearby.
Local Information
© Google
-- mins to
Commute Destination
Description
***Open House Sunday (4/21) 2-4PM*** Luxury resort style living in this sprawling 5 bedroom plus den ranch with finished basement located in Cascata Estates (NWAC). Quality built with high end products thoughtfully selected throughout. This strategically designed floor plan is flexible and ever evolving. Primary wing offers bedroom with bath en suite leading to large walk-in closet, laundry and upper level area retreat. The split plan also includes an additional 4 bedrooms on the main featuring a full bath with double vanities and a guest bedroom with bath en suite. Entertainer's kitchen with pro grade appliances, custom white oak cabinetry, large island, 2 sinks, 2 dishwashers, wine fridge and hidden walk-in pantry. The gorgeous sunroom leads to the outdoor oasis featuring in-ground relaxation pool, fenced area with synthetic maintenance free grass, aluminum fencing and beautiful backdrop setting. The professionally landscaped yard is finished beautifully with hardscape and irrigation. This better than new home is ready for immediate enjoyment. Some other notable features include Cambria Quartz countertops, Andersen Windows. 8' doors on the main level, high ceilings throughout (10' minimum on main) including cathedral, Carrier Infinity high efficiency furnace, oversized 3 car garage with epoxy flooring and cabinetry, curbless entry driveway, custom window treatments, security system and so much more. Yes!... it's even better in person! A must see!
Home Highlights
Parking
3 Car Garage
Outdoor
Porch, Deck, Pool
A/C
Heating & Cooling
HOA
$56/Monthly
Price/Sqft
No Info
Listed
18 days ago
Home Details for 850 Cascata Trl
Active Status |
|---|
MLS Status: Active |
Interior Features |
|---|
Interior Details Basement: Daylight,Partial,ConcreteNumber of Rooms: 13Types of Rooms: Bedroom 1, Bedroom 2, Dining Room, Family Room, Kitchen, Living Room, Office |
Beds & Baths Number of Bedrooms: 5Main Level Bedrooms: 5Number of Bathrooms: 5Number of Bathrooms (full): 4Number of Bathrooms (half): 1 |
Dimensions and Layout Living Area: 5125 Square Feet |
Appliances & Utilities Appliances: Disposal, Dishwasher, Microwave, Refrigerator, Gas Cooktop, Oven-Built-In, Convection Oven, Electric Oven, Water Softener Owned, Wine CoolerDishwasherDisposalLaundry: Sink,Main LevelMicrowaveRefrigerator |
Heating & Cooling Heating: Natural Gas,Forced Air,High Efficiency FurnaceHas CoolingAir Conditioning: Central AirHas HeatingHeating Fuel: Natural Gas |
Fireplace & Spa Number of Fireplaces: 1Fireplace: Living Room, One, InsertHas a Fireplace |
Windows, Doors, Floors & Walls Window: Window Treatments, BlindsFlooring: Carpet, Tile, Vinyl |
Levels, Entrance, & Accessibility Stories: 1Levels: OneFloors: Carpet, Tile, Vinyl |
Security Security: Smoke Detector(s) |
Exterior Features |
|---|
Exterior Home Features Roof: Asphalt ShinglePatio / Porch: Deck, Porch CoveredFencing: Full, MetalExterior: Irrigation SystemFoundation: Slab |
Parking & Garage Number of Garage Spaces: 3Number of Covered Spaces: 3No CarportHas a GarageHas an Attached GarageHas Open ParkingParking Spaces: 3Parking: Attached,Garage Door Opener,Concrete |
Pool Pool: In GroundPool |
Frontage Not on Waterfront |
Water & Sewer Sewer: City |
Finished Area Finished Area (above surface): 4181 Square FeetFinished Area (below surface): 944 Square Feet |
Days on Market |
|---|
Days on Market: 18 |
Property Information |
|---|
Year Built Year Built: 2022 |
Property Type / Style Property Type: ResidentialProperty Subtype: Single Family ResidenceArchitecture: Ranch |
Building Construction Materials: Stone, Vinyl Siding, Cement BoardNot a New ConstructionDoes Not Include Home Warranty |
Property Information Parcel Number: 020209101001.000058 |
Price & Status |
|---|
Price List Price: $1,299,900 |
Media |
|---|
Location |
|---|
Direction & Address City: HuntertownCommunity: Cascata Estates |
School Information Elementary School: HuntertownElementary School District: Northwest Allen CountyJr High / Middle School: CarrollJr High / Middle School District: Northwest Allen CountyHigh School: CarrollHigh School District: Northwest Allen County |
Agent Information |
|---|
Listing Agent Listing ID: 202411896 |
Building |
|---|
Building Area Building Area: 5325 Square Feet |
Community |
|---|
Community Features: Sidewalks |
HOA |
|---|
Has an HOAHOA Fee: $675/Annually |
Lot Information |
|---|
Lot Area: 0.53 Acres |
Offer |
|---|
Listing Terms: Cash, Conventional |
Compensation |
|---|
Buyer Agency Commission: 2.5Buyer Agency Commission Type: % |
Notes The listing broker’s offer of compensation is made only to participants of the MLS where the listing is filed |
Miscellaneous |
|---|
BasementMls Number: 202411896Attribution Contact: Cell: 260-705-7887 |
Additional Information |
|---|
Sidewalks |
Last check for updates: about 3 hours ago
Listing courtesy of A.J. Sheehe, (260) 705-7887
CENTURY 21 Bradley Realty, Inc
Source: IRMLS, MLS#202411896

Price History for 850 Cascata Trl
| Date | Price | Event | Source |
|---|---|---|---|
| 04/14/2024 | $1,299,900 | Listed For Sale | IRMLS #202411896 |
| 03/25/2022 | $755,000 | Sold | IRMLS #202210076 |
Similar Homes You May Like
Skip to last item
- Leah J Marker, Mike Thomas Associates, Inc., IRMLS
- Gregory H Brown, CENTURY 21 Bradley Realty, Inc, IRMLS
- David Springer, Mike Thomas Associates, Inc., IRMLS
- Leah J Marker, Mike Thomas Associates, Inc., IRMLS
- Leah J Marker, Mike Thomas Associates, Inc., IRMLS
- Preston Fisher, Mike Thomas Associates, Inc., IRMLS
- Bradley D Noll, Noll Team Real Estate, IRMLS
- Erin Poiry, Mike Thomas Associates, Inc., IRMLS
- Bradley Stinson, North Eastern Group Realty, IRMLS
- Preston Fisher, Mike Thomas Associates, Inc., IRMLS
- Brandon W Schueler, Mike Thomas Associates, Inc., IRMLS
- Preston Fisher, Mike Thomas Associates, Inc., IRMLS
- Wendy France, CENTURY 21 Bradley Realty, Inc, IRMLS
- Leah J Marker, Mike Thomas Associates, Inc., IRMLS
- John Sommer, CENTURY 21 Bradley Realty, Inc, IRMLS
- See more homes for sale inHuntertownTake a look
Skip to first item
New Listings near 850 Cascata Trl
Skip to last item
- Gregory H Brown, CENTURY 21 Bradley Realty, Inc, IRMLS
- Dana Botteron, CENTURY 21 Bradley Realty, Inc, IRMLS
- Tim Haber, CENTURY 21 Bradley Realty, Inc, IRMLS
- Leah J Marker, Mike Thomas Associates, Inc., IRMLS
- Michael Payne, Coldwell Banker Real Estate Group, IRMLS
- Preston Fisher, Mike Thomas Associates, Inc., IRMLS
- Aaron Kraft, Mike Thomas Associates, Inc., IRMLS
- Preston Fisher, Mike Thomas Associates, Inc., IRMLS
- Jeffery Holtsclaw, CENTURY 21 Bradley Realty, Inc, IRMLS
- Matt Meinema, North Eastern Group Realty, IRMLS
- Wendy France, CENTURY 21 Bradley Realty, Inc, IRMLS
- Preston Fisher, Mike Thomas Associates, Inc., IRMLS
- Keri Garcia, Mike Thomas Associates, Inc., IRMLS
- Valarie Bartrom, Mike Thomas Associates, Inc., IRMLS
- See more homes for sale inHuntertownTake a look
Skip to first item
Comparable Sales for 850 Cascata Trl
Address | Distance | Property Type | Sold Price | Sold Date | Bed | Bath | Sqft |
|---|---|---|---|---|---|---|---|
0.12 | Single-Family Home | $749,900 | 12/20/23 | 4 | 4 | 3,365 | |
0.05 | Single-Family Home | $689,900 | 06/16/23 | 4 | 4 | 2,925 | |
0.11 | Single-Family Home | $809,900 | 05/11/23 | 4 | 4 | 3,610 | |
0.10 | Single-Family Home | $700,000 | 03/08/24 | 4 | 4 | 3,297 | |
0.25 | Single-Family Home | $737,000 | 03/11/24 | 4 | 4 | 3,235 | |
0.13 | Single-Family Home | $555,589 | 12/07/23 | 4 | 4 | 2,783 | |
0.42 | Single-Family Home | $735,160 | 03/18/24 | 6 | 5 | 4,248 | |
0.40 | Single-Family Home | $469,184 | 05/18/23 | 5 | 3 | 3,364 | |
0.14 | Single-Family Home | $599,900 | 09/29/23 | 3 | 3 | 2,556 | |
0.14 | Single-Family Home | $447,705 | 04/22/24 | 4 | 3 | 2,106 |
What Locals Say about Huntertown
- Charity
- Resident
- 5y ago
"There are many families who live in our neighborhood. Many kids are riding bikes around the neighborhood and families out walking their dogs or going on walks. It’s a very friendly neighborhood and family oriented. "
- Charity G.
- Resident
- 5y ago
"You see dogs being walked by their owners everyday. Many people own dogs in the neighborhood. There are sidewalks all over and two big pond areas to let your dog roam. "
- Graffitigirl01
- Resident
- 5y ago
"It’s safe and quiet very worry free I can let my child play outside by herself for a moment till I go out there and not worry about much. "
- Wendy D.
- 12y ago
"This neighborhood has a lot of young families and I feel quite comfortable recommending it."
LGBTQ Local Legal Protections
LGBTQ Local Legal Protections
A.J. Sheehe, CENTURY 21 Bradley Realty, Inc

IDX information is provided exclusively for personal, non-commercial use, and may not be used for any purpose other than to identify prospective properties consumers may be interested in purchasing. Information is deemed reliable but not guaranteed.
Offer of compensation is made only to participants of the Indiana Regional Multiple Listing Service, LLC (IRMLS).
Offer of compensation is made only to participants of the Indiana Regional Multiple Listing Service, LLC (IRMLS).
850 Cascata Trl, Huntertown, IN 46748 is a 5 bedroom, 5 bathroom, 5,125 sqft single-family home built in 2022. This property is currently available for sale and was listed by IRMLS on Apr 11, 2024. The MLS # for this home is MLS# 202411896.
