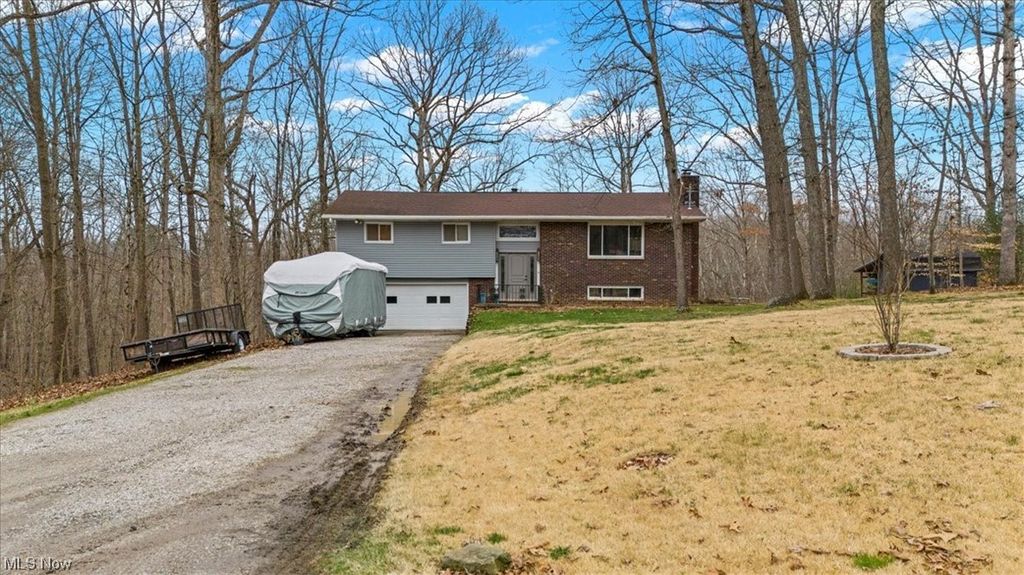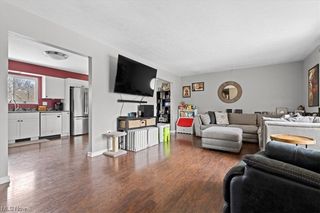


UNDER CONTRACT1.5 ACRES
85 Fleming Dr
Vincent, OH 45784
- 3 Beds
- 2 Baths
- 2,060 sqft (on 1.50 acres)
- 3 Beds
- 2 Baths
- 2,060 sqft (on 1.50 acres)
3 Beds
2 Baths
2,060 sqft
(on 1.50 acres)
Local Information
© Google
-- mins to
Commute Destination
Description
Welcome to 85 Fleming Drive in Vincent Ohio! This 3 bedroom, 2 full bath split-level home is nestled within North Lake subdivision and sits on 1.5 acres. Entering the upper level you will find an updated kitchen off from the spacious living room. From the dining area, you will be welcomed with a large deck that overlooks the backyard that provides a nice wooded view, a fire pit area, and enough space for all of your summertime gatherings. On the lower level, you will find a utility room with laundry and backyard access, an over-sized family room with a cozy fireplace, and an updated full bath. This family room is large enough to be used in multiple ways as you see fit for your own family. Did I mention a nice pantry area, plenty of closet space throughout, a 2-stall attached garage, and a shed in the backyard for even more storage! This home has it all and provides a perfect mix of convenience and privacy all located in the Warren School district. Recent updates include HVAC (2021), water heater (2020), leaf guard (2021), water softener (2022), roof (approx. 2017), and the septic system has been checked and passed by Washington Co. Health Dept. & pumped by Ron's as of 03/08/2024. This home is truly ready for its new owners. Call for any questions and make this home yours!
Home Highlights
Parking
Garage
Outdoor
Deck
A/C
Heating & Cooling
HOA
None
Price/Sqft
$116
Listed
47 days ago
Home Details for 85 Fleming Dr
Interior Features |
|---|
Interior Details Number of Rooms: 6Types of Rooms: Living Room, Family Room, Kitchen, Dining Room, Primary Bedroom, Bedroom |
Beds & Baths Number of Bedrooms: 3Main Level Bedrooms: 3Number of Bathrooms: 2Number of Bathrooms (full): 2Number of Bathrooms (main level): 1 |
Dimensions and Layout Living Area: 2060 Square Feet |
Appliances & Utilities Appliances: Dishwasher, Disposal, Microwave, Range, Refrigerator, Water SoftenerDishwasherDisposalLaundry: Lower LevelMicrowaveRefrigerator |
Heating & Cooling Heating: GasHas CoolingAir Conditioning: Central AirHas HeatingHeating Fuel: Gas |
Fireplace & Spa Number of Fireplaces: 1Fireplace: Electric, Family RoomHas a Fireplace |
Levels, Entrance, & Accessibility Stories: 2Levels: Two, Multi/Split |
Security Security: Smoke Detector(s) |
Exterior Features |
|---|
Exterior Home Features Roof: ShinglePatio / Porch: DeckOther Structures: Shed(s)Exterior: Fire PitNo Private Pool |
Parking & Garage Number of Garage Spaces: 2Number of Covered Spaces: 2No CarportHas a GarageNo Attached GarageParking Spaces: 2Parking: Driveway,Garage,Gravel |
Frontage Not on Waterfront |
Water & Sewer Sewer: Septic Tank |
Finished Area Finished Area (above surface): 1280 Square FeetFinished Area (below surface): 780 Square Feet |
Days on Market |
|---|
Days on Market: 47 |
Property Information |
|---|
Year Built Year Built: 1971 |
Property Type / Style Property Type: ResidentialProperty Subtype: Single Family ResidenceArchitecture: Split-Level |
Building Construction Materials: Brick, Vinyl Siding, Wood SidingDoes Not Include Home Warranty |
Property Information Parcel Number: 110047244000Additional Parcels Description: 1100476966000 |
Price & Status |
|---|
Price List Price: $239,000Price Per Sqft: $116 |
Status Change & Dates Possession Timing: Negotiable |
Active Status |
|---|
MLS Status: Contingent |
Media |
|---|
Location |
|---|
Direction & Address City: VincentCommunity: Mc Kays Sub |
School Information Elementary School District: Warren LSD - 8405Jr High / Middle School District: Warren LSD - 8405High School District: Warren LSD - 8405 |
Agent Information |
|---|
Listing Agent Listing ID: 5022975 |
HOA |
|---|
Association for this Listing: Parkersburg Area Association of REALTORSNo HOA |
Lot Information |
|---|
Lot Area: 1.5 Acres |
Offer |
|---|
Contingencies: Appraisal, InspectionsListing Terms: Cash, Conventional, FHA, USDA Loan, VA Loan |
Compensation |
|---|
Buyer Agency Commission: 2.75Buyer Agency Commission Type: % |
Notes The listing broker’s offer of compensation is made only to participants of the MLS where the listing is filed |
Miscellaneous |
|---|
Mls Number: 5022975Living Area Range Units: Square FeetZillow Contingency Status: Under ContractAttribution Contact: cjones@bhhspro.com 304-494-1856 |
Last check for updates: about 24 hours ago
Listing Provided by: Christina Jones, (304) 494-1856
Berkshire Hathaway HomeServices Professional Realty
Originating MLS: Parkersburg Area Association of REALTORS
Source: MLS Now, MLS#5022975

Price History for 85 Fleming Dr
| Date | Price | Event | Source |
|---|---|---|---|
| 04/09/2024 | $239,000 | Contingent | MLS Now #5022975 |
| 03/26/2024 | $239,000 | PriceChange | MLS Now #5022975 |
| 03/11/2024 | $244,000 | Listed For Sale | MLS Now #5022975 |
| 06/25/2018 | $182,500 | Sold | MLS Now #3998089 |
| 05/15/2018 | $180,000 | Pending | Agent Provided |
| 05/11/2018 | $180,000 | Listed For Sale | Agent Provided |
Similar Homes You May Like
Skip to last item
- One Team Realty, MLS Now
- Berkshire Hathaway HomeServices Professional Realty, MLS Now
- Impact Realty Group of Greater Ohio, MLS Now
- Berkshire Hathaway HomeServices Professional Realty, MLS Now
- Berkshire Hathaway HomeServices Professional Realty, MLS Now
- Century 21 Full Service, LLC., MLS Now
- See more homes for sale inVincentTake a look
Skip to first item
New Listings near 85 Fleming Dr
Skip to last item
- Berkshire Hathaway HomeServices Professional Realty, MLS Now
- One Team Realty, MLS Now
- Berkshire Hathaway HomeServices Professional Realty, MLS Now
- See more homes for sale inVincentTake a look
Skip to first item
Property Taxes and Assessment
| Year | 2022 |
|---|---|
| Tax | $2,365 |
| Assessment | $166,580 |
Home facts updated by county records
Comparable Sales for 85 Fleming Dr
Address | Distance | Property Type | Sold Price | Sold Date | Bed | Bath | Sqft |
|---|---|---|---|---|---|---|---|
0.11 | Single-Family Home | $260,000 | 07/14/23 | 4 | 3 | 2,624 | |
0.28 | Single-Family Home | $275,000 | 06/02/23 | 3 | 2 | 2,940 | |
0.31 | Single-Family Home | $295,000 | 06/20/23 | 3 | 2 | - | |
0.41 | Single-Family Home | $235,000 | 06/16/23 | 4 | 2 | 1,890 | |
0.53 | Single-Family Home | $296,400 | 09/06/23 | 3 | 2 | 1,658 | |
0.44 | Single-Family Home | $406,500 | 10/02/23 | 4 | 4 | 2,865 | |
0.64 | Single-Family Home | $360,000 | 02/06/24 | 3 | 2 | 2,022 | |
0.93 | Single-Family Home | $425,000 | 08/07/23 | 3 | 2 | 2,426 |
What Locals Say about Vincent
- Nicole S.
- Resident
- 5y ago
"Short drive to cities with amenities. Highway driving mostly that usually does not have stand still traffic."
LGBTQ Local Legal Protections
LGBTQ Local Legal Protections
Christina Jones, Berkshire Hathaway HomeServices Professional Realty

The data relating to real estate for sale on this website comes in part from the Internet Data Exchange program of MLS NOW. Real estate listings held by brokerage firms other than Zillow, Inc. are marked with the Internet Data Exchange logo and detailed information about them includes the name of the listing broker(s). Zillow, Inc. does not display the entire MLS NOW IDX database on this website. The listings of some real estate brokerage firms have been excluded. Information is deemed reliable but not guaranteed. Copyright 2024 - Multiple Listing Service, Inc. – All Rights Reserved.
The listing broker’s offer of compensation is made only to participants of the MLS where the listing is filed.
The listing broker’s offer of compensation is made only to participants of the MLS where the listing is filed.
85 Fleming Dr, Vincent, OH 45784 is a 3 bedroom, 2 bathroom, 2,060 sqft single-family home built in 1971. This property is currently available for sale and was listed by MLS Now on Mar 11, 2024. The MLS # for this home is MLS# 5022975.
