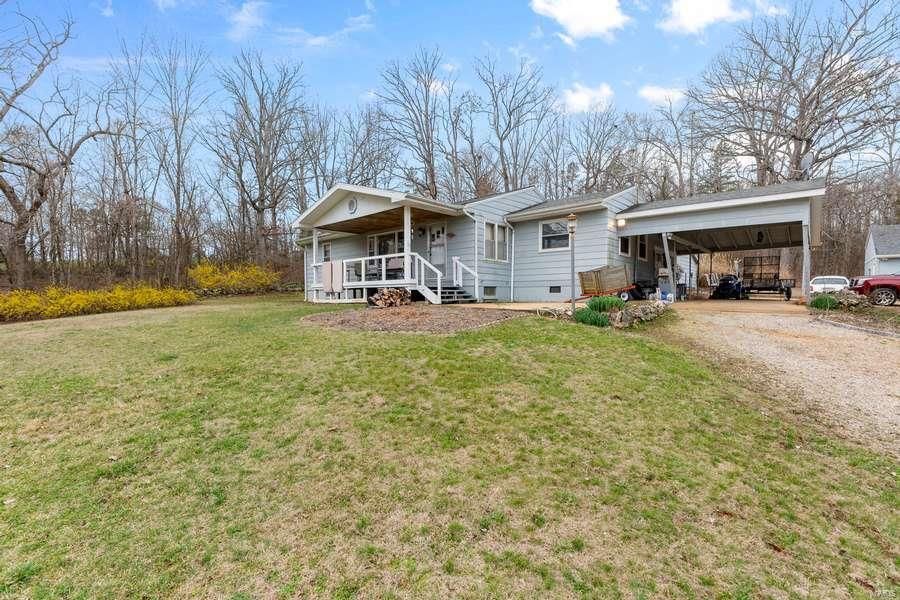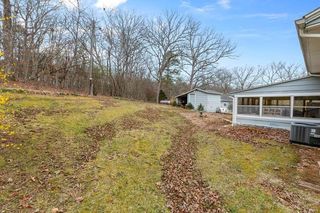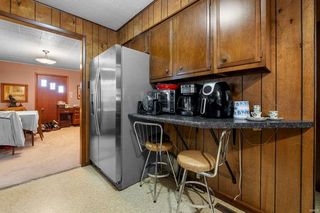


PENDING3.65 ACRES
8475 State Highway 49
Piedmont, MO 63957
- 3 Beds
- 1 Bath
- 2,300 sqft (on 3.65 acres)
- 3 Beds
- 1 Bath
- 2,300 sqft (on 3.65 acres)
3 Beds
1 Bath
2,300 sqft
(on 3.65 acres)
Local Information
© Google
-- mins to
Commute Destination
Description
Looking for a quaint country home just outside city limits & within 15 minutes of the lake? This could be the place for you. Set on 3.65+/- acres, this charming home is waiting to embrace its new owners. It boasts 3 BR, 1 full BA bath & an unfinished basement w/washer/dryer hook-up & ample storage space. The additional sitting room just off the main living area, is the perfect place to curl up & enjoy a good book or visit with guests. Outside, you'll find a detached garage w/workshop that provides plenty of room for tinkering & DIY projects. Storage building offers convenient space for storing tools & equipment. After a long day, unwind on the covered front porch & enjoy the outdoors. With summer coming, take advantage of the mere 15-minute drive to Clearwater Lake where adventure awaits. Enjoy fishing, boating & picnicking by the water's edge. This piece of paradise provides endless opportunities for outdoor recreation & relaxation. Don’t miss the chance to own this great property!
Home Highlights
Parking
Garage
Outdoor
No Info
A/C
Heating & Cooling
HOA
None
Price/Sqft
$0
Listed
42 days ago
Home Details for 8475 State Highway 49
Active Status |
|---|
MLS Status: Pending |
Interior Features |
|---|
Interior Details Basement: Block,Partially Finished,ConcreteNumber of Rooms: 7Types of Rooms: Bathroom, Master Bedroom, Bedroom, Living Room, Kitchen |
Beds & Baths Number of Bedrooms: 3Main Level Bedrooms: 3Number of Bathrooms: 1Number of Bathrooms (full): 1Number of Bathrooms (main level): 1 |
Dimensions and Layout Living Area: 2300 Square Feet |
Appliances & Utilities Appliances: Dryer, Microwave, Gas Oven, Refrigerator, Stainless Steel Appliance(s), WasherDryerMicrowaveRefrigeratorWasher |
Heating & Cooling Heating: Forced Air,Electric,PropaneHas CoolingAir Conditioning: ElectricHas HeatingHeating Fuel: Forced Air |
Fireplace & Spa Fireplace: NoneNo Fireplace |
Windows, Doors, Floors & Walls Flooring: Carpet |
Levels, Entrance, & Accessibility Levels: OneFloors: Carpet |
Exterior Features |
|---|
Exterior Home Features Other Structures: Garage(s), Outbuilding, WorkshopNo Private Pool |
Parking & Garage Number of Garage Spaces: 1Number of Carport Spaces: 1Number of Covered Spaces: 2Other Parking: Driveway: GravelHas a CarportHas a GarageNo Attached GarageHas Open ParkingParking Spaces: 2Parking: Covered,Rear/Side Entry |
Frontage Not on Waterfront |
Finished Area Finished Area (above surface): 1152 Square FeetFinished Area (below surface): 1150 Square Feet |
Days on Market |
|---|
Days on Market: 42 |
Property Information |
|---|
Year Built Year Built: 1960 |
Property Type / Style Property Type: ResidentialProperty Subtype: Single Family ResidenceArchitecture: Traditional,Ranch |
Property Information Parcel Number: 66.0230010.000 |
Price & Status |
|---|
Price List Price: $1Price Per Sqft: $0 |
Status Change & Dates Possession Timing: Close Of Escrow |
Location |
|---|
Direction & Address City: PiedmontCommunity: None |
School Information Elementary School: Clearwater Elem.Jr High / Middle School: Clearwater MiddleHigh School: Clearwater HighHigh School District: Clearwater R-I |
Agent Information |
|---|
Listing Agent Listing ID: 24015255 |
Building |
|---|
Building Area Building Area: 2300 Square Feet |
HOA |
|---|
Association for this Listing: East Central Board of REALTORS |
Lot Information |
|---|
Lot Area: 3.65 Acres |
Listing Info |
|---|
Special Conditions: Auction |
Compensation |
|---|
Buyer Agency Commission: 1.0Buyer Agency Commission Type: %Sub Agency Commission: 0Sub Agency Commission Type: %Transaction Broker Commission: 1.0Transaction Broker Commission Type: % |
Notes The listing broker’s offer of compensation is made only to participants of the MLS where the listing is filed |
Business |
|---|
Business Information Ownership: Private |
Miscellaneous |
|---|
BasementMls Number: 24015255 |
Additional Information |
|---|
Mlg Can ViewMlg Can Use: IDX |
Last check for updates: about 10 hours ago
Listing Provided by: Dale J Dunn, (636) 443-9481
Premier Farm Realty Group LLC
Charlene R Carter, (573) 317-6698
Premier Farm Realty Group LLC
Originating MLS: East Central Board of REALTORS
Source: MARIS, MLS#24015255

Similar Homes You May Like
Skip to last item
Skip to first item
New Listings near 8475 State Highway 49
Skip to last item
Skip to first item
Property Taxes and Assessment
| Year | 2022 |
|---|---|
| Tax | $481 |
| Assessment | $58,900 |
Home facts updated by county records
What Locals Say about Piedmont
- Chillbilly
- Resident
- 2y ago
"I live outside the city limits near Clearwater Lake in a residential neighborhood. Not very quiet, lots of traffic and packs of dogs running wild. Can't speak for city limits except it's a quaint little town."
- Rlhenson1970
- Resident
- 3y ago
"Fenced yard primarily but some neighbors let their dogs run loose. No sidewalks most people walk in the road."
- Delina K.
- Resident
- 4y ago
"I have lived here for 2 years. It is quiet here. everyone yard is keep nice. trick or treating is awesome and many decorate for Christmas. "
LGBTQ Local Legal Protections
LGBTQ Local Legal Protections
Dale J Dunn, Premier Farm Realty Group LLC

IDX information is provided exclusively for personal, non-commercial use, and may not be used for any purpose other than to identify prospective properties consumers may be interested in purchasing.
Information is deemed reliable but not guaranteed. Some IDX listings have been excluded from this website. Click here for more information
The listing broker’s offer of compensation is made only to participants of the MLS where the listing is filed.
The listing broker’s offer of compensation is made only to participants of the MLS where the listing is filed.
8475 State Highway 49, Piedmont, MO 63957 is a 3 bedroom, 1 bathroom, 2,300 sqft single-family home built in 1960. This property is currently available for sale and was listed by MARIS on Mar 18, 2024. The MLS # for this home is MLS# 24015255.
