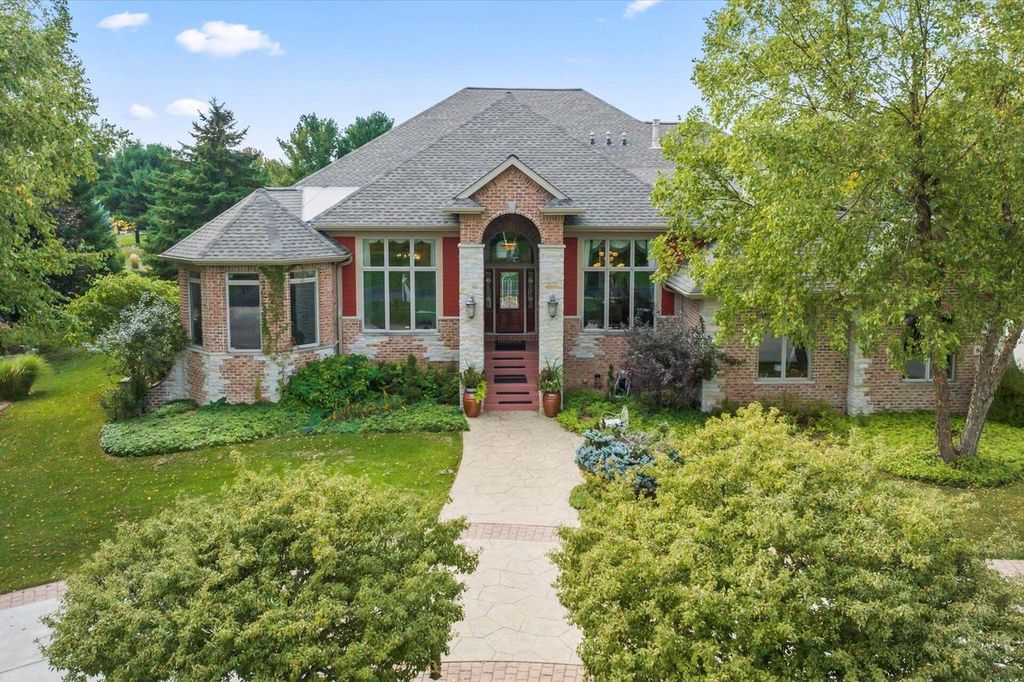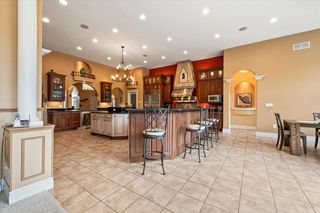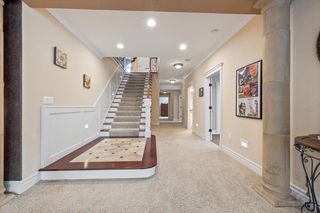


FOR SALE0.93 ACRES
847 Burr Oak LANE
Oconomowoc, WI 53066
- 5 Beds
- 5 Baths
- 6,985 sqft (on 0.93 acres)
- 5 Beds
- 5 Baths
- 6,985 sqft (on 0.93 acres)
5 Beds
5 Baths
6,985 sqft
(on 0.93 acres)
Local Information
© Google
-- mins to
Commute Destination
Description
Custom design and Elegance in Genesee! Resort style living at its finest w/ luxury pool plus 6.5 car garage for your toys!! Circle Drive brings you to this Sprawling Ranch w/ walk out lower level. Almost 7000 square feet of high end finishes and quality. Beautiful sunset views over looking the pool and Stone patio w/ fire pit. Privacy and manicured landscape. Open concept w/ high ceilings and amazing finishes. 4 fireplaces! Gourmet Kitchen w/ huge Island plus wrap around snack bar, Subzero, Viking, and walk in Pantry. Entertain your guests w/ a Private Theatre, 2nd Kitchen and Wine Cellar! Beautiful Great Rm w/ GFP and numerous Built ins! Awesome Primary Suite w/ GFP, Triple Tray Ceiling's, WIC and Spa like Bath! Big Mud Rm w/ Cubbies, 2 Laundry Rm's. Close to Numerous Parks and Rec!
Home Highlights
Parking
6.5 Car Garage
Outdoor
Patio, Deck, Pool
A/C
Heating & Cooling
HOA
$64/Monthly
Price/Sqft
$193
Listed
No Info
Home Details for 847 Burr Oak LANE
Interior Features |
|---|
Interior Details Basement: 8'+ Ceiling,Full,Full Size Windows,Partially Finished,Concrete,Radon Mitigation System,Sump Pump,Walk-Out Access,ExposedNumber of Rooms: 11Types of Rooms: Master Bedroom, Bedroom 2, Bedroom 3, Bedroom 4, Bedroom 5, Bathroom, Dining Room, Family Room, Kitchen, Living Room, OfficeWet Bar |
Beds & Baths Number of Bedrooms: 5Main Level Bedrooms: 3Number of Bathrooms: 5Number of Bathrooms (full): 4Number of Bathrooms (half): 1 |
Dimensions and Layout Living Area: 6985 Square Feet |
Appliances & Utilities Utilities: Cable AvailableAppliances: Cooktop, Dishwasher, Disposal, Dryer, Freezer, Microwave, Oven, Range, Refrigerator, Washer, Water SoftenerDishwasherDisposalDryerMicrowaveRefrigeratorWasher |
Heating & Cooling Heating: Natural Gas,Forced Air,Floor Furnace,Radiant,Radiant/Hot Water,ZonedHas CoolingAir Conditioning: Central Air,Multi UnitsHas HeatingHeating Fuel: Natural Gas |
Fireplace & Spa Spa: BathHas a Spa |
Windows, Doors, Floors & Walls Window: Skylight(s)Flooring: Simulated Wood |
Levels, Entrance, & Accessibility Stories: 1Levels: OneFloors: Simulated Wood |
Security Security: Security System |
Exterior Features |
|---|
Exterior Home Features Patio / Porch: Deck, PatioExterior: Sprinkler SystemSprinkler System |
Parking & Garage Number of Garage Spaces: 6.5Number of Covered Spaces: 6.5No CarportHas a GarageHas an Attached GarageParking Spaces: 6.5Parking: Basement Access,Garage Door Opener,Attached,4 Car |
Pool Pool: In GroundPool |
Frontage Not on Waterfront |
Water & Sewer Sewer: Septic Tank |
Property Information |
|---|
Year Built Year Built: 2005 |
Property Type / Style Property Type: ResidentialProperty Subtype: Single Family ResidenceArchitecture: Raised Ranch,Ranch |
Building Construction Materials: Brick, Brick/Stone, Fiber Cement, Aluminum Trim, Masonite/PressBoard, StoneNot a New Construction |
Property Information Condition: 11-20 YearsNot Included in Sale: Seller's Personal Items. All Area RugsIncluded in Sale: All Built In Appliances, Iron Filter, Water Softener, All Speakers And 2 Racks Of Electronics For House, All Pool Equipment, Theater Projector, Screen, Electronics And Chairs, Fitness Equipment In Exercise Rm. 2 Washers, 2 Dryers, Lower Level Refrig, Stove, Dishwasher, Keg Refrig, Window TreatrmentParcel Number: SUMT0687015 |
Price & Status |
|---|
Price List Price: $1,349,500Price Per Sqft: $193 |
Active Status |
|---|
MLS Status: Active |
Location |
|---|
Direction & Address City: SummitCommunity: Genesee Lake Farms |
School Information Elementary School: DousmanElementary School District: Kettle MoraineJr High / Middle School: Kettle MoraineJr High / Middle School District: Kettle MoraineHigh School: Kettle MoraineHigh School District: Kettle Moraine |
Agent Information |
|---|
Listing Agent Listing ID: 1866335 |
Building |
|---|
Building Area Building Area: 6985 Square Feet |
HOA |
|---|
Association for this Listing: Metro MLSHas an HOAHOA Fee: $765/Annually |
Lot Information |
|---|
Lot Area: 0.93 acres |
Compensation |
|---|
Buyer Agency Commission: 2Buyer Agency Commission Type: %Sub Agency Commission: 2Sub Agency Commission Type: % |
Notes The listing broker’s offer of compensation is made only to participants of the MLS where the listing is filed |
Miscellaneous |
|---|
BasementMls Number: 1866335Living Area Range: 3501 or more, 5001 or more, 2501 or moreLiving Area Range Units: Square FeetMunicipality: Summit |
Last check for updates: 1 day ago
Listing courtesy of The Lien Team*, (414) 807-4800
First Weber Inc - Brookfield
Originating MLS: Metro MLS
Source: WIREX MLS, MLS#1866335

Price History for 847 Burr Oak LANE
| Date | Price | Event | Source |
|---|---|---|---|
| 03/15/2024 | $1,349,500 | Listed For Sale | WIREX MLS #1866335 |
| 02/28/2024 | $1,475,000 | ListingRemoved | WIREX MLS #1853423 |
| 10/23/2023 | $1,475,000 | PriceChange | WIREX MLS #1853423 |
| 10/08/2023 | $1,599,000 | Listed For Sale | WIREX MLS #1853423 |
| 10/07/2023 | ListingRemoved | WIREX MLS #1837214 | |
| 09/08/2023 | $1,599,000 | PriceChange | WIREX MLS #1837214 |
| 07/28/2023 | $1,650,000 | PriceChange | WIREX MLS #1837214 |
| 06/06/2023 | $1,750,000 | Listed For Sale | WIREX MLS #1837214 |
| 11/14/2013 | $749,900 | ListingRemoved | Agent Provided |
| 09/22/2013 | $749,900 | PriceChange | Agent Provided |
| 08/28/2013 | $789,900 | PriceChange | Agent Provided |
| 08/14/2013 | $793,000 | Listed For Sale | Agent Provided |
| 03/19/2012 | $797,400 | Sold | N/A |
| 07/29/2011 | $899,900 | ListingRemoved | Agent Provided |
| 07/22/2011 | $899,900 | Listed For Sale | Agent Provided |
| 02/13/2004 | $102,500 | Sold | N/A |
| 01/21/2003 | $67,900 | Sold | N/A |
Similar Homes You May Like
Skip to last item
Skip to first item
New Listings near 847 Burr Oak LANE
Skip to last item
Skip to first item
Property Taxes and Assessment
| Year | 2022 |
|---|---|
| Tax | $10,850 |
| Assessment | $1,042,400 |
Home facts updated by county records
Comparable Sales for 847 Burr Oak LANE
Address | Distance | Property Type | Sold Price | Sold Date | Bed | Bath | Sqft |
|---|---|---|---|---|---|---|---|
0.05 | Single-Family Home | $650,000 | 05/08/23 | 3 | 3 | 3,050 | |
0.09 | Single-Family Home | $514,900 | 08/31/23 | 3 | 2 | 1,577 | |
0.95 | Single-Family Home | $724,900 | 12/29/23 | 4 | 4 | 4,100 | |
0.39 | Single-Family Home | $900,000 | 09/27/23 | 3 | 3 | 2,200 | |
0.86 | Single-Family Home | $2,100,000 | 11/17/23 | 4 | 5 | 3,495 | |
1.06 | Single-Family Home | $615,000 | 11/09/23 | 3 | 3 | 2,992 | |
1.86 | Single-Family Home | $689,000 | 03/08/24 | 4 | 3 | 3,865 | |
1.13 | Single-Family Home | $380,000 | 09/15/23 | 3 | 2 | 1,720 | |
1.57 | Single-Family Home | $606,900 | 07/28/23 | 4 | 3 | 2,200 |
What Locals Say about Oconomowoc
- Serafin209
- Resident
- 3mo ago
"Easy going. Not much traffic. The only traffic is heading towards Milwaukee between 3pm-7pm. My commute is 15 minutes to work."
- Jedimasterhess
- Resident
- 4mo ago
"Great place to grow a family I had my kids grow from elementary to high school. It is a safe place that has lots to offer "
- Makayla B.
- Resident
- 4y ago
"My husband has lived here for years, so I’ve spent a lot of time here. It’s a cute little town that has a very neighborly and inviting feel. "
- Paula M.
- Resident
- 4y ago
"You drive most places. We can walk downtown or to the lake but it’s a “2mile stroll”. Lakes are beautiful and downtown is being revitalized."
- Erin S.
- Resident
- 4y ago
"I do t have children, however seems kid friendly. Some kids hang out at the nearby park but it doesn’t seem like they are causing trouble. "
- Rebecca H.
- Resident
- 4y ago
"People walking dogs everywhere at all times, its wonderful. Some shops downtown have doggy pit-stops where they can get a drink of water"
- Natalie P.
- Resident
- 4y ago
"Community is great. Activities for the family for all seasons. Food and entertainment options are top notch. "
- Christina R.
- Resident
- 4y ago
"We have moonlit movies, art festivals, parades, bands in the park, Christmas market, and many more special events!"
- Brian M. C.
- Resident
- 4y ago
"Nice neighborhood, full of young families and convenient to highways, grocery, schools, and downtown. "
- Trulia User
- Resident
- 4y ago
"Everything from gallery night to ladies night in town. Multiple markets throughout the year. Cute and unique shops."
- Natalie P.
- Resident
- 4y ago
"Yes people walk there dogs all over the place and several businesses have water bowls out for them. "
- Taylornelson62999
- Resident
- 5y ago
"Very friendly, and safe. Little diversity though. Everyone is very willing to help their neighbor. There is definitely a good mix of that small town feel but also close enough to Milwaukee and Delafield to not get bored."
- mary h.
- 9y ago
"I used to live in Oconomowoc and many of my friends living in this neighborhood. It is accessible, affordable and a great town."
- Famrainey
- 11y ago
"Oconomowoc has the charm of a small town with the proximity to large town activities. Frequent festivals and family activities make living here fun. A park and walking/biking trail are outside your door. Nearby lakes offer water activities. Schools are excellent, and the people are friendly. It's home. Ahh."
- Paul S.
- 11y ago
"Wonderful community with charm. There is great butcher shop 1 block over across from the park. An event seems to always be happening in and around town from a fine arts festival to moonlit movies in the park to entertain your family."
- Olsenhodges j.
- 11y ago
"House backs up to nature preserve. Great family oriented community."
LGBTQ Local Legal Protections
LGBTQ Local Legal Protections
The Lien Team*, First Weber Inc - Brookfield

IDX information is provided exclusively for personal, non-commercial use, and may not be used for any purpose other than to identify prospective properties consumers may be interested in purchasing. Information is deemed reliable but not guaranteed.
The listing broker’s offer of compensation is made only to participants of the MLS where the listing is filed.
The listing broker’s offer of compensation is made only to participants of the MLS where the listing is filed.
847 Burr Oak LANE, Oconomowoc, WI 53066 is a 5 bedroom, 5 bathroom, 6,985 sqft single-family home built in 2005. This property is currently available for sale and was listed by WIREX MLS on Mar 15, 2024. The MLS # for this home is MLS# 1866335.
