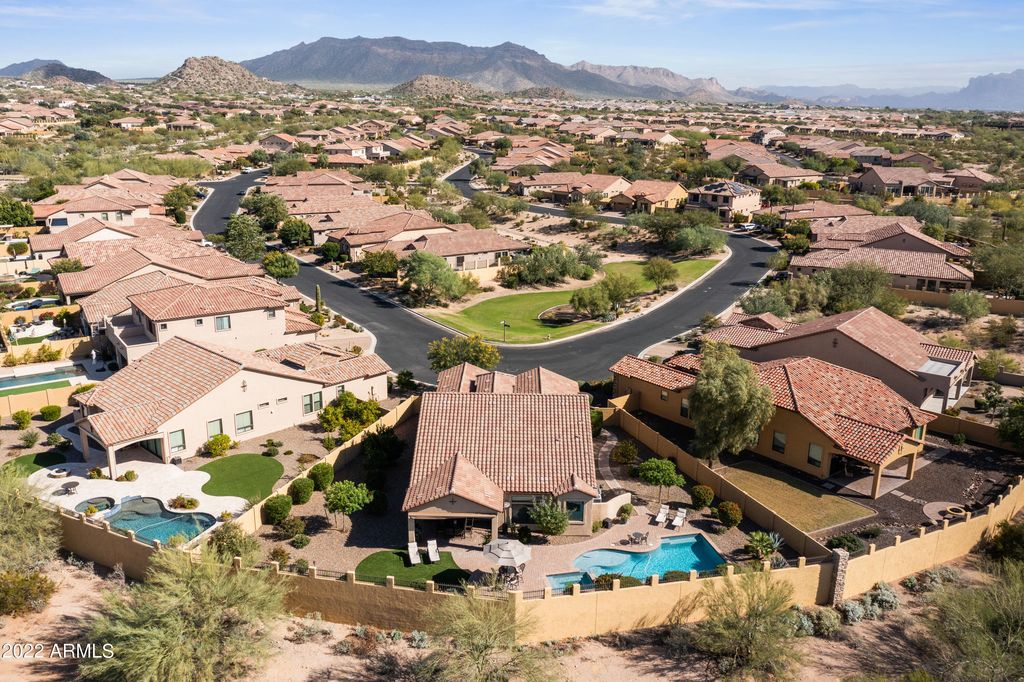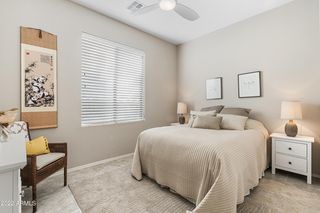


OFF MARKET
8431 E Kenwood St
Mesa, AZ 85207
Desert Uplands- 3 Beds
- 3 Baths
- 2,382 sqft (on 0.26 acres)
- 3 Beds
- 3 Baths
- 2,382 sqft (on 0.26 acres)
3 Beds
3 Baths
2,382 sqft
(on 0.26 acres)
Homes for Sale Near 8431 E Kenwood St
Skip to last item
- Russ Lyon Sotheby's International Realty, ARMLS
- See more homes for sale inMesaTake a look
Skip to first item
Local Information
© Google
-- mins to
Commute Destination
Description
This property is no longer available to rent or to buy. This description is from January 23, 2024
WOW! Looking for an oversized PREMIUM corner lot in award-winning Mountain Bridge with stunning sunsets nearly every night? This house has it all! Biggest lot in Carmel, pool, spa and multiple travertine tile patios outside plus tons of upgrades on the inside. Home has barely been used in last 2+ years due to travel concerns by European owners. This Residence Two has 3 bedrooms each with a bathroom plus a large office. Kitchen/great room offer tons of space for entertaining. 3 car garage w/ Epoxy floor and cabinets. Mountain Bridge is the premier NE Mesa community offering community pool, spa, pickle ball, tennis, basketball courts and tons of events at the large Community Center park and patio with fireplace. All the communities are gated for your safety. This home is truly one-of-a-kind
Home Highlights
Parking
Garage
Outdoor
Pool
A/C
Heating & Cooling
HOA
$187/Monthly
Price/Sqft
No Info
Listed
179 days ago
Home Details for 8431 E Kenwood St
Interior Features |
|---|
Beds & Baths Number of Bedrooms: 3Number of Bathrooms: 3 |
Dimensions and Layout Living Area: 2382 Square Feet |
Appliances & Utilities Utilities: Sewer ConnectedAppliances: Water Purifier, Soft Water LoopLaundry: Engy Star (See Rmks) |
Heating & Cooling Heating: Natural GasHas CoolingAir Conditioning: Refrigeration,Programmable Thmstat,Ceiling Fan(s)Has HeatingHeating Fuel: Natural Gas |
Fireplace & Spa Fireplace: NoneSpa: Heated, PrivateNo FireplaceHas a Spa |
Windows, Doors, Floors & Walls Window: Double Pane WindowsFlooring: Tile |
Levels, Entrance, & Accessibility Stories: 1Number of Stories: 1Floors: Tile |
View Has a ViewView: Mountain(s) |
Exterior Features |
|---|
Exterior Home Features Roof: TileFencing: Block, Wrought IronExterior: Covered Patio(s)Has a Private Pool |
Parking & Garage Number of Garage Spaces: 3Number of Covered Spaces: 3Open Parking Spaces: 2Has a GarageHas Open ParkingParking: Attch'd Gar Cabinets,Inside Entrance,Electric Door Opener,Extnded Lngth Garage,Tandem |
Pool Pool: Variable Speed Pump, Heated, PrivatePool |
Frontage Responsible for Road Maintenance: City Maintained Road |
Water & Sewer Sewer: Public Sewer |
Farm & Range Not Allowed to Raise Horses |
Property Information |
|---|
Year Built Year Built: 2013 |
Property Type / Style Property Type: ResidentialProperty Subtype: Single Family ResidenceArchitecture: Spanish |
Building Construction Materials: Painted, Stucco, Frame - WoodNot Attached Property |
Property Information Usage of Home: NoneParcel Number: 21932476Model Home Type: Residence 2 |
Price & Status |
|---|
Price List Price: $850,000 |
Status Change & Dates Off Market Date: Thu Apr 13 2023Possession Timing: By Agreement |
Active Status |
|---|
MLS Status: Closed |
Media |
|---|
Location |
|---|
Direction & Address City: MesaCommunity: MOUNTAIN BRIDGE - Carmel |
School Information Elementary School: Zaharis ElementaryElementary School District: Mesa Unified DistrictJr High / Middle School: Fremont Junior High SchoolHigh School: Red Mountain High SchoolHigh School District: Mesa Unified District |
Building |
|---|
Building Details Builder Name: Blandford |
Building Area Building Area: 2382 Square Feet |
Community rooms Fitness Center |
Community |
|---|
Community Features: Gated, Community Spa Htd, Community Spa, Community Pool Htd, Community Pool, Tennis Court(s), Playground, Biking/Walking Path, Clubhouse, Fitness Center |
HOA |
|---|
HOA Fee Includes: Maintenance GroundsHOA Name: Mountain BridgeHOA Phone: 480-284-4510Has an HOAHOA Fee: $560/Quarterly |
Lot Information |
|---|
Lot Area: 0.26 acres |
Listing Info |
|---|
Special Conditions: FIRPTA may apply |
Offer |
|---|
Listing Terms: Cash, Conventional, FHA, VA Loan |
Compensation |
|---|
Buyer Agency Commission: 2.7Buyer Agency Commission Type: % |
Notes The listing broker’s offer of compensation is made only to participants of the MLS where the listing is filed |
Business |
|---|
Business Information Ownership: Fee Simple |
Miscellaneous |
|---|
Mls Number: 6501023Attribution Contact: 480-399-3395 |
Additional Information |
|---|
HOA Amenities: Management,Rental OK (See Rmks) |
Last check for updates: about 15 hours ago
Listed by Braden W Fawcett, (480) 399-3395
Hague Partners
Bought with: Melinda Fawcett, (480) 244-3399, Hague Partners
Source: ARMLS, MLS#6501023

All information should be verified by the recipient and none is guaranteed as accurate by ARMLS
Listing Information presented by local MLS brokerage: Zillow, Inc., Designated REALTOR®- Chris Long - (480) 907-1010
The listing broker’s offer of compensation is made only to participants of the MLS where the listing is filed.
Listing Information presented by local MLS brokerage: Zillow, Inc., Designated REALTOR®- Chris Long - (480) 907-1010
The listing broker’s offer of compensation is made only to participants of the MLS where the listing is filed.
Price History for 8431 E Kenwood St
| Date | Price | Event | Source |
|---|---|---|---|
| 04/12/2023 | $810,000 | Sold | ARMLS #6501023 |
| 01/20/2023 | $850,000 | Listed For Sale | ARMLS #6501023 |
| 01/24/2014 | $519,010 | Sold | N/A |
Property Taxes and Assessment
| Year | 2022 |
|---|---|
| Tax | $5,536 |
| Assessment | $524,800 |
Home facts updated by county records
Comparable Sales for 8431 E Kenwood St
Address | Distance | Property Type | Sold Price | Sold Date | Bed | Bath | Sqft |
|---|---|---|---|---|---|---|---|
0.11 | Single-Family Home | $885,000 | 12/11/23 | 3 | 3 | 2,430 | |
0.19 | Single-Family Home | $820,000 | 03/08/24 | 3 | 3 | 2,108 | |
0.23 | Single-Family Home | $800,000 | 03/20/24 | 3 | 3 | 2,680 | |
0.37 | Single-Family Home | $875,000 | 12/13/23 | 3 | 3 | 2,382 | |
0.23 | Single-Family Home | $699,000 | 04/25/24 | 3 | 3 | 1,987 | |
0.25 | Single-Family Home | $940,000 | 03/26/24 | 4 | 3 | 2,788 | |
0.21 | Single-Family Home | $940,000 | 05/09/23 | 4 | 4 | 2,403 | |
0.36 | Single-Family Home | $752,500 | 09/19/23 | 3 | 3 | 2,341 | |
0.37 | Single-Family Home | $689,900 | 07/13/23 | 3 | 3 | 2,279 | |
0.34 | Single-Family Home | $825,000 | 04/11/24 | 4 | 3 | 2,146 |
Assigned Schools
These are the assigned schools for 8431 E Kenwood St.
- Fremont Junior High School
- 7-8
- Public
- 983 Students
5/10GreatSchools RatingParent Rating AverageMy child has never felt so unsafe in her life until she went to this school I do not recommend this school.Parent Review1y ago - Red Mountain High School
- 9-12
- Public
- 3340 Students
7/10GreatSchools RatingParent Rating AverageBeen around the school for a few years since the grand kids have been going to Red Mtn High. 2023 graduation was very disappointing as far as being able to hear anything at all. During football season Tempe can hear the calls from the game and all the announcements. Tonight, there's a bunch of small speakers on the field that echo and the speakers cannot be understood. The sound needs to be routed through the ballgame announcement speakers overhead so the people in the stands that support the school can hear what the heck is being said. Ya'll dropped the ball on this. Very bad deal. Get on the ball and use the speakers for the field no matter what the game. Come on, get a grip.!!!Parent Review11mo ago - Zaharis Elementary School
- PK-6
- Public
- 782 Students
8/10GreatSchools RatingParent Rating AverageMy daughter has been going to this school since kindergarten. She suffers from social anxiety, generalised anxiety, and her doctor thinks she may have Bipolar disorder. What did the teachers do to help her? Force her to face her fears and present things to her class. This lead to many mental breakdowns and even more stress for her, she even stopped talking at home because of it. They recently got a new principal and she is so unkind to the students and puts on a smile to show that she cares, but she really doesn’t. The old principal was very nice and caring, and provided fun programs for the students to do, like help refurbish the courtyard and take care of the tortoises. I’m very disappointed on how much they care now, they don’t.Parent Review9mo ago - Check out schools near 8431 E Kenwood St.
Check with the applicable school district prior to making a decision based on these schools. Learn more.
Neighborhood Overview
Neighborhood stats provided by third party data sources.
What Locals Say about Desert Uplands
- Trulia User
- Resident
- 7mo ago
"I love the desert landscape. It feels quiet and remote but you’re 5 minutes from grocery stores. I love to sit outside and drink my coffee in the morning looking at the hills covered with cactus. Today we had a roadrunner in the back yard, and often have rabbits and quail. Where can you see that?"
- Trulia User
- Resident
- 2y ago
"Owners are often out walking their dogs, and letting them play in the green areas. Dogs are on leashes and owners are responsible in public."
- Aaron
- Resident
- 4y ago
"Great neighborhood with huge lots. Very friendly. Lots of holiday spirit. No stoplights to get on the 202 either way. Safe for kids to go around neighborhood on their own. "
- thomasreich
- 9y ago
"Quiet 10 home street. Several small business's operate from their homes. "
- James B.
- 9y ago
"Great area! Friendly neighbors, people walking around at night, community shows holiday spirit with decorations, watching out for each other. Kids seem respectful and friendly."
- Jarrett
- 10y ago
"City and mountain views. No HOA restrictions/fees. Access to Tonto National Forest and Open Space trails just a 5 minute walk away: rabbits, birds, lizards, desert tortoises. Usery Mountain Regional Park 5 minute drive. Salt River/Saguaro Lake a pleasant 10/15 minute drive. Good dining and shopping only 1-2 miles. Interstate 202 far enough away for easy access without noise/pollution. About 3 degrees cooler than Valley floor. Overall great location."
- Jarrett
- 10y ago
"Great views, schools, and outdoor activities."
LGBTQ Local Legal Protections
LGBTQ Local Legal Protections

Homes for Rent Near 8431 E Kenwood St
Skip to last item
Skip to first item
Off Market Homes Near 8431 E Kenwood St
Skip to last item
- Launch Powered By Compass, ARMLS
- Keller Williams Realty Sonoran Living, ARMLS
- See more homes for sale inMesaTake a look
Skip to first item
8431 E Kenwood St, Mesa, AZ 85207 is a 3 bedroom, 3 bathroom, 2,382 sqft single-family home built in 2013. 8431 E Kenwood St is located in Desert Uplands, Mesa. This property is not currently available for sale. 8431 E Kenwood St was last sold on Apr 12, 2023 for $810,000 (5% lower than the asking price of $850,000). The current Trulia Estimate for 8431 E Kenwood St is $849,700.
