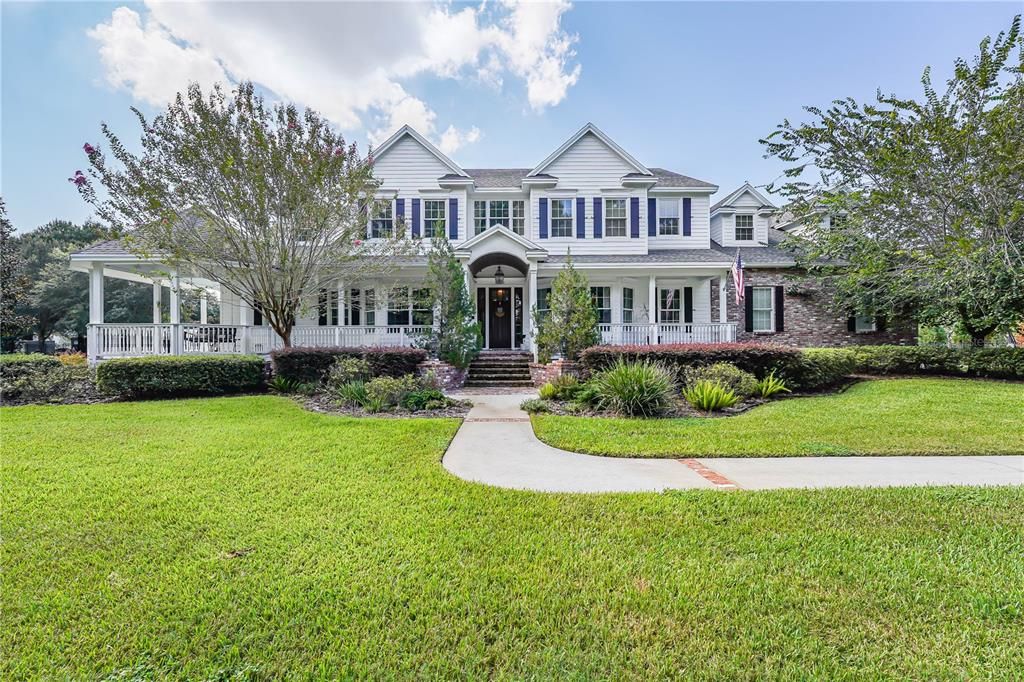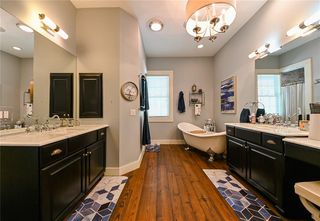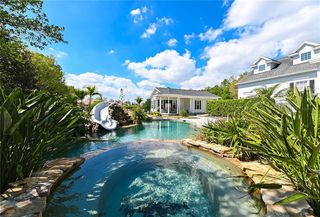


FOR SALE1.72 ACRES
8410 Kenavis Pl
Odessa, FL 33556
- 7 Beds
- 7 Baths
- 8,047 sqft (on 1.72 acres)
- 7 Beds
- 7 Baths
- 8,047 sqft (on 1.72 acres)
7 Beds
7 Baths
8,047 sqft
(on 1.72 acres)
Local Information
© Google
-- mins to
Commute Destination
Description
This one-of-a-kind LUXURY FARMHOUSE property boasts 6 Beds, 5.5 baths, a BASEMENT, and a 4-car garage on nearly 2 acres with amazing features that will make every day feel like an extravagant vacation! The detached GUEST/MOTHER-IN-LAW SUITE has 1 BED and 1 BATH and features an additional 500 sq ft of living space which also includes a FULL KITCHEN with SHAKER CABINETS, stone counters and a living room. The lush landscaping adds to the beauty while WRAP AROUND PORCH is large enough to entertain large parties. Upon entry, you are greeted with VOLUME CEILINGS and carefully crafted RECLAIMED GEORGIA BARNWOOD that exudes charm and character. Two bay windows in the dining room provide beautiful views of the front of the house, while SHIPLAP walls in the living area add a touch of COASTAL ELEGANCE. The kitchen is a chef's dream with 42" cabinets, a pot filler, a FARMHOUSE SINK, PREP SINK with MARBLE Countertops as well as GRANITE Countertops. The family room features TRAY CEILINGS with RUSTIC WOOD BEAMS. Gather around the dining table during those cool winter evenings and enjoy the heat projected from the GAS FIREPLACE. Need to travel from one level to another? The large PRIVATE ELEVATOR makes it easy to access all three floors, and the walk-in attic provides ample storage space. The master bedroom features a TRAY CEILING with a BAY WINDOW providing an abundance of NATURAL LIGHT while the ensuite boasts a CLAWFOOT STAND ALONE TUB, DUAL VANITIES, and a separate shower. The OVERSIZED WALK-IN CLOSETS are equipped with CALIFORNIA CLOSET organization systems. The home is also equipped with hurricane-impact windows, providing peace of mind during storm season, and 5 1/4 baseboards and five-panel 8’ doors throughout. This home is fully equipped with a WHOLE HOUSE GENERATOR. Stay connected with Wi-Fi access throughout the home, outdoors, and pool house. This smart home features speakers throughout the primary living spaces powered by the CONTROL 4 network that provides high tech and security. The basement is fully finished with vinyl flooring, tons of walk-in storage, over 2300 SQFT of living space, and central heat and cooling. The basement is easily accessible with three access doors and entertains guests with the pool table and bar that convey - Arcade games- negotiable. The basement also includes a projector and 133" movie screen, and surround sound with the Onkyo sound system that conveys. The third floor encompasses the secondary bedrooms, FITNESS CENTER, and BONUS or CRAFT ROOM. Of course, no luxury home is complete without a STUNNING POOL! The 30,000-gallon pool features a LAZY RIVER, and a HOT TUB with spillover, WATER SLIDE, and is heated and saltwater for ultimate relaxation. The TRAVERTINE DECK provides a blend of luxury and sophistication. An oversized OUTDOOR KITCHEN/BAR has 13 feet of GRANITE COUNTERTOP space providing additional entertaining areas to host summer barbecues. The two SunBrite outdoor TVs provide a relaxing atmosphere to watch sports games, movies, or keep the little ones busy. The yard is fully fenced, and you can enjoy the peace of mind of a solar-backed battery powered PRIVATE GATE that provides an extra layer of security and privacy. The lanai is fully screened and overlooks the resort-style pool. This home is conveniently located near the VETERANS EXPRESSWAY, an abundance of shops, restaurants, medical facilities and more! This stunning home is a must see so be sure to schedule your private tour!
Home Highlights
Parking
4 Car Garage
Outdoor
Porch, Patio, Pool
View
No Info
HOA
$125/Monthly
Price/Sqft
$280
Listed
180+ days ago
Home Details for 8410 Kenavis Pl
Interior Features |
|---|
Interior Details Basement: FinishedNumber of Rooms: 14 |
Beds & Baths Number of Bedrooms: 7Number of Bathrooms: 7Number of Bathrooms (full): 6Number of Bathrooms (half): 1 |
Dimensions and Layout Living Area: 8047 Square Feet |
Appliances & Utilities Utilities: Cable Available, Cable Connected, Electricity Available, PropaneAppliances: Dishwasher, Disposal, Dryer, Exhaust Fan, Microwave, Range, Refrigerator, Tankless Water Heater, WasherDishwasherDisposalDryerMicrowaveRefrigeratorWasher |
Heating & Cooling Heating: CentralHas CoolingAir Conditioning: Central AirHas HeatingHeating Fuel: Central |
Fireplace & Spa Fireplace: GasSpa: In GroundHas a FireplaceHas a Spa |
Windows, Doors, Floors & Walls Window: ShuttersFlooring: Ceramic Tile, Hardwood |
Levels, Entrance, & Accessibility Stories: 3Levels: Three Or MoreElevatorFloors: Ceramic Tile, Hardwood |
View No View |
Security Security: Security Fencing/Lighting/Alarms, Security Gate, Security System, Smoke Detector(s) |
Exterior Features |
|---|
Exterior Home Features Roof: ShinglePatio / Porch: Front Porch, Patio, Porch, Rear Porch, Screened, Wrap AroundFencing: FencedOther Structures: Guest House, Outdoor KitchenExterior: French Doors, Irrigation System, Lighting, Outdoor Grill, Outdoor Kitchen, SidewalkFoundation: BasementHas a Private Pool |
Parking & Garage Number of Garage Spaces: 4Number of Covered Spaces: 4No CarportHas a GarageHas an Attached GarageParking Spaces: 4Parking: Garage Door Opener, Garage Faces Rear, Garage Faces Side, Oversized |
Pool Pool: Auto Cleaner, Gunite, Heated, In Ground, Lighting, Salt WaterPool |
Frontage Road Surface Type: PavedNot on Waterfront |
Water & Sewer Sewer: Septic Tank |
Days on Market |
|---|
Days on Market: 180+ |
Property Information |
|---|
Year Built Year Built: 2012 |
Property Type / Style Property Type: ResidentialProperty Subtype: Single Family ResidenceArchitecture: Key West |
Building Construction Materials: Block, Wood Frame, Wood SidingNot a New Construction |
Property Information Parcel Number: U23271774200000000004.0 |
Price & Status |
|---|
Price List Price: $2,249,990Price Per Sqft: $280 |
Active Status |
|---|
MLS Status: Active |
Media |
|---|
Location |
|---|
Direction & Address City: OdessaCommunity: Clarkmere |
School Information Elementary School: Hammond Elementary SchoolJr High / Middle School: Sergeant Smith Middle-HBHigh School: Steinbrenner High School |
Agent Information |
|---|
Listing Agent Listing ID: T3432174 |
Building |
|---|
Building Area Building Area: 10771 Square Feet |
Community |
|---|
Not Senior Community |
HOA |
|---|
Association for this Listing: TampaHas an HOAHOA Fee: $125/Monthly |
Lot Information |
|---|
Lot Area: 1.7189 Acres |
Listing Info |
|---|
Special Conditions: None |
Offer |
|---|
Listing Terms: Cash, Conventional, VA Loan |
Compensation |
|---|
Buyer Agency Commission: 2%-$395Buyer Agency Commission Type: See Remarks:Transaction Broker Commission: 0%Transaction Broker Commission Type: % |
Notes The listing broker’s offer of compensation is made only to participants of the MLS where the listing is filed |
Business |
|---|
Business Information Ownership: Fee Simple |
Rental |
|---|
Lease Term: No Minimum |
Miscellaneous |
|---|
BasementMls Number: T3432174Attic: Ceiling Fans(s), Crown Molding, Dry Bar, Eating Space In Kitchen, Elevator, High Ceiling(s), Kitchen/Family Room Combo, Open Floorplan, Primary Bedroom Main Floor, Smart Home, Solid Wood Cabinets, Split Bedroom, Stone Counters, Walk-In Closet(s) |
Last check for updates: about 15 hours ago
Listing Provided by: Hector Contreras, (813) 426-2669
WEICHERT REALTORS EXCLUSIVE PROPERTIES, (813) 426-2669
Walter Southard, Jr, (727) 364-7827
WEICHERT REALTORS EXCLUSIVE PROPERTIES, (813) 426-2669
Originating MLS: Tampa
Source: Stellar MLS / MFRMLS, MLS#T3432174

IDX information is provided exclusively for personal, non-commercial use, and may not be used for any purpose other than to identify prospective properties consumers may be interested in purchasing. Information is deemed reliable but not guaranteed. Some IDX listings have been excluded from this website.
The listing broker’s offer of compensation is made only to participants of the MLS where the listing is filed.
Listing Information presented by local MLS brokerage: Zillow, Inc - (407) 904-3511
The listing broker’s offer of compensation is made only to participants of the MLS where the listing is filed.
Listing Information presented by local MLS brokerage: Zillow, Inc - (407) 904-3511
Price History for 8410 Kenavis Pl
| Date | Price | Event | Source |
|---|---|---|---|
| 04/12/2024 | $2,249,990 | PriceChange | Stellar MLS / MFRMLS #T3432174 |
| 03/26/2024 | $2,299,990 | PriceChange | Stellar MLS / MFRMLS #T3432174 |
| 03/20/2024 | $2,349,990 | PriceChange | Stellar MLS / MFRMLS #T3432174 |
| 03/02/2024 | $2,374,990 | PriceChange | Stellar MLS / MFRMLS #T3432174 |
| 02/13/2024 | $2,399,990 | PriceChange | Stellar MLS / MFRMLS #T3432174 |
| 02/05/2024 | $2,424,990 | PriceChange | Stellar MLS / MFRMLS #T3432174 |
| 01/20/2024 | $2,449,990 | PriceChange | Stellar MLS / MFRMLS #T3432174 |
| 01/10/2024 | $2,474,990 | PriceChange | Stellar MLS / MFRMLS #T3432174 |
| 10/24/2023 | $2,499,990 | PriceChange | Stellar MLS / MFRMLS #T3432174 |
| 10/04/2023 | $2,524,990 | PriceChange | Stellar MLS / MFRMLS #T3432174 |
| 09/27/2023 | $2,549,990 | PriceChange | Stellar MLS / MFRMLS #T3432174 |
| 09/20/2023 | $2,574,990 | PriceChange | Stellar MLS / MFRMLS #T3432174 |
| 08/09/2023 | $2,599,990 | PriceChange | Stellar MLS / MFRMLS #T3432174 |
| 08/01/2023 | $2,624,990 | PriceChange | Stellar MLS / MFRMLS #T3432174 |
| 07/25/2023 | $2,649,990 | PriceChange | Stellar MLS / MFRMLS #T3432174 |
| 06/29/2023 | $2,699,900 | PriceChange | Stellar MLS / MFRMLS #T3432174 |
| 06/27/2023 | $2,724,900 | PriceChange | Stellar MLS / MFRMLS #T3432174 |
| 06/26/2023 | $2,749,900 | PriceChange | Stellar MLS / MFRMLS #T3432174 |
| 06/23/2023 | $2,774,900 | PriceChange | Stellar MLS / MFRMLS #T3432174 |
| 06/21/2023 | $2,799,900 | PriceChange | Stellar MLS / MFRMLS #T3432174 |
| 06/15/2023 | $2,799,990 | PriceChange | Stellar MLS / MFRMLS #T3432174 |
| 06/06/2023 | $2,899,990 | PriceChange | Stellar MLS / MFRMLS #T3432174 |
| 05/23/2023 | $2,974,990 | PriceChange | Stellar MLS / MFRMLS #T3432174 |
| 04/27/2023 | $2,999,990 | PriceChange | Stellar MLS / MFRMLS #T3432174 |
| 04/12/2023 | $3,100,000 | Listed For Sale | Stellar MLS / MFRMLS #T3432174 |
| 03/22/2013 | $1,275,000 | Sold | Stellar MLS / MFRMLS #T2508621 |
| 03/22/2011 | $75,000 | Sold | N/A |
| 11/05/2009 | $232,200 | Sold | N/A |
| 05/26/2006 | $250,000 | Sold | N/A |
Similar Homes You May Like
Skip to last item
- CHARLES RUTENBERG REALTY INC
- See more homes for sale inOdessaTake a look
Skip to first item
New Listings near 8410 Kenavis Pl
Skip to last item
- ERA American Suncoast Realty
- CHARLES RUTENBERG REALTY INC
- See more homes for sale inOdessaTake a look
Skip to first item
Property Taxes and Assessment
| Year | 2022 |
|---|---|
| Tax | $26,623 |
| Assessment | $2,692,929 |
Home facts updated by county records
Comparable Sales for 8410 Kenavis Pl
Address | Distance | Property Type | Sold Price | Sold Date | Bed | Bath | Sqft |
|---|---|---|---|---|---|---|---|
0.46 | Single-Family Home | $1,075,000 | 05/31/23 | 5 | 6 | 6,004 | |
0.57 | Single-Family Home | $2,650,000 | 08/22/23 | 6 | 7 | 7,049 | |
0.62 | Single-Family Home | $2,275,000 | 05/09/23 | 5 | 7 | 5,771 | |
0.51 | Single-Family Home | $1,540,000 | 02/05/24 | 5 | 5 | 4,653 | |
0.69 | Single-Family Home | $2,800,000 | 01/12/24 | 5 | 7 | 8,052 | |
0.40 | Single-Family Home | $890,000 | 04/05/24 | 5 | 4 | 3,114 | |
0.86 | Single-Family Home | $1,440,000 | 06/16/23 | 6 | 5 | 4,167 | |
0.34 | Single-Family Home | $2,177,507 | 11/09/23 | 4 | 5 | 3,909 | |
0.86 | Single-Family Home | $2,750,000 | 02/09/24 | 5 | 7 | 9,295 |
What Locals Say about Odessa
- Jakeline C.
- Resident
- 3y ago
"My neighborhood is great and quiet because we leave in horse lovers property. The kids can play free."
- Jakeline C.
- Resident
- 3y ago
"Horse lover we can ride our horse in the neighborhood . Quiet place. Clean roads and next to Westchase neighborhood."
- Ameisman
- Resident
- 3y ago
"Quiet safe neighborhood and zoned for a good elementary school. Lots of outdoor activity, park bike riding trail and horse riding. "
- Deannamfranklin
- Resident
- 3y ago
"Too many houses in one area in the Asturia area and also the up and coming communities in the area.. from valcrio to starkey"
- Elianecostello
- Resident
- 3y ago
"Lot of traffic to go downtown, I 589 and dale Mabry get really busy. If you go before the rush hour u can get downtown in 35 min. If you leave at time when everybody else is going about 8:30 than it can take you 1 hour. "
- Tampametropro
- Visitor
- 3y ago
"Secluded and a great place for dogs. Nature is abundant here, traffic is sparse. Neighbors are welcoming. "
- Veronica V.
- Resident
- 4y ago
"There are a lot of neighborhood activities where children and the adults gather. It is a very safe neighborhood and the community is very friendly. "
- Kathycno
- Resident
- 4y ago
"Many new families, neighborhood is still turning over from older couples, fairly safe for bicycles and walkers, nice park for residents"
- Vgalluppo
- Resident
- 4y ago
"The area is safe with great schools and family oriented neighborhoods. The homes in my neighborhood are all 1 to 5 acre lots. Feels like you are in the country but close to shopping and restaurants."
- Vgalluppo
- Resident
- 4y ago
"Close to Suncoast. Can get to Airport and Tampa in 30 minutes. Great schools. clean and safe community "
- Mh2020tampa
- Resident
- 5y ago
"Good neighbors and beautiful neighborhood. The abundance of nature is simply incredible. So many beautiful birds, ducks, cranes, herons, Ibis and do many more. I even love seeing the alligators. They are magnificent creatures which appear prehistoric. It’s a wonderful place to live. The guards at the gates, professional always and delightful. "
- Binh N.
- Resident
- 5y ago
"Commuting to work to downtown is a little long, but there are many routes that can be taken. But I am willing to put up with the commute, and trade for bigger house, more land space, and no congestion."
- Jiffmccoy
- Resident
- 5y ago
"Most homes seem to have a dog. Most families seem happy to help each other out with lost or loose dogs. "
- Jackiemurphyhomes
- Resident
- 5y ago
"Good neighborhood. Limited number of houses. Not busy. Everyone is courteous for the most part. Nice community park."
- Cdee2m
- Resident
- 5y ago
"Actually now considered “close in “ for commuting because of excellent access to the Veterans Hwy. and 30 minutes to all major work locations except for the highest peak times."
- Mary H.
- Resident
- 5y ago
"It’s quite the rural, but new development kind of area. Lots of shopping. Parks are abundant as well."
- Joel
- Resident
- 5y ago
"It's amazing! Simply amazing! Super professional and filled with great people! Every home is meticulously maintained and the common areas are just as nice any "park like setting". Frequent neighborhood get togethers are common and every family is nicer than the next! "
- Vgalluppo
- Resident
- 5y ago
"I live on an acre and a half in area of homes that have 1 or more acres. It is very private and quiet. The neighborhood is very rural with restaurants and shopping within 5 minutes. Quick commute to Tampa on the Suncoast."
- Gerry
- Resident
- 5y ago
"Our HOA is inexpensive and fairly relaxed. They do make sure the neighborhood looks good and stays safe, but they also give a reasonable margin so that you can live a normal life. "
- Kayleejohnston104
- Resident
- 5y ago
"I’ve lived in Odessa all my life. Besides the newcomers in my neighborhood, I have known everyone here since I was a baby. My parents grew up here too. However, I really wouldn’t recommend living here. It’s full of druggies and jerks to be honest. 🤷🏻♀️ People my age are trying to get out of this hillbilly hell lol. "
LGBTQ Local Legal Protections
LGBTQ Local Legal Protections
Hector Contreras, WEICHERT REALTORS EXCLUSIVE PROPERTIES

8410 Kenavis Pl, Odessa, FL 33556 is a 7 bedroom, 7 bathroom, 8,047 sqft single-family home built in 2012. This property is currently available for sale and was listed by Stellar MLS / MFRMLS on Sep 14, 2023. The MLS # for this home is MLS# T3432174.
