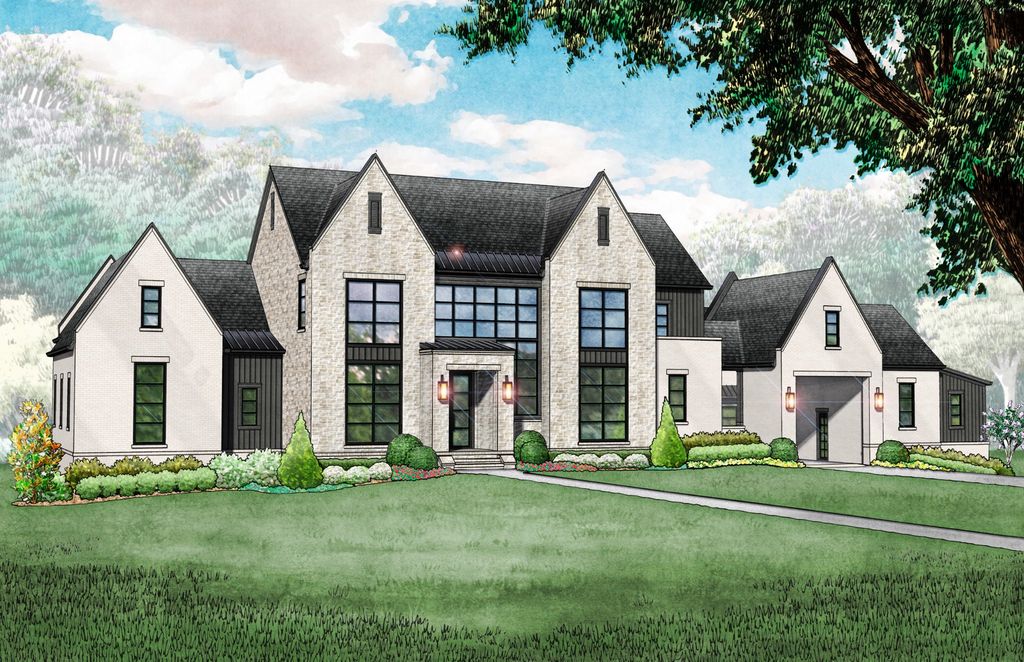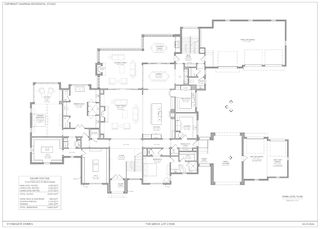


FOR SALENEW CONSTRUCTION0.67 ACRES
8336 Solstice Dr #17030
College Grove, TN 37046
- 5 Beds
- 8 Baths
- 10,363 sqft (on 0.67 acres)
- 5 Beds
- 8 Baths
- 10,363 sqft (on 0.67 acres)
5 Beds
8 Baths
10,363 sqft
(on 0.67 acres)
Local Information
© Google
-- mins to
Commute Destination
Description
Beautiful Transitional style home designed by Chapman Residential Studios & being built by Stonegate Homes overlooks holes #11 & #12 and has arguably one of the best view/orientations to the golf course of any home in The Grove. With 5 bedrooms, 6 bathrooms, 2 half baths & an elevator to all 3 levels, its the perfect home for families or lots of out-of-town guests. Primary suite w/ vaulted ceiling, sitting area & two closets on main level, along w/ 2nd ensuite bedroom, wet bar & working pantry. Upper level has 3 ensuite bedrooms, bonus room w/ built-in bunk beds, game room & study along w/ covered porch looking right at the green on hole #11 & up fairway #12. Lower level is perfect for entertaining w/ rec room, golf room w/ included Golf Simulator, wet bar, wine room overlooking the outdoor dining room & covered porch. Main level covered back patio has a built-in outdoor kitchen & fireplace to sit & enjoy views of golf & ridgeline in the distance. Price includes $350,000 pool allowance
Home Highlights
Parking
Garage
Outdoor
Porch
A/C
Heating & Cooling
HOA
$249/Monthly
Price/Sqft
$669
Listed
81 days ago
Home Details for 8336 Solstice Dr #17030
Active Status |
|---|
MLS Status: Active |
Interior Features |
|---|
Interior Details Basement: CombinationNumber of Rooms: 9Types of Rooms: Bedroom 1, Bonus Room, Den, Dining Room, Bedroom 2, Bedroom 3, Bedroom 4, Kitchen, Living RoomWet Bar |
Beds & Baths Number of Bedrooms: 5Main Level Bedrooms: 2Number of Bathrooms: 8Number of Bathrooms (full): 6Number of Bathrooms (half): 2 |
Dimensions and Layout Living Area: 10363 Square Feet |
Appliances & Utilities Utilities: Water Available, Underground UtilitiesAppliances: Dishwasher, Disposal, Freezer, Ice Maker, Microwave, Refrigerator, Water FilterDishwasherDisposalMicrowaveRefrigerator |
Heating & Cooling Heating: Has Heating Unspecified TypeHas CoolingHas HeatingHeating Fuel: Has Heating Unspecified Type |
Fireplace & Spa Number of Fireplaces: 2Has a Fireplace |
Windows, Doors, Floors & Walls Flooring: Carpet, Wood, Tile |
Levels, Entrance, & Accessibility Stories: 3Levels: Three Or MoreElevatorFloors: Carpet, Wood, Tile |
View No View |
Exterior Features |
|---|
Exterior Home Features Patio / Porch: Covered PorchOther Structures: Storm ShelterExterior: Gas GrillNo Private Pool |
Parking & Garage Number of Garage Spaces: 4Number of Covered Spaces: 4No CarportHas a GarageNo Attached GarageHas Open ParkingParking Spaces: 4Parking: Garage Faces Side,Driveway,Garage Door Opener |
Pool Pool: Association |
Frontage Not on Waterfront |
Water & Sewer Sewer: STEP System |
Finished Area Finished Area (above surface): 7626 Square FeetFinished Area (below surface): 2737 Square Feet |
Days on Market |
|---|
Days on Market: 81 |
Property Information |
|---|
Year Built Year Built: 2024Year Renovated: 2024 |
Property Type / Style Property Type: ResidentialProperty Subtype: Single Family Residence, Residential |
Building Construction Materials: Fiber Cement, BrickIs a New ConstructionNot Attached Property |
Price & Status |
|---|
Price List Price: $6,934,434Price Per Sqft: $669 |
Status Change & Dates Possession Timing: Close Of Escrow |
Location |
|---|
Direction & Address City: College GroveCommunity: The Grove |
School Information Elementary School: College Grove ElementaryJr High / Middle School: Fred J Page Middle SchoolHigh School: Fred J Page High School |
Agent Information |
|---|
Listing Agent Listing ID: 2617298 |
Building |
|---|
Building Area Building Area: 10363 Square Feet |
Community |
|---|
Not Senior Community |
HOA |
|---|
HOA Fee Includes: Maintenance Grounds, Recreation FacilitiesHas an HOAHOA Fee: $249/Monthly |
Lot Information |
|---|
Lot Area: 0.67 acres |
Listing Info |
|---|
Special Conditions: Standard |
Compensation |
|---|
Buyer Agency Commission: 3Buyer Agency Commission Type: % |
Notes The listing broker’s offer of compensation is made only to participants of the MLS where the listing is filed |
Miscellaneous |
|---|
BasementMls Number: 2617298 |
Additional Information |
|---|
HOA Amenities: Clubhouse,Fitness Center,Gated,Golf Course,Park,Pool,Tennis Court(s),Underground Utilities,Trail(s)Mlg Can ViewMlg Can Use: IDX |
Last check for updates: about 9 hours ago
Listing Provided by: Robert Shiels, (615) 368-3044
Grove Realty, LLC, (615) 368-3044
Source: RealTracs MLS as distributed by MLS GRID, MLS#2617298

Price History for 8336 Solstice Dr #17030
| Date | Price | Event | Source |
|---|---|---|---|
| 02/07/2024 | $6,934,434 | Listed For Sale | RealTracs MLS as distributed by MLS GRID #2617298 |
| 11/15/2023 | ListingRemoved | RealTracs MLS as distributed by MLS GRID #2591864 | |
| 11/09/2023 | $5,939,876 | Listed For Sale | RealTracs MLS as distributed by MLS GRID #2591864 |
Similar Homes You May Like
Skip to last item
Skip to first item
New Listings near 8336 Solstice Dr #17030
Skip to last item
Skip to first item
Comparable Sales for 8336 Solstice Dr #17030
Address | Distance | Property Type | Sold Price | Sold Date | Bed | Bath | Sqft |
|---|---|---|---|---|---|---|---|
0.18 | Single-Family Home | $2,600,000 | 07/05/23 | 5 | 7 | 6,377 | |
0.16 | Single-Family Home | $2,725,000 | 03/18/24 | 4 | 6 | 5,413 | |
0.35 | Single-Family Home | $3,545,201 | 12/14/23 | 5 | 7 | 7,536 | |
0.27 | Single-Family Home | $2,470,000 | 09/20/23 | 6 | 7 | 5,553 | |
0.23 | Single-Family Home | $2,150,000 | 06/28/23 | 5 | 5 | 4,686 | |
0.50 | Single-Family Home | $4,550,000 | 05/12/23 | 5 | 7 | 7,661 | |
0.35 | Single-Family Home | $2,849,900 | 05/30/23 | 5 | 7 | 5,384 | |
0.29 | Single-Family Home | $2,500,000 | 06/26/23 | 4 | 5 | 4,928 | |
0.59 | Single-Family Home | $4,299,900 | 04/17/24 | 5 | 8 | 8,438 | |
0.53 | Single-Family Home | $3,299,900 | 06/22/23 | 5 | 7 | 7,062 |
What Locals Say about College Grove
- Jlbutler52
- Resident
- 4y ago
"very friendly community that has a lot of activities for all residents, kids and adults! Love having the general store for staples I might need until I can go to the grocery store. Two great pools, one for families and another for adults only."
- Turk2415
- Resident
- 5y ago
"Everyone that has a dog walks them in the neighborhood. Also we have a dog park that allows for the pet to be off leash "
LGBTQ Local Legal Protections
LGBTQ Local Legal Protections
Robert Shiels, Grove Realty, LLC

Based on information submitted to the MLS GRID as of 2024-02-09 15:39:37 PST. All data is obtained from various sources and may not have been verified by broker or MLS GRID. Supplied Open House Information is subject to change without notice. All information should be independently reviewed and verified for accuracy. Properties may or may not be listed by the office/agent presenting the information. Some IDX listings have been excluded from this website. Click here for more information
The listing broker’s offer of compensation is made only to participants of the MLS where the listing is filed.
The listing broker’s offer of compensation is made only to participants of the MLS where the listing is filed.
8336 Solstice Dr #17030, College Grove, TN 37046 is a 5 bedroom, 8 bathroom, 10,363 sqft single-family home built in 2024. This property is currently available for sale and was listed by RealTracs MLS as distributed by MLS GRID on Feb 7, 2024. The MLS # for this home is MLS# 2617298.
