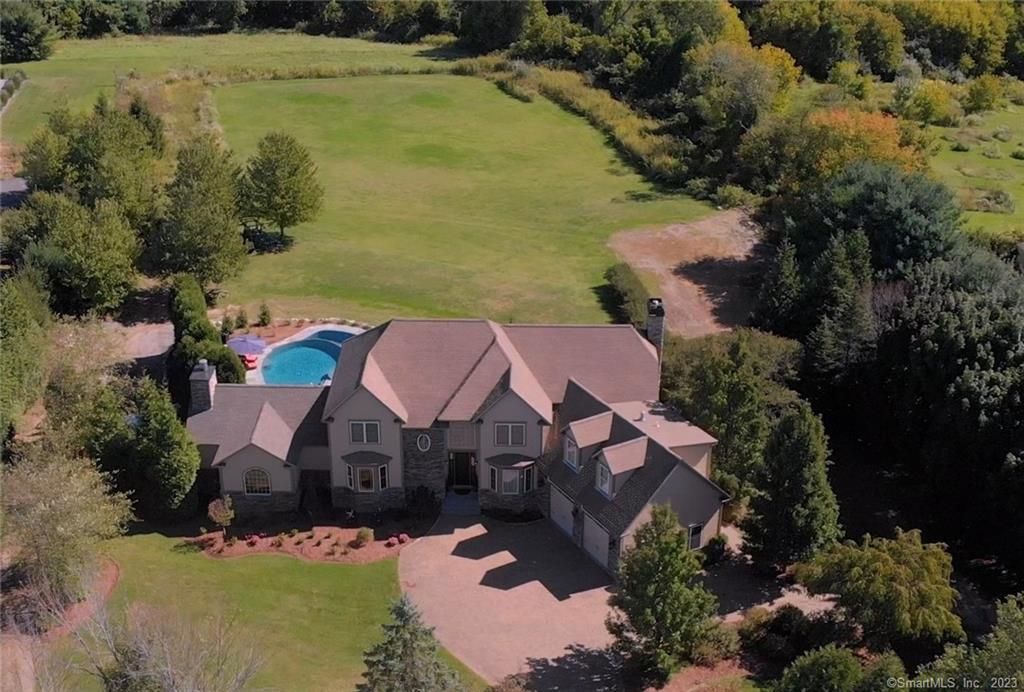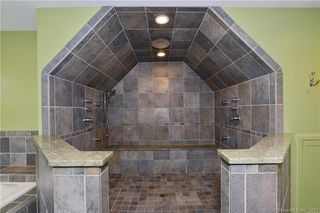


UNDER CONTRACT2.49 ACRES
831 Wrights Crossing Rd
Pomfret Center, CT 06259
- 5 Beds
- 5 Baths
- 5,021 sqft (on 2.49 acres)
- 5 Beds
- 5 Baths
- 5,021 sqft (on 2.49 acres)
5 Beds
5 Baths
5,021 sqft
(on 2.49 acres)
Local Information
© Google
-- mins to
Commute Destination
Description
Prepare to experience the extraordinary. This Pomfret home represents unparalleled indoor-outdoor living. The home features over 5,000 sq ft of elegant living space. You will love the vaulted ceilings, large architectural windows, 3 fireplaces, and hardwood floors throughout. Upstairs you will find 4 bedrooms, including a spacious primary bedroom and bath which features a spa-quality surround shower and fireplace. The stunning addition would be an ideal 1st floor in-law apartment, game room, or home business area. The kitchen opens to the sitting area and boasts granite counters, Viking appliances, and a wonderful breakfast bar. Soaring ceilings and natural light are featured in the open dining and great room. Dreams evolved to intention when designing this commanding, state-of-the-art, pool and outdoor gourmet kitchen area. Resort quality, multi-level in-ground heated Gunite pool, and spa with multiple infinity edges, waterfalls, grotto, mirror pool, Pebble Tec with glass, in-floor cleaning system, and complete automation system. Practice your golf short game from the tee box. The exquisitely landscaped backyard provides privacy, functional use, and long pastoral views. The lower level of the home contains a finished game room, exercise room, storage, and a bonus garage. Convenient to shopping, schools, and restaurants. A true value when considering the cost of the abundance of amenities this property provides. Please visit this unsurpassed residence for today's lifestyle!
Home Highlights
Parking
3 Car Garage
Outdoor
Patio, Pool
A/C
Heating & Cooling
HOA
None
Price/Sqft
$238
Listed
132 days ago
Home Details for 831 Wrights Crossing Rd
Interior Features |
|---|
Interior Details Basement: Full,Partially Finished,Heated,Interior Entry,Garage AccessNumber of Rooms: 9Types of Rooms: Master Bathroom, Rec Play Room, Media Room, Living Room, Kitchen, Family Room, Bathroom, Bedroom, Master Bedroom, Office |
Beds & Baths Number of Bedrooms: 5Number of Bathrooms: 5Number of Bathrooms (full): 3Number of Bathrooms (half): 2 |
Dimensions and Layout Living Area: 5021 Square Feet |
Appliances & Utilities Utilities: Underground UtilitiesAppliances: Gas Range, Oven, Microwave, Range Hood, Refrigerator, Dishwasher, Washer, Dryer, Water HeaterDishwasherDryerLaundry: Main Level,Mud RoomMicrowaveRefrigeratorWasher |
Heating & Cooling Heating: Heat Pump,Hydro Air,Electric,Oil,PropaneHas CoolingAir Conditioning: Central Air,Heat PumpHas HeatingHeating Fuel: Heat Pump |
Fireplace & Spa Number of Fireplaces: 3Spa: HeatedHas a FireplaceHas a Spa |
Windows, Doors, Floors & Walls Window: Thermopane WindowsDoor: French Doors |
Exterior Features |
|---|
Exterior Home Features Roof: AsphaltPatio / Porch: Covered, PatioOther Structures: Pool HouseExterior: Outdoor Grill, Rain Gutters, Lighting, Stone WallFoundation: Concrete PerimeterHas a Private Pool |
Parking & Garage Number of Garage Spaces: 3Number of Covered Spaces: 3No CarportHas a GarageHas an Attached GarageHas Open ParkingParking Spaces: 8Parking: Attached,Driveway,Garage Door Opener,Private,Circular Driveway,Paved |
Pool Pool: In Ground, Pool/Spa Combo, Infinity, Heated, Salt Water, GunitePool |
Frontage Not on Waterfront |
Water & Sewer Sewer: Septic Tank |
Finished Area Finished Area (above surface): 4049 Square FeetFinished Area (below surface): 972 Square Feet |
Days on Market |
|---|
Days on Market: 132 |
Property Information |
|---|
Year Built Year Built: 2005 |
Property Type / Style Property Type: ResidentialProperty Subtype: Single Family ResidenceArchitecture: Colonial,Contemporary |
Building Construction Materials: StoneNot a New ConstructionDoes Not Include Home Warranty |
Property Information Parcel Number: 2513009 |
Price & Status |
|---|
Price List Price: $1,195,000Price Per Sqft: $238 |
Status Change & Dates Possession Timing: Negotiable |
Active Status |
|---|
MLS Status: Under Contract |
Location |
|---|
Direction & Address City: Pomfret |
School Information Elementary School: Pomfret CommunityHigh School: Woodstock Academy |
Agent Information |
|---|
Listing Agent Listing ID: 170611290 |
Building |
|---|
Building Area Building Area: 5021 Square Feet |
Community |
|---|
Community Features: Golf, Health Club, Lake, Library, Medical Facilities, Private School(s), Shopping/Mall |
HOA |
|---|
No HOA |
Lot Information |
|---|
Lot Area: 2.49 Acres |
Energy |
|---|
Energy Efficiency Features: Thermostat, Windows |
Miscellaneous |
|---|
BasementMls Number: 170611290Zillow Contingency Status: Under ContractAttic: Access Via Hatch |
Additional Information |
|---|
GolfHealth ClubLakeLibraryMedical FacilitiesPrivate School(s)Shopping/Mall |
Last check for updates: about 20 hours ago
Listing courtesy of John M. Downs
Berkshire Hathaway NE Prop.
Johnetta D. Smith
Berkshire Hathaway NE Prop.
Source: Smart MLS, MLS#170611290

Also Listed on Berkshire Hathaway HomeServices New England Properties.
Price History for 831 Wrights Crossing Rd
| Date | Price | Event | Source |
|---|---|---|---|
| 04/27/2024 | $1,195,000 | Pending | Smart MLS #170611290 |
| 04/24/2024 | $1,195,000 | Contingent | Berkshire Hathaway HomeServices New England Properties #170611290 |
| 03/28/2024 | $1,195,000 | PriceChange | Smart MLS #170611290 |
| 02/08/2024 | $1,250,000 | PriceChange | Smart MLS #170611290 |
| 12/18/2023 | $1,350,000 | Listed For Sale | Smart MLS #170611290 |
| 10/21/2022 | $1,100,000 | Sold | Smart MLS #170525935 |
| 10/08/2022 | $1,150,000 | Contingent | Smart MLS #170525935 |
| 10/03/2022 | $1,150,000 | Listed For Sale | Smart MLS #170525935 |
Similar Homes You May Like
Skip to last item
- Jennifer Holland, Andrew J. Abu Inc., REALTORS®
- Tina Lajoie, William Raveis R.E. & Home Services
- Mark Tetreault, RE/MAX Bell Park Realty
- Richard A Loomis, RE/MAX Bell Park Realty
- See more homes for sale inPomfret CenterTake a look
Skip to first item
New Listings near 831 Wrights Crossing Rd
Skip to last item
Skip to first item
Property Taxes and Assessment
| Year | 2023 |
|---|---|
| Tax | $12,401 |
| Assessment | $463,600 |
Home facts updated by county records
Comparable Sales for 831 Wrights Crossing Rd
Address | Distance | Property Type | Sold Price | Sold Date | Bed | Bath | Sqft |
|---|---|---|---|---|---|---|---|
0.68 | Single-Family Home | $478,000 | 09/06/23 | 3 | 3 | 2,263 | |
0.85 | Single-Family Home | $400,000 | 04/17/24 | 3 | 2 | 2,273 | |
1.20 | Single-Family Home | $643,000 | 08/10/23 | 4 | 4 | 3,392 | |
1.28 | Single-Family Home | $435,000 | 06/30/23 | 4 | 3 | 2,860 | |
1.43 | Single-Family Home | $370,000 | 07/18/23 | 6 | 3 | 3,319 | |
1.29 | Single-Family Home | $210,000 | 08/02/23 | 3 | 2 | 2,127 | |
1.03 | Single-Family Home | $332,000 | 10/13/23 | 3 | 1 | 960 | |
1.56 | Single-Family Home | $750,000 | 11/17/23 | 4 | 2 | 3,092 | |
1.94 | Single-Family Home | $625,000 | 06/20/23 | 3 | 4 | 3,262 | |
1.37 | Single-Family Home | $215,000 | 10/30/23 | 3 | 3 | 3,024 |
What Locals Say about Pomfret Center
- Miranda Fuller
- Resident
- 1mo ago
"It's nice to walk around but no one talks to each other and it's more of a passing through town than a destination. "
- Molly M. Kellaway
- Resident
- 4mo ago
"My family & I live in a wonderful neighborhood. There are a couple of young families &we are all very happy to live in."
LGBTQ Local Legal Protections
LGBTQ Local Legal Protections
John M. Downs, Berkshire Hathaway NE Prop.

IDX information is provided exclusively for personal, non-commercial use, and may not be used for any purpose other than to identify prospective properties consumers may be interested in purchasing. Information is deemed reliable but not guaranteed.
The listing broker’s offer of compensation is made only to participants of the MLS where the listing is filed.
The listing broker’s offer of compensation is made only to participants of the MLS where the listing is filed.
831 Wrights Crossing Rd, Pomfret Center, CT 06259 is a 5 bedroom, 5 bathroom, 5,021 sqft single-family home built in 2005. This property is currently available for sale and was listed by Smart MLS on Dec 18, 2023. The MLS # for this home is MLS# 170611290.
