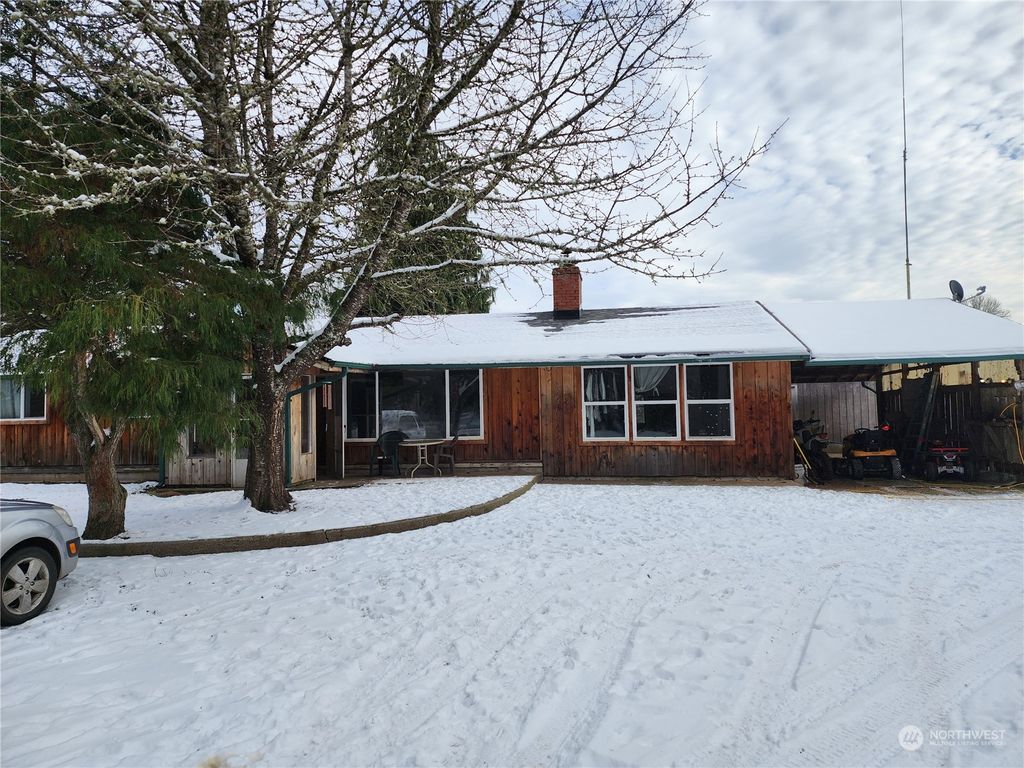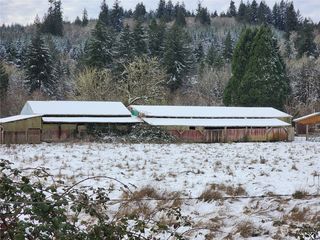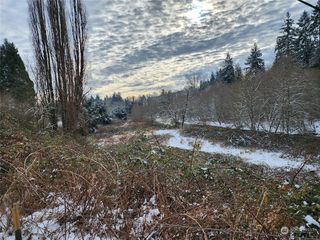


FOR SALE23.1 ACRES
Listed by Michael Anderson, John L. Scott CNT, (360) 736-9939
8306 Westside Hwy
Castle Rock, WA 98611
- 3 Beds
- 2 Baths
- 1,536 sqft (on 23.10 acres)
- 3 Beds
- 2 Baths
- 1,536 sqft (on 23.10 acres)
3 Beds
2 Baths
1,536 sqft
(on 23.10 acres)
Local Information
© Google
-- mins to
Commute Destination
Description
Are you ready for some peace and quiet? Come see this Lindal Cedar Home! A very nice three bedroom home with an extra finished room that was used as a bedroom but could be an office or den! It has a private bath. Features include hardwood floors cedar walls, big living room, beautiful kitchen and laundry right by the back door! There is a detached 2-car garage with a lot of workspace for your shop. The barn has feeding stalls and lots of area for keeping your equipment dry! The 23+ Acres has the Olequa River running through it. There are irrigation rights to some of the water. The Olequa river dumps into the Cowlitz river about 1/2 mile down stream!
Home Highlights
Parking
Garage
Outdoor
No Info
A/C
Heating & Cooling
HOA
None
Price/Sqft
$518
Listed
103 days ago
Last check for updates: about 11 hours ago
Listing courtesy of Michael Anderson
John L. Scott CNT
Source: NWMLS, MLS#2191266

Also Listed on John L Scott Real Estate.
Home Details for 8306 Westside Hwy
Active Status |
|---|
MLS Status: Active |
Interior Features |
|---|
Interior Details Basement: NoneNumber of Rooms: 11Types of Rooms: Bedroom, Bathroom Three Quarter, Master Bedroom, Extra Fin Rm, Dining Room, Bathroom Full, Utility Room, Living Room, Kitchen Without Eating Space, Entry Hall |
Beds & Baths Number of Bedrooms: 3Main Level Bedrooms: 3Number of Bathrooms: 2Number of Bathrooms (full): 1Number of Bathrooms (three quarters): 1 |
Dimensions and Layout Living Area: 1536 Square Feet |
Appliances & Utilities Appliances: Dishwasher, Dryer, Stove/Range, Washer, Water Heater: Electric, Water Heater Location: Laundry RoomDishwasherDryerWasher |
Heating & Cooling Heating: Fireplace(s),Heat PumpHas CoolingAir Conditioning: Heat PumpHas HeatingHeating Fuel: Fireplace S |
Fireplace & Spa Number of Fireplaces: 1Fireplace: Wood Burning, Main Level: 1Has a Fireplace |
Gas & Electric Electric: Company: Cowlitz PUD |
Windows, Doors, Floors & Walls Flooring: Hardwood, Vinyl |
Levels, Entrance, & Accessibility Stories: 1Levels: OneEntry Location: MainFloors: Hardwood, Vinyl |
View Has a ViewView: River |
Exterior Features |
|---|
Exterior Home Features Roof: CompositionVegetation: Garden Space, PastureFoundation: Block |
Parking & Garage Number of Garage Spaces: 3Number of Covered Spaces: 3Has a CarportHas a GarageNo Attached GarageNo Open ParkingParking Spaces: 3Parking: Attached Carport,Driveway,Detached Garage |
Frontage WaterfrontWaterfront: Bank-High, Bank-Low, River AccessOn Waterfront |
Water & Sewer Sewer: Septic Tank, Company: Septic |
Farm & Range Does Not Include Irrigation Water Rights |
Surface & Elevation Topography: Level, PartialSlope, SteepSlope, TerracesElevation Units: Feet |
Days on Market |
|---|
Days on Market: 103 |
Property Information |
|---|
Year Built Year Built: 1963Year Renovated: 1989 |
Property Type / Style Property Type: ResidentialProperty Subtype: Single Family ResidenceStructure Type: HouseArchitecture: Traditional |
Building Construction Materials: Wood Siding |
Property Information Condition: GoodIncluded in Sale: Dishwasher, Dryer, StoveRange, WasherParcel Number: WK0902001 |
Price & Status |
|---|
Price List Price: $795,000Price Per Sqft: $518 |
Status Change & Dates Possession Timing: Close Of Escrow, Subject To Tenant Rights |
Location |
|---|
Direction & Address City: Castle RockCommunity: Westside Hwy |
School Information Elementary School: Castle Rock ElemJr High / Middle School: Castle Rock MidHigh School: Castle Rock HighHigh School District: Castle Rock |
Agent Information |
|---|
Listing Agent Listing ID: 2191266 |
Building |
|---|
Building Area Building Area: 1536 Square Feet |
Community |
|---|
Not Senior Community |
HOA |
|---|
HOA Fee: No HOA Fee |
Lot Information |
|---|
Lot Area: 23.1 Acres |
Listing Info |
|---|
Special Conditions: Standard |
Offer |
|---|
Listing Terms: Cash Out, Conventional, Farm Home Loan, FHA, VA Loan |
Compensation |
|---|
Buyer Agency Commission: 2.5Buyer Agency Commission Type: % |
Notes The listing broker’s offer of compensation is made only to participants of the MLS where the listing is filed |
Miscellaneous |
|---|
Mls Number: 2191266Offer Review: Seller intends to review offers upon receiptWater ViewWater View: River |
Additional Information |
|---|
Mlg Can ViewMlg Can Use: IDX, VOW, BO |
Price History for 8306 Westside Hwy
| Date | Price | Event | Source |
|---|---|---|---|
| 01/16/2024 | $795,000 | Listed For Sale | NWMLS #2191266 |
| 02/01/2023 | ListingRemoved | John L Scott Real Estate | |
| 06/12/2022 | $795,000 | PriceChange | John L Scott Real Estate #1881210 |
| 05/04/2022 | $845,000 | PriceChange | John L Scott Real Estate #1881210 |
| 01/24/2022 | $895,000 | Listed For Sale | John L Scott Real Estate #1881210 |
| 03/21/2014 | $259,000 | Sold | RMLS (OR) #14263448 |
Similar Homes You May Like
Skip to last item
- NWMLS, Active
- Matt Morris Real Estate, Active
- Matt Morris Real Estate, Active
- See more homes for sale inCastle RockTake a look
Skip to first item
New Listings near 8306 Westside Hwy
Skip to last item
Skip to first item
Property Taxes and Assessment
| Year | 2022 |
|---|---|
| Tax | $2,617 |
| Assessment | $517,910 |
Home facts updated by county records
Comparable Sales for 8306 Westside Hwy
Address | Distance | Property Type | Sold Price | Sold Date | Bed | Bath | Sqft |
|---|---|---|---|---|---|---|---|
0.44 | Single-Family Home | $460,000 | 10/26/23 | 3 | 2 | 1,562 | |
0.64 | Single-Family Home | $669,000 | 06/01/23 | 3 | 2 | 2,400 | |
0.70 | Single-Family Home | $619,000 | 11/27/23 | 3 | 2 | 2,280 | |
1.28 | Single-Family Home | $456,000 | 02/28/24 | 3 | 2 | 1,662 | |
0.91 | Single-Family Home | $490,000 | 06/28/23 | 3 | 2 | 1,491 | |
0.83 | Single-Family Home | $649,000 | 08/04/23 | 3 | 2 | 2,280 | |
0.99 | Single-Family Home | $915,000 | 11/21/23 | 3 | 3 | 2,632 | |
1.30 | Single-Family Home | $730,500 | 11/30/23 | 4 | 3 | 2,501 | |
1.96 | Single-Family Home | $320,000 | 08/21/23 | 3 | 2 | 1,196 |
What Locals Say about Castle Rock
- Chris D.
- Resident
- 3y ago
"Christmas parade, decorate for Halloween, Easter celebration, Town 4th of July celebration, Farmers markets, town carnival. "
- Melinda G.
- Resident
- 4y ago
"Fast easy and non congested l... it usually takes me about 15 minutes to get to work via freeway. I work in the next town over. "
- Melinda K. G.
- Resident
- 4y ago
"Individuality with a dash of ignorance 😉 small town small minds/problems. It is very pretty though... they do spend a good amount on hanging baskets and flower beds, oh and a new reader board at the “city hall” plus s beautiful pond in front... yet the middle school hasn’t been updated since probably around the 50s ... great place to live 👍"
- Melinda K. G.
- Resident
- 4y ago
"Easy access to I5. New sidewalks and crosswalk, city does a beautiful job at making it nice looking "
- Kbeerman30
- Resident
- 5y ago
"I live 2 blocks from food and gas and right of the freeway exit. Very clean and cozy town. I plan to live here for a long while "
- Arturo L. r.
- Visitor
- 5y ago
"I’m just visiting a friend I don’t live here I work here and planing on moving here it’s a very nice place and there’s jobs everywhere here"
- Singingfrog007
- Resident
- 5y ago
"I just moved here recently and see children’s riding bikes and playing frequently. There is a bike skills park in town as well."
- Courtney C.
- Resident
- 5y ago
"It's your typical sweet little town nobody ever heard about. People are kind and friendly here. The only negatives to this place is it's a 15 minute freeway drive to the nearest winco, walmart, anything really."
- Wiyall
- Resident
- 5y ago
"Nice place to live and play good fishing salmon steelhead trout and more hunt fish swim bike run walk "
- Melgispon
- Resident
- 5y ago
"Small town friendliness and safety. Great bike park and skate park for the kids. Local stores. Great fishing spots on the Cowlitz river!"
LGBTQ Local Legal Protections
LGBTQ Local Legal Protections
Michael Anderson, John L. Scott CNT

Listing information is provided by the Northwest Multiple Listing Service (NWMLS). Property information is based on available data that may include MLS information, county records, and other sources. Listings marked with this symbol: provided by Northwest Multiple Listing Service, 2024. All information provided is deemed reliable but is not guaranteed and should be independently verified. All properties are subject to prior sale or withdrawal. © 2024 NWMLS. All rights are reserved. Disclaimer: The information contained in this listing has not been verified by Zillow, Inc. and should be verified by the buyer. Some IDX listings have been excluded from this website.
8306 Westside Hwy, Castle Rock, WA 98611 is a 3 bedroom, 2 bathroom, 1,536 sqft single-family home built in 1963. This property is currently available for sale and was listed by NWMLS on Jan 16, 2024. The MLS # for this home is MLS# 2191266.
