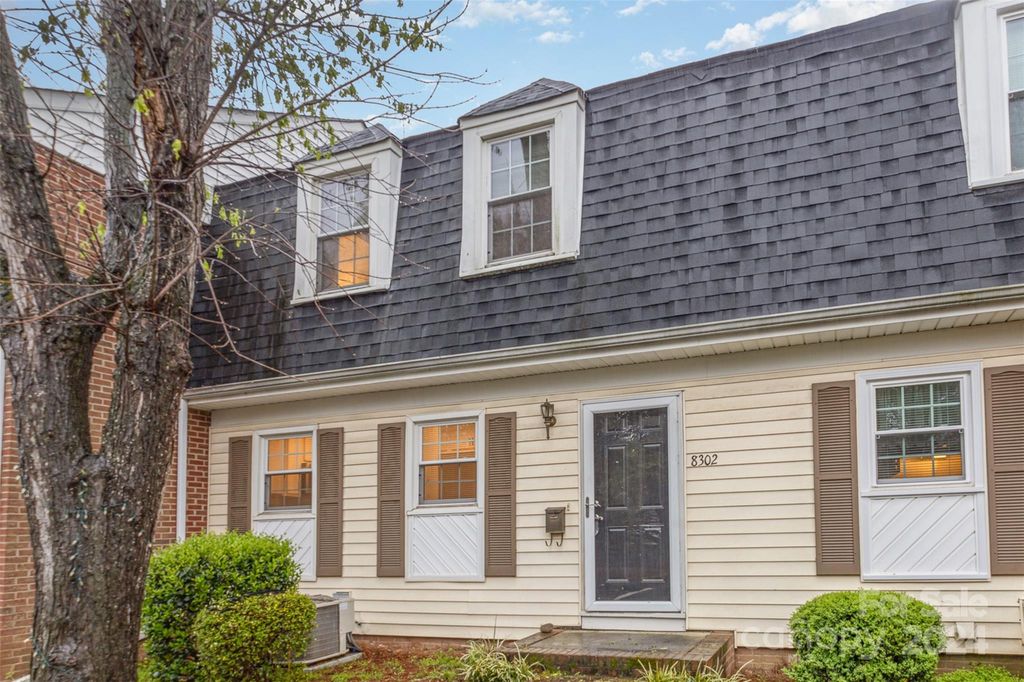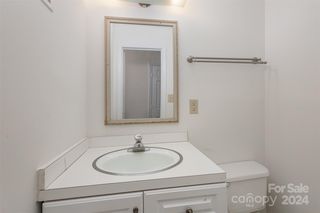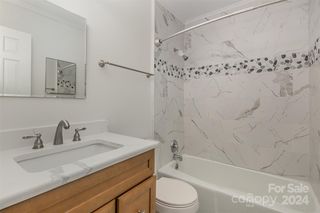


FOR SALE
8302 Knights Bridge Rd
Charlotte, NC 28210
Sterling- 3 Beds
- 4 Baths
- 1,837 sqft
- 3 Beds
- 4 Baths
- 1,837 sqft
3 Beds
4 Baths
1,837 sqft
Local Information
© Google
-- mins to
Commute Destination
Description
Welcome to your dream townhome nestled in the sought-after South Charlotte locale! This beautiful residence boasts an enviable proximity to Southpark, Quail Hollow, Sugar Creek Greenway, Lynx Blue Line, South Blvd, and Highway 485 – offering unparalleled convenience for city living. Step inside to discover a redesigned kitchen, upgraded flooring, and a fresh coat of paint throughout, creating a modern and inviting atmosphere. The partially finished lower level features a cozy den, a charming masonry fireplace, and outdoor patio; ideal for relaxing evenings at home. Residents of this community enjoy access to a community clubhouse, outdoor swimming pool, and recreational area, all set within beautifully landscaped surroundings. With fantastic shopping and dining options just moments away, this is your chance to enjoy peace and quiet without sacrificing the amenities of urban living.
Don't miss out on this incredible opportunity – schedule your showing today!
Don't miss out on this incredible opportunity – schedule your showing today!
Home Highlights
Parking
No Info
Outdoor
No Info
A/C
Heating & Cooling
HOA
$314/Monthly
Price/Sqft
$177
Listed
31 days ago
Home Details for 8302 Knights Bridge Rd
Active Status |
|---|
MLS Status: Active |
Interior Features |
|---|
Interior Details Basement: Walk-Out AccessNumber of Rooms: 1Types of Rooms: Primary Bedroom |
Beds & Baths Number of Bedrooms: 3Number of Bathrooms: 4Number of Bathrooms (full): 2Number of Bathrooms (half): 2 |
Dimensions and Layout Living Area: 1837 Square Feet |
Appliances & Utilities Appliances: Dishwasher, Electric Oven, Electric Range, Electric Water Heater, Microwave, Washer/DryerDishwasherLaundry: In BasementMicrowave |
Heating & Cooling Heating: Electric,Forced AirHas CoolingAir Conditioning: Ceiling Fan(s),Central AirHas HeatingHeating Fuel: Electric |
Fireplace & Spa Fireplace: Den |
Windows, Doors, Floors & Walls Flooring: Carpet, Vinyl |
Levels, Entrance, & Accessibility Floors: Carpet, Vinyl |
View No View |
Exterior Features |
|---|
Exterior Home Features Foundation: Slab |
Parking & Garage No CarportNo GarageNo Attached GarageParking: Assigned |
Pool Pool: Outdoor Community Pool |
Frontage Responsible for Road Maintenance: Publicly Maintained RoadRoad Surface Type: None, Paved |
Water & Sewer Sewer: Public Sewer |
Surface & Elevation Elevation Units: Feet |
Finished Area Finished Area (above surface): 1402Finished Area (below surface): 435 |
Days on Market |
|---|
Days on Market: 31 |
Property Information |
|---|
Year Built Year Built: 1974 |
Property Type / Style Property Type: ResidentialProperty Subtype: Townhouse |
Building Construction Materials: VinylNot a New Construction |
Property Information Parcel Number: 20713244 |
Price & Status |
|---|
Price List Price: $324,900Price Per Sqft: $177 |
Location |
|---|
Direction & Address City: CharlotteCommunity: Sharon South I |
School Information Elementary School: UnspecifiedJr High / Middle School: Quail HollowHigh School: South Mecklenburg |
Agent Information |
|---|
Listing Agent Listing ID: 4123477 |
Building |
|---|
Building Area Building Area: 1402 Square Feet |
Community |
|---|
Community Features: Clubhouse, Sidewalks, Street Lights |
HOA |
|---|
HOA Name: Sharon South Homes Association, Inc.HOA Phone: 704-644-8808Has an HOAHOA Fee: $314/Monthly |
Lot Information |
|---|
Lot Area: 0.019 acres |
Listing Info |
|---|
Special Conditions: Standard |
Offer |
|---|
Listing Terms: Cash, Conventional, FHA |
Compensation |
|---|
Buyer Agency Commission: 2.5Buyer Agency Commission Type: %Sub Agency Commission: 0Sub Agency Commission Type: % |
Notes The listing broker’s offer of compensation is made only to participants of the MLS where the listing is filed |
Miscellaneous |
|---|
BasementMls Number: 4123477Attribution Contact: jay@jaywhitegroup.com |
Additional Information |
|---|
ClubhouseSidewalksStreet LightsMlg Can ViewMlg Can Use: IDX |
Last check for updates: about 2 hours ago
Listing Provided by: Jay White
Keller Williams Ballantyne Area
Christopher Tyler, (704) 777-0122
Keller Williams Ballantyne Area
Source: Canopy MLS as distributed by MLS GRID, MLS#4123477

Price History for 8302 Knights Bridge Rd
| Date | Price | Event | Source |
|---|---|---|---|
| 03/28/2024 | $324,900 | Listed For Sale | Canopy MLS as distributed by MLS GRID #4123477 |
| 05/11/2007 | $108,000 | Sold | N/A |
| 06/29/1998 | $72,000 | Sold | N/A |
Similar Homes You May Like
Skip to last item
- Berkshire Hathaway HomeServices Carolinas Realty
- See more homes for sale inCharlotteTake a look
Skip to first item
New Listings near 8302 Knights Bridge Rd
Skip to last item
- Keller Williams Select
- Realty One Group Revolution
- Keller Williams Connected
- Meritage Homes of the Carolinas
- See more homes for sale inCharlotteTake a look
Skip to first item
Property Taxes and Assessment
| Year | 2023 |
|---|---|
| Tax | $2,232 |
| Assessment | $285,300 |
Home facts updated by county records
Comparable Sales for 8302 Knights Bridge Rd
Address | Distance | Property Type | Sold Price | Sold Date | Bed | Bath | Sqft |
|---|---|---|---|---|---|---|---|
0.03 | Townhouse | $250,000 | 04/02/24 | 3 | 3 | 1,280 | |
0.14 | Townhouse | $282,775 | 01/10/24 | 3 | 3 | 1,448 | |
0.19 | Townhouse | $292,000 | 11/09/23 | 3 | 3 | 1,454 | |
0.21 | Townhouse | $295,900 | 01/26/24 | 3 | 3 | 1,408 | |
0.20 | Townhouse | $283,000 | 10/12/23 | 2 | 3 | 1,274 | |
0.10 | Townhouse | $270,000 | 11/21/23 | 2 | 3 | 1,320 | |
0.27 | Townhouse | $284,000 | 06/08/23 | 3 | 3 | 1,560 | |
0.28 | Townhouse | $299,500 | 08/17/23 | 3 | 3 | 1,524 | |
0.22 | Townhouse | $294,900 | 03/21/24 | 2 | 3 | 1,550 |
Neighborhood Overview
Neighborhood stats provided by third party data sources.
What Locals Say about Sterling
- Kenisha W.
- Resident
- 3y ago
"Having access to the the trail near the apartment area a lot of walking places believe it or not in the communities and grass areas for your fur baby :) "
- Chiquita C.
- Resident
- 4y ago
"Dog friendly place. Multiple areas to walk your dog. Friendly neighborhood. Supportive community. Neighbors seem to lookout for each other. Since of security and community acceptance. Should consider residing in a comfortable environment for a well rounded community and neighborhood with multiple options and opportunity for most needs that will support your home."
- Colin
- Prev. Resident
- 5y ago
"I lived in this neighborhood for three years until a few months ago. It's very conveniently located, feels safe, and is relatively affordable."
- links00
- 9y ago
"I used to live in this neighborhood. We were a little concerned because of the proximity to some low income housing but found this area to be ideal in south Charlotte. We used to take walks at night and felt completely safe and the campus was perfect for our kids and dogs. There is a mix of retired and young families that live in Sharon South neighborhood, which gives it a very comfortable mix. Best of all, it was so close the the shopping and amenities of Southpark, Pineville, and Mathews, as well as close enough to the interstate to make it easy access for travel. "
- Dkaufjr70
- 11y ago
"The homes at Sharon South are beautifully designed and many are immaculately updated. This private neighborhood has a large amount of green space and the community cares about its quality of life. A majority of homes are owner-occupied and the residents work hard to keep the number of rental units at a minimum to keep home values as high as possible. We are proud of our community and residents feel safe living here despite all the surrounding apartment complexes."
LGBTQ Local Legal Protections
LGBTQ Local Legal Protections
Jay White, Keller Williams Ballantyne Area

Based on information submitted to the MLS GRID as of 2024-01-24 10:55:15 PST. All data is obtained from various sources and may not have been verified by broker or MLS GRID. Supplied Open House Information is subject to change without notice. All information should be independently reviewed and verified for accuracy. Properties may or may not be listed by the office/agent presenting the information. Some IDX listings have been excluded from this website. Click here for more information
The Listing Brokerage’s offer of compensation is made only to participants of the MLS where the listing is filed and to participants of an MLS subject to a data-access agreement with Canopy MLS.
The Listing Brokerage’s offer of compensation is made only to participants of the MLS where the listing is filed and to participants of an MLS subject to a data-access agreement with Canopy MLS.
8302 Knights Bridge Rd, Charlotte, NC 28210 is a 3 bedroom, 4 bathroom, 1,837 sqft townhouse built in 1974. 8302 Knights Bridge Rd is located in Sterling, Charlotte. This property is currently available for sale and was listed by Canopy MLS as distributed by MLS GRID on Mar 28, 2024. The MLS # for this home is MLS# 4123477.
